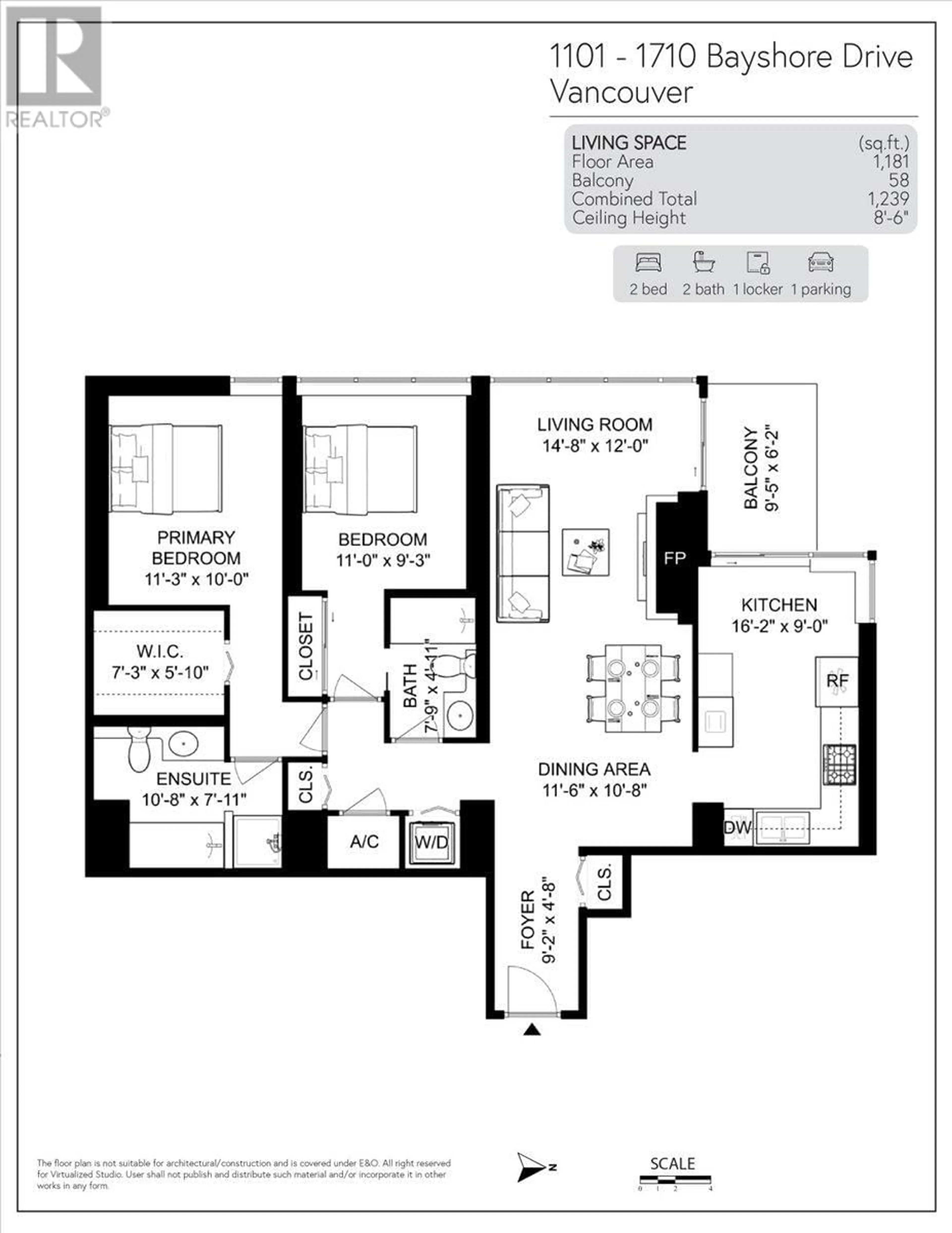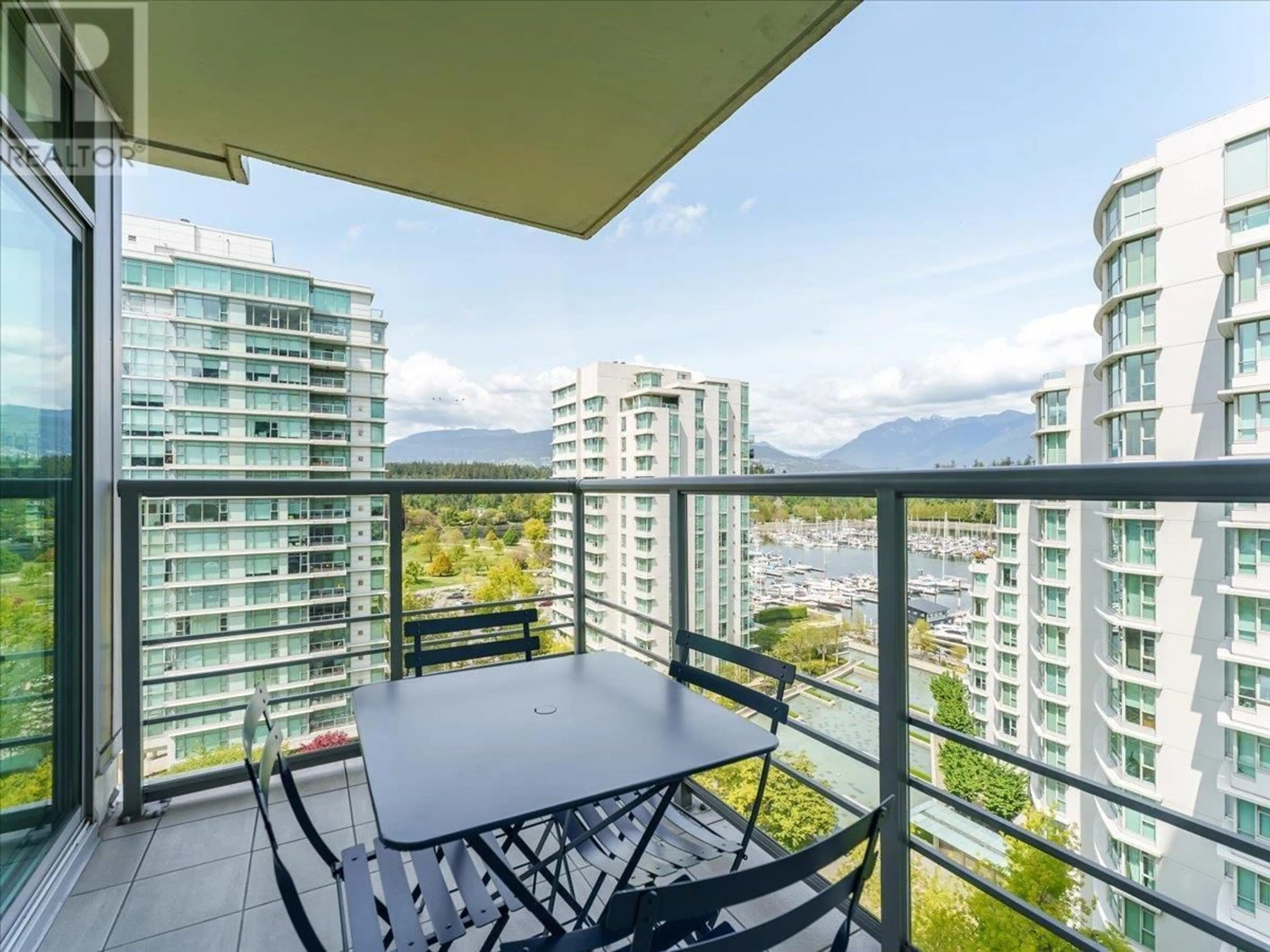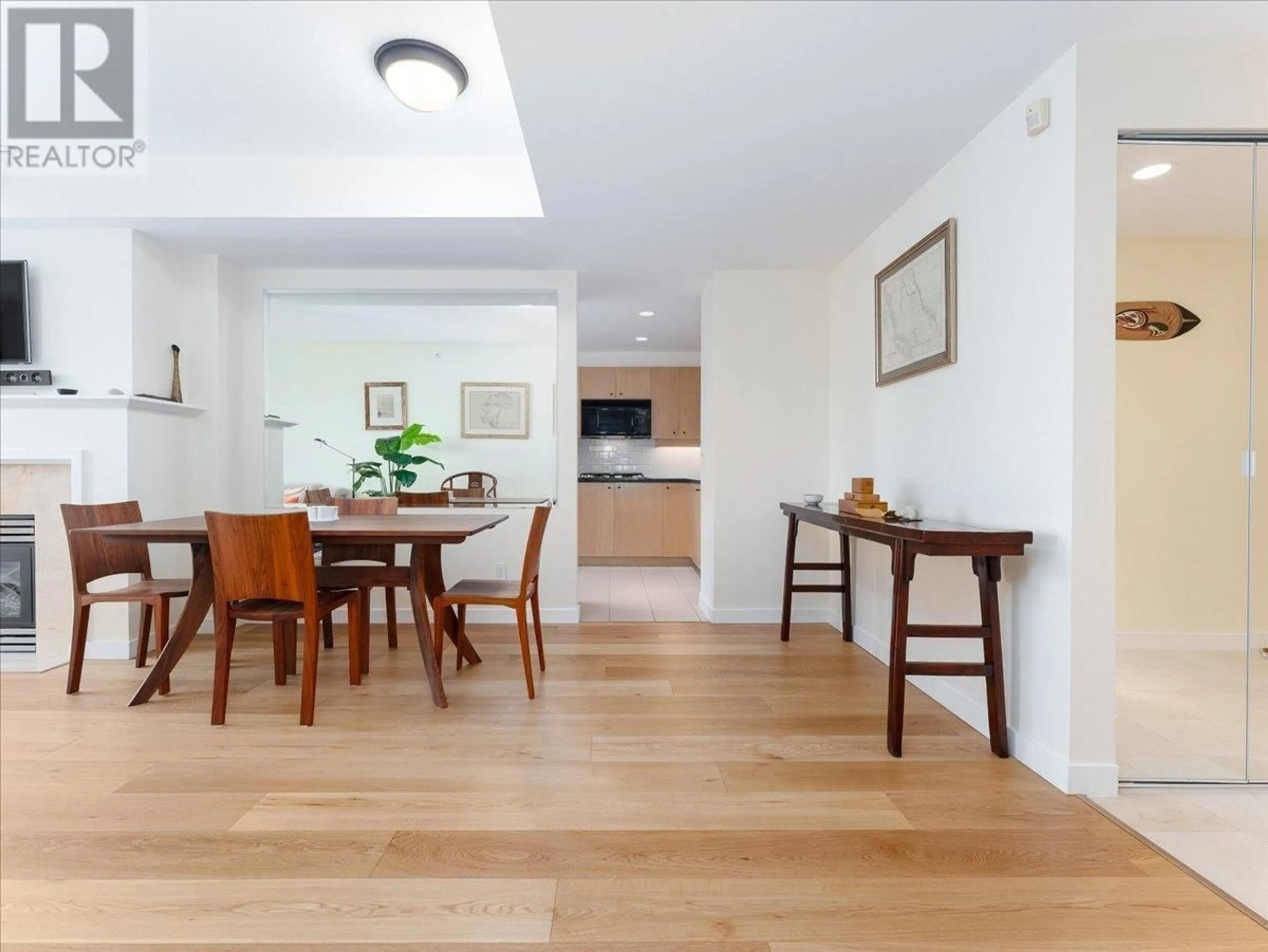1101 - 1710 BAYSHORE DRIVE, Vancouver, British Columbia V6G3G4
Contact us about this property
Highlights
Estimated valueThis is the price Wahi expects this property to sell for.
The calculation is powered by our Instant Home Value Estimate, which uses current market and property price trends to estimate your home’s value with a 90% accuracy rate.Not available
Price/Sqft$1,312/sqft
Monthly cost
Open Calculator
Description
Rarely available, this air-conditioned two-bedroom, two-bathroom northwest corner VIEW home in the coveted Bayshore Gardens-perfectly positioned on the Vancouver Seawall-is ready for its next owner. Impeccably maintained and owner-occupied, it features pristine engineered hardwood floors, a gas fireplace and cooktop, and stunning views of the Coal Harbour waterfront, Stanley Park, and North Shore Mountains. Enjoy effortless walkability to the Seawall, restaurants, groceries, and coffee shops-this location is truly unbeatable. First-class building amenities include a concierge, gym, sauna, and visitor parking. One storage locker and a secure underground parking stall are included. (id:39198)
Property Details
Interior
Features
Exterior
Parking
Garage spaces -
Garage type -
Total parking spaces 1
Condo Details
Amenities
Exercise Centre, Recreation Centre, Laundry - In Suite
Inclusions
Property History
 33
33




