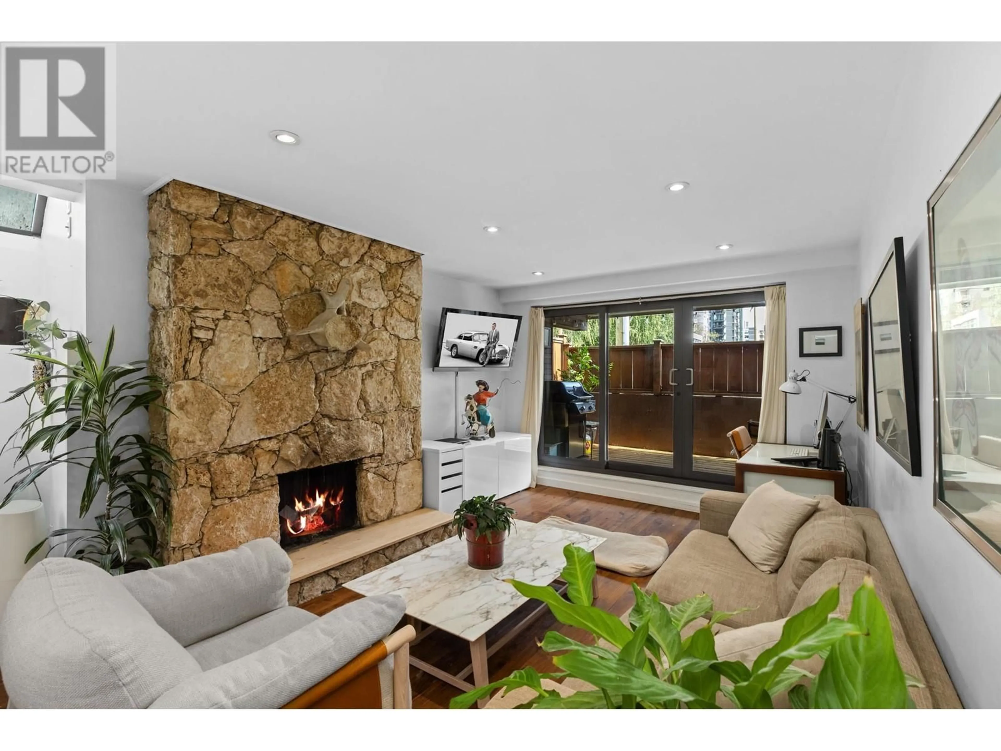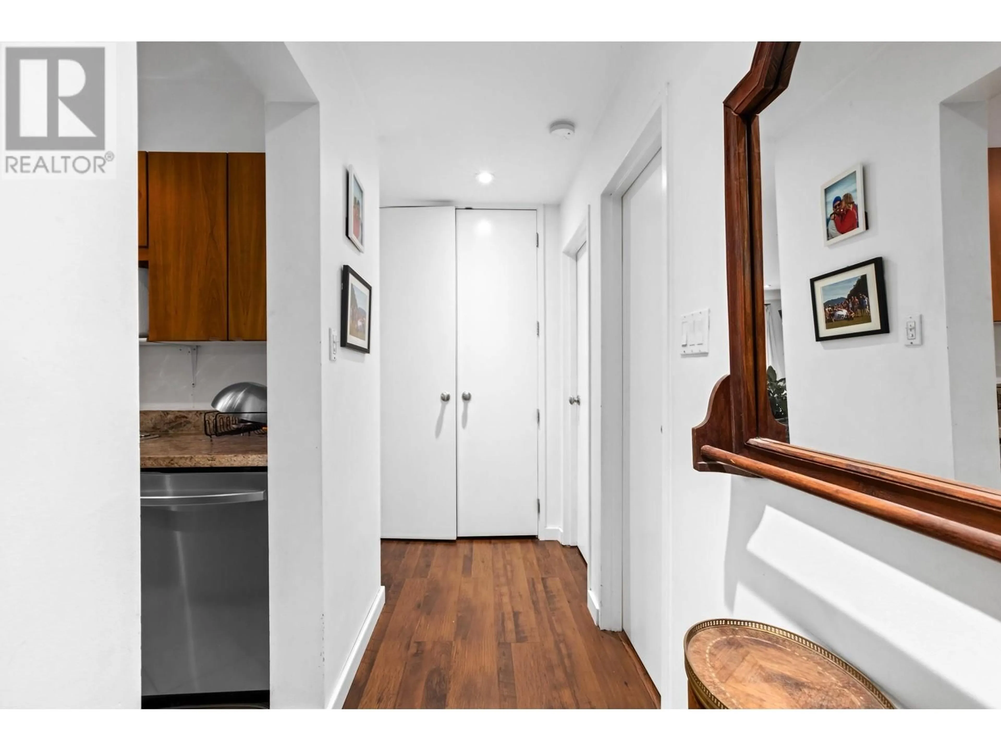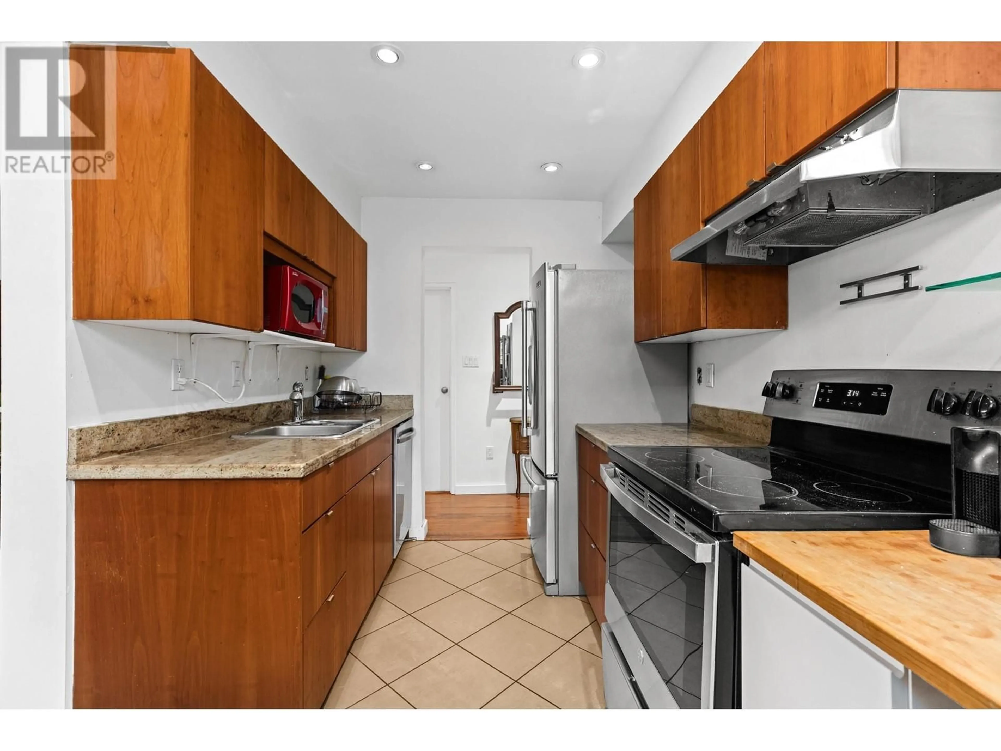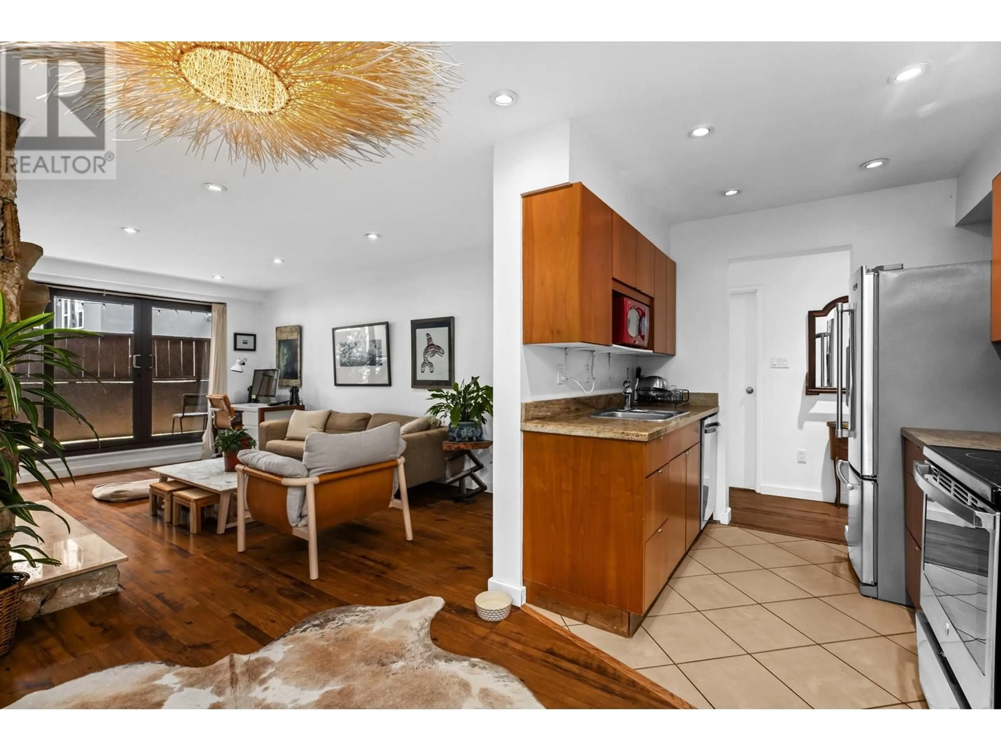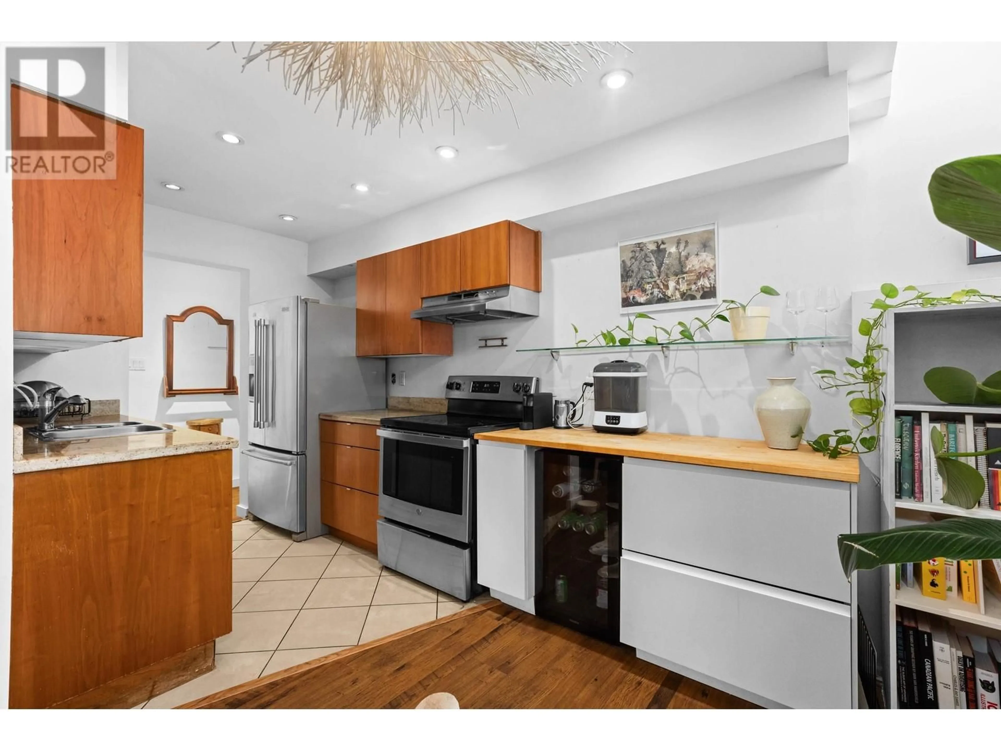109 - 1855 NELSON STREET, Vancouver, British Columbia V6G1M9
Contact us about this property
Highlights
Estimated ValueThis is the price Wahi expects this property to sell for.
The calculation is powered by our Instant Home Value Estimate, which uses current market and property price trends to estimate your home’s value with a 90% accuracy rate.Not available
Price/Sqft$814/sqft
Est. Mortgage$2,572/mo
Maintenance fees$555/mo
Tax Amount (2024)$1,998/yr
Days On Market43 days
Description
Discover serenity in this beautiful oversized one-bedroom suite in the coveted West of Denman neighborhood. Enjoy your private outdoor retreat - a generous 202 square foot patio, perfect for relaxing or entertaining. The kitchen boasts luxurious granite countertops, stainless steel appliances, and elegant cherry cabinetry, while the marble bathroom features an oversized walk-in shower for spa-like comfort. Original travertine wood-burning fireplace and newer skylights make this corner suite a standout. The spacious master bedroom ensures extra peace and quiet. Located in a well-managed, established building, you're just steps away from English Bay, Stanley Park, and Denman Street, offering the ultimate Vancouver lifestyle! (id:39198)
Property Details
Interior
Features
Exterior
Parking
Garage spaces -
Garage type -
Total parking spaces 1
Condo Details
Amenities
Shared Laundry
Inclusions
Property History
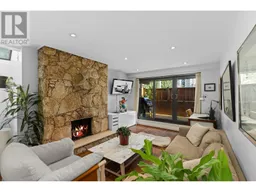 29
29
