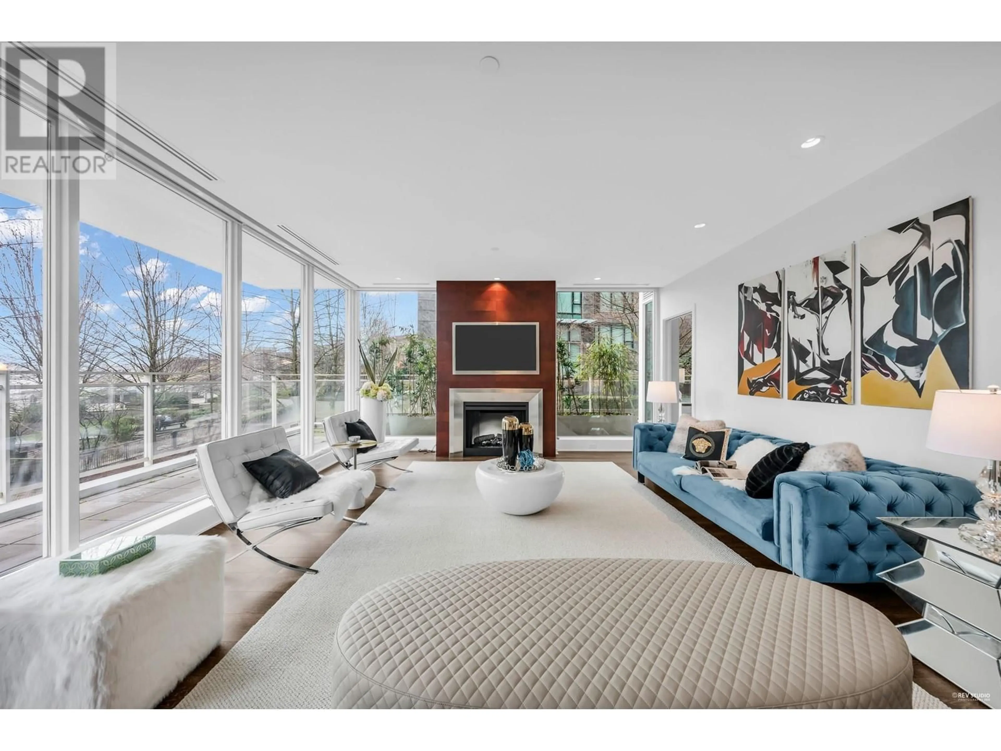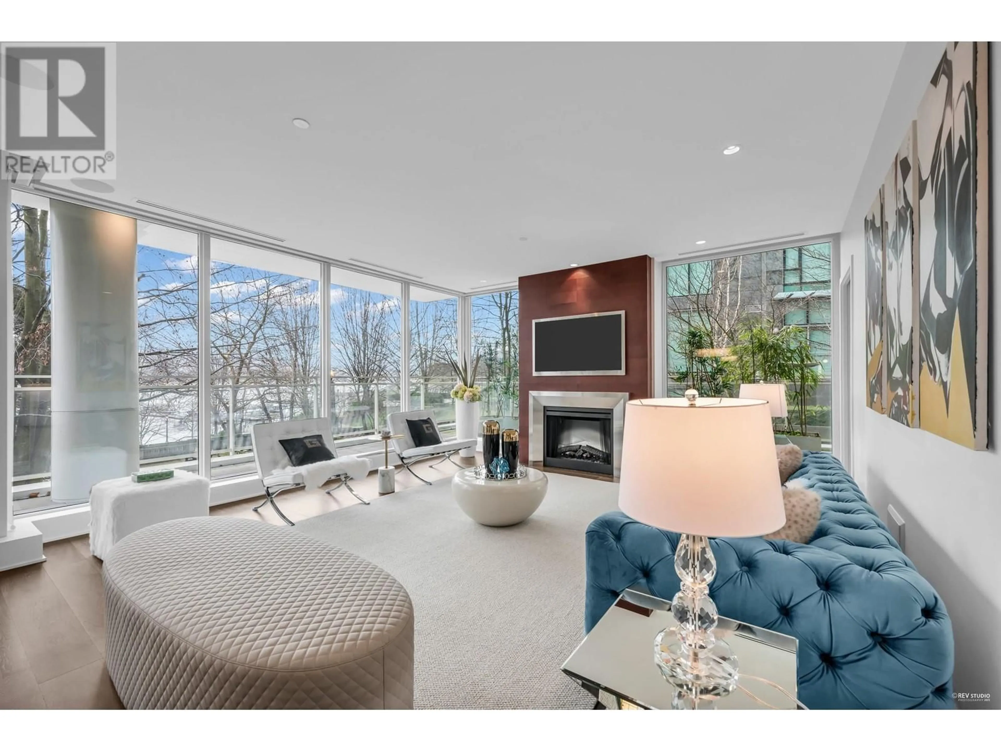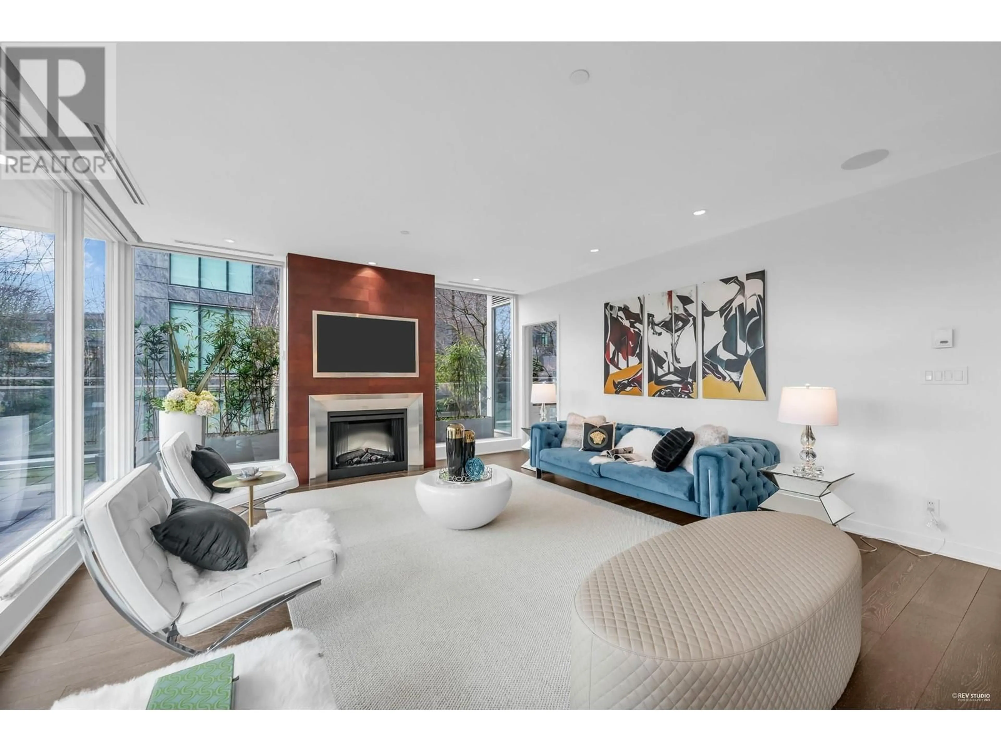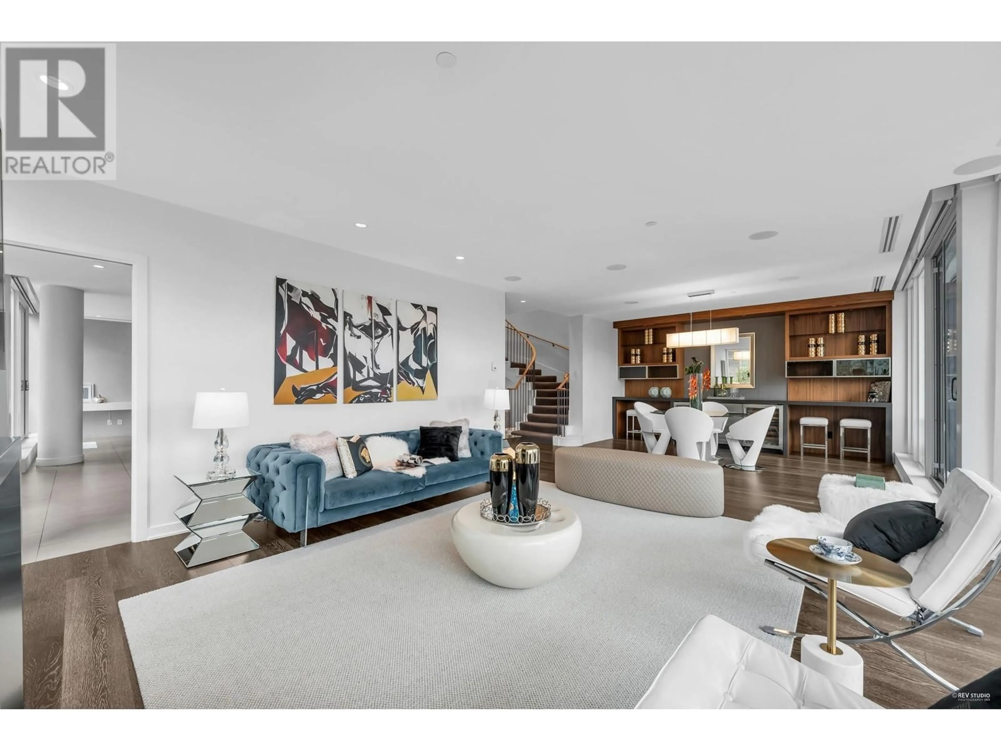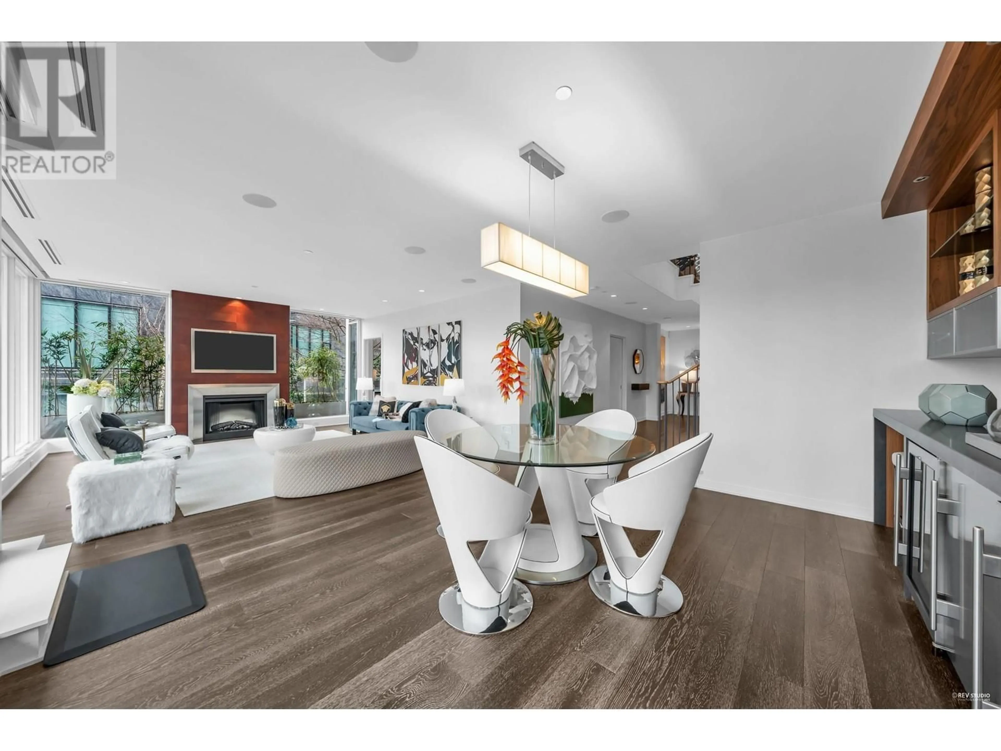104 - 1139 CORDOVA STREET, Vancouver, British Columbia V9C0A2
Contact us about this property
Highlights
Estimated valueThis is the price Wahi expects this property to sell for.
The calculation is powered by our Instant Home Value Estimate, which uses current market and property price trends to estimate your home’s value with a 90% accuracy rate.Not available
Price/Sqft$1,713/sqft
Monthly cost
Open Calculator
Description
Experience waterfront luxury at Two Harbour Green by Aspac in Coal Harbour. This rare 3-level, 3,788 square ft townhouse boasts 1,260 square ft of outdoor space with breathtaking views of Coal Harbour Inlet, Stanley Park, and the North Shore Mountains. The home features four fully ensuited bedrooms, expansive living and dining areas, and a chef-inspired Snaidero kitchen with Miele appliances. Enjoy private 3-car garage access, balconies on every level, and separate entries. World-class amenities include a 24/7 concierge, Olympic-sized pool, spa, virtual golf, billiards, and guest suites. Live the pinnacle of waterfront elegance in this exclusive residence. (id:39198)
Property Details
Interior
Features
Exterior
Parking
Garage spaces -
Garage type -
Total parking spaces 3
Condo Details
Amenities
Exercise Centre
Inclusions
Property History
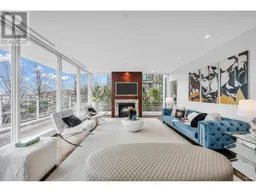 40
40
