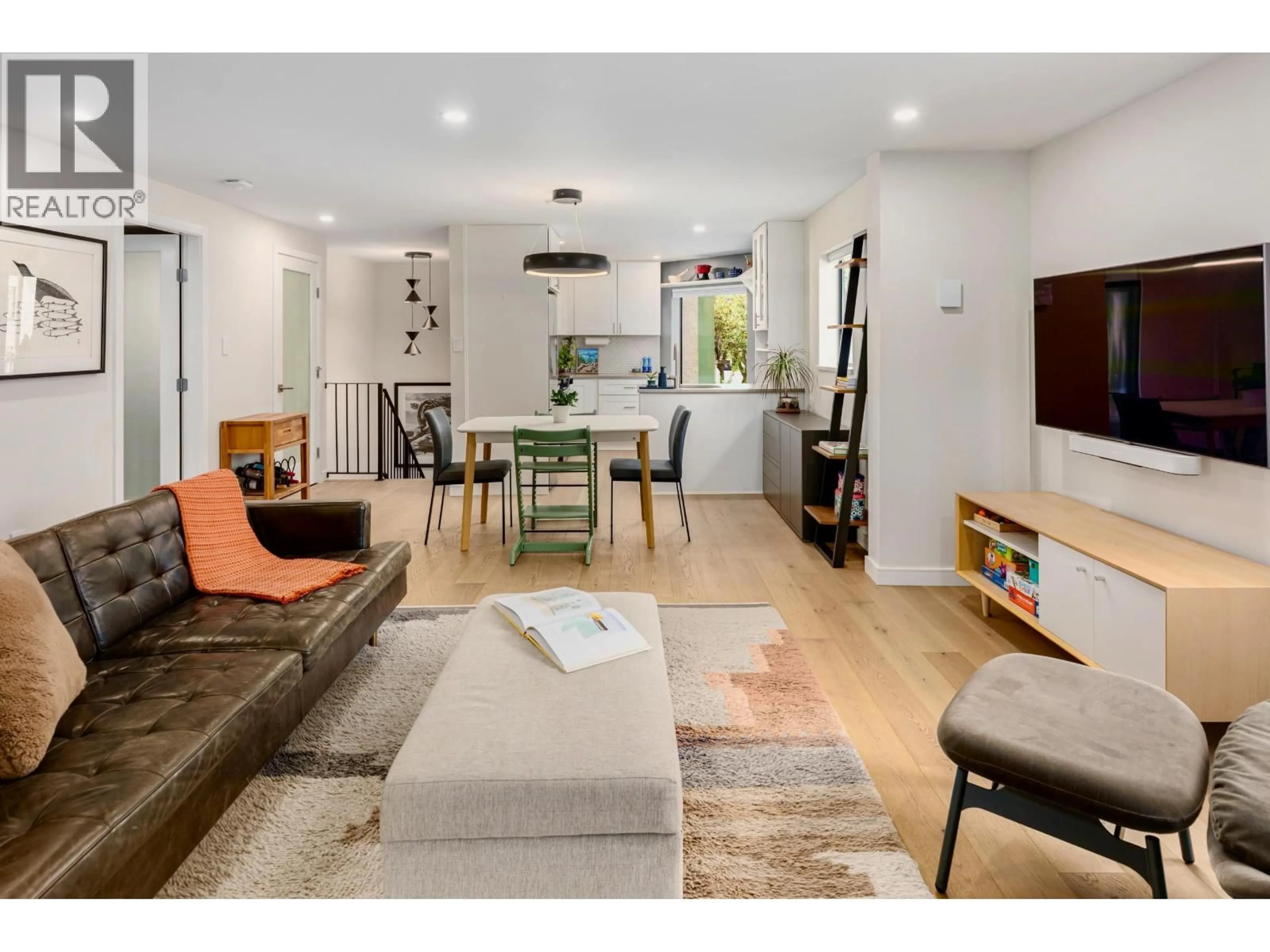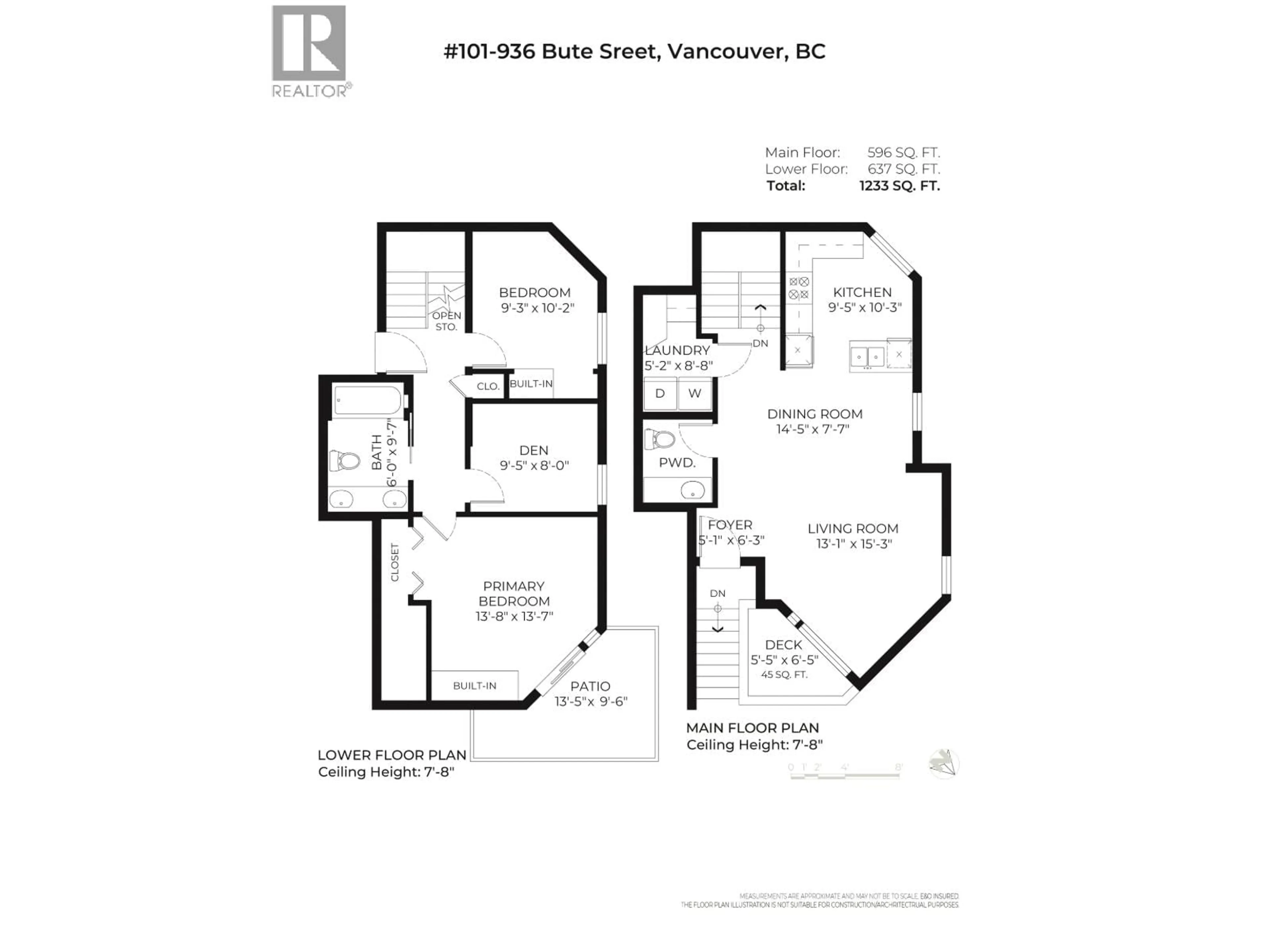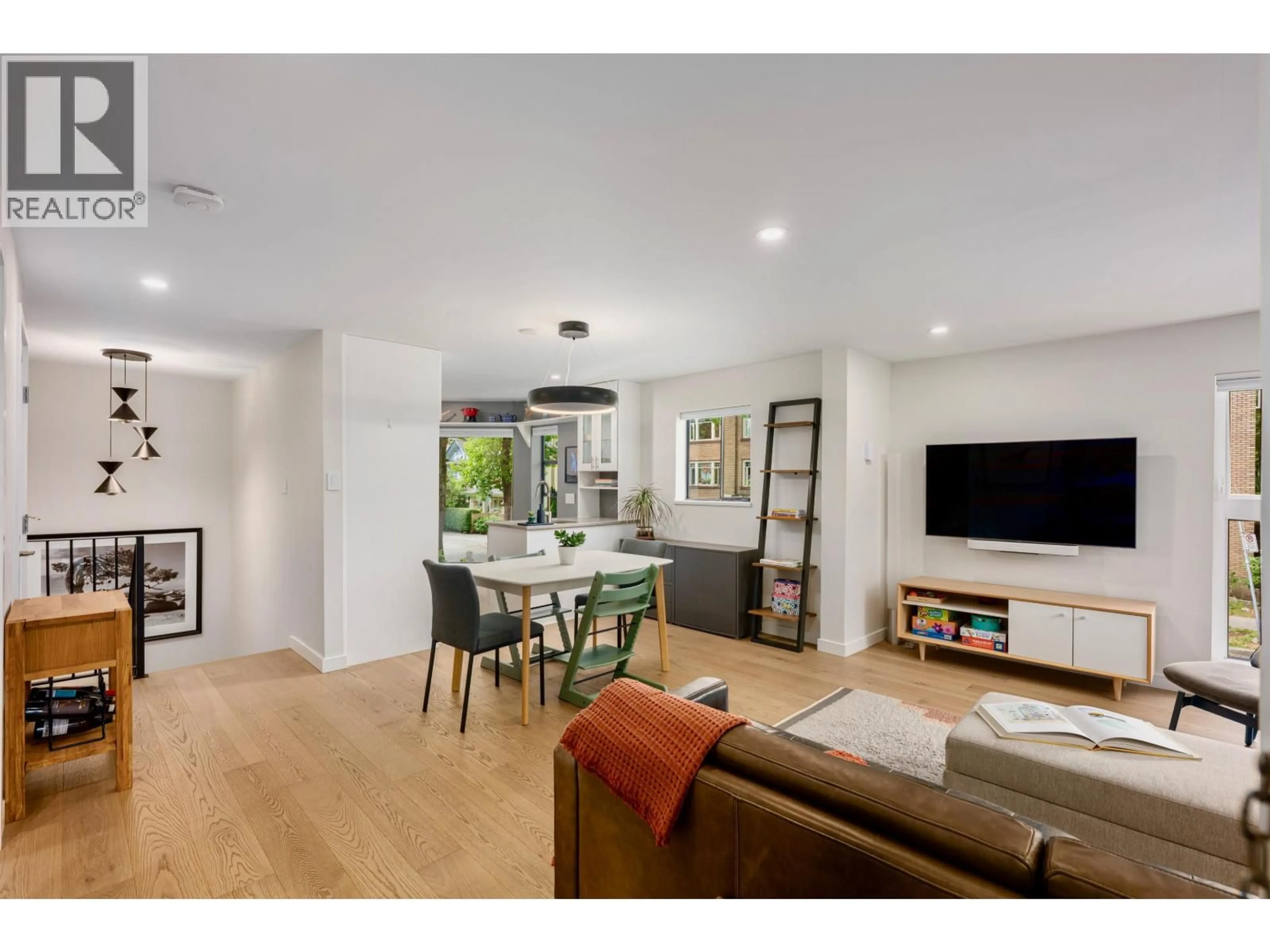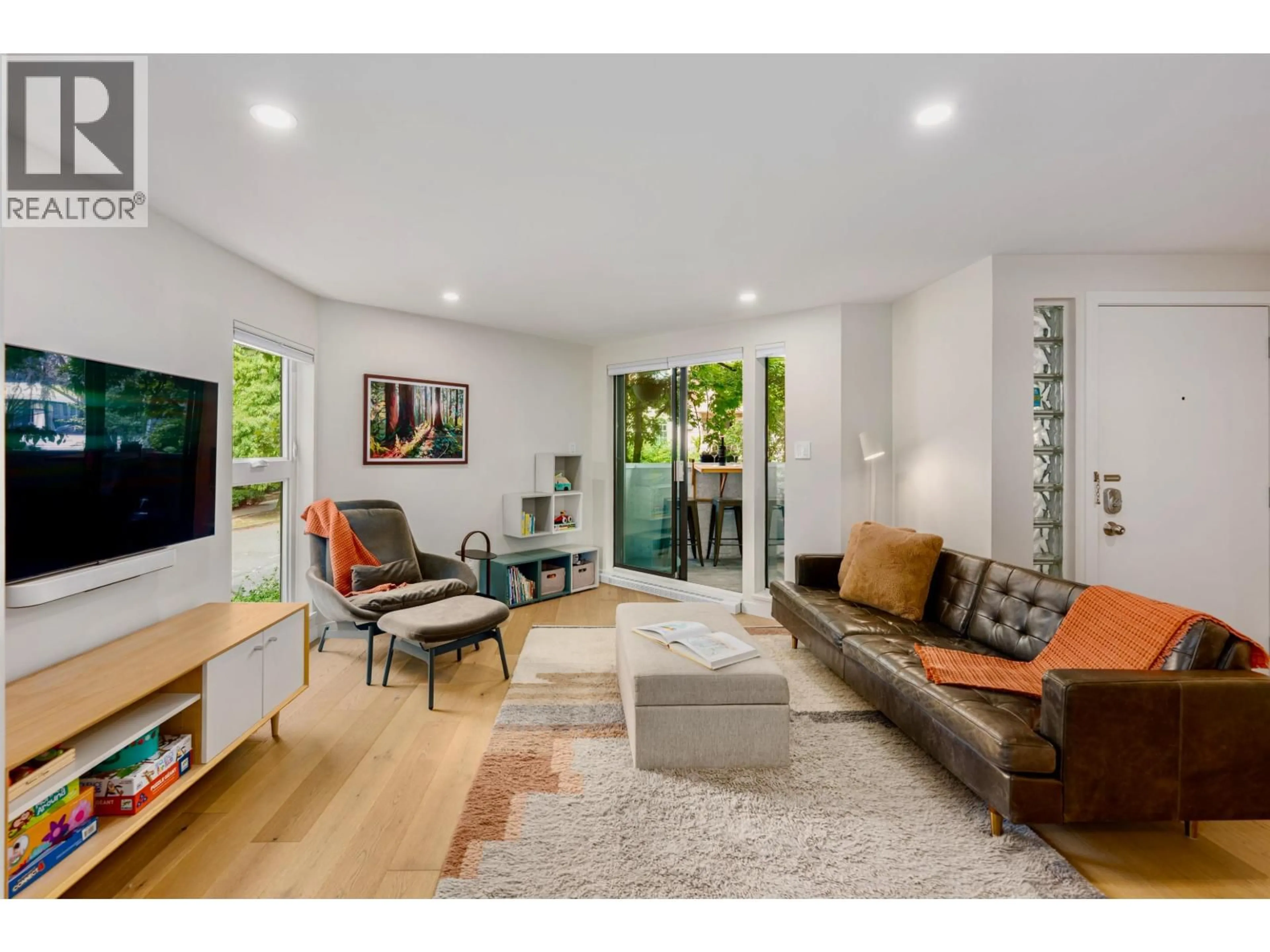101 - 936 BUTE STREET, Vancouver, British Columbia V6E1Y8
Contact us about this property
Highlights
Estimated valueThis is the price Wahi expects this property to sell for.
The calculation is powered by our Instant Home Value Estimate, which uses current market and property price trends to estimate your home’s value with a 90% accuracy rate.Not available
Price/Sqft$939/sqft
Monthly cost
Open Calculator
Description
West End Unicorn! Fully Renovated, bright 3-BED corner TOWNHOME. Two outdoor spaces! SECURE parking. Warm Contemporary vibe; Upgraded Hardwood throughout; complete bathroom reno's; quartz finishes; SS appliances; fresh paint; pot lights; smart lights/thermostat; generous storage. Most unusual: a dedicated laundry room. Large Windows. Custom blackout blinds support quality sleep and you'll retreat to the upper balcony or lower patio just off the primary bedroom. Welcome friends into your separate entrance. Such a pretty corner at tree-lined Bute and Barclay streets with independent grocers and coffee a short hop away. Stroll to work, Davie, Denman, Robson, and cycle Stanley Park! Open House Cancelled Sunday, October 26th. (id:39198)
Property Details
Interior
Features
Exterior
Parking
Garage spaces -
Garage type -
Total parking spaces 1
Condo Details
Inclusions
Property History
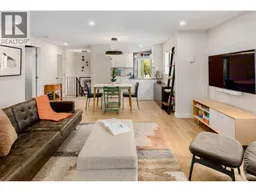 32
32
