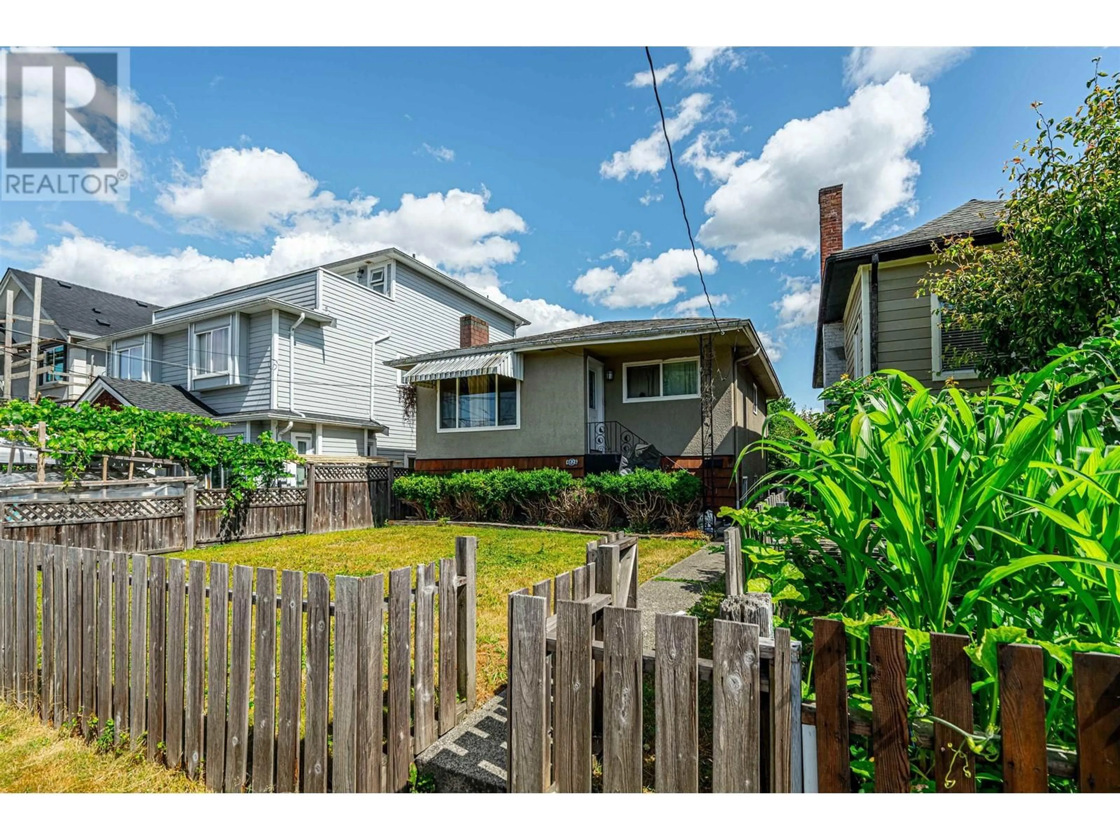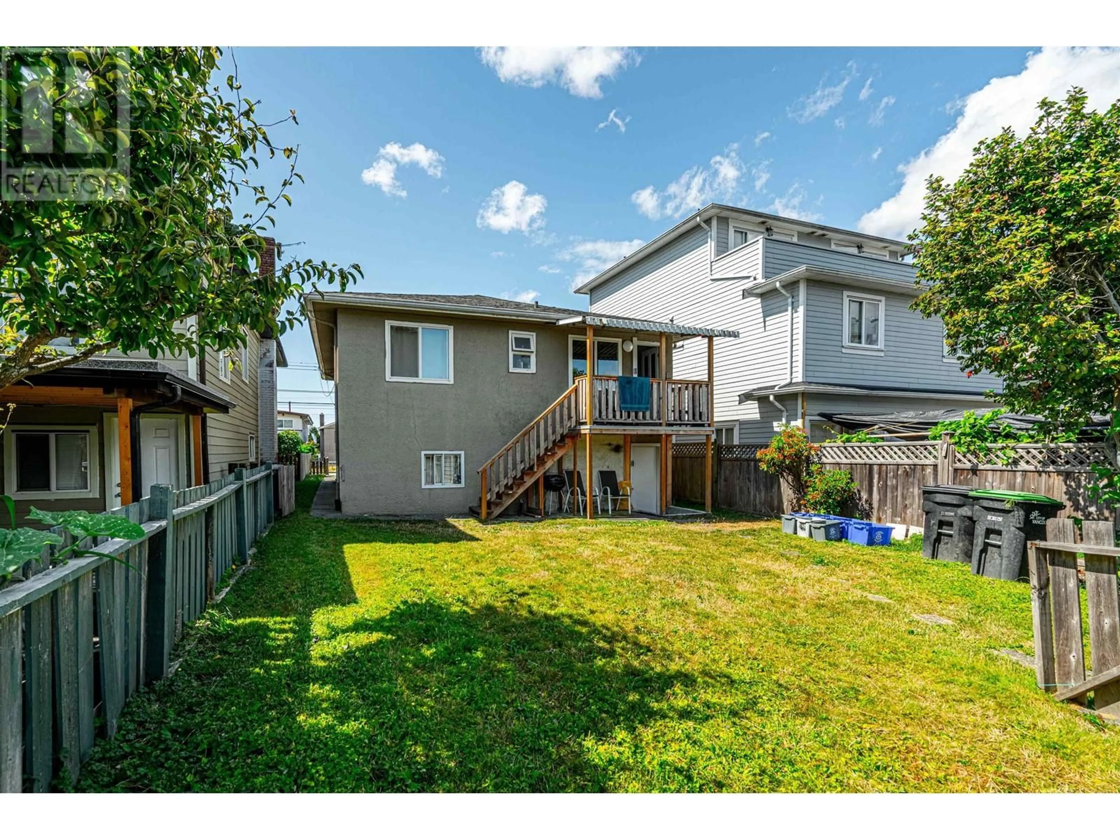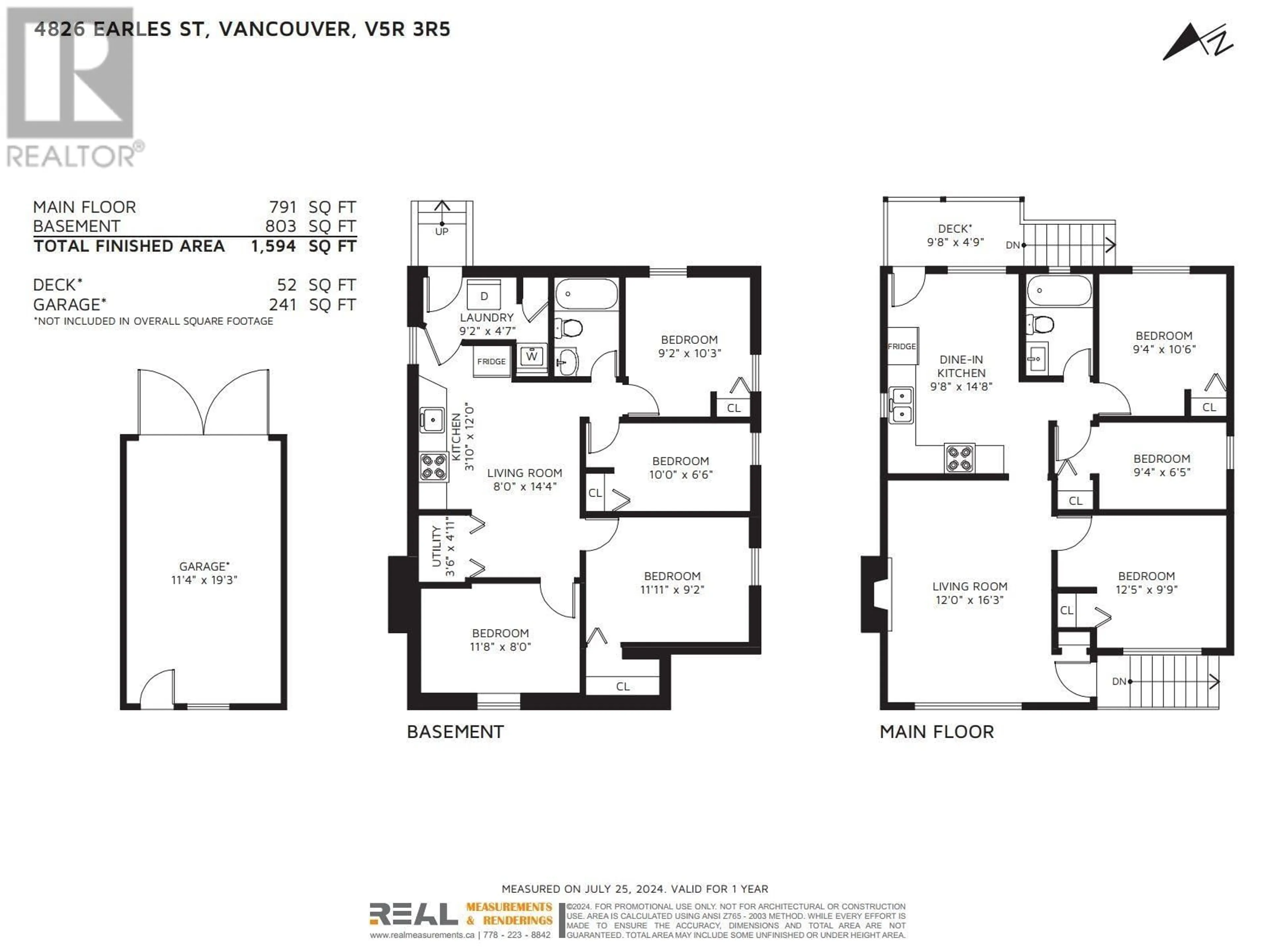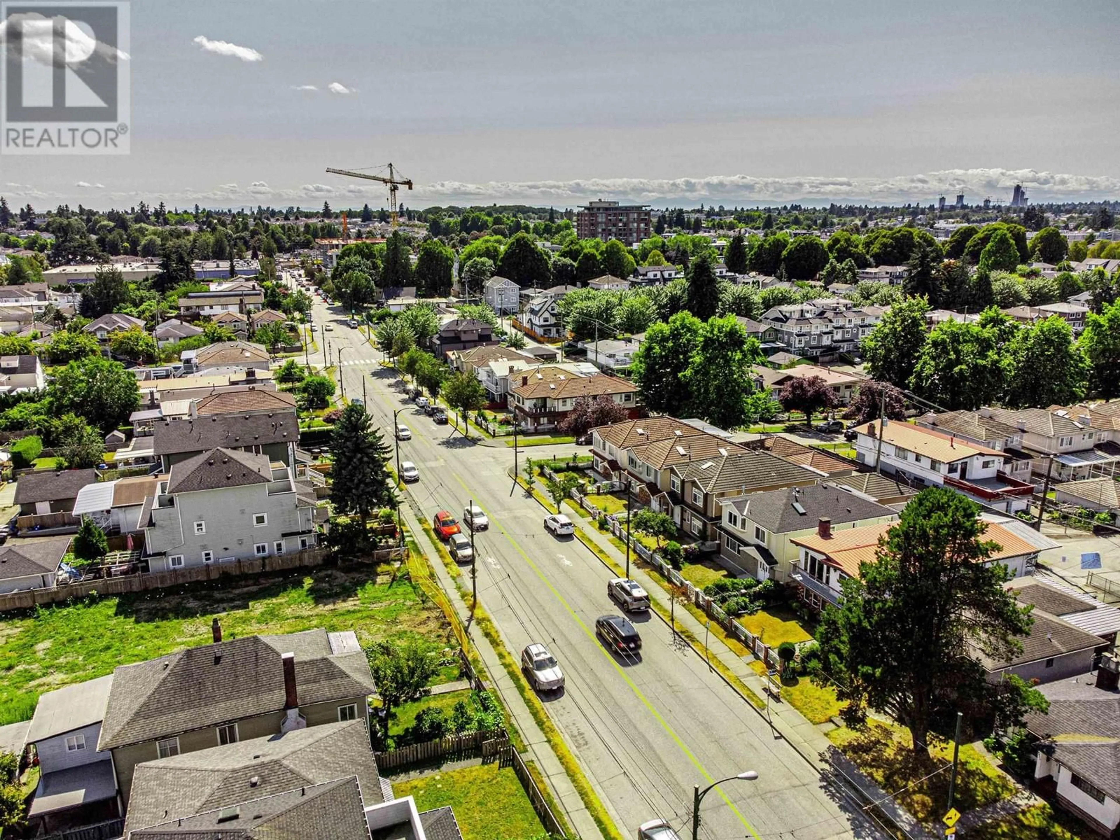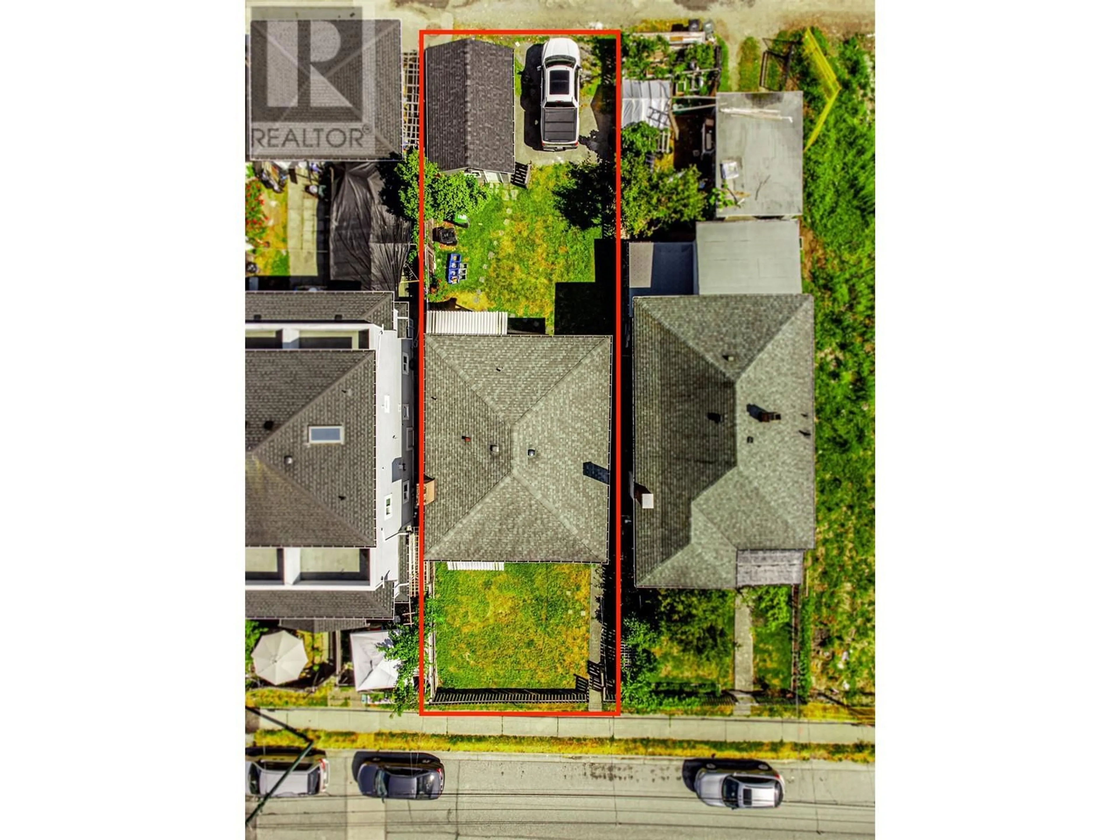4826 EARLES STREET, Vancouver, British Columbia V5R3R5
Contact us about this property
Highlights
Estimated valueThis is the price Wahi expects this property to sell for.
The calculation is powered by our Instant Home Value Estimate, which uses current market and property price trends to estimate your home’s value with a 90% accuracy rate.Not available
Price/Sqft$1,882/sqft
Monthly cost
Open Calculator
Description
Home features two separate suites: 3 bedrooms upstairs, and 3 bedrooms plus a huge flex room downstairs. Just minutes away from Kingsway, you'll have access to a variety of grocery stores and restaurants. Additionally, you are in park heaven, with 4 parks and a long list of recreation facilities within a 20-minute walk. T&T Supermarket is only a 5-minute drive away, and it's just a 9-minute walk to the 29th Ave Skytrain station. The home falls within the John Norquay Elementary and Windermere Secondary catchment areas, ensuring convenience and accessibility. A fantastic investment opportunity for developers as zoned RM-7. All buyers must confirm OCP and zoning details with the City of Vancouver. (id:39198)
Property Details
Interior
Features
Exterior
Parking
Garage spaces -
Garage type -
Total parking spaces 2
Property History
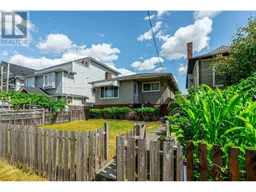 21
21
