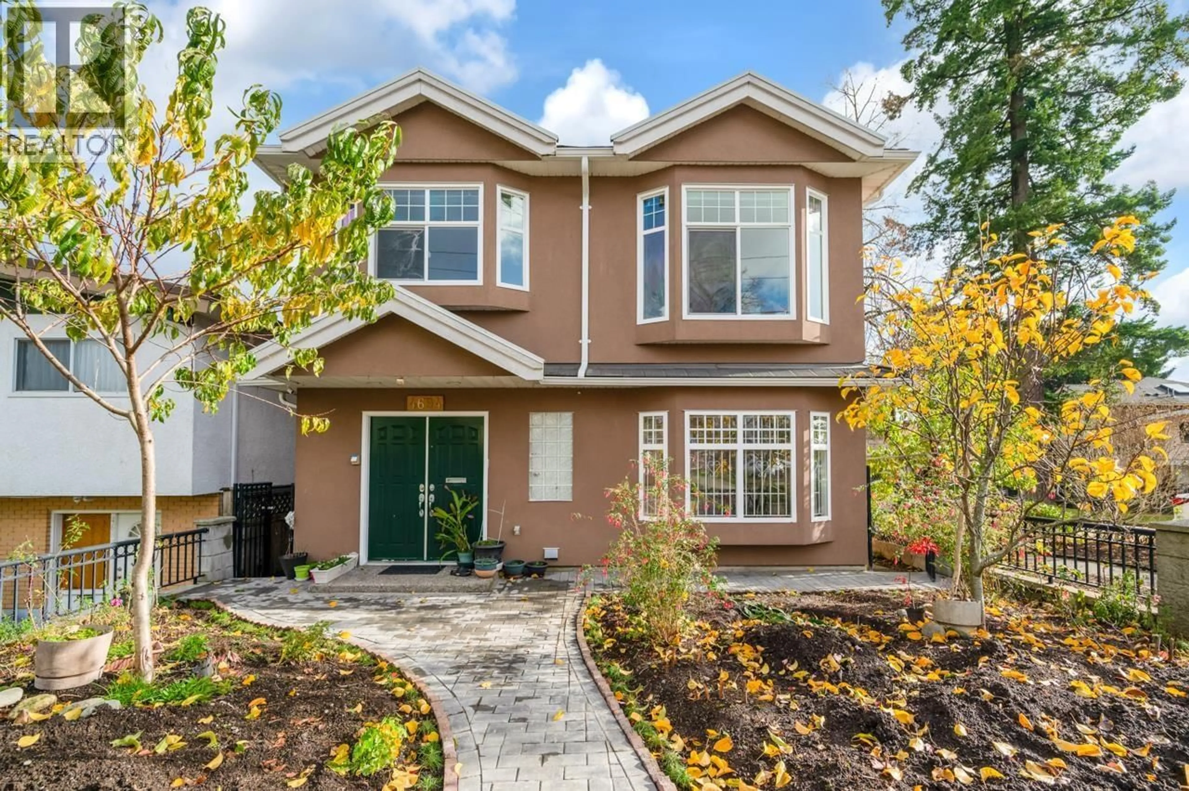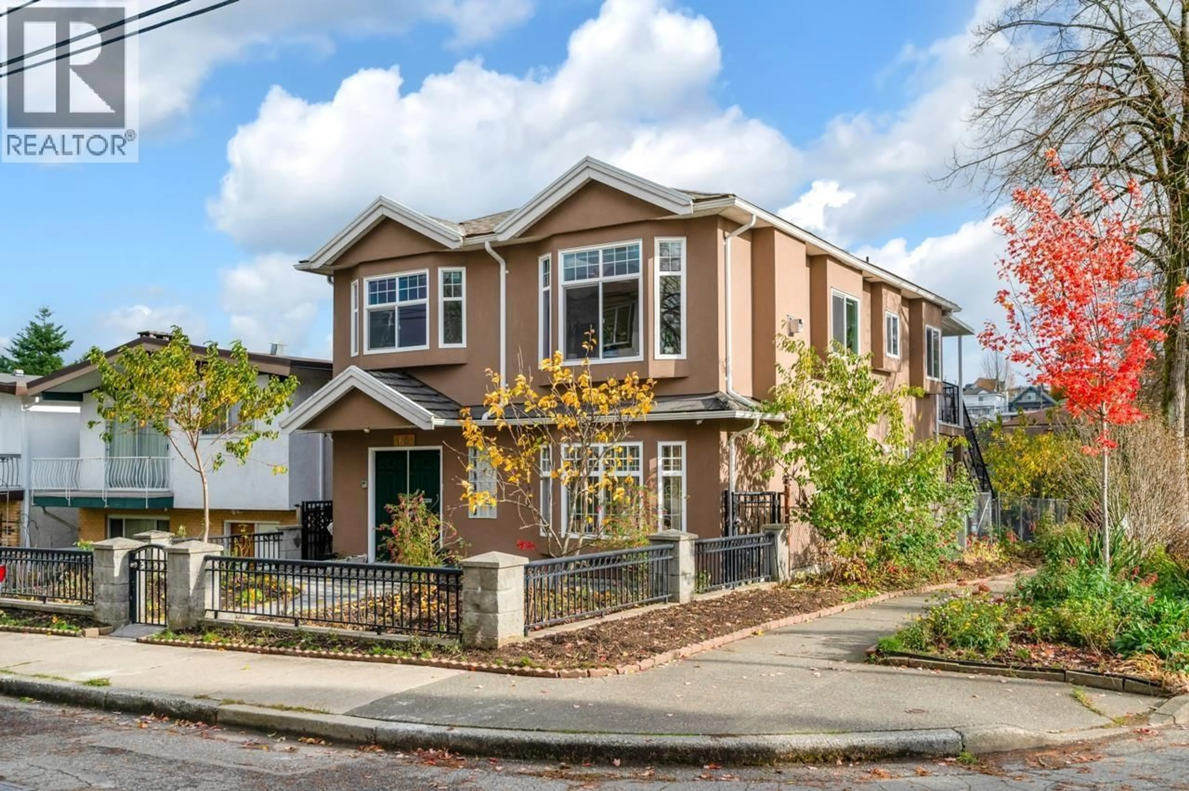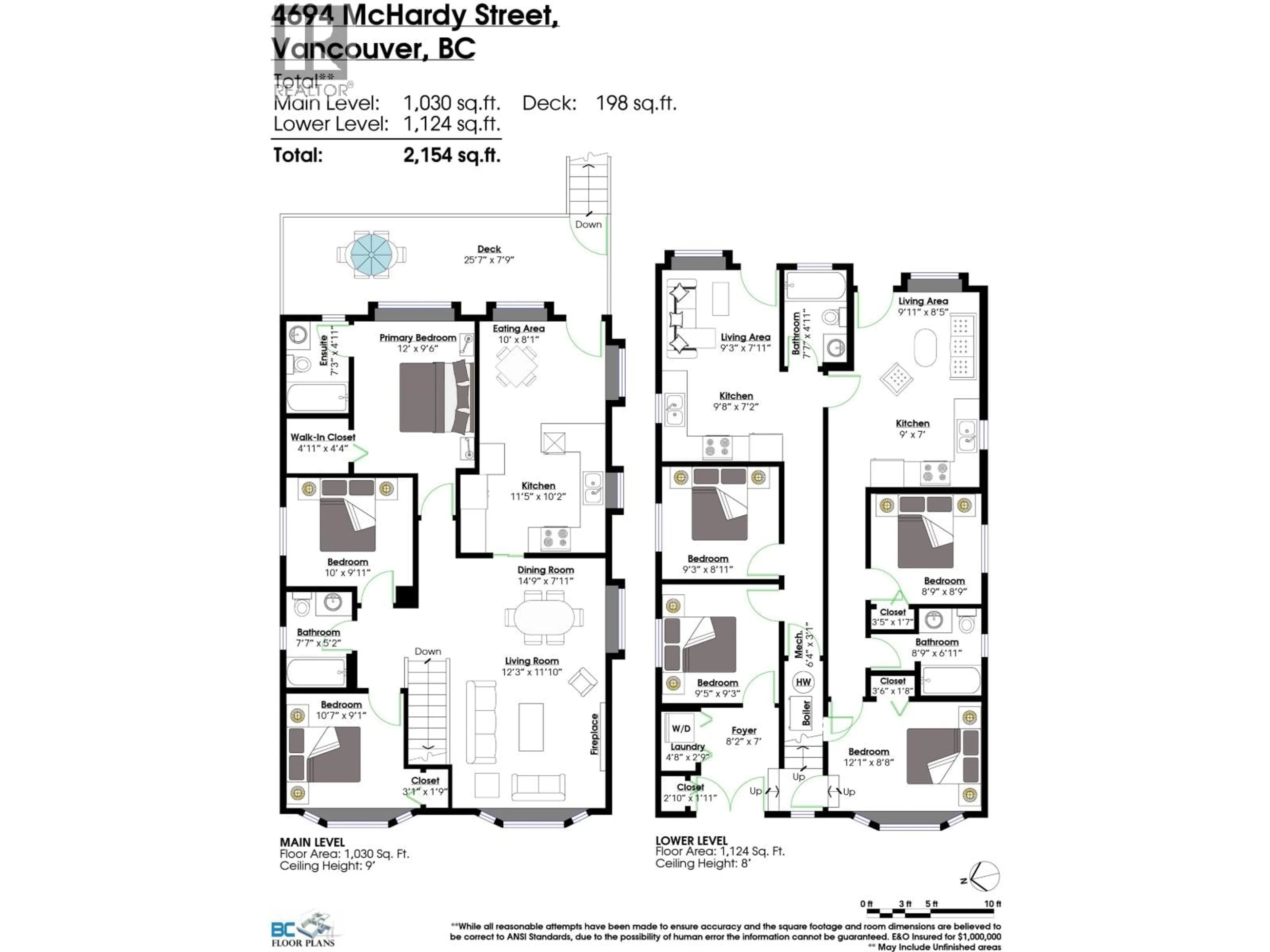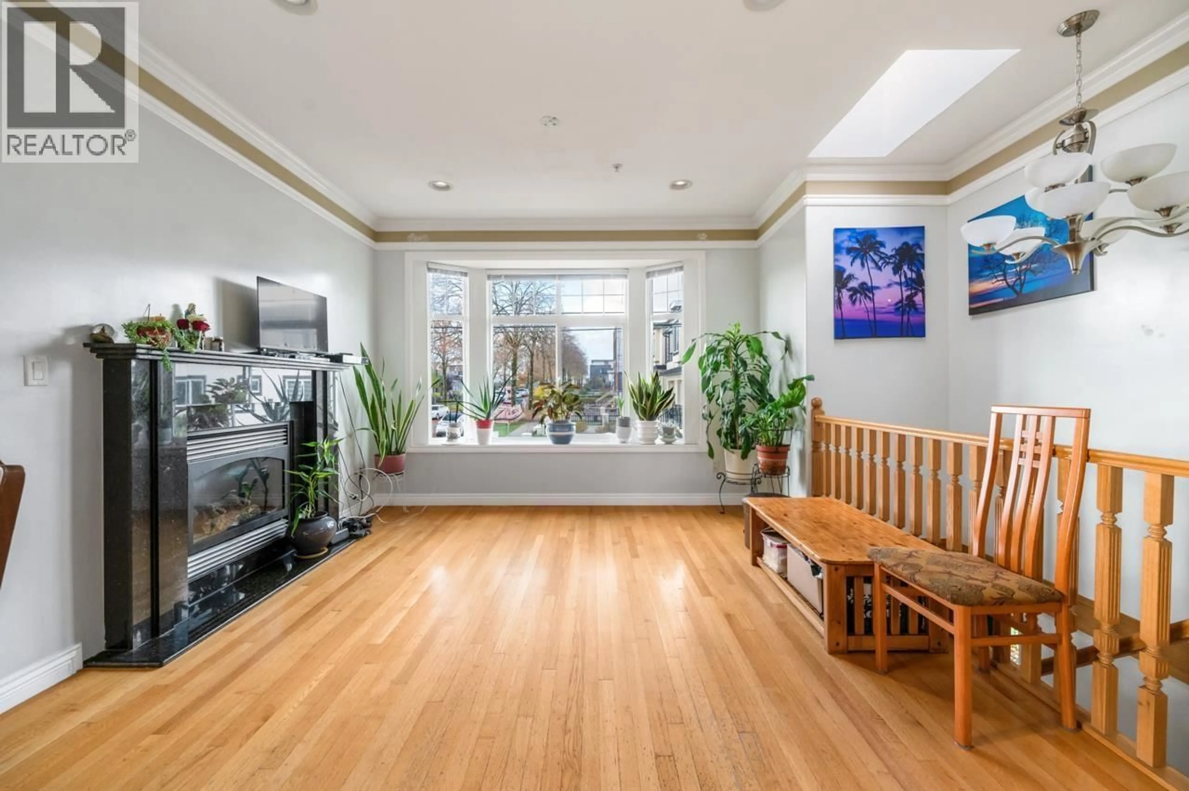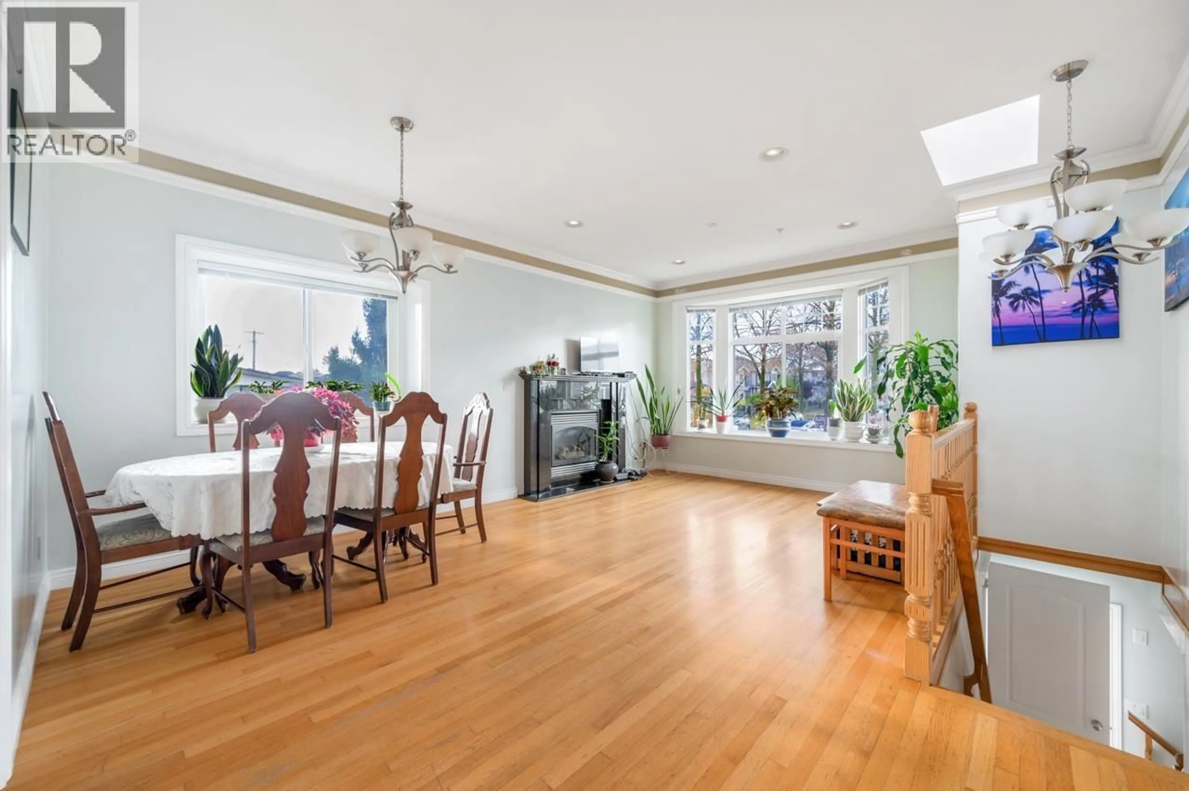4694 MCHARDY STREET, Vancouver, British Columbia V5R4C3
Contact us about this property
Highlights
Estimated valueThis is the price Wahi expects this property to sell for.
The calculation is powered by our Instant Home Value Estimate, which uses current market and property price trends to estimate your home’s value with a 90% accuracy rate.Not available
Price/Sqft$872/sqft
Monthly cost
Open Calculator
Description
CORNER LOT with two mortgage helpers! Located in a treelined quiet residential neighborhood right next to Carleton Park & within 10 mins walking distance to Joyce Station, this very well kept family home has it all - serenity, convenience & rental income. Upstairs features a bright & spacious living room lit by skylight, 3 generously sized bedrooms including a master ensuite with walk-in closet, a modern kitchen, cozy gas fireplace & a big balcony. Downstairs offers two 2-bed rental suites with separate entrance. Radiant floor heat on both levels. SE facing backyard. Double garage plus an open parking space. Close to transit lines, parks, community centre, shops & restaurants. Catchment: Sir Wilfred Grenfell Elementary & Windermere Secondary. Open House Nov 15 & 16 (Sat & Sun) 2-4PM (id:39198)
Property Details
Interior
Features
Exterior
Parking
Garage spaces -
Garage type -
Total parking spaces 3
Property History
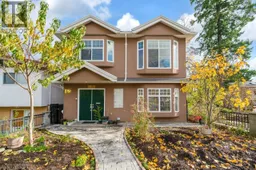 23
23
