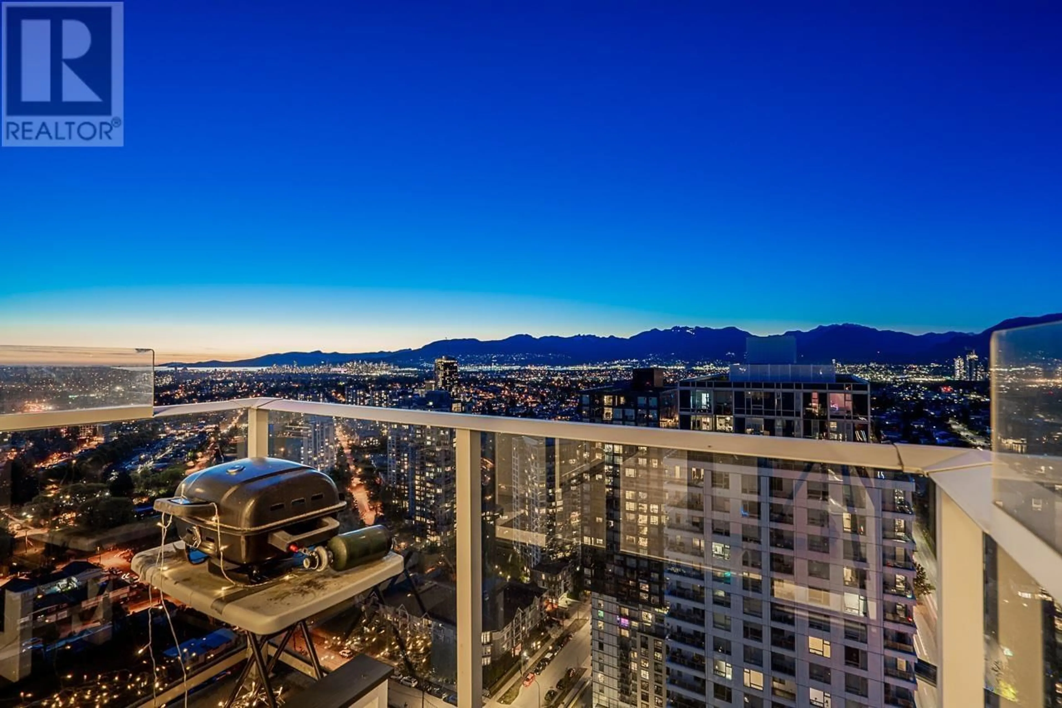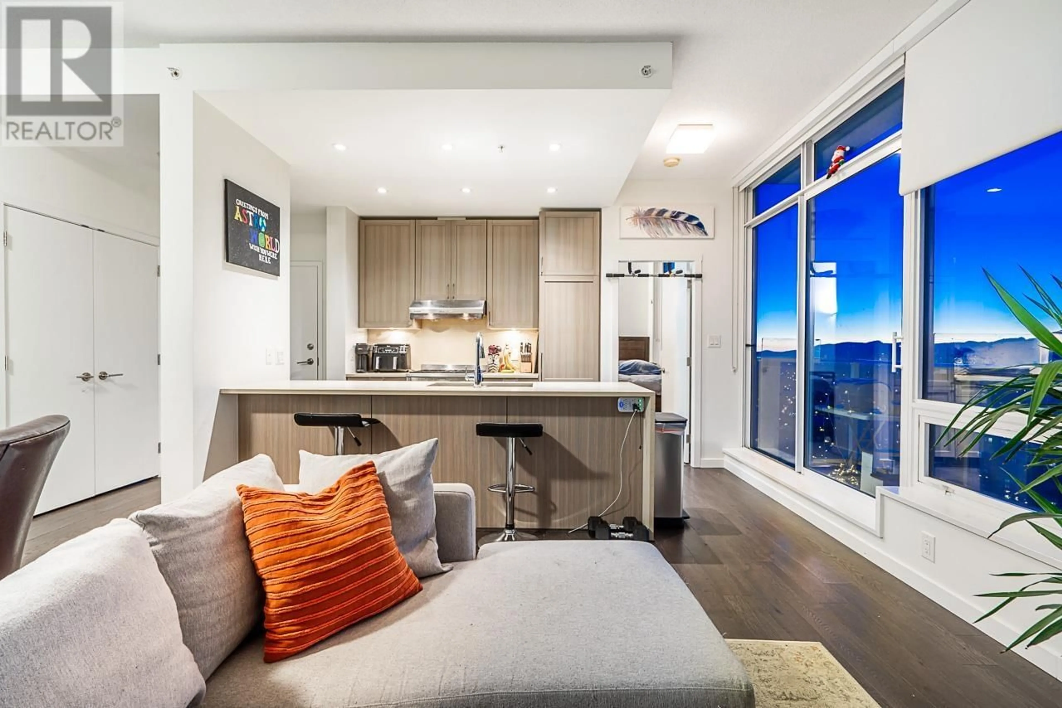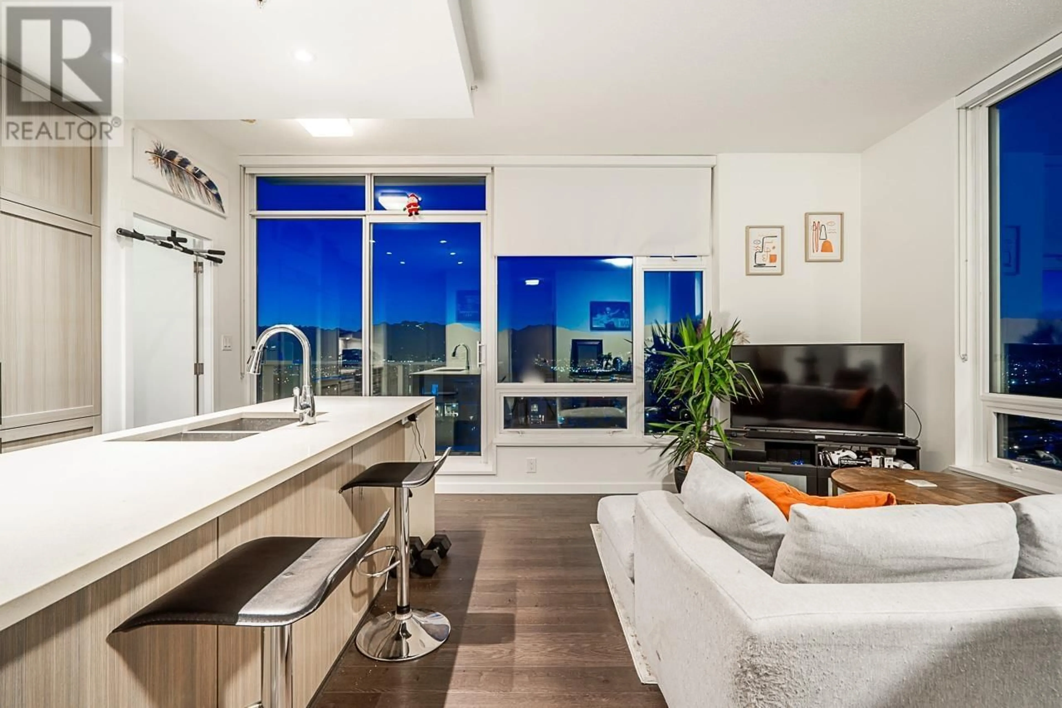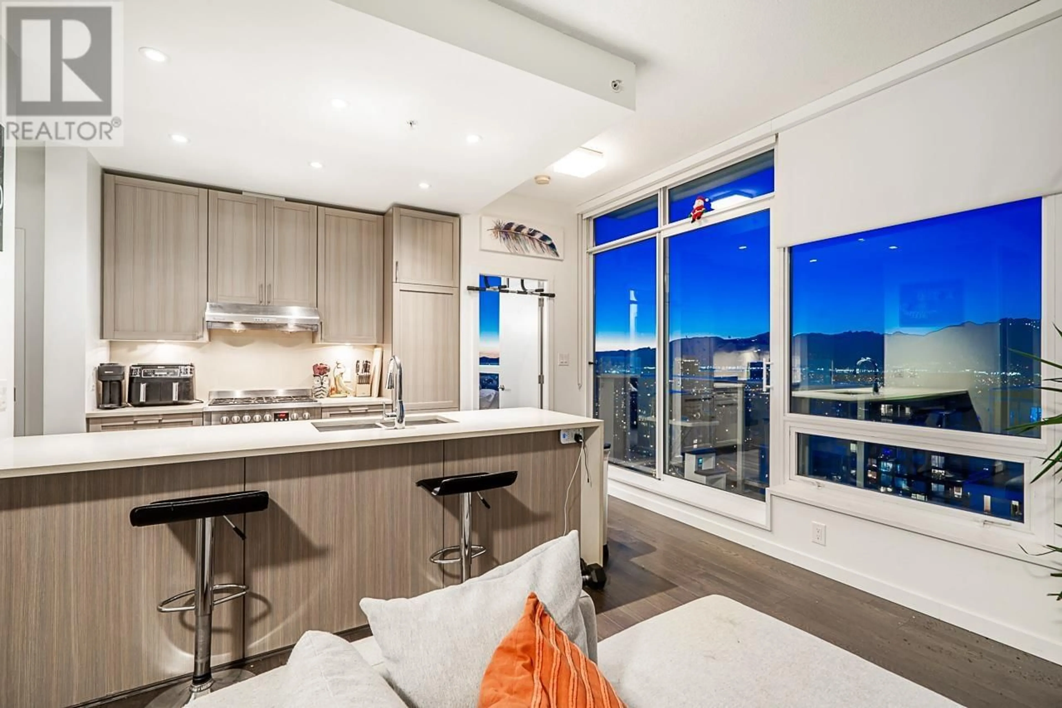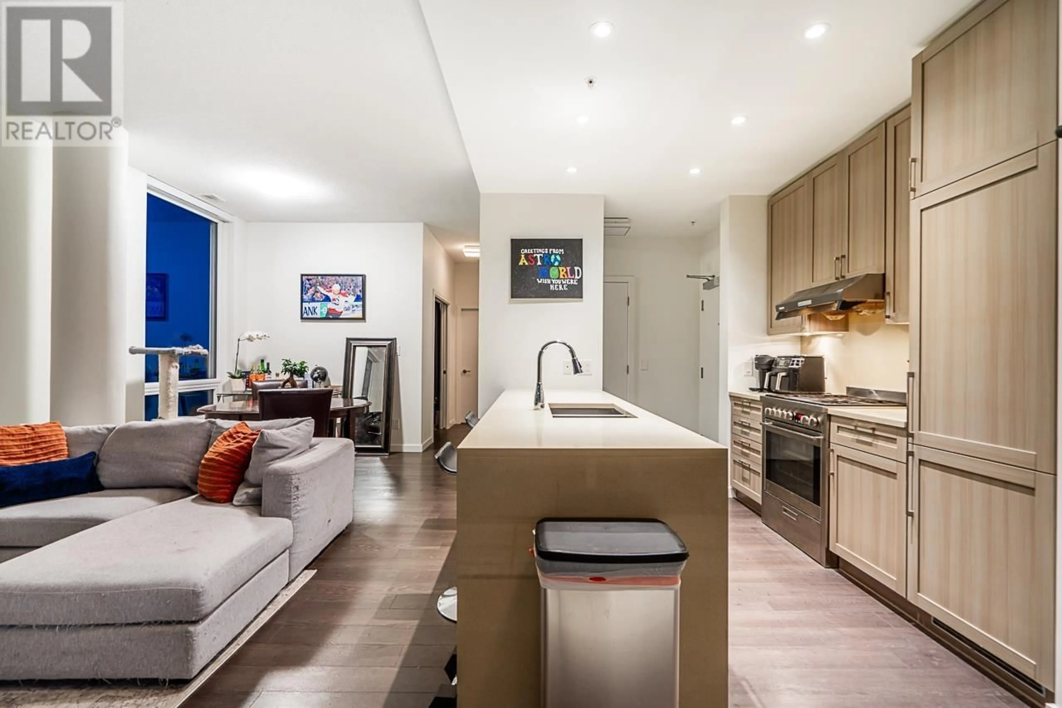3602 - 5665 BOUNDARY ROAD, Vancouver, British Columbia V5R0E4
Contact us about this property
Highlights
Estimated valueThis is the price Wahi expects this property to sell for.
The calculation is powered by our Instant Home Value Estimate, which uses current market and property price trends to estimate your home’s value with a 90% accuracy rate.Not available
Price/Sqft$1,041/sqft
Monthly cost
Open Calculator
Description
Experience the allure of exclusive Penthouse living amidst the iconic Vancouver cityscape, offering breathtaking panoramic views of majestic mountains and serene water, spanning 180 degrees to the North and East. This meticulously designed residence features an open-concept layout with soaring 9-foot ceilings, two bedrooms and one & a half baths. Strategically positioning the bedrooms at the opposite ends to ensure privacy, with a generously sized dent that servs as a versatile space for either an office or guest accommodation. Elevate your lifestyle with state of the art amenities including: indoor swimming pool, exercise centre, rooftop garden and play area. This Penthouse residence is meticulously maintained and move-in ready, presenting an exceptional opportunity for discerning buyers. (id:39198)
Property Details
Interior
Features
Exterior
Features
Parking
Garage spaces -
Garage type -
Total parking spaces 2
Condo Details
Amenities
Exercise Centre
Inclusions
Property History
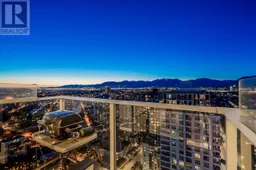 17
17
