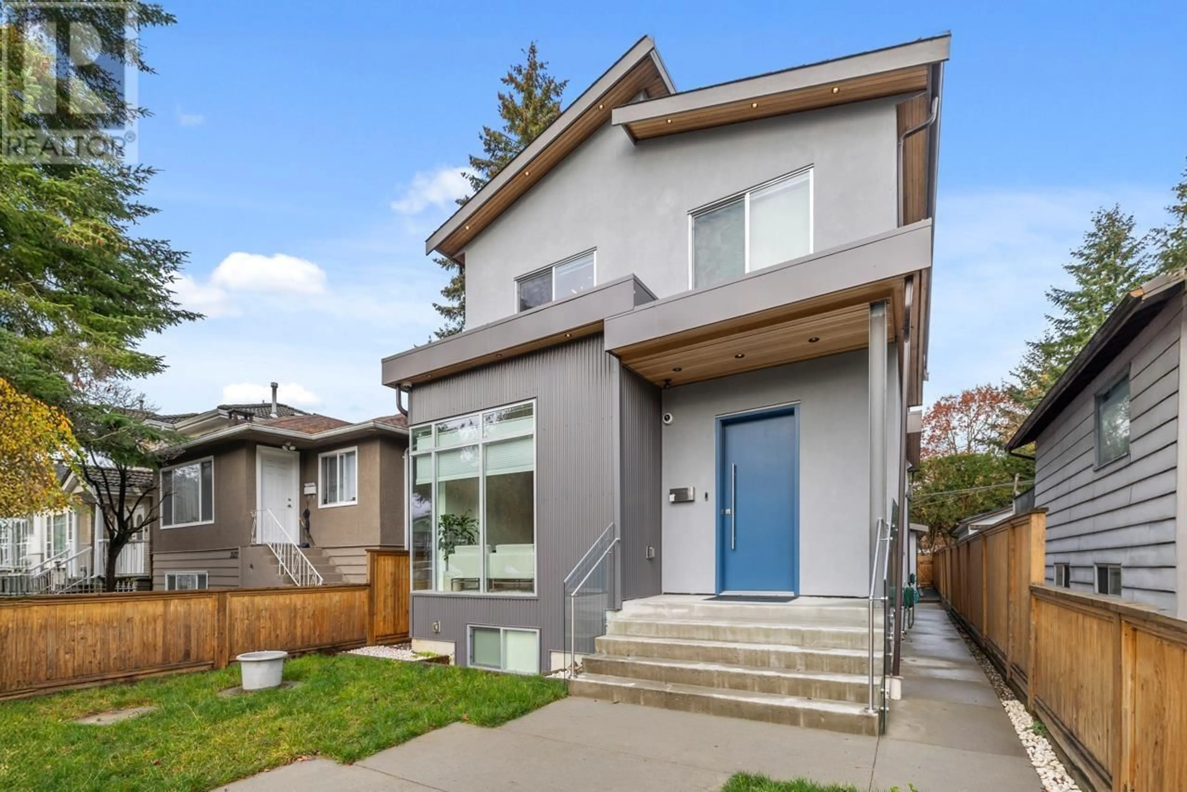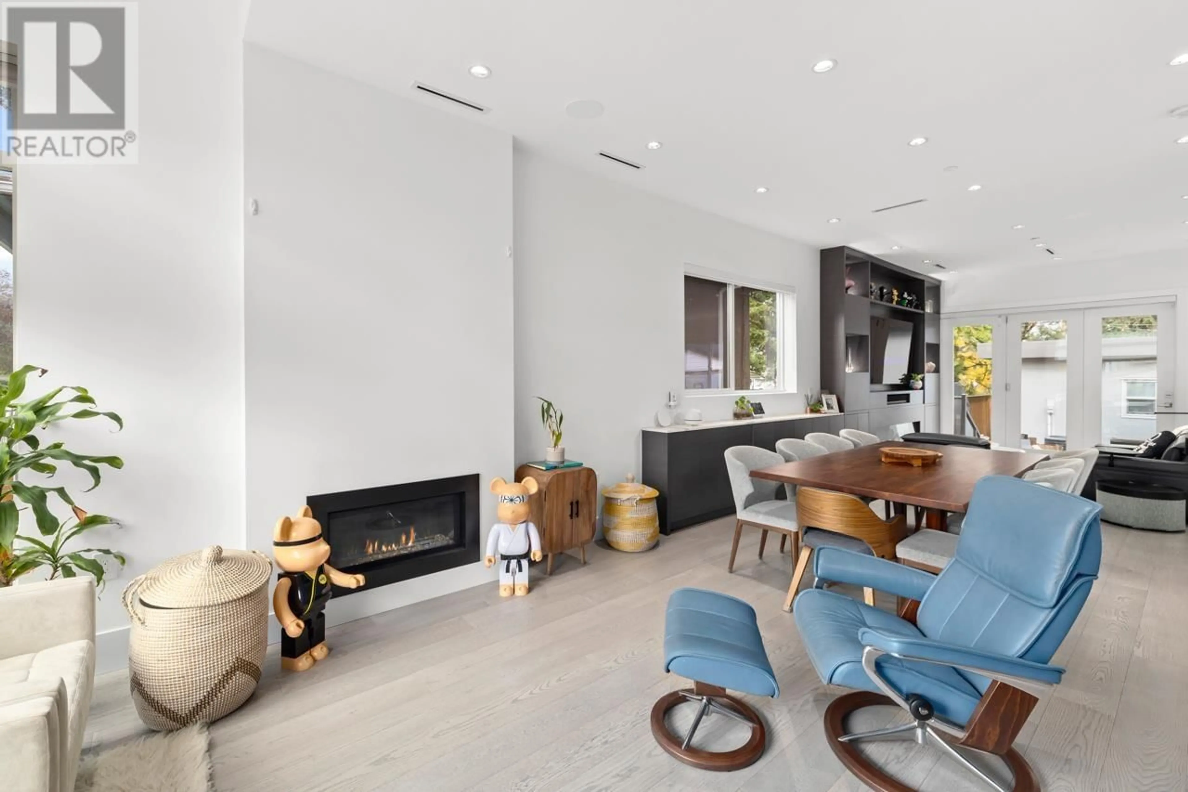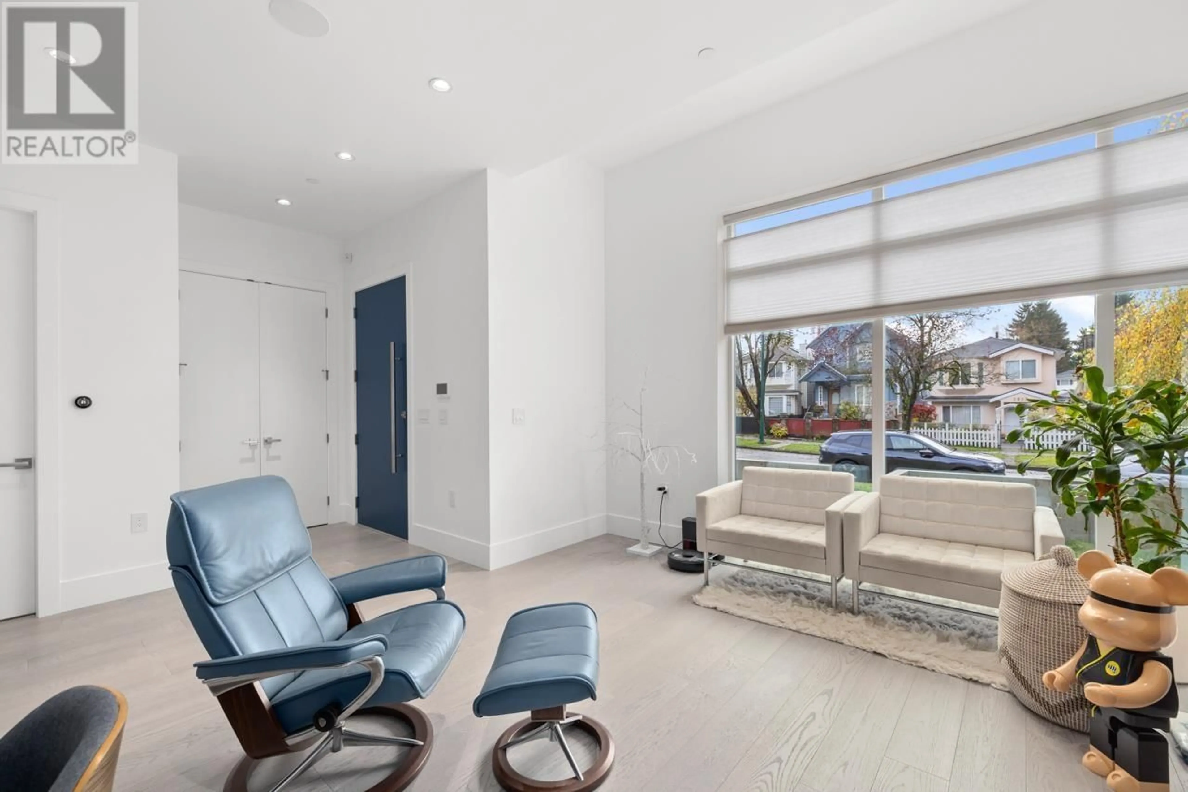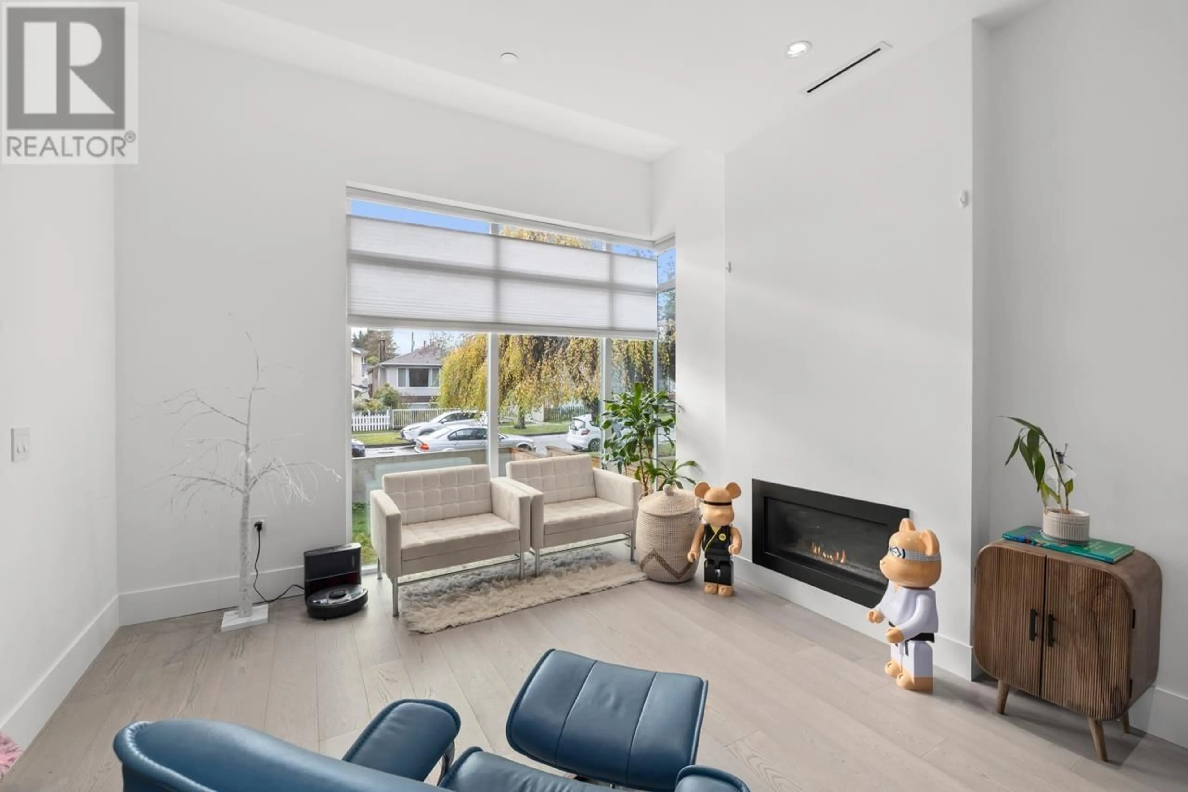3531 TANNER STREET, Vancouver, British Columbia V5R5P4
Contact us about this property
Highlights
Estimated ValueThis is the price Wahi expects this property to sell for.
The calculation is powered by our Instant Home Value Estimate, which uses current market and property price trends to estimate your home’s value with a 90% accuracy rate.Not available
Price/Sqft$850/sqft
Est. Mortgage$12,403/mo
Tax Amount (2024)$7,697/yr
Days On Market65 days
Description
Discover this stunning, custom-built home that's loved by the first owner. Better than new with no GST! Boasting top-of-the-line appliances - including Sub Zero Fridge, A/C, radiant floor heating throughout, in-ceiling Sonos speakers and two fireplaces - this home offers a perfect blend of luxury and functionality for the entire family. The open, spacious layout has no wasted space, plus a legal basement suite and laneway house for excellent income potential. Backing onto a caribou park, this home is truly one-of-a-kind and stands unmatched in the neighborhood-nothing else compares! (id:39198)
Property Details
Interior
Features
Property History
 38
38





