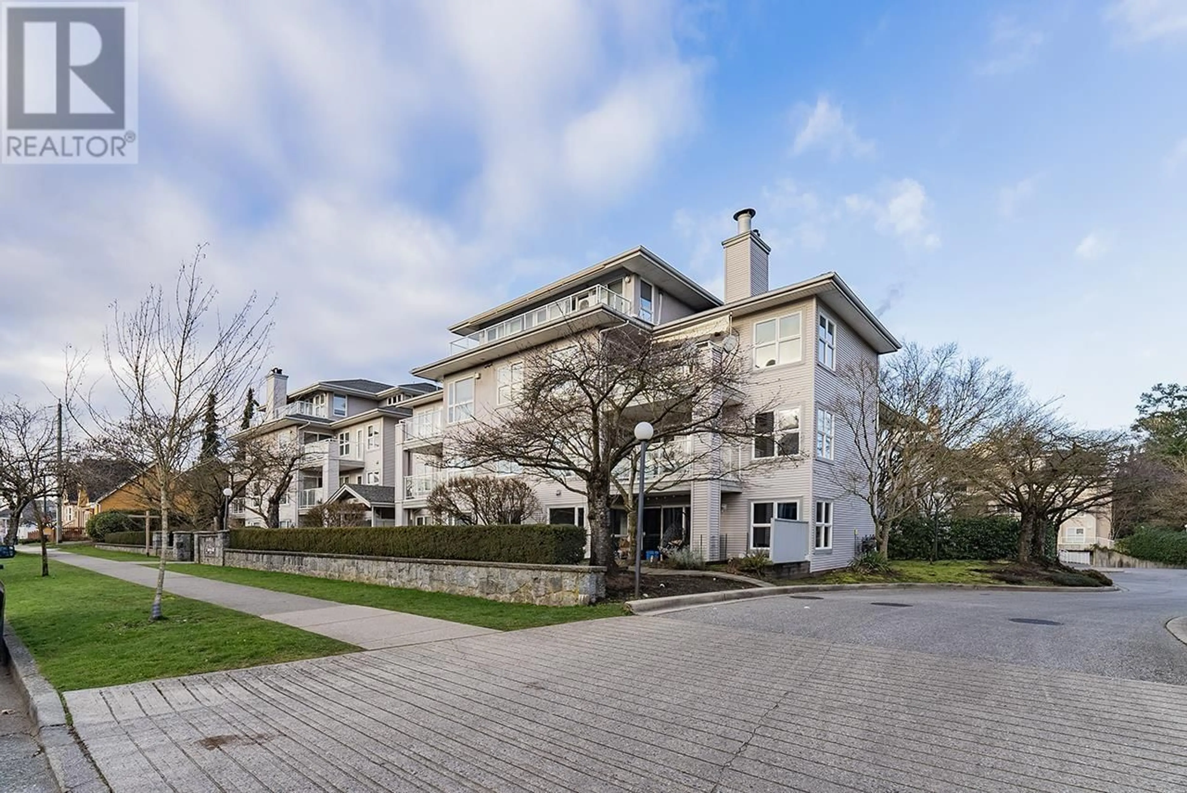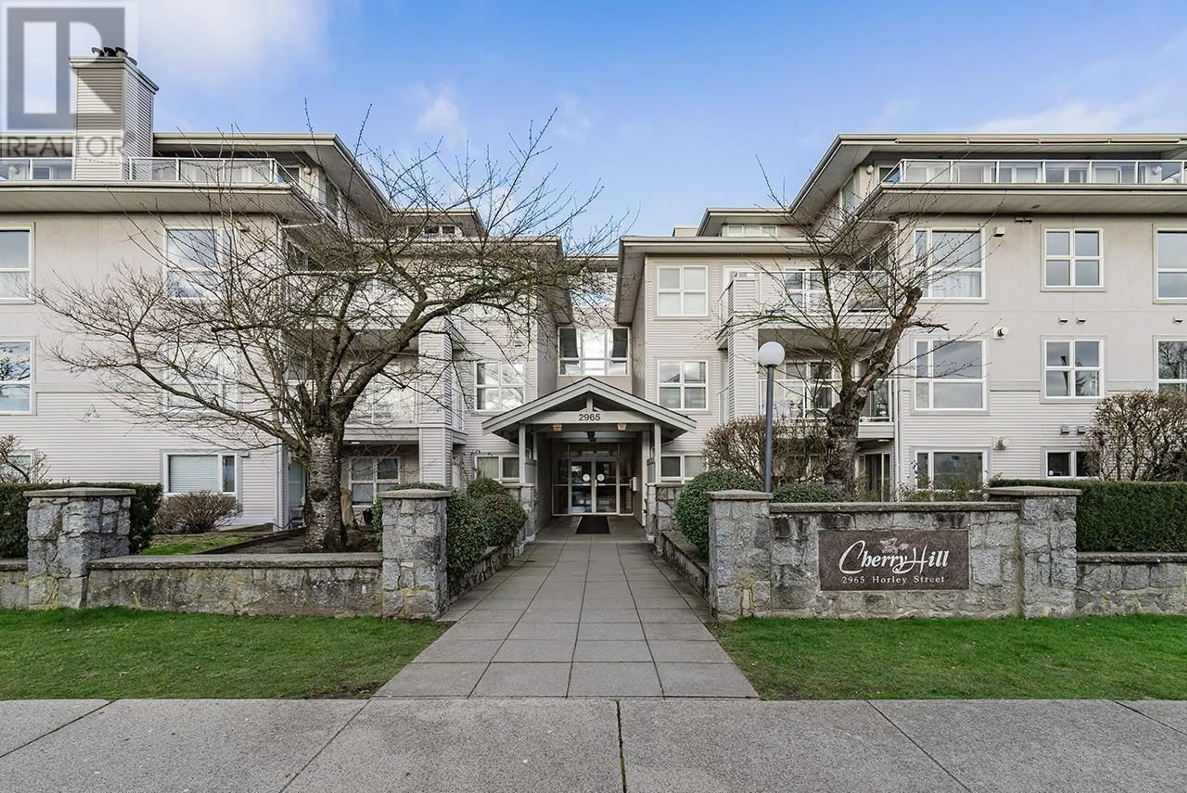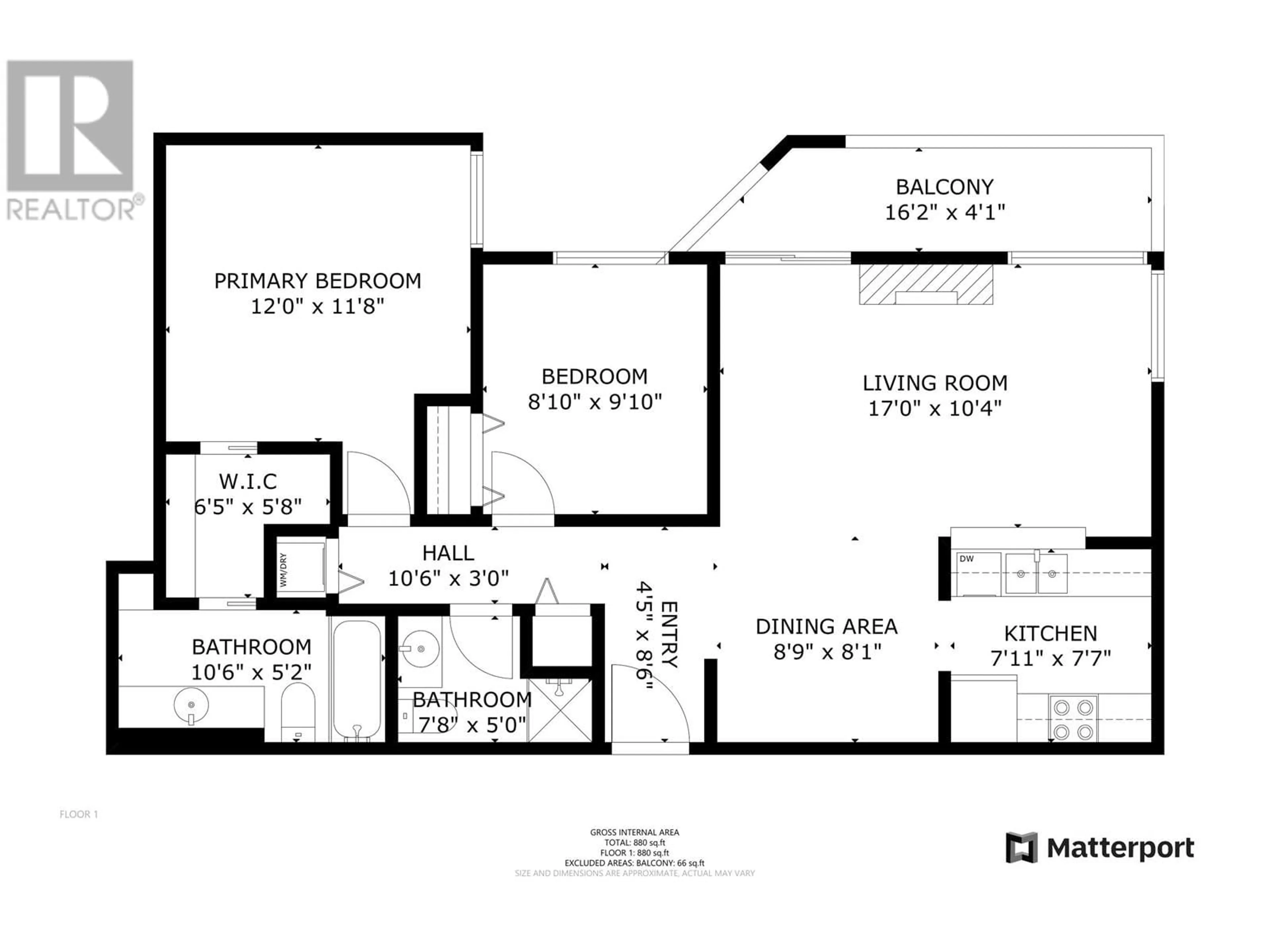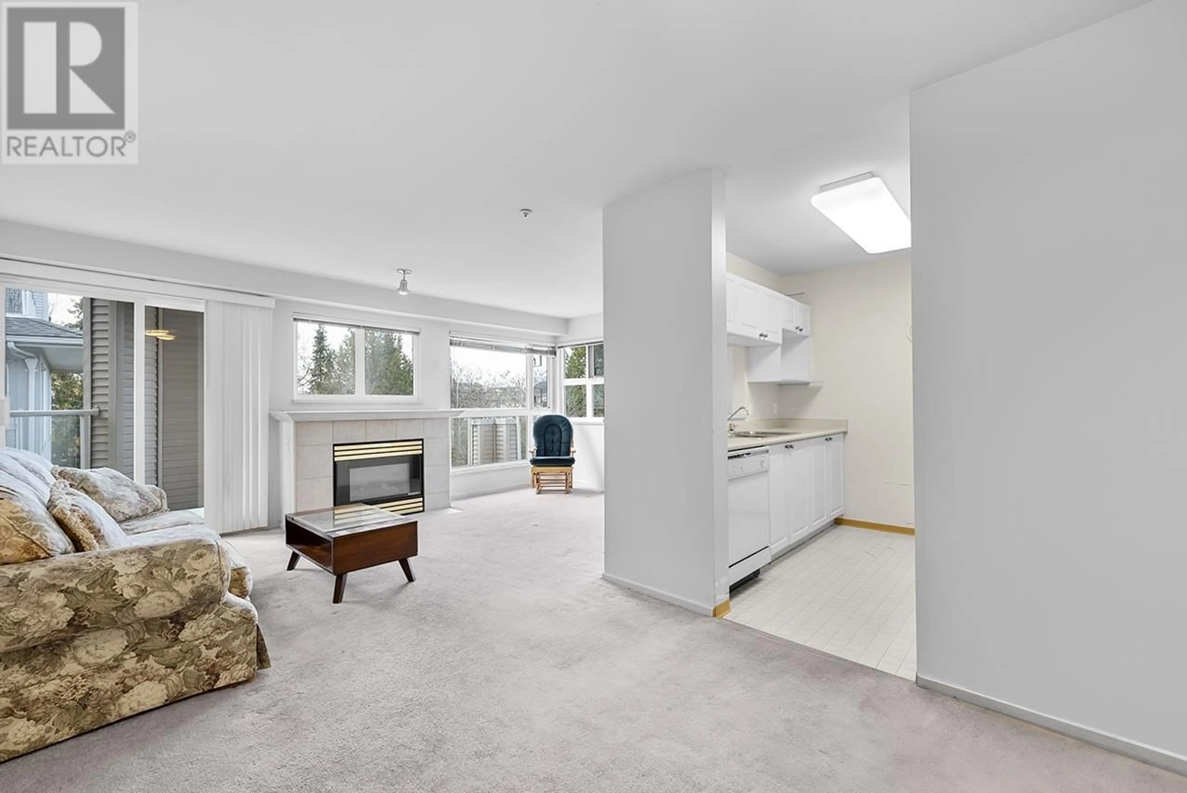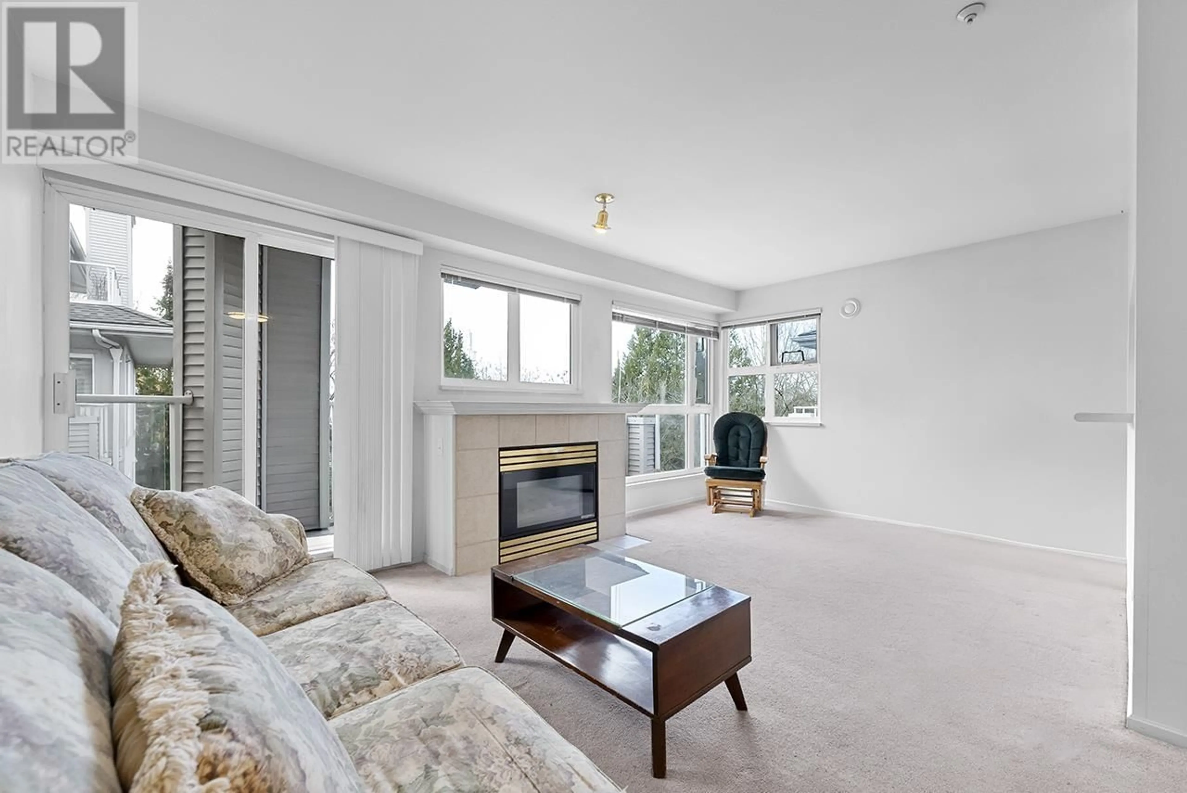308 - 2965 HORLEY STREET, Vancouver, British Columbia V5R6B9
Contact us about this property
Highlights
Estimated ValueThis is the price Wahi expects this property to sell for.
The calculation is powered by our Instant Home Value Estimate, which uses current market and property price trends to estimate your home’s value with a 90% accuracy rate.Not available
Price/Sqft$709/sqft
Est. Mortgage$2,680/mo
Maintenance fees$574/mo
Tax Amount (2024)$1,912/yr
Days On Market3 days
Description
Cherry Hill at 2965 Horley St, Vancouver - a well-maintained, family-friendly 4-level complex with 45 units in the heart of Collingwood. This 2 BR, 2 Bath suite features a gas fireplace, bright NW exposure, open Living/Dining layout, Kitchen with pantry, spacious Master BR with Ensuite and walk-in closet, plus a 2nd Bath with stand-up shower and in-suite Laundry. Building updates include re-piping, roof, and boilers. Conveniently walkable to 29th Ave Skytrain, parks, shops, and more. Pets and rentals allowed with restrictions. Amenities: elevator, garden, guest suite, and bike room. Call to view! (id:39198)
Property Details
Interior
Features
Exterior
Parking
Garage spaces -
Garage type -
Total parking spaces 1
Condo Details
Amenities
Guest Suite, Laundry - In Suite
Inclusions
Property History
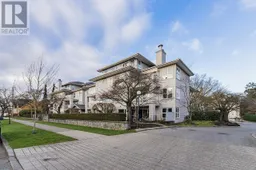 20
20
