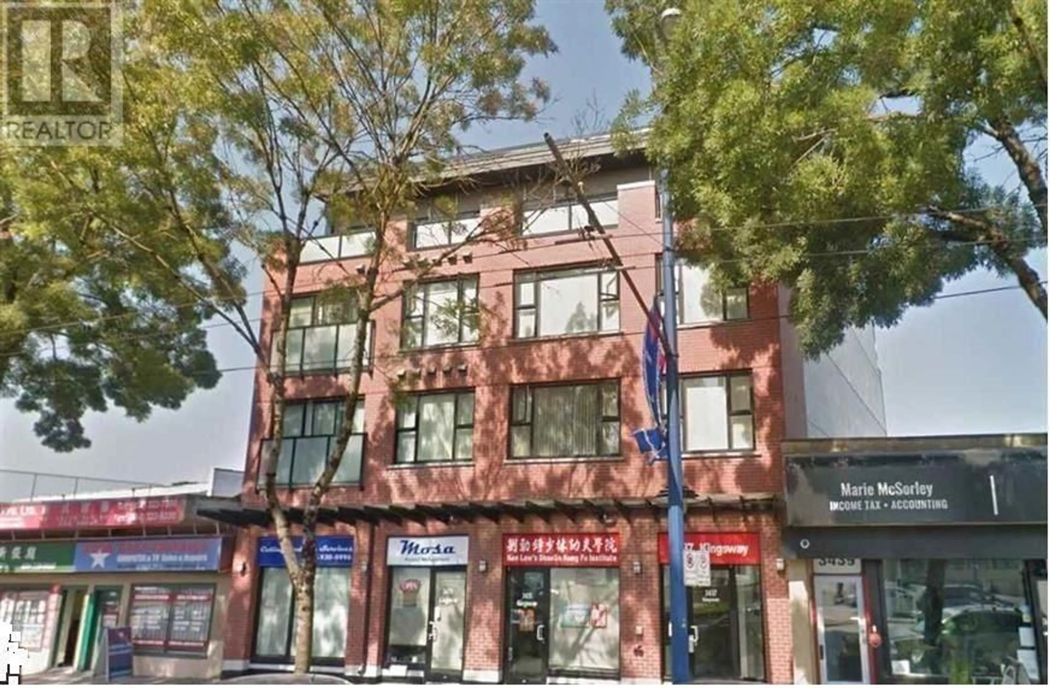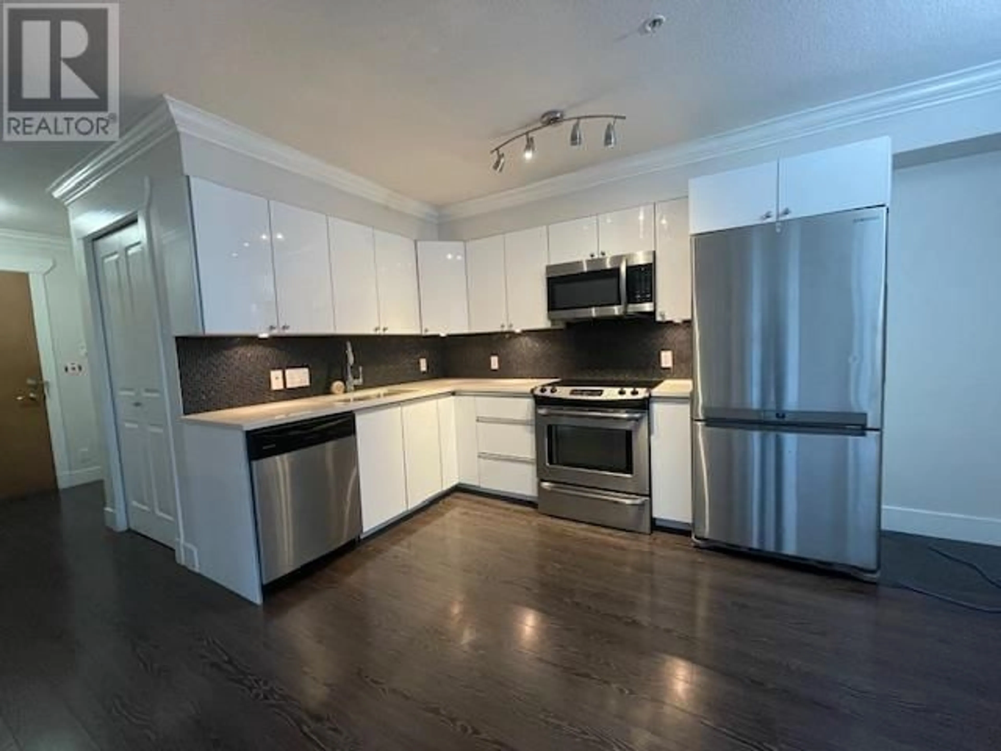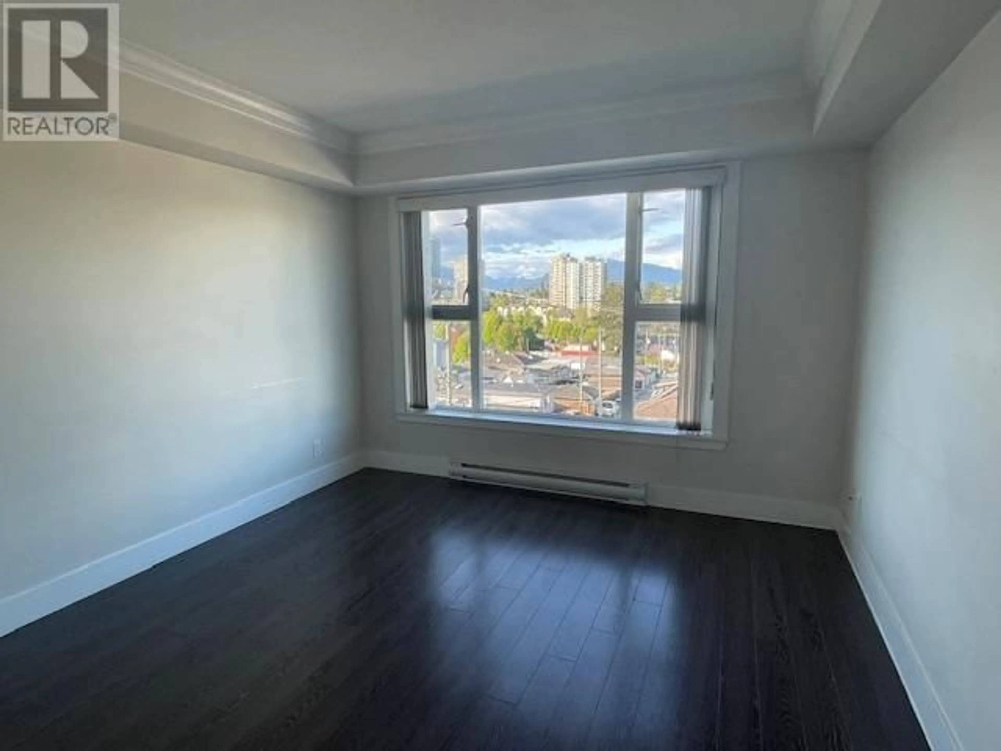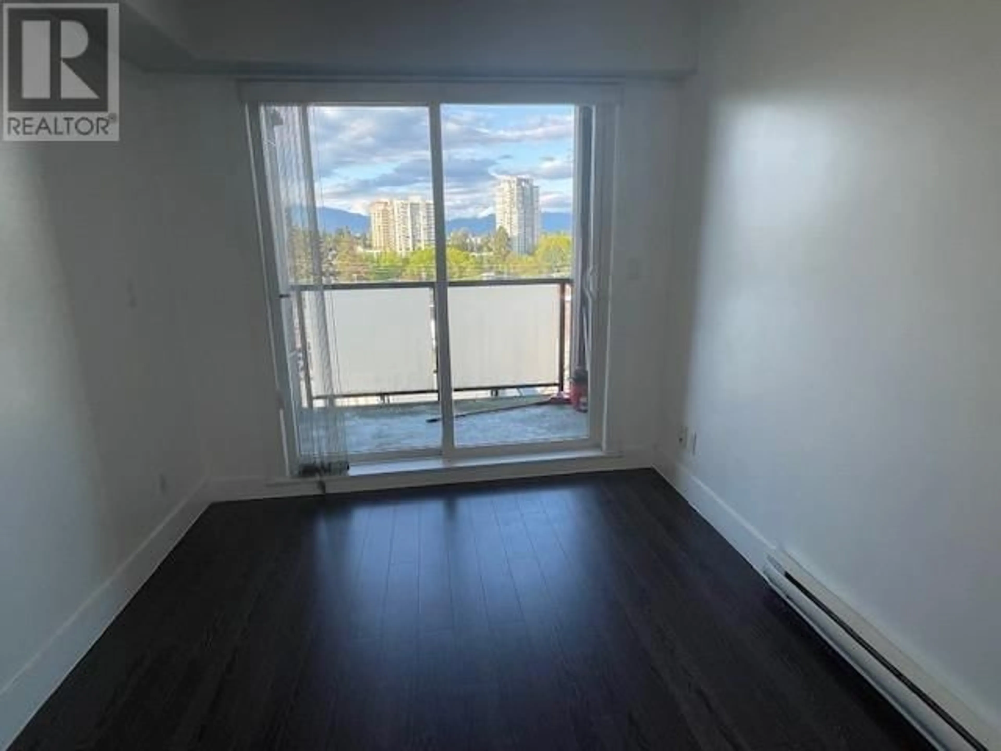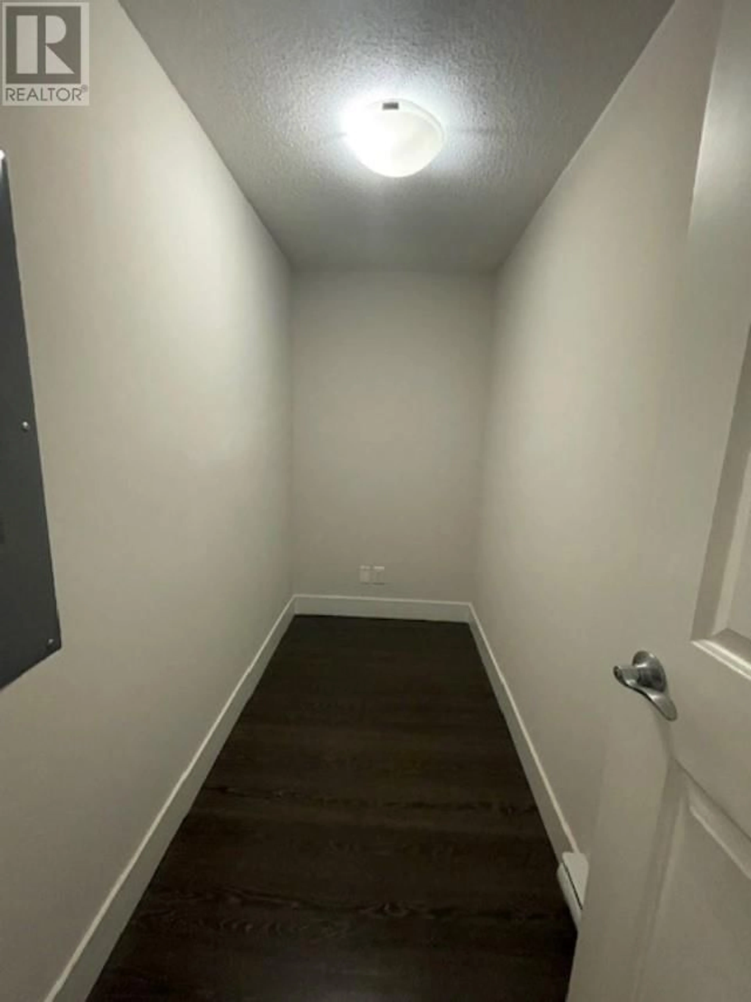303 - 3437 KINGSWAY, Vancouver, British Columbia V5R5L3
Contact us about this property
Highlights
Estimated ValueThis is the price Wahi expects this property to sell for.
The calculation is powered by our Instant Home Value Estimate, which uses current market and property price trends to estimate your home’s value with a 90% accuracy rate.Not available
Price/Sqft$1,011/sqft
Est. Mortgage$2,744/mo
Maintenance fees$272/mo
Tax Amount (2023)$1,502/yr
Days On Market359 days
Description
View! View! View! Quiet, very functional layout, 2 bedrooms, 1 washroom and 1 den, only 12 years old building, under 640K in Vancouver!!! You can't find it anywhere else. This unit is finished with high end laminate flooring, quartz counters throughout, stainless steel appliances, high efficiency washer and dryer, built-in security system, common bike storage room. Comes with a 51 square ft balcony! Surrounded by shops, restaurants, groceries and transit nearby. Kingsway Manor is located across from Kingsway Safeway, and close to Metro-town. Perfect for first time home buyer and investor for rental. Must see! Call today for your private showings. (id:39198)
Property Details
Interior
Features
Exterior
Parking
Garage spaces -
Garage type -
Total parking spaces 1
Condo Details
Amenities
Laundry - In Suite
Inclusions
Property History
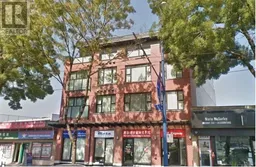 8
8
