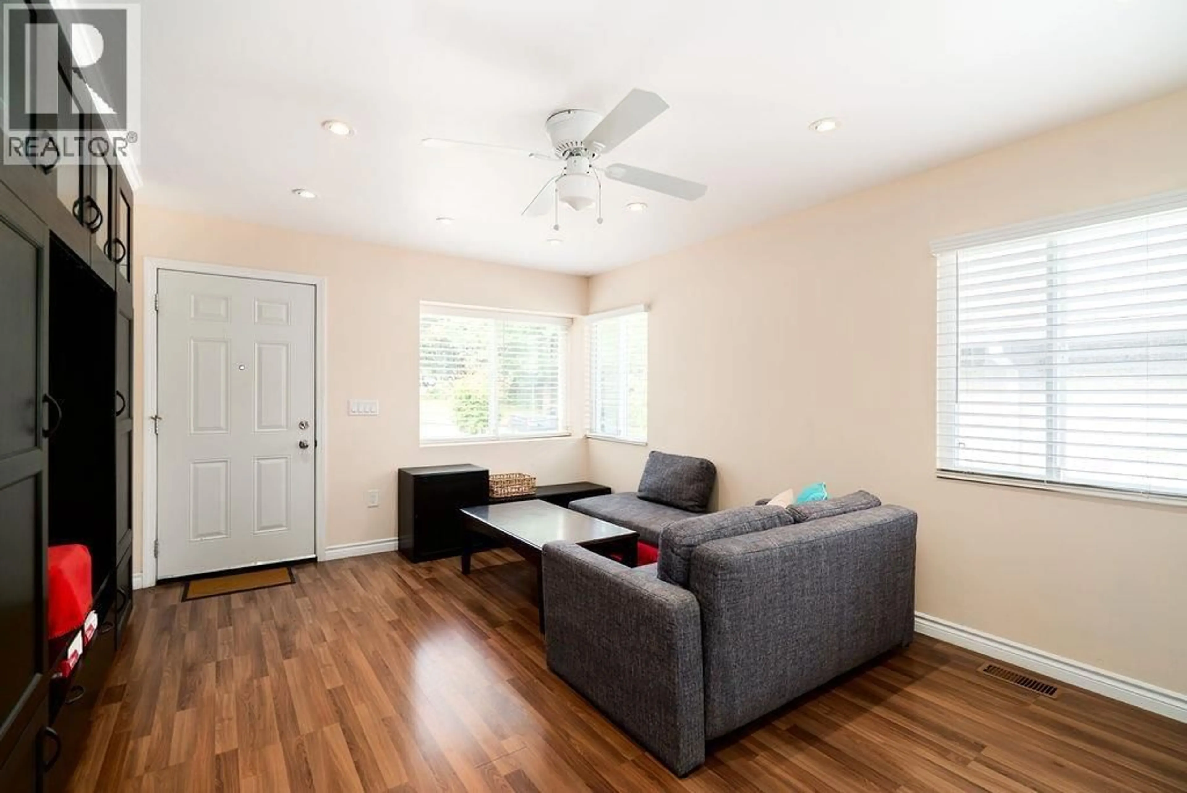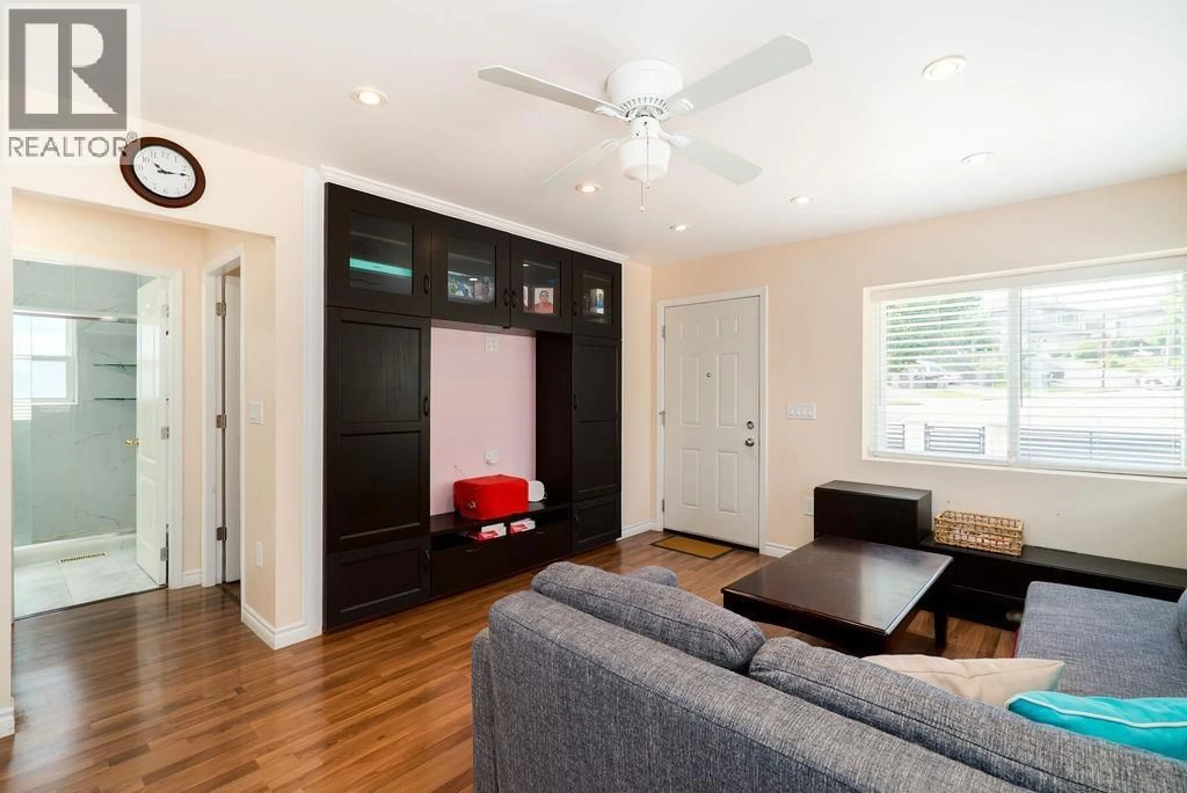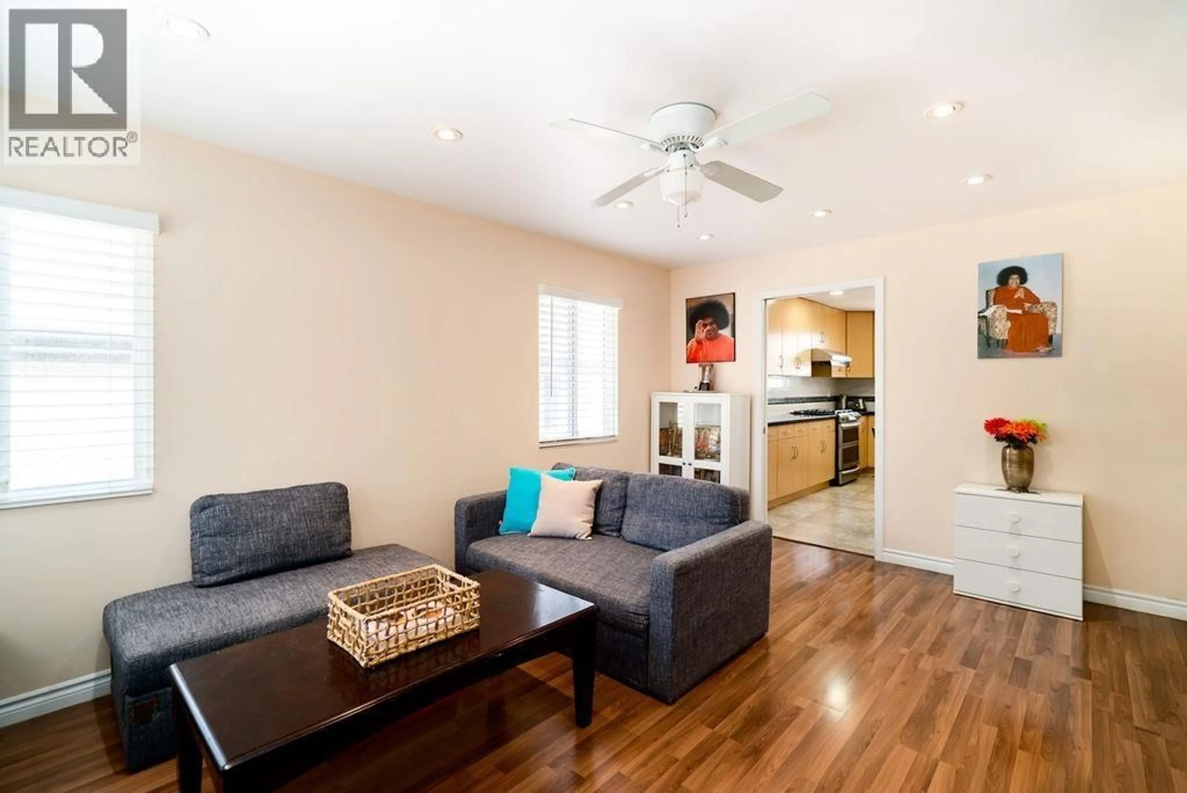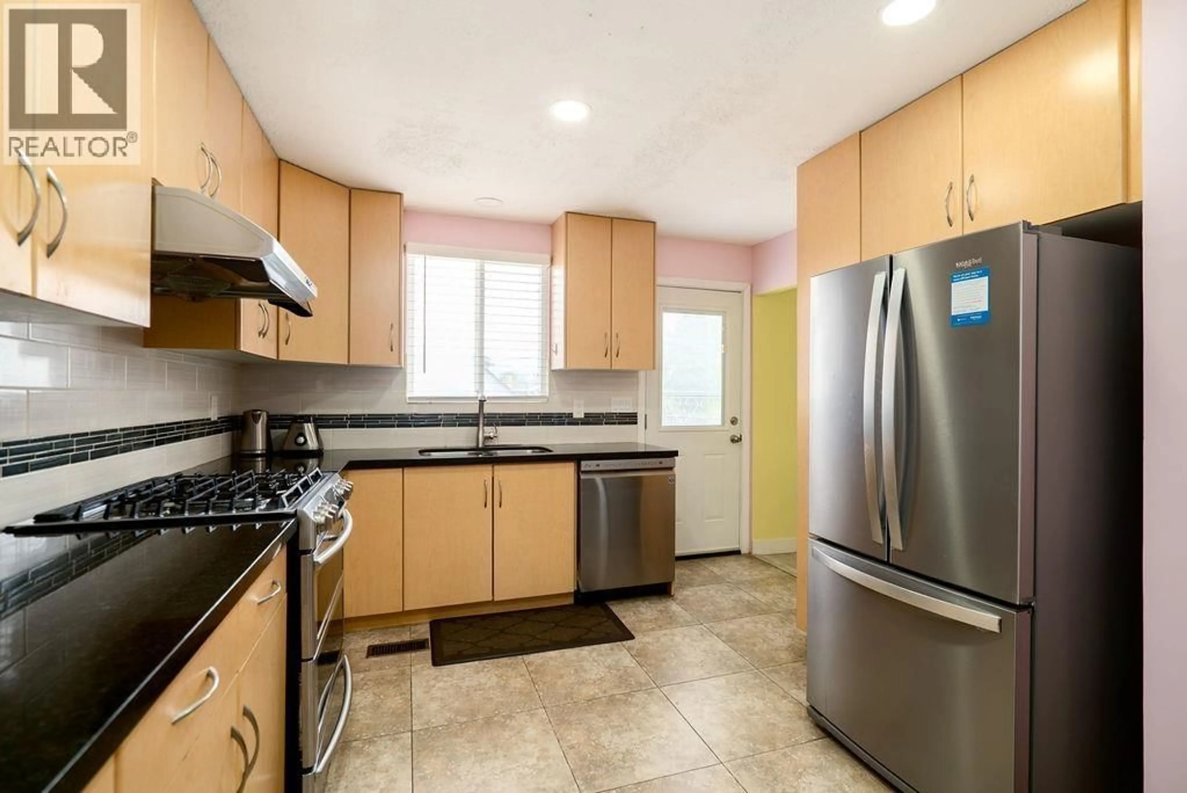2575 29TH AVENUE, Vancouver, British Columbia V5R1V2
Contact us about this property
Highlights
Estimated valueThis is the price Wahi expects this property to sell for.
The calculation is powered by our Instant Home Value Estimate, which uses current market and property price trends to estimate your home’s value with a 90% accuracy rate.Not available
Price/Sqft$885/sqft
Monthly cost
Open Calculator
Description
Fantastic opportunity for first-time home buyers, investors and developers. Move-In Ready, Fully Renovated detached home with over $200K in upgrades. Added bonus rental option for the upgraded 2 bed-bath basement suite. Pay just for Land Value in a prime location. Get Land Assembly potential under 29th Avenue Station TOA. Located just a short walk to SkyTrain, Slocan Park, shops, Norquay Elementary, Gladstone Secondary. Renovated main floor features a new kitchen with SS appliances and a new bath. Exterior boasts new siding /soffit /gutter, low-maintenance landscaping, concrete walkways, a stone wall with aluminum fencing, and a remote-controlled sliding driveway gate off the back lane. Take in the mountain views from your north-facing patio. Located just a short walk to Slocan Park, Norquay Village shops, Norquay Elementary, Gladstone Secondary, and the SkyTrain. It's extremely rare to get a fully renovated detached home at this price in a prime location. | OPEN HOUSE SAT/SUN SEPT 13/14 (2-4pm) (id:39198)
Property Details
Interior
Features
Exterior
Parking
Garage spaces -
Garage type -
Total parking spaces 2
Property History
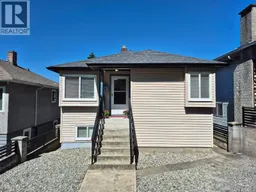 37
37

