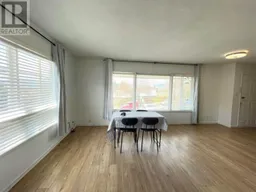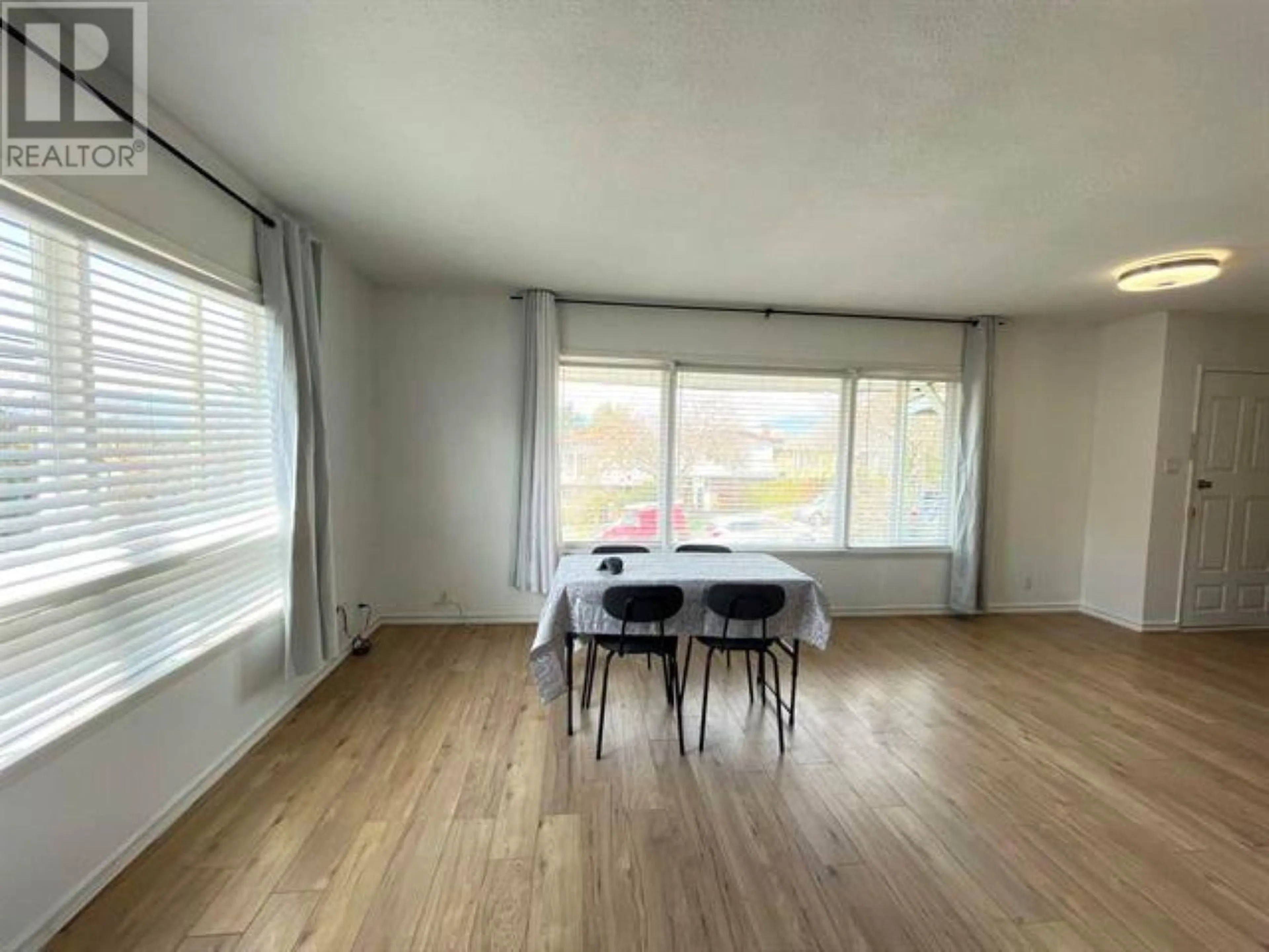2412 28TH AVENUE, Vancouver, British Columbia V5R1R4
Contact us about this property
Highlights
Estimated ValueThis is the price Wahi expects this property to sell for.
The calculation is powered by our Instant Home Value Estimate, which uses current market and property price trends to estimate your home’s value with a 90% accuracy rate.Not available
Price/Sqft$655/sqft
Est. Mortgage$7,163/mo
Tax Amount (2024)$7,031/yr
Days On Market59 days
Description
Attention investors and first-time homebuyers! This exceptional Vancouver special, situated in a quiet neighborhood, offers unbeatable convenience with walking distance to SkyTrain station, shopping, and more. The property includes two mortgage helpers- a 2-bedroom and a 1-bedroom suite, each with private entrances-ideal for generating rental income or accommodating extended family. The main floor is designed for family living, featuring 3 spacious bedrooms, 2 bathrooms, a bright and welcoming living area, and a renovated kitchen. The patio off the kitchen provides a perfect spot to enjoy life. A large storage with laneway access. This home now offers fantastic rental income managed by a rental company. Great income to keep now and rebuild to fourplex late on. Priced to sell-don´t miss out! Bring your offer. (id:39198)
Property Details
Interior
Features
Property History
 1
1

