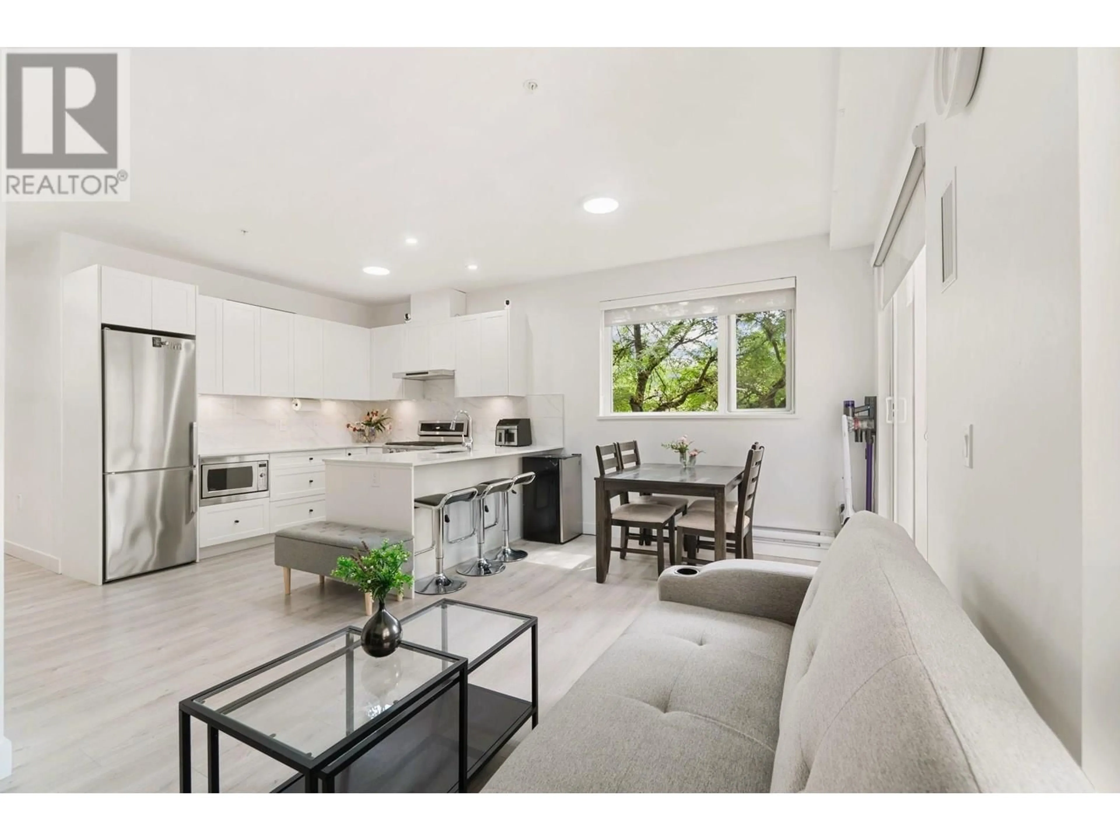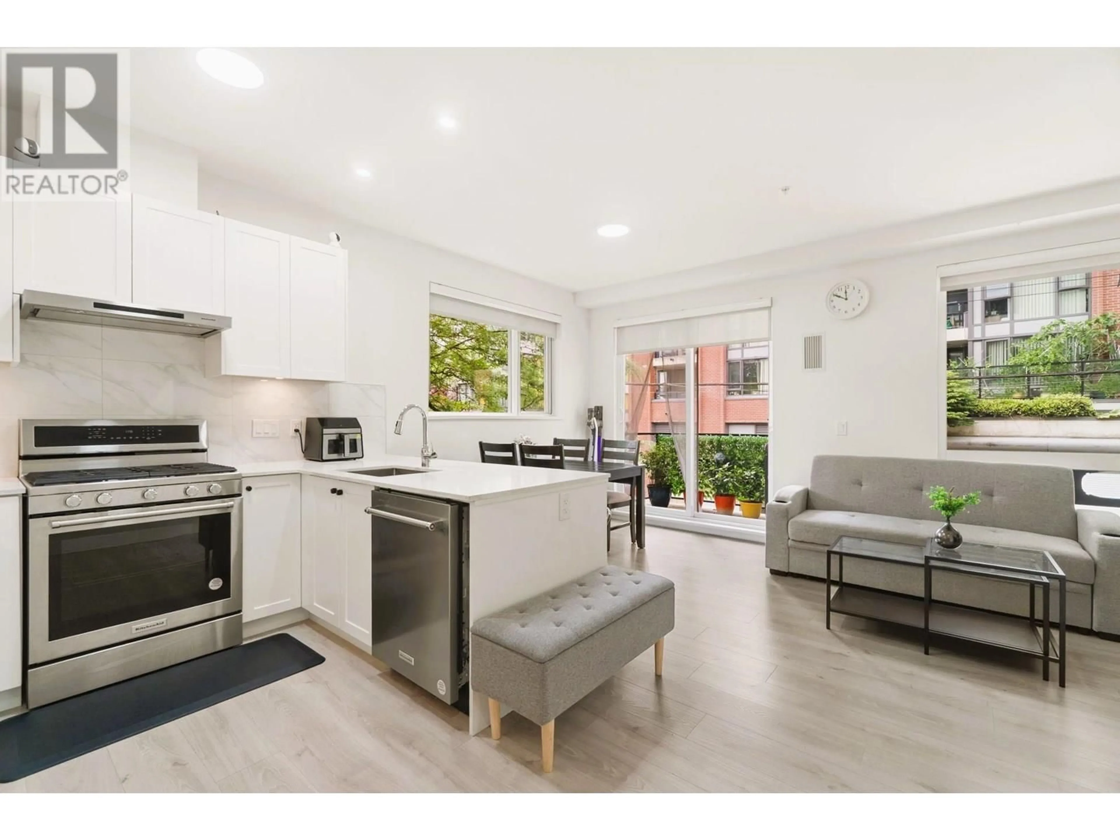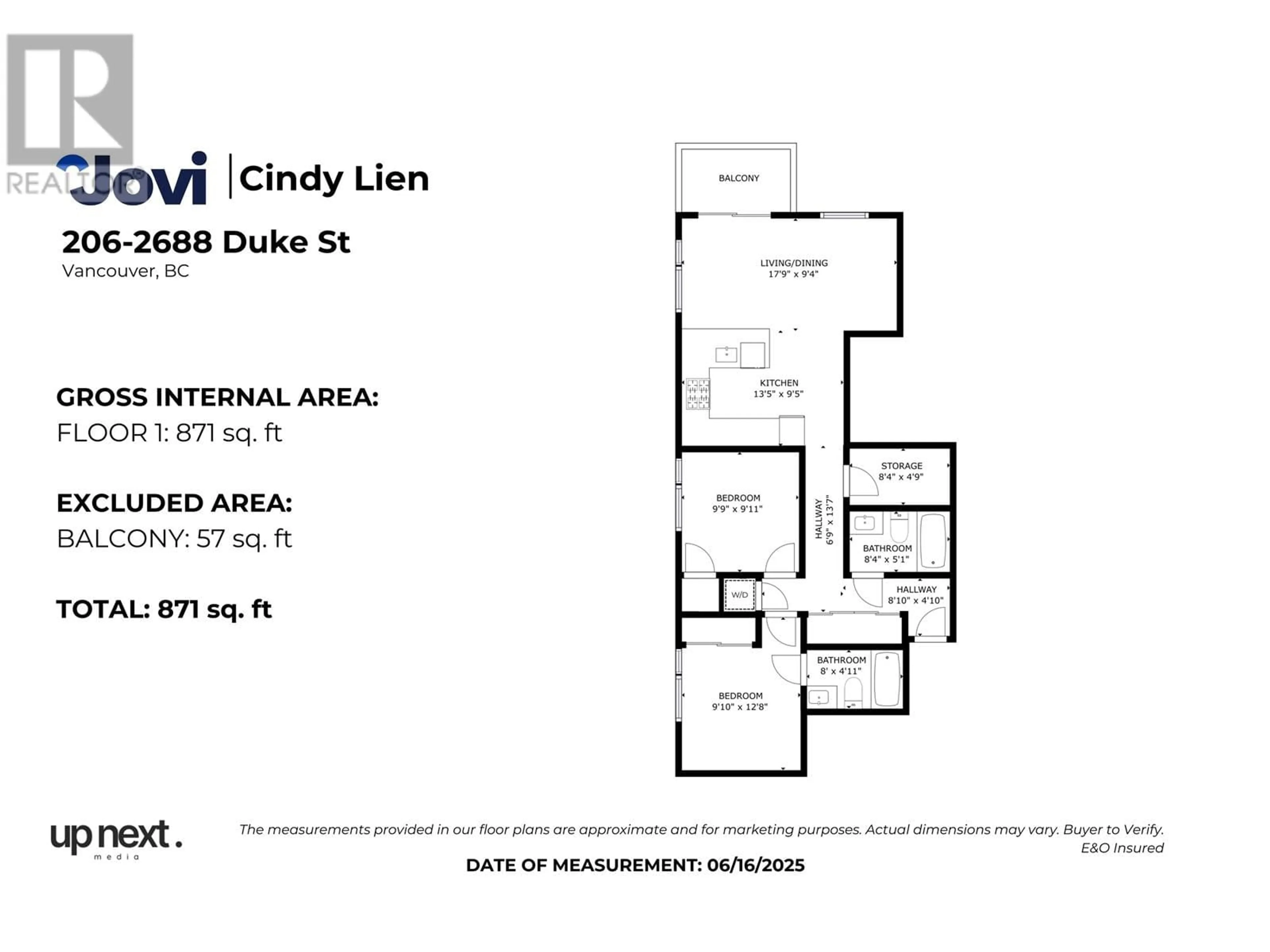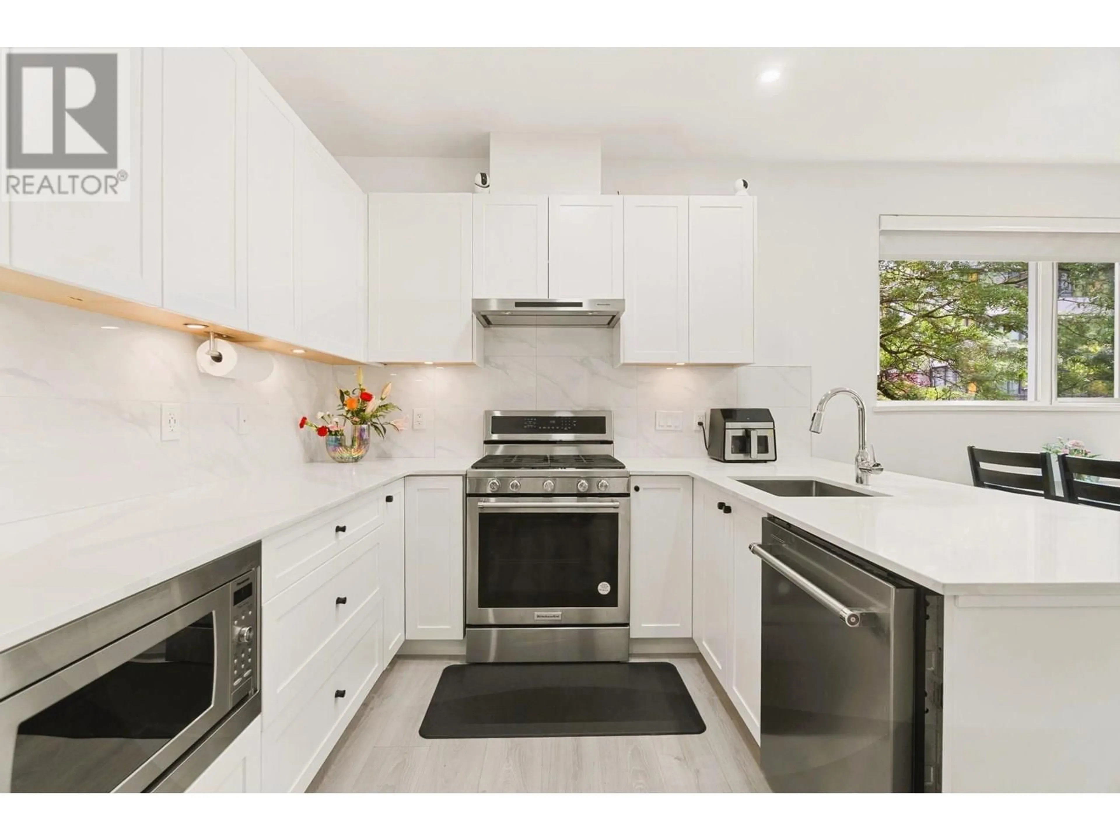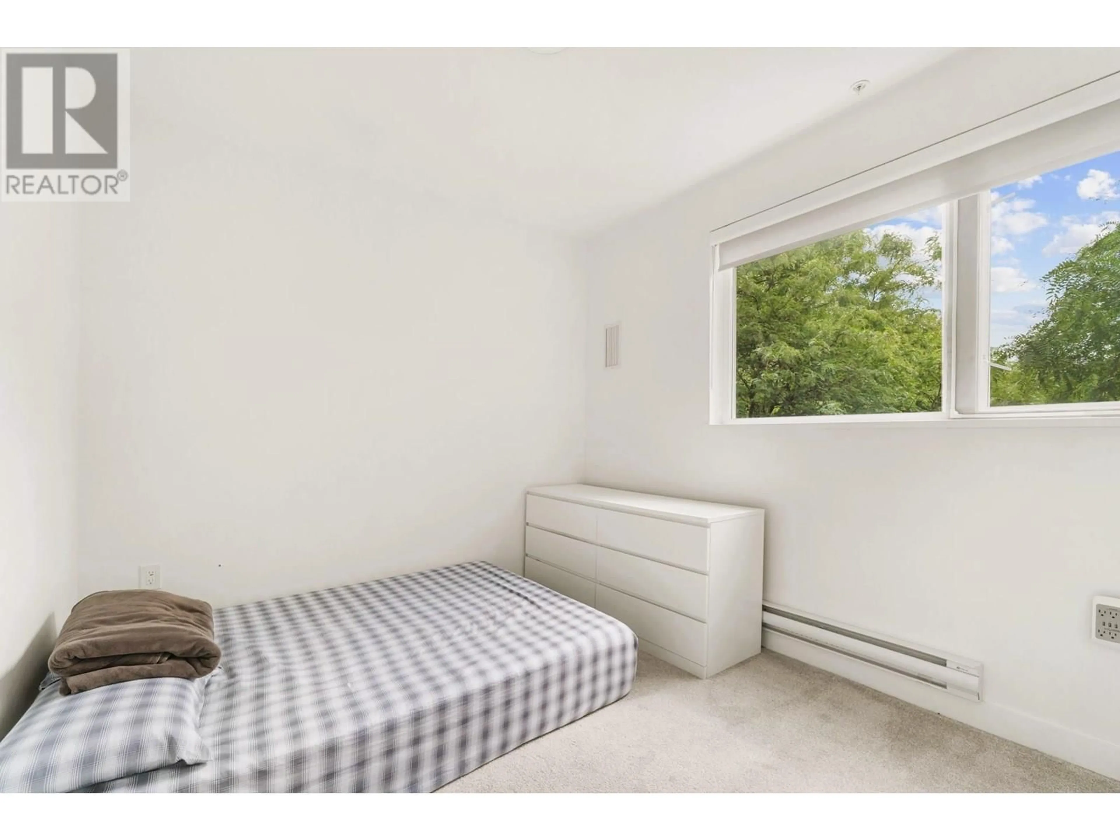206 - 2688 DUKE STREET, Vancouver, British Columbia V5R4S9
Contact us about this property
Highlights
Estimated valueThis is the price Wahi expects this property to sell for.
The calculation is powered by our Instant Home Value Estimate, which uses current market and property price trends to estimate your home’s value with a 90% accuracy rate.Not available
Price/Sqft$881/sqft
Monthly cost
Open Calculator
Description
Modern Corner Unit in vibrant Collingwood of East Vancouver. This stylish corner unit features 2 bedrooms, 2 bathrooms, flex room, and balcony all enhanced by 9-foot ceilings, wide plank laminate flooring, sleek LED lighting and a rooftop oasis-perfect for relaxing or entertaining. The large kitchen includes a generous island for added storage and versatility, while a full-size washer and dryer offers rare convenience in condo living. Located on a quiet, tree-lined street in the heart of Collingwood, you´re just steps away from trendy restaurants, cafes, and shops. A short walk takes you to 29th Avenue SkyTrain Station, Slocan Park, and T&T Supermarket-everything you need right at your doorstep. No pet restriction. Call now to book your private viewing. (id:39198)
Property Details
Interior
Features
Exterior
Parking
Garage spaces -
Garage type -
Total parking spaces 1
Condo Details
Amenities
Exercise Centre, Laundry - In Suite
Inclusions
Property History
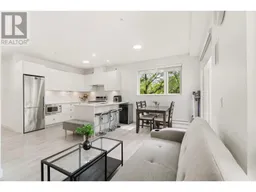 13
13
