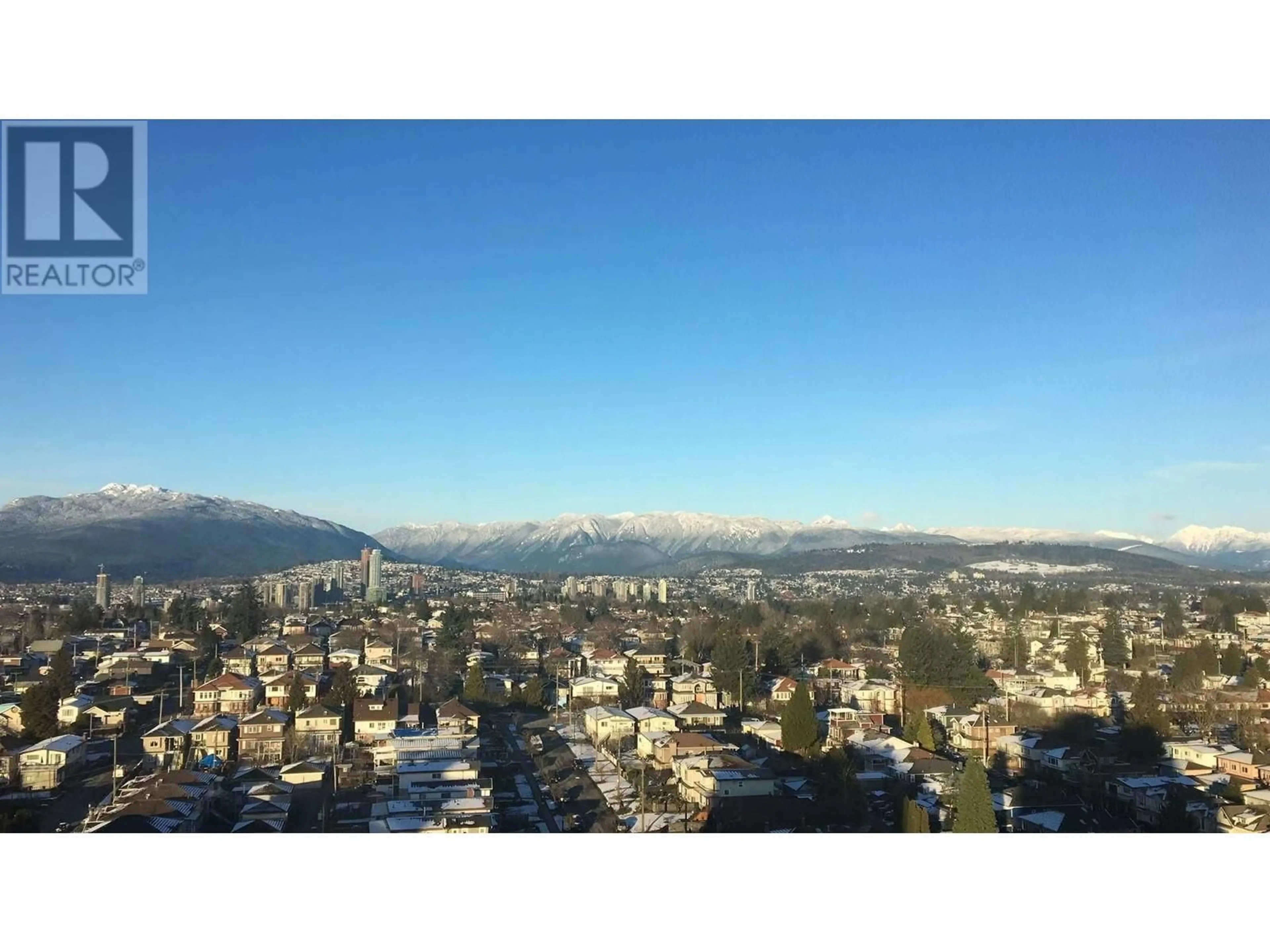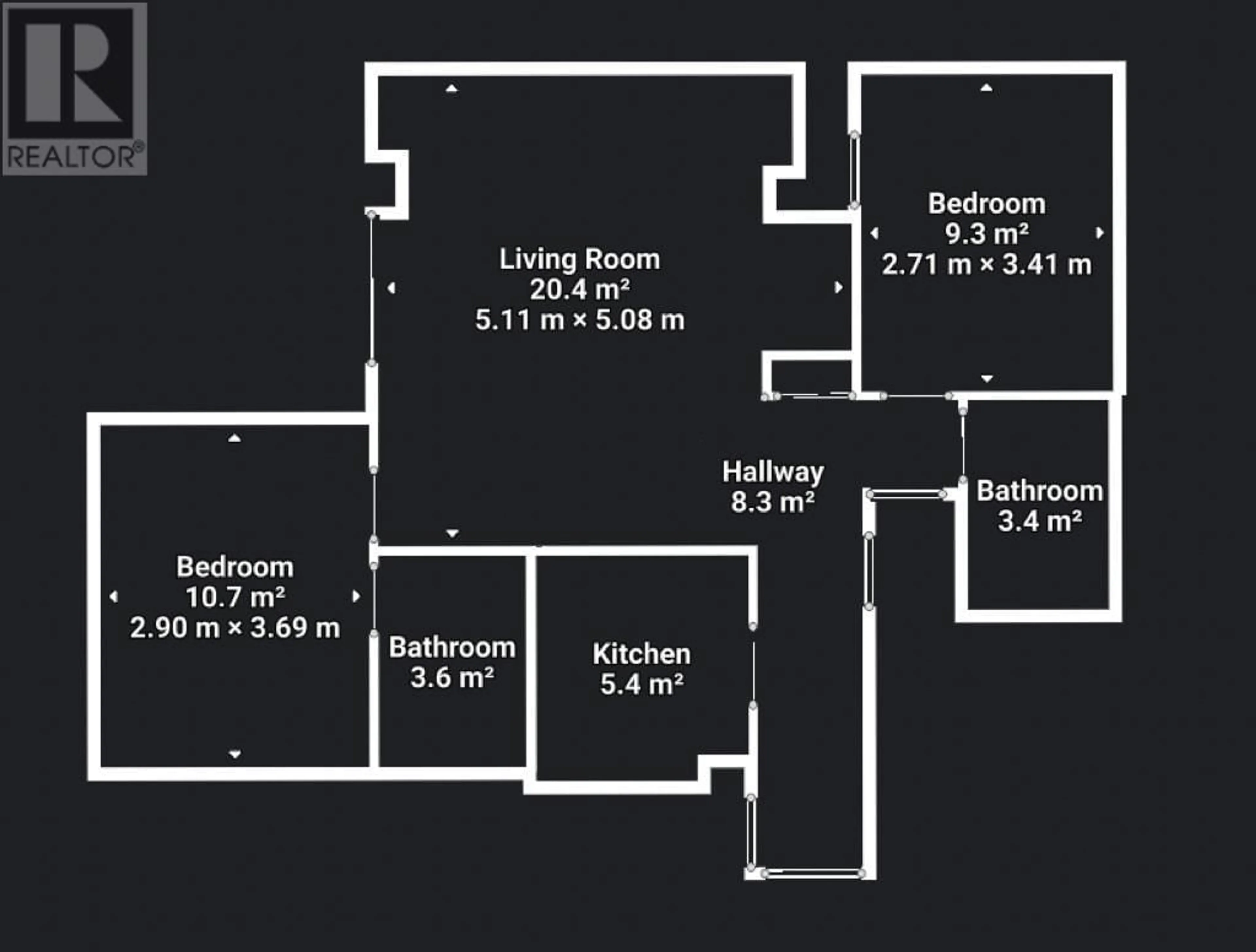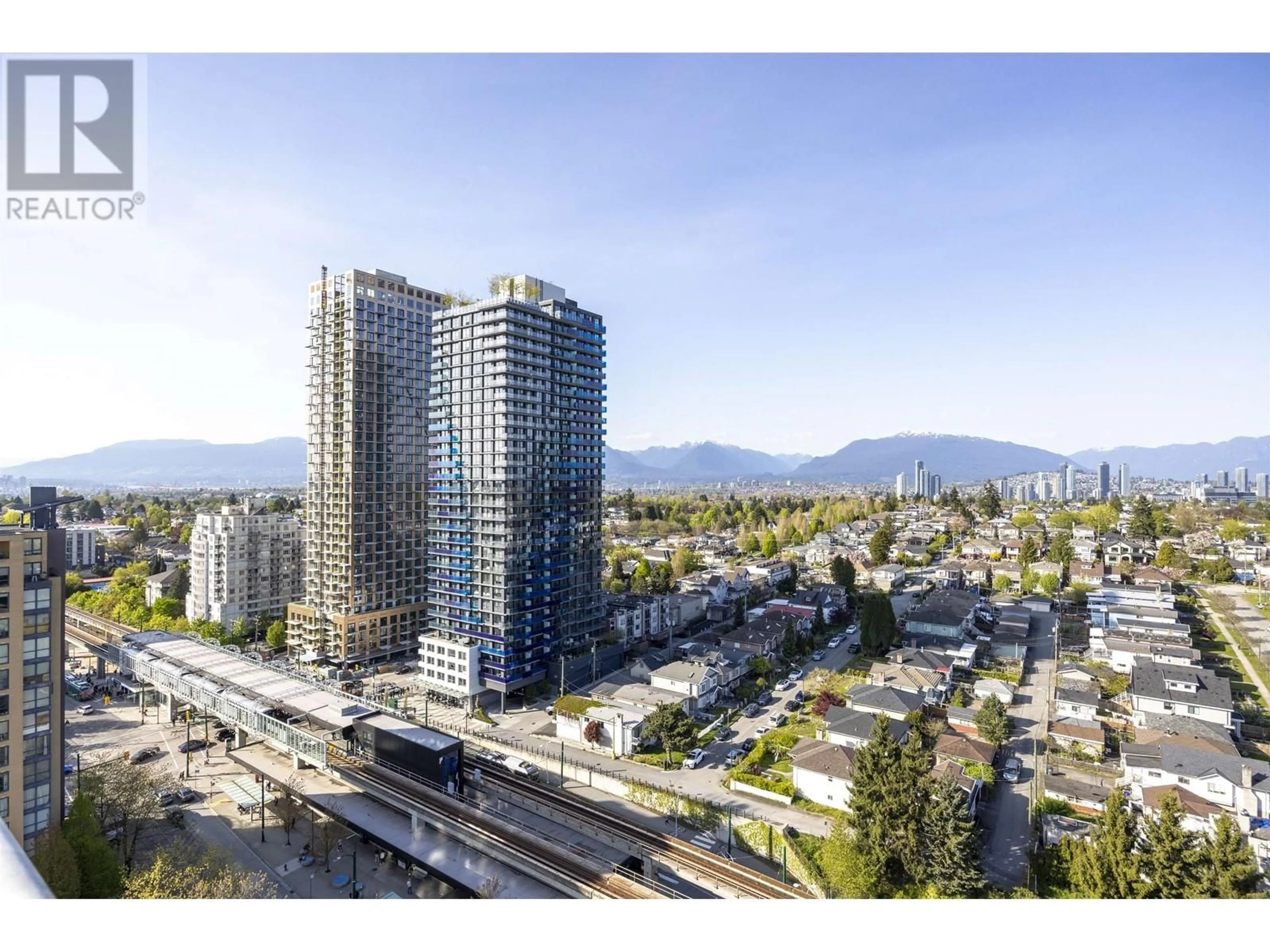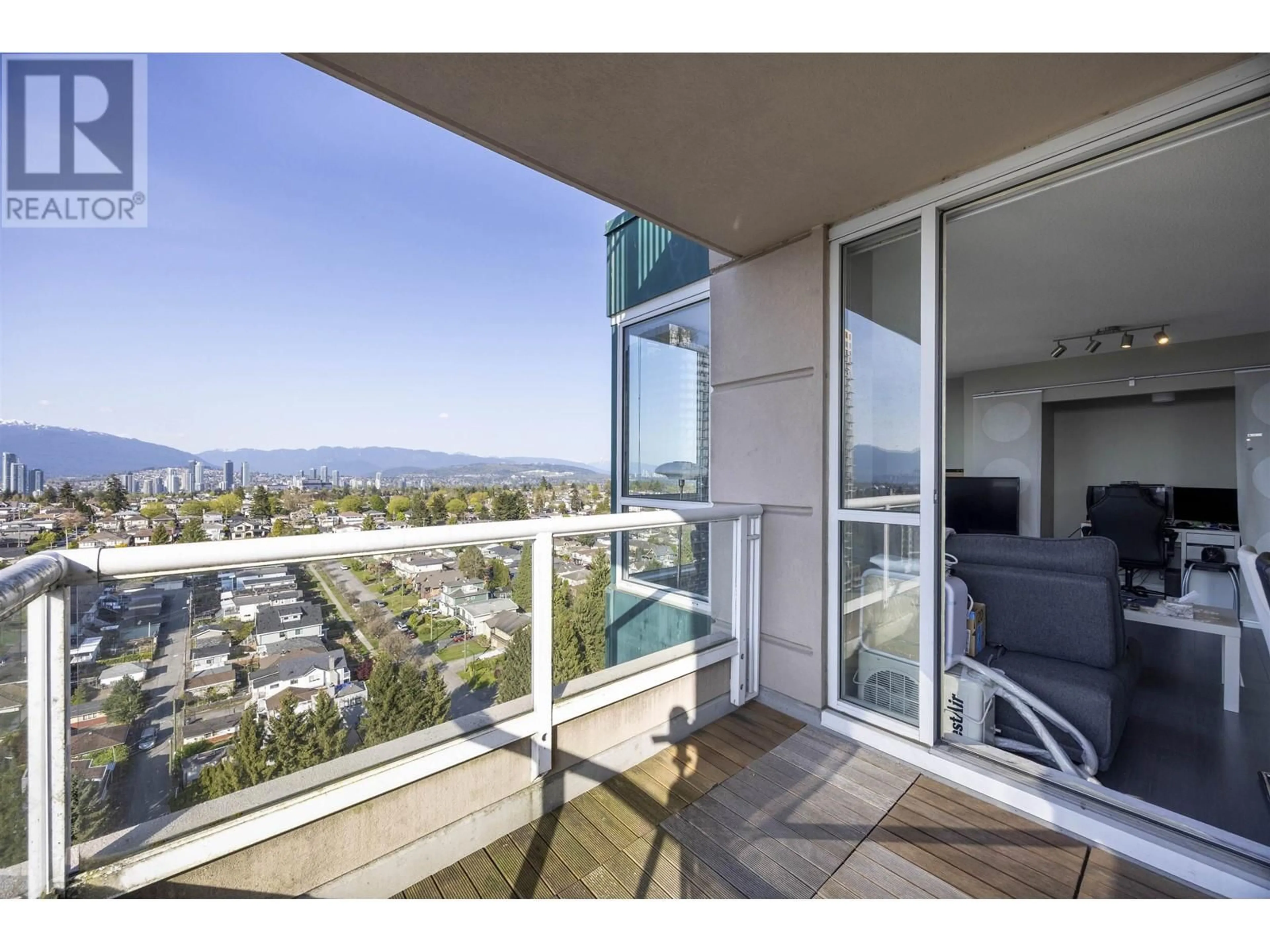2007 - 5189 GASTON STREET, Vancouver, British Columbia V5R6C7
Contact us about this property
Highlights
Estimated valueThis is the price Wahi expects this property to sell for.
The calculation is powered by our Instant Home Value Estimate, which uses current market and property price trends to estimate your home’s value with a 90% accuracy rate.Not available
Price/Sqft$930/sqft
Monthly cost
Open Calculator
Description
This is a must see penthouse apartment with breathtaking city views and mountain scenery. All bedrooms and the living room offer unobstructed views of the North Shore and Downtown Vancouver, making you feel like the entire world is at your feet. This 2 bed 2 bath with small office nook home has 779 Sqft offers a functional & open concept layout with a gourmet kitchen & ample storage, quartz countertop & generously-sized bedrooms. A central location with easy access to Highway 1, Metrotown and steps to Expo Line Sky Train and Gaston park. (id:39198)
Property Details
Interior
Features
Exterior
Parking
Garage spaces -
Garage type -
Total parking spaces 1
Condo Details
Amenities
Laundry - In Suite
Inclusions
Property History
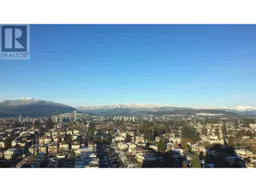 12
12
