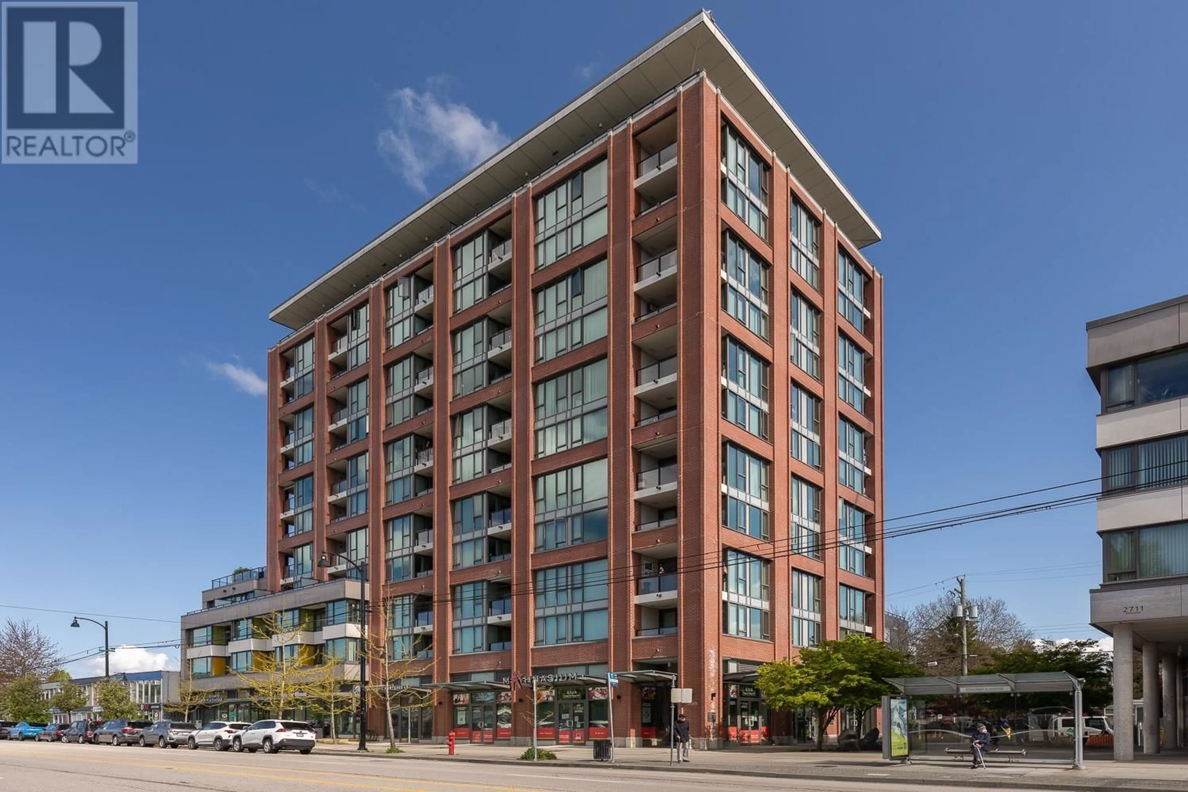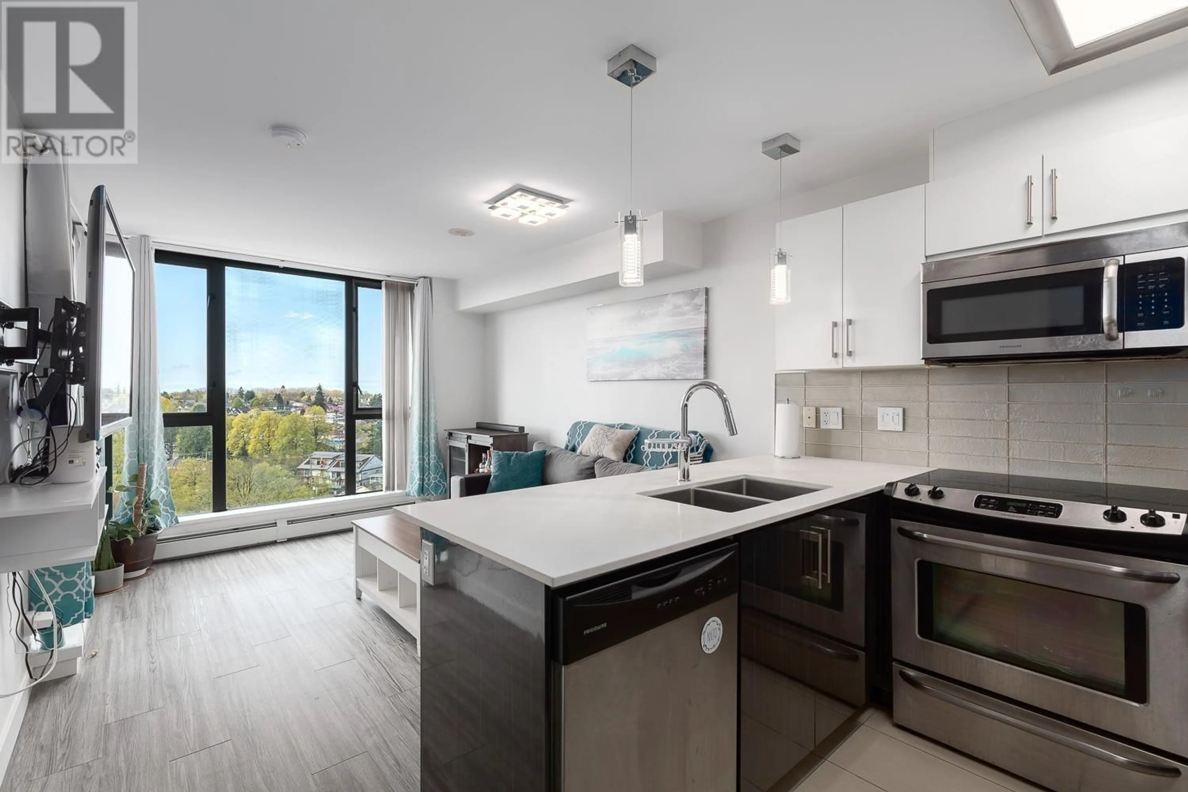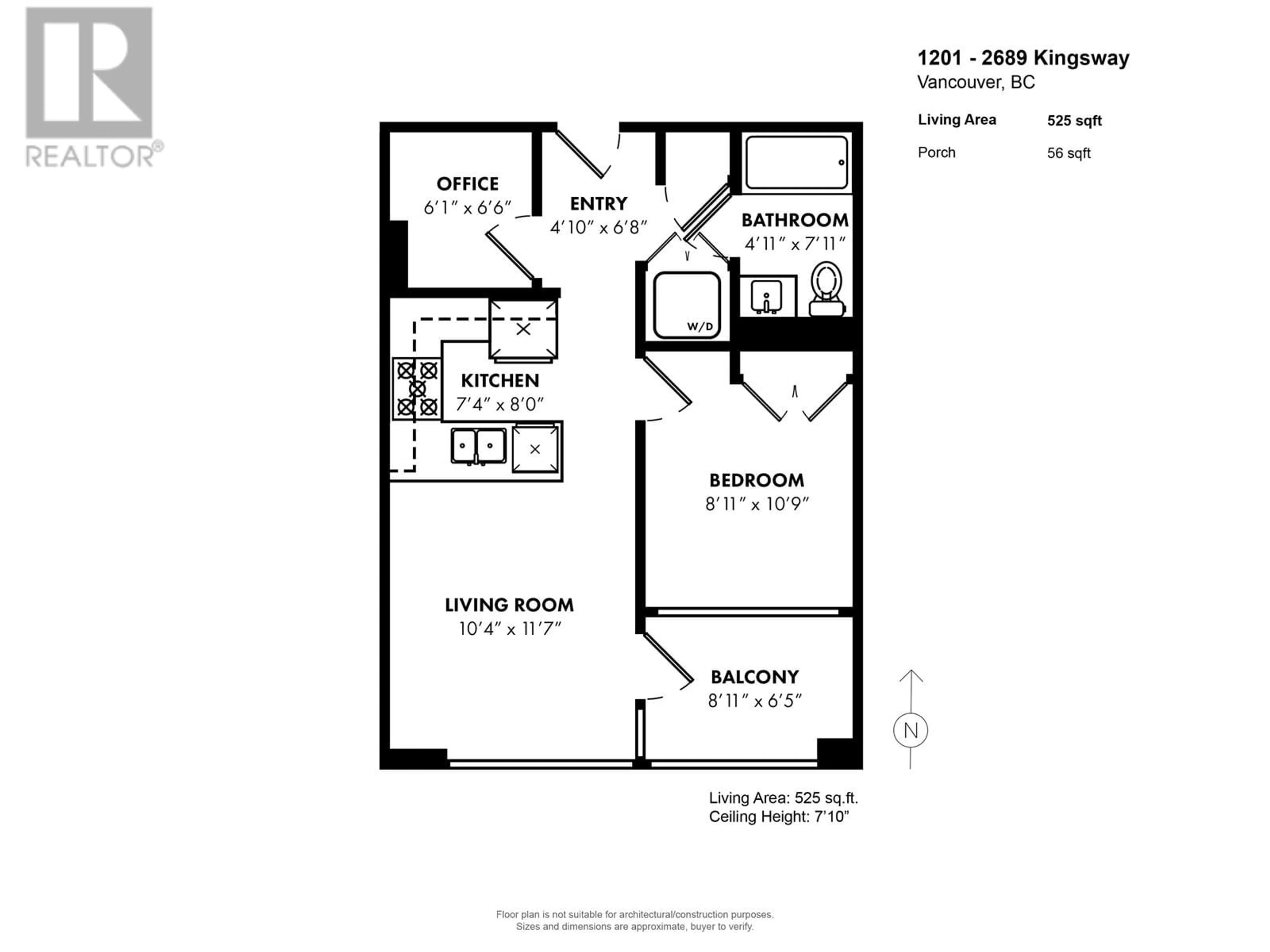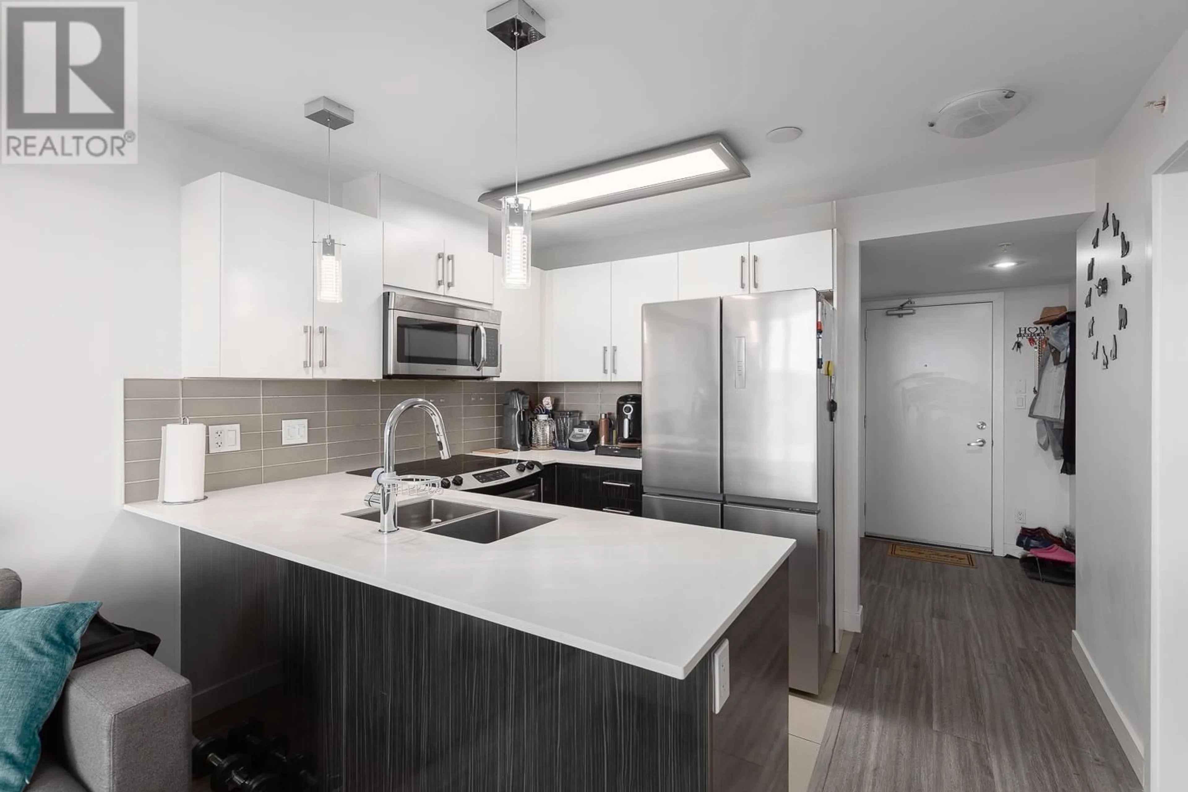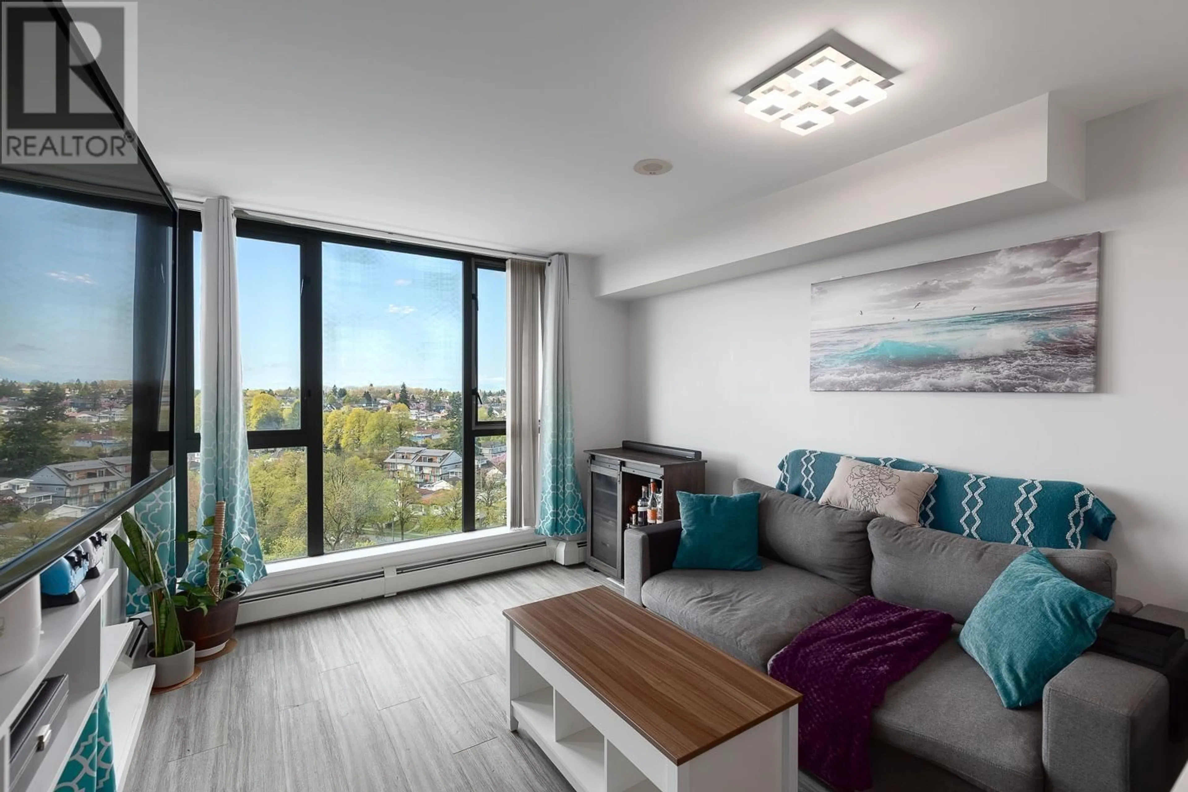1201 - 2689 KINGSWAY, Vancouver, British Columbia V5R0C3
Contact us about this property
Highlights
Estimated ValueThis is the price Wahi expects this property to sell for.
The calculation is powered by our Instant Home Value Estimate, which uses current market and property price trends to estimate your home’s value with a 90% accuracy rate.Not available
Price/Sqft$1,064/sqft
Est. Mortgage$2,401/mo
Maintenance fees$329/mo
Tax Amount (2024)$1,546/yr
Days On Market38 days
Description
Take in the incredible views from this 525 SF Sub-Penthouse at Skyway Tower! This freshly updated 1-bedroom and den home features a fantastic, open-plan layout and sweeping, unobstructed South-Facing views into Norquay Park. Other features include stainless steel appliances, updated flooring, lighting, and paint, as well as a covered balcony. Situated close to all the action but high enough off the street that traffic noise is muted, this home checks all the boxes for first-time buyers or investors alike! The well-run strata is proactive, and the condo comes with one parking stall and a storage locker. Pets and rentals are allowed with restrictions. Close to transit, shopping and just 15 minutes to downtown Vancouver. See why Collingwood is one of the City's best values! (id:39198)
Property Details
Interior
Features
Exterior
Parking
Garage spaces -
Garage type -
Total parking spaces 1
Condo Details
Amenities
Laundry - In Suite
Inclusions
Property History
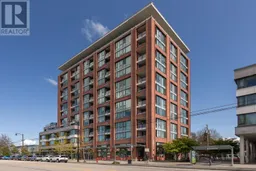 22
22
