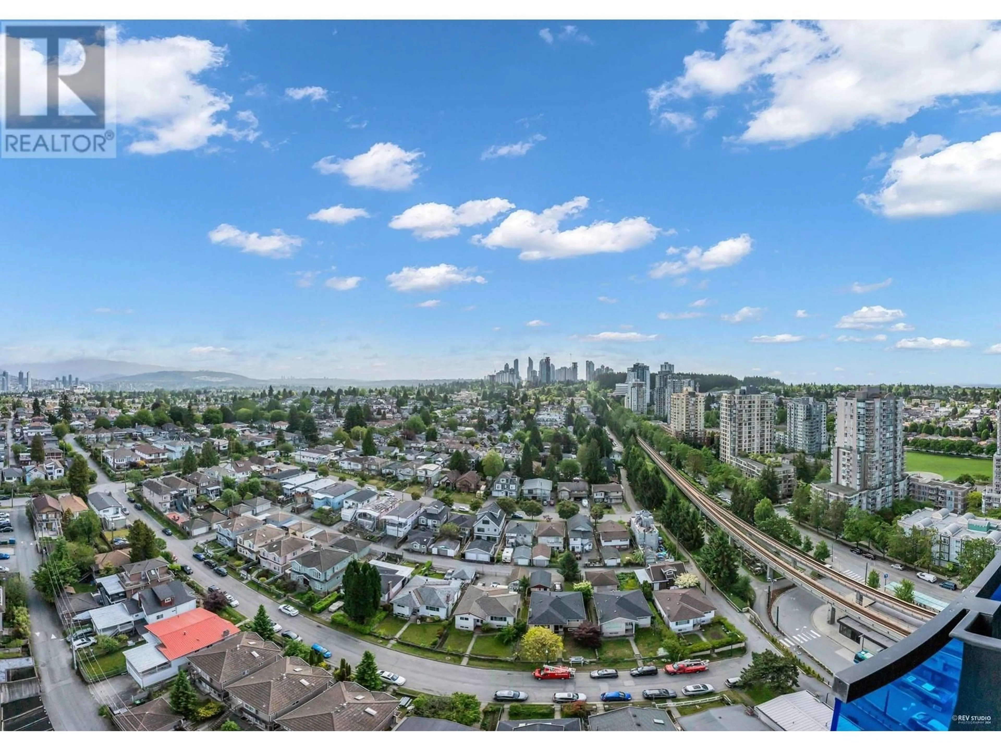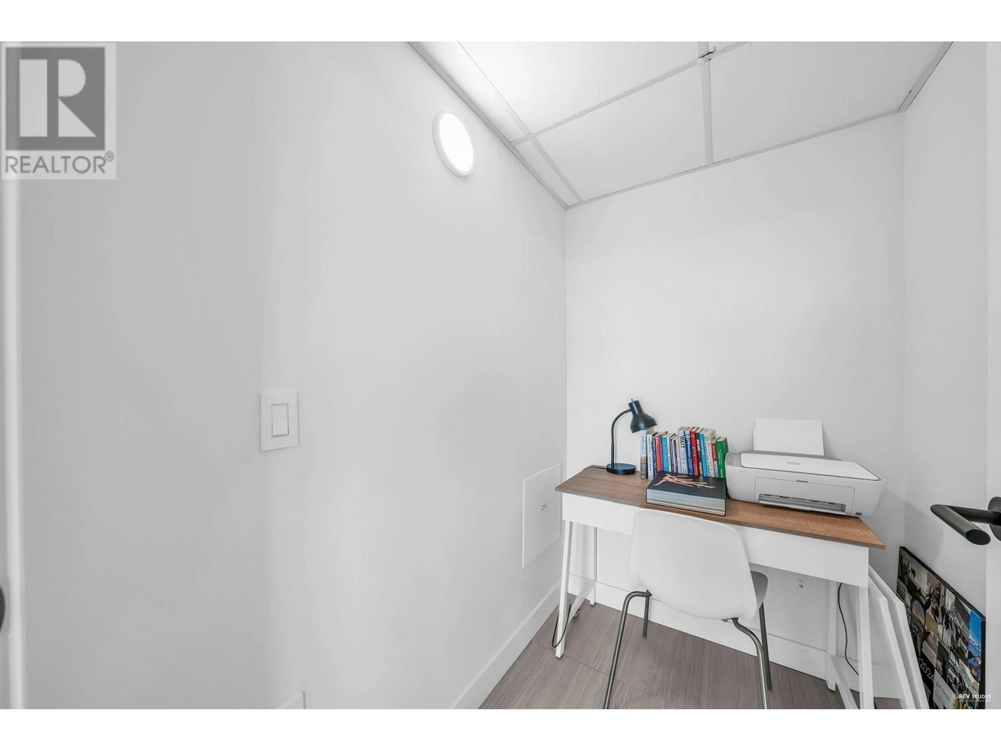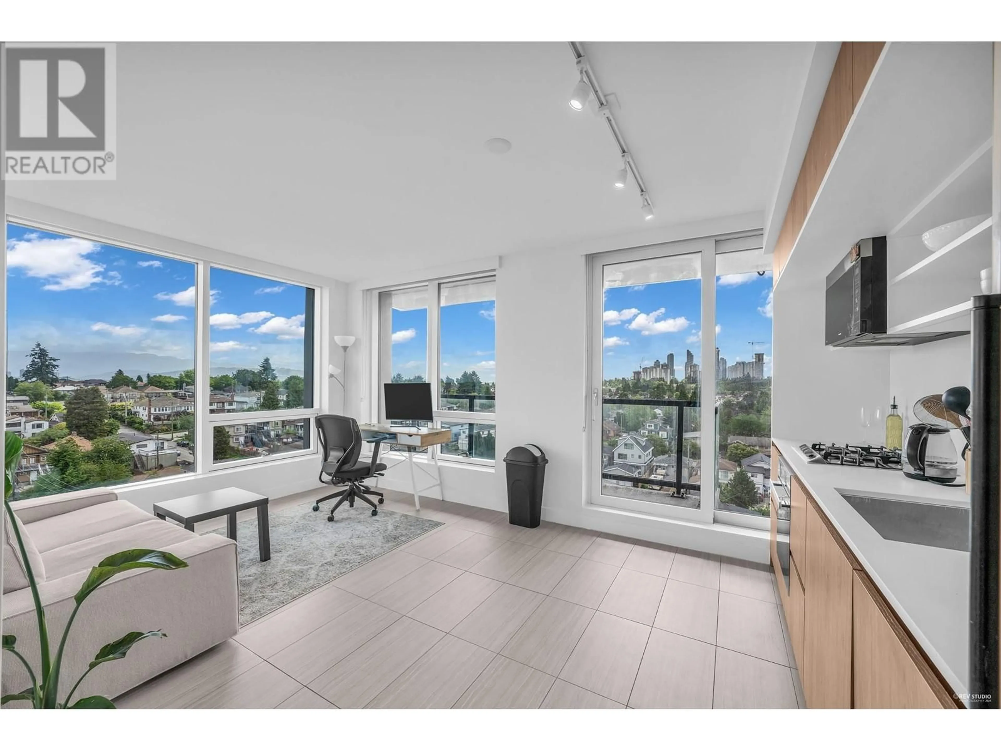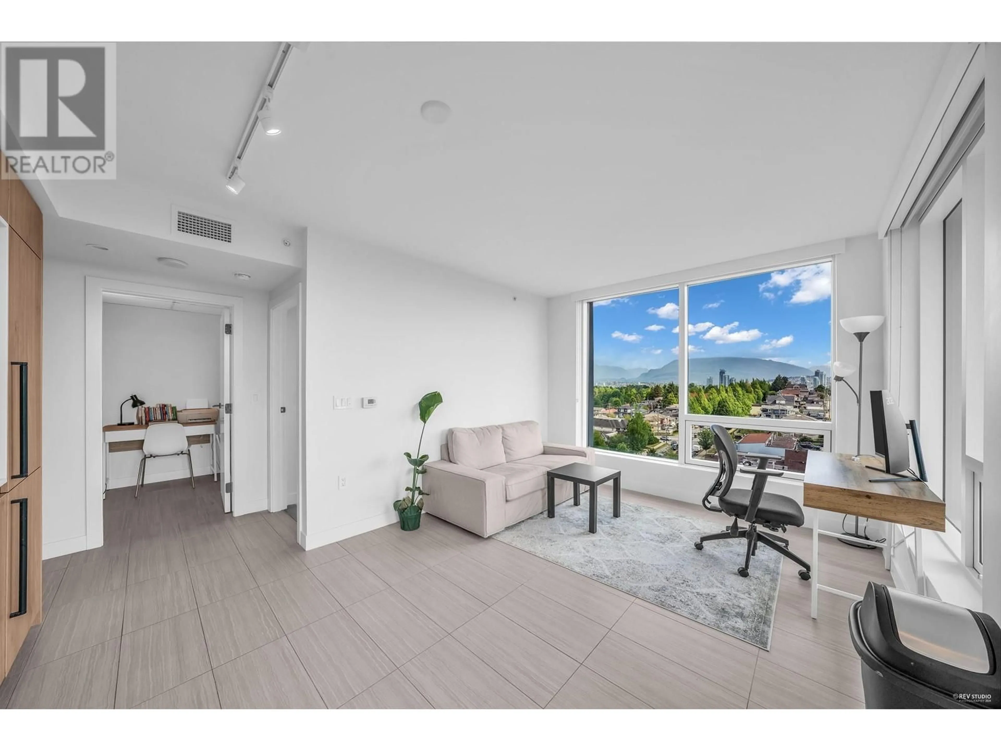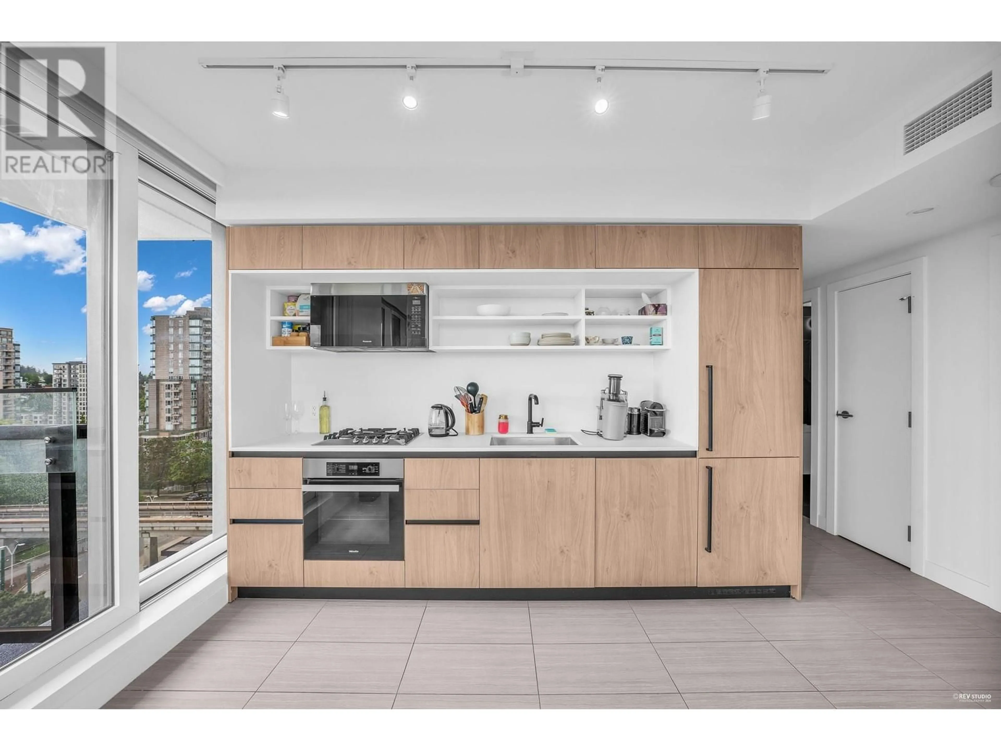1003 - 5058 JOYCE STREET, Vancouver, British Columbia V5R0J9
Contact us about this property
Highlights
Estimated ValueThis is the price Wahi expects this property to sell for.
The calculation is powered by our Instant Home Value Estimate, which uses current market and property price trends to estimate your home’s value with a 90% accuracy rate.Not available
Price/Sqft$1,101/sqft
Est. Mortgage$4,333/mo
Maintenance fees$649/mo
Tax Amount (2023)$3,020/yr
Days On Market162 days
Description
Welcome to Joyce by Westbank, a premier residence located right next to Joyce Skytrain Station. This building offers an array of luxurious amenities, including a fully equipped gym, a sky-high lounge, individual study rooms, a party room, outdoor barbecue facilities, a music room, and more. The northeast-facing, three-bedroom unit is designed to avoid Skytrain noise while providing stunning views of the northern mountains and cityscape. The apartment features tile flooring in the kitchen and living room, Miele appliances, a seamless kitchen design, and granite-wrapped bathrooms. Additionally, there are three bedrooms and a versatile flex room that can be used as storage or a den, adding to the unit's functionality and appeal. Experience the epitome of modern living at Joyce by Westbank. (id:39198)
Property Details
Interior
Features
Exterior
Parking
Garage spaces -
Garage type -
Total parking spaces 1
Condo Details
Amenities
Exercise Centre, Laundry - In Suite
Inclusions
Property History
 36
36
