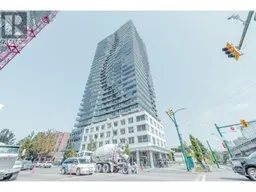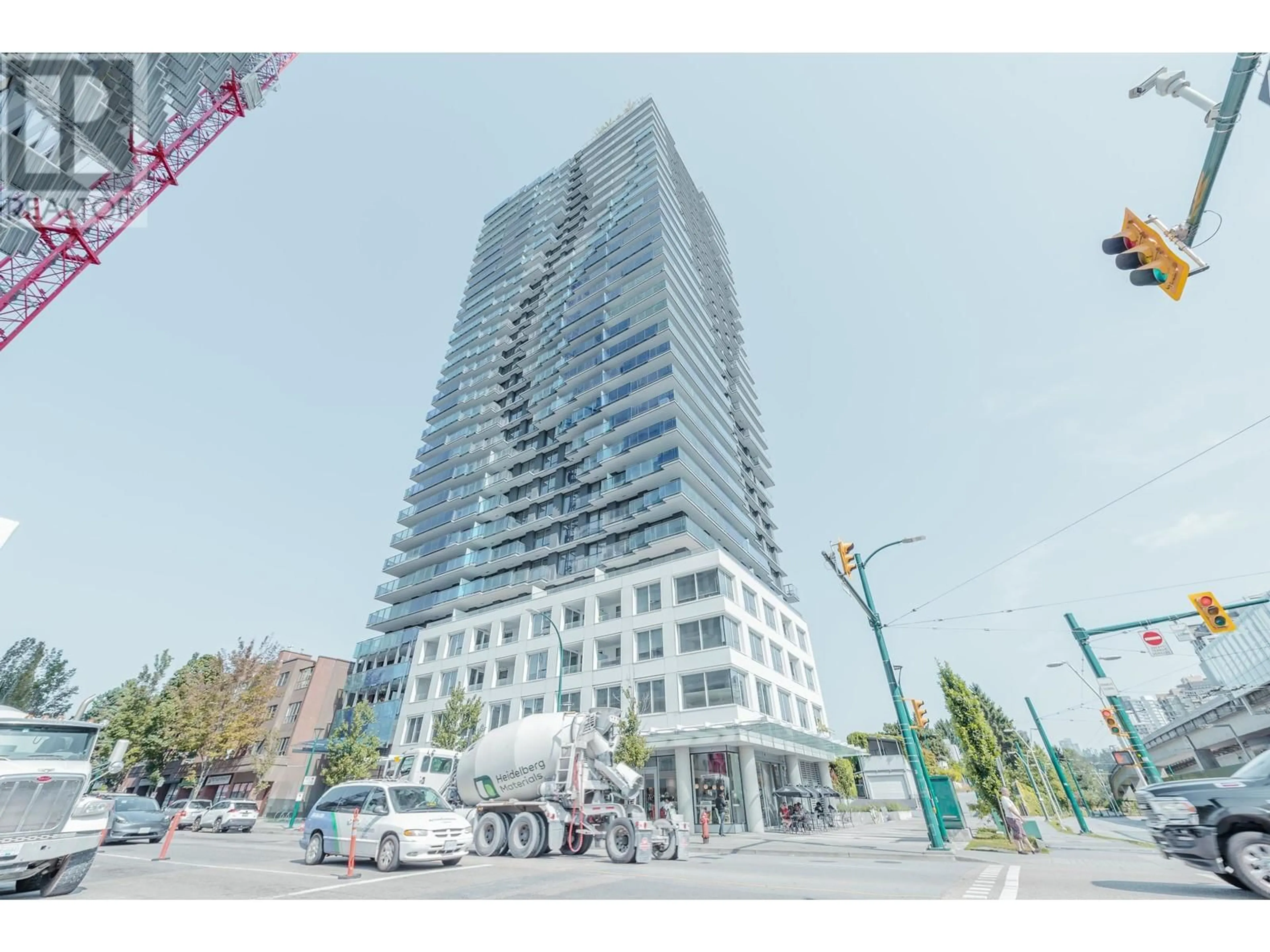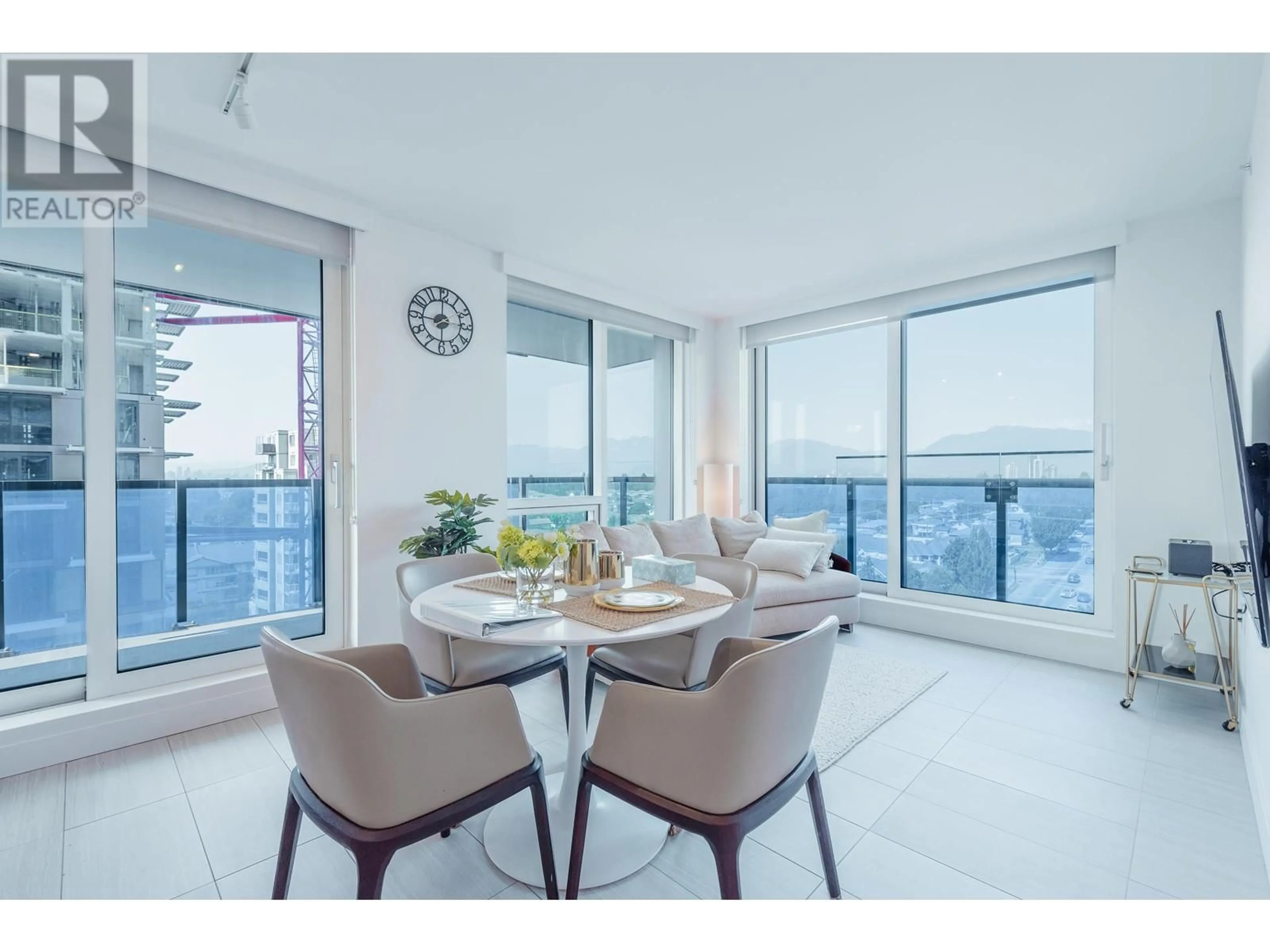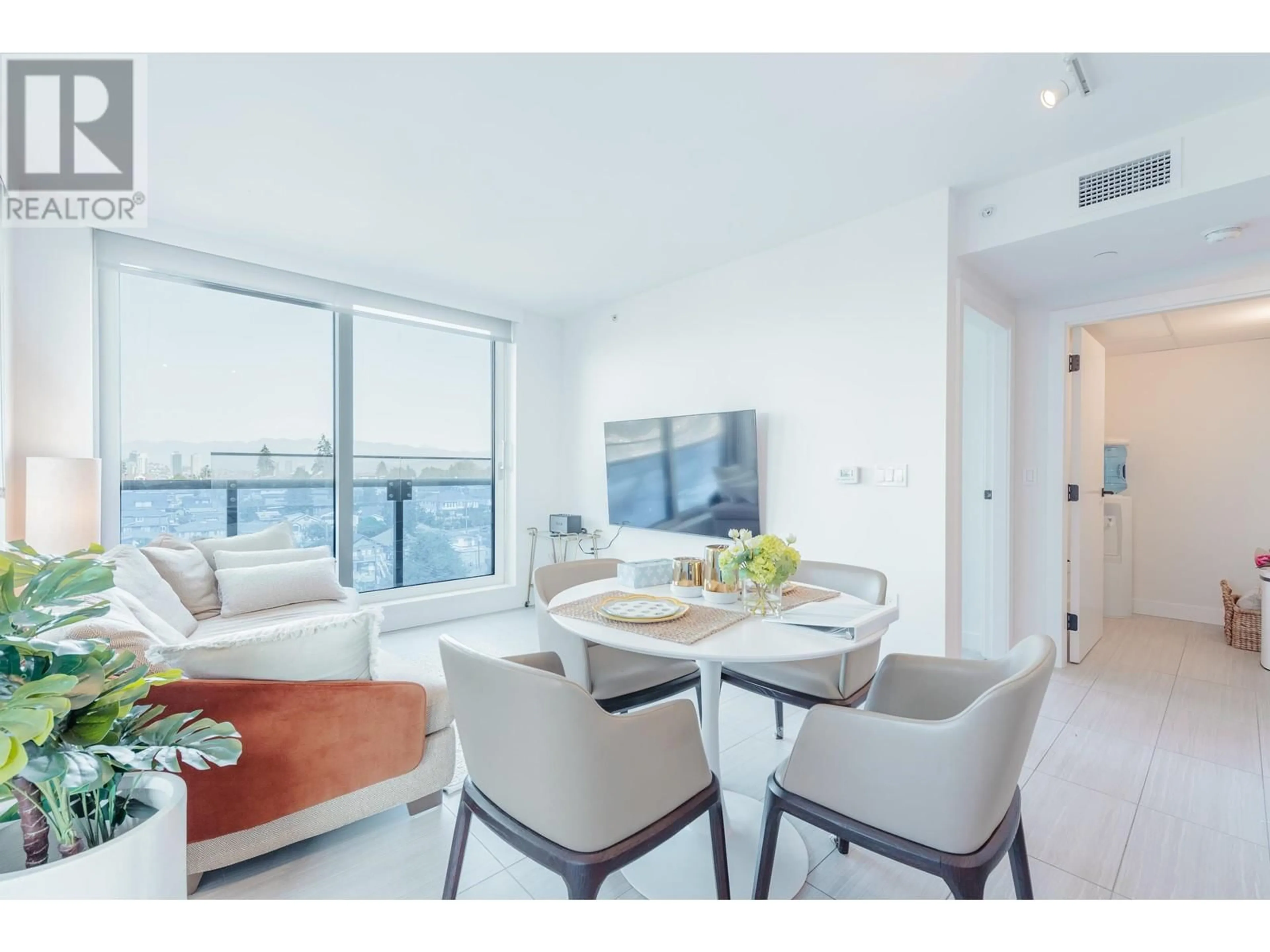1001 - 5058 JOYCE STREET, Vancouver, British Columbia V5R0J9
Contact us about this property
Highlights
Estimated ValueThis is the price Wahi expects this property to sell for.
The calculation is powered by our Instant Home Value Estimate, which uses current market and property price trends to estimate your home’s value with a 90% accuracy rate.Not available
Price/Sqft$930/sqft
Est. Mortgage$3,861/mo
Maintenance fees$662/mo
Tax Amount (2024)$3,096/yr
Days On Market43 days
Description
JOYCE by WESTBANK. Located next to the Joyce-Collingwood skytrain station. The top floor will feature indoor amenities that include a gym, lounge, library, music room, and study room. This 3 bed 2 bath unit features. spacious open layout, custom designed Italian Wood Cabinetry with Miele appliances, A/C, and generous sized balcony. Luxurious bathrooms equipped with Kohler fixture and dual sinks. 1 parking included. Book your appt today! (id:39198)
Property Details
Interior
Features
Exterior
Parking
Garage spaces -
Garage type -
Total parking spaces 1
Condo Details
Amenities
Exercise Centre, Laundry - In Suite
Inclusions
Property History
 25
25





