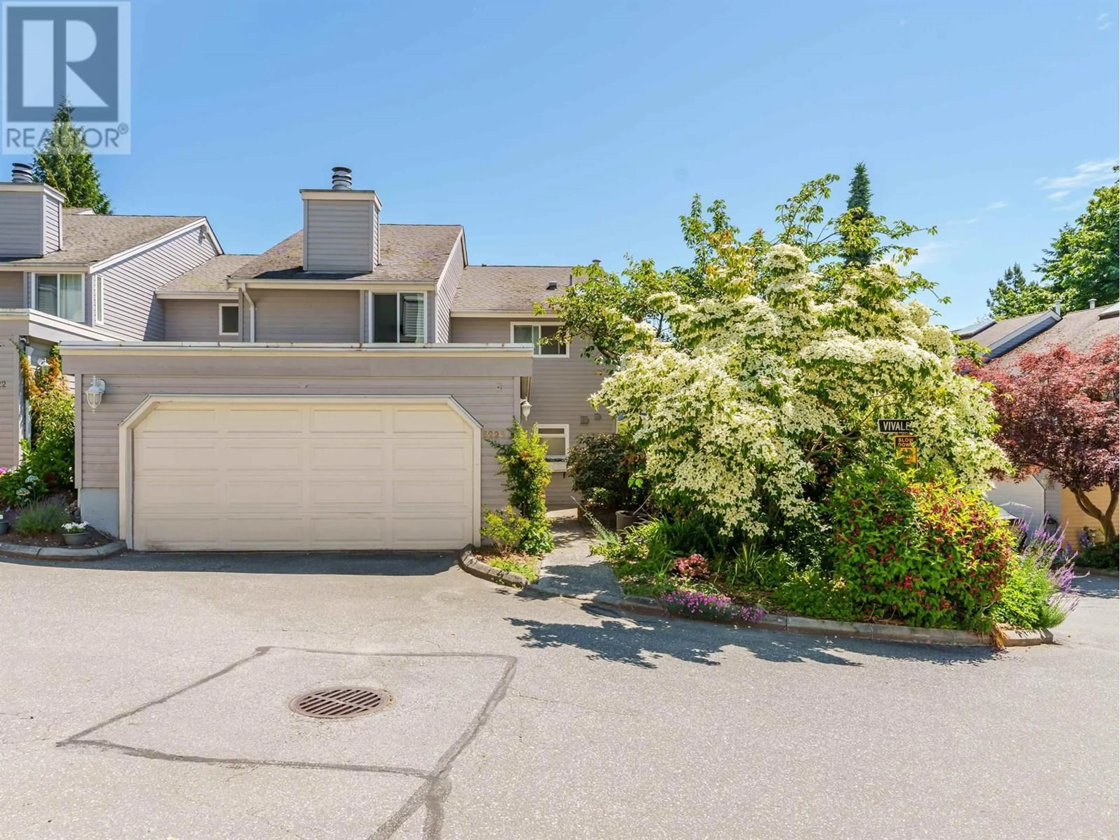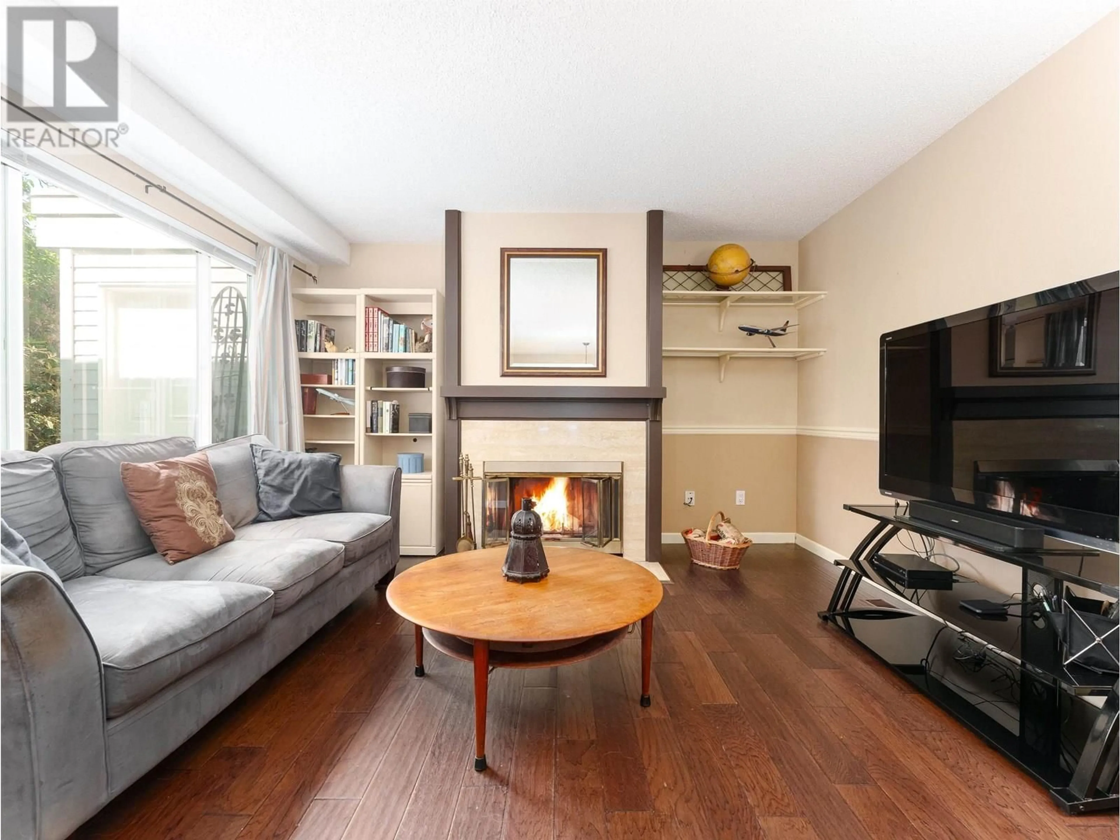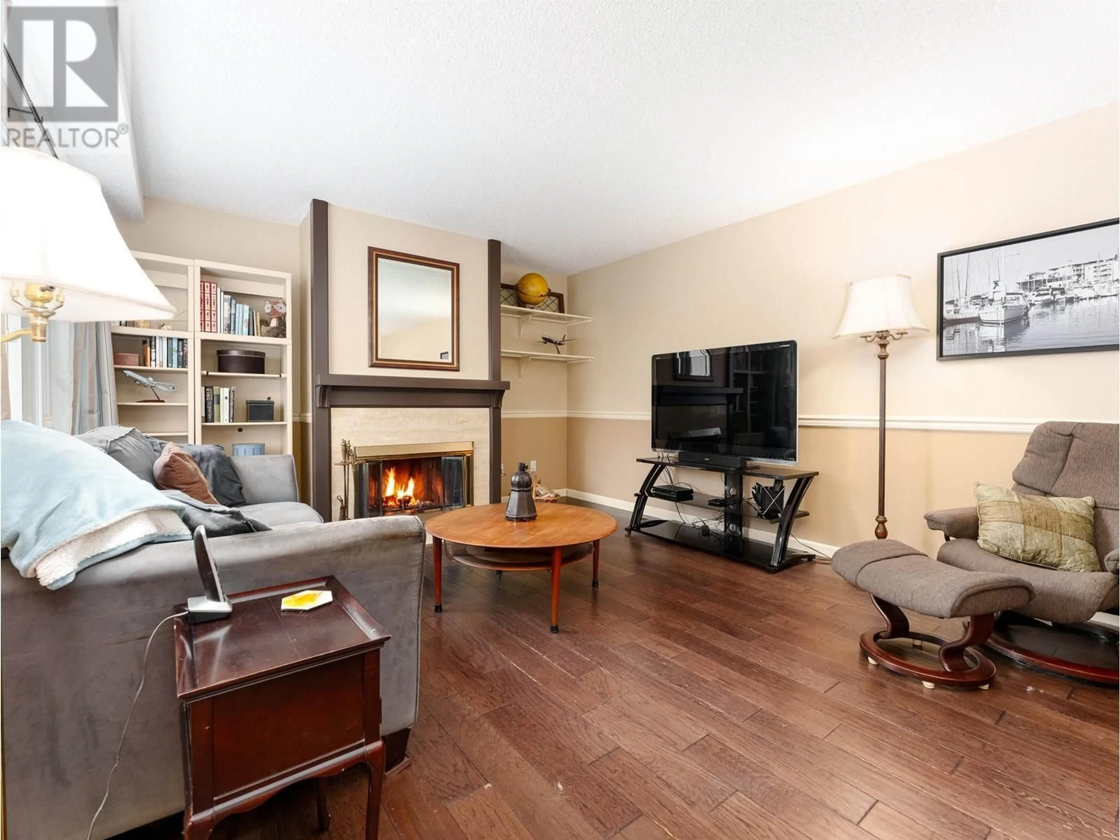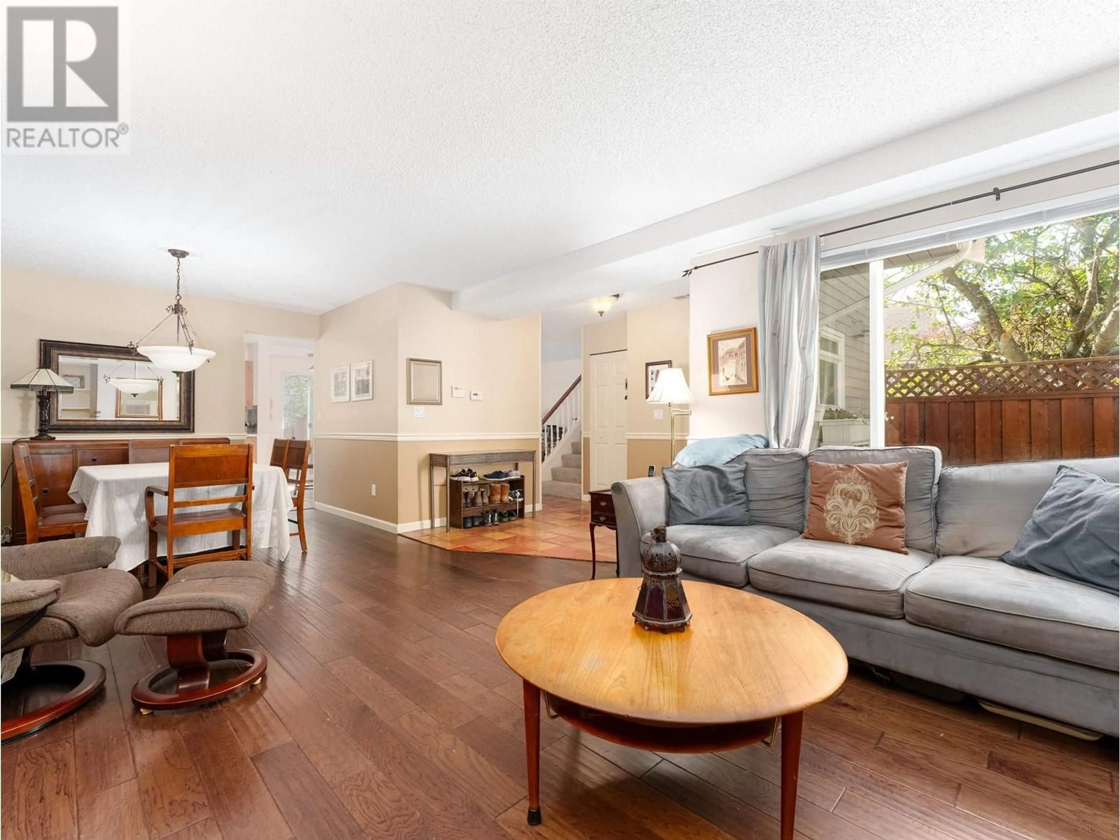8226 VIVALDI PLACE, Vancouver, British Columbia V5S4G6
Contact us about this property
Highlights
Estimated ValueThis is the price Wahi expects this property to sell for.
The calculation is powered by our Instant Home Value Estimate, which uses current market and property price trends to estimate your home’s value with a 90% accuracy rate.Not available
Price/Sqft$547/sqft
Est. Mortgage$4,294/mo
Maintenance fees$556/mo
Tax Amount (2024)$3,416/yr
Days On Market2 days
Description
PUT DOWN ROOTS! Make this spacious 1826 square feet 3 bedroom, 2.5 bath 2 level townhome a place to create your lasting memories! The floor plan is well designed for families with its combined kitchen, eating and family room and then separate living and dining room. The bedrooms are all spacious and the primary bedroom can easily accommodate king-sized bedroom furniture and offers a walk in closet and huge updated bath. There is lots of storage in the home and in the 2-car garage. Recent updates include new carpets, furnace, kitchen counter tops and sink and EV charger. You will enjoy the " 4 seasons" in your bright and private fully fenced yard. PETS WELCOME - Located within easy stroll to schools, transit and parks! CALL YOUR AGENT TODAY! OPEN HOUSE SATURDAY JUNE 14, 2-4PM (id:39198)
Property Details
Interior
Features
Exterior
Parking
Garage spaces -
Garage type -
Total parking spaces 3
Condo Details
Amenities
Laundry - In Suite
Inclusions
Property History
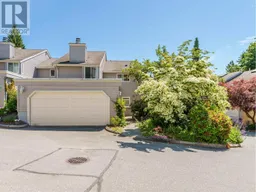 34
34
