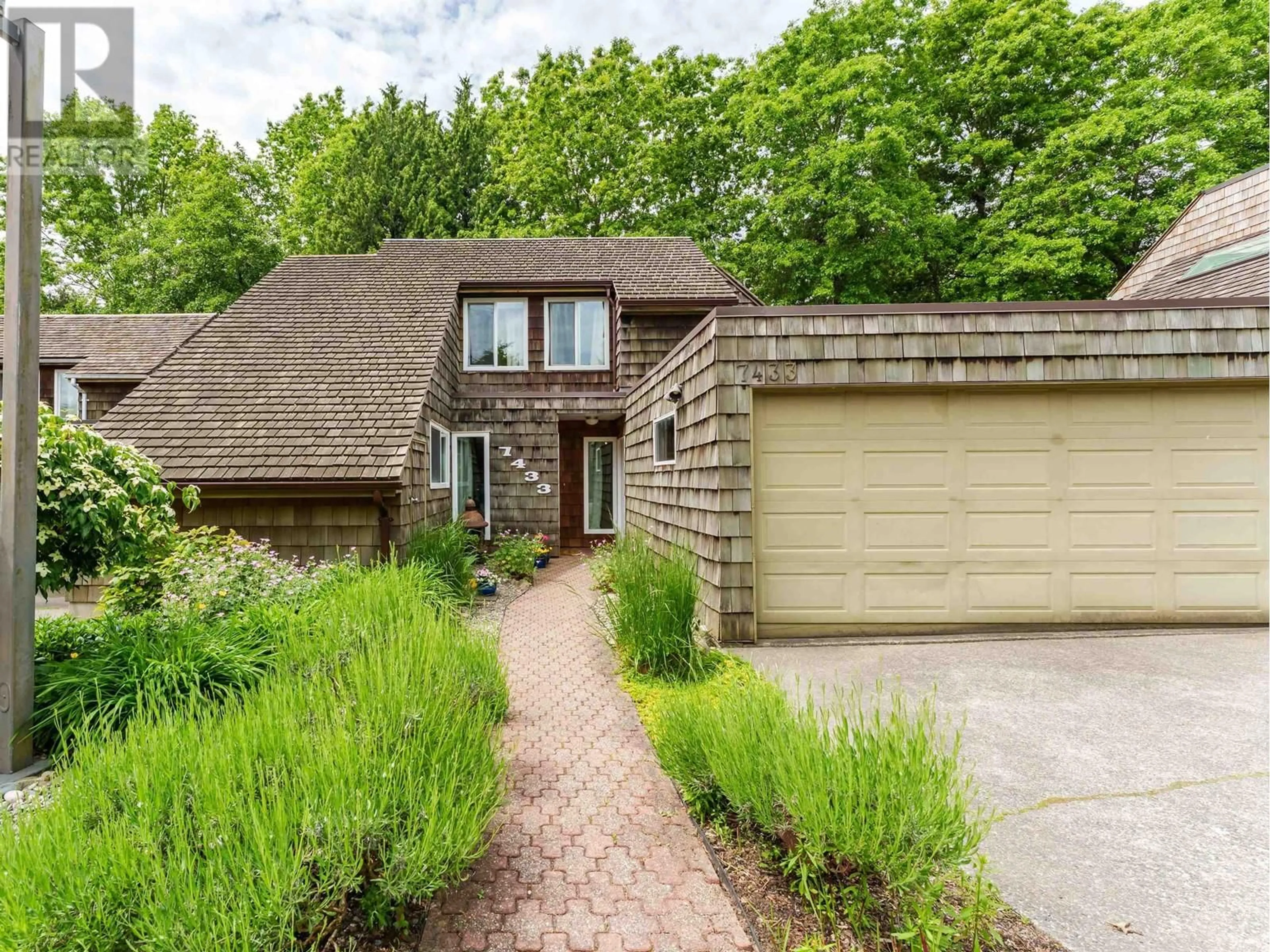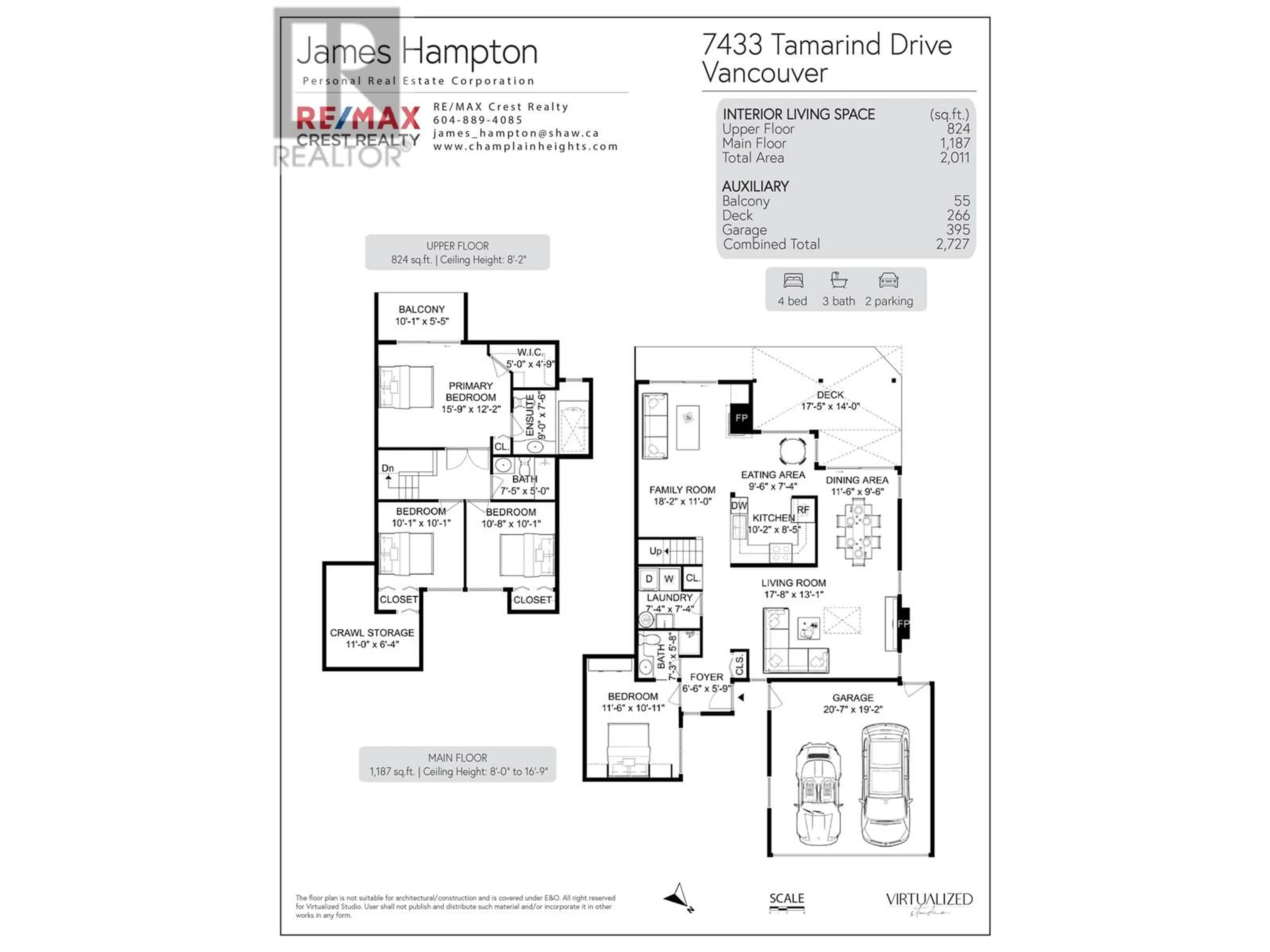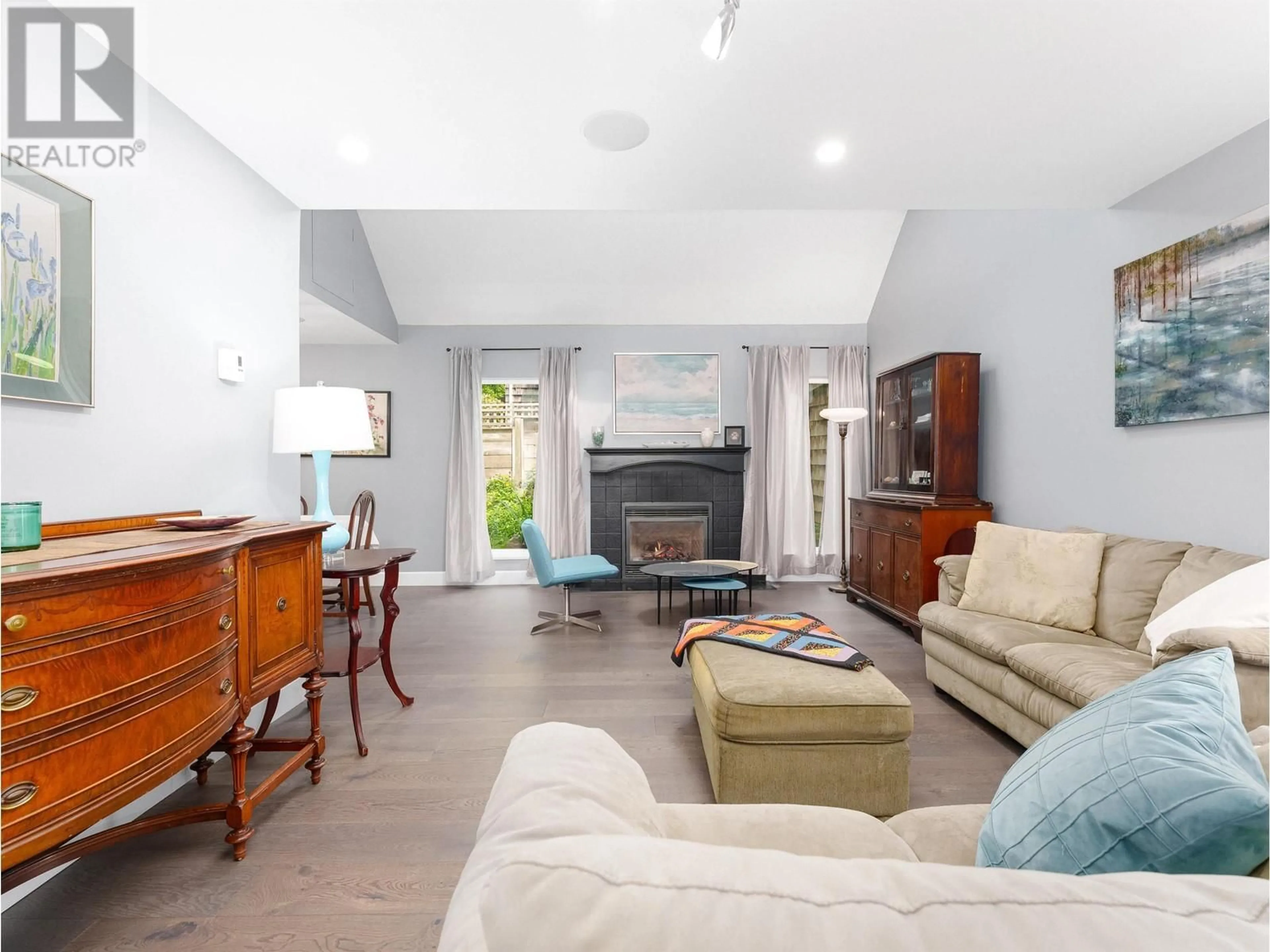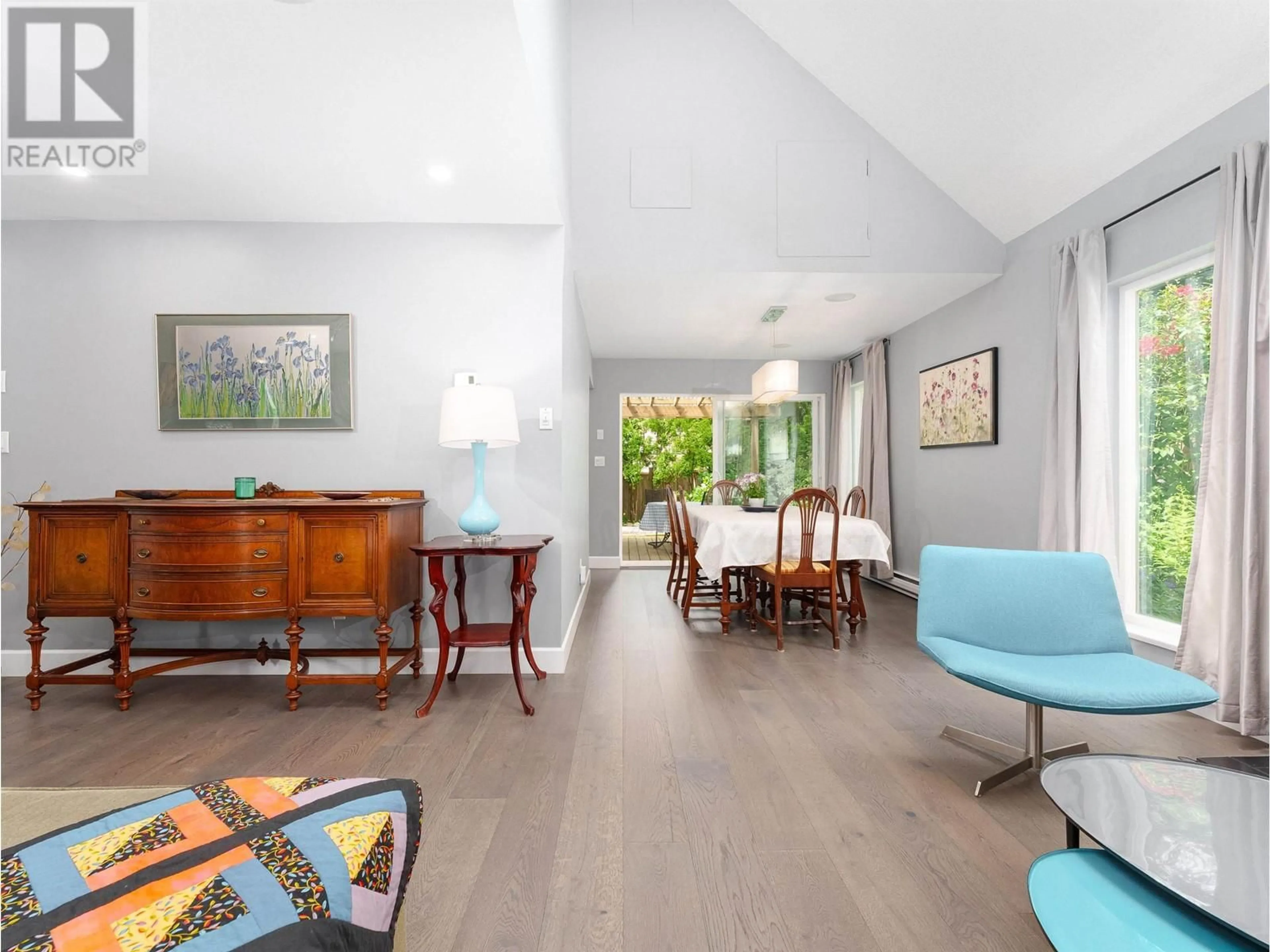7433 TAMARIND DRIVE, Vancouver, British Columbia V5S3Z9
Contact us about this property
Highlights
Estimated ValueThis is the price Wahi expects this property to sell for.
The calculation is powered by our Instant Home Value Estimate, which uses current market and property price trends to estimate your home’s value with a 90% accuracy rate.Not available
Price/Sqft$529/sqft
Est. Mortgage$4,573/mo
Maintenance fees$255/mo
Tax Amount (2024)$3,570/yr
Days On Market1 day
Description
CALLING ALL FAMILIES! If you are a growing family and need space, look no further! This well maintained and spacious 4-bedroom, 3 -bathroom, 2000 square foot townhome has it all. The family approved floor plan has a big living and dining room and combined kitchen, eating area and family room. There´s one bedroom on the main level and 3 more bedrooms upstairs with 2 more full baths. The quiet fully fenced West facing yard has a big, covered deck and the enclosed garage is a practical upgrade. Lots of nice updates with the home including newer windows, roof, engineered wood floors, kitchen, gas fireplace and hot water tank. The cul de sac location is perfect for kids on trikes, and you are only a few minutes´ walk to Champlain community school and Champlain community centre. Open House Sunday June 8, 2-4pm. (id:39198)
Property Details
Interior
Features
Exterior
Parking
Garage spaces -
Garage type -
Total parking spaces 4
Condo Details
Amenities
Laundry - In Suite
Inclusions
Property History
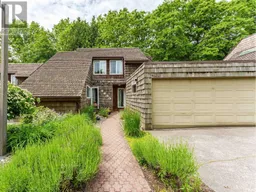 37
37
