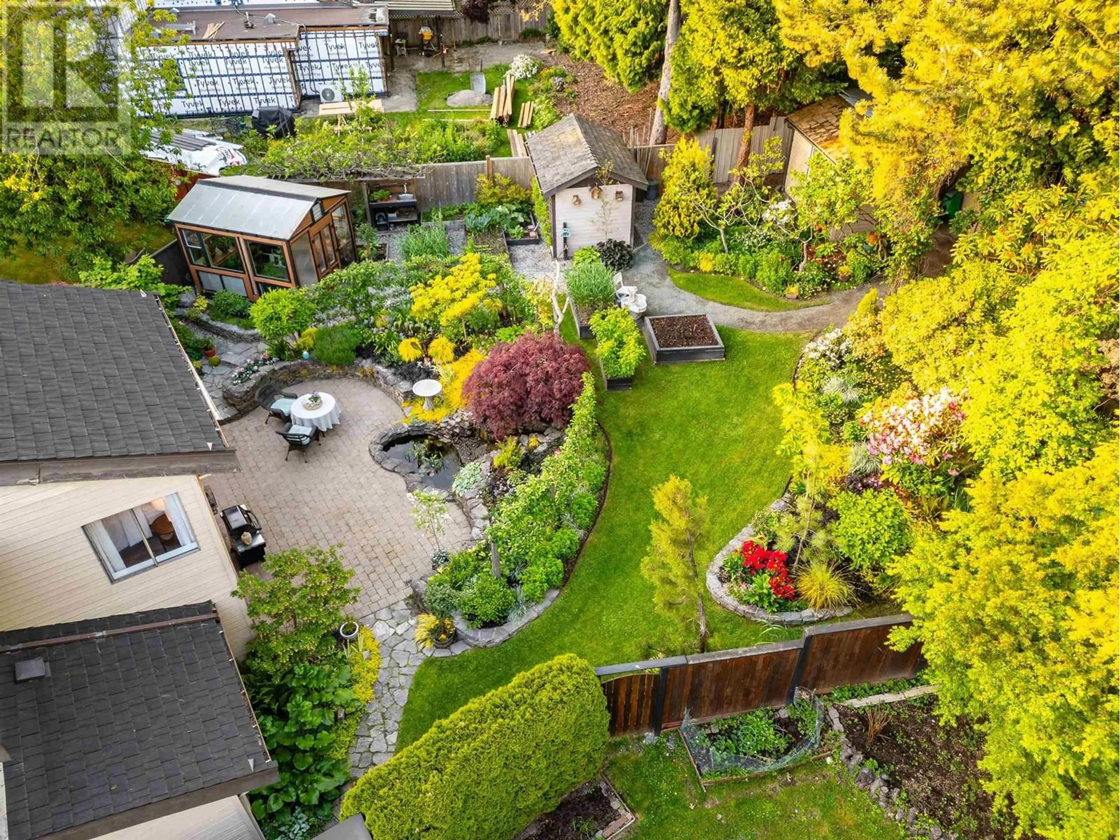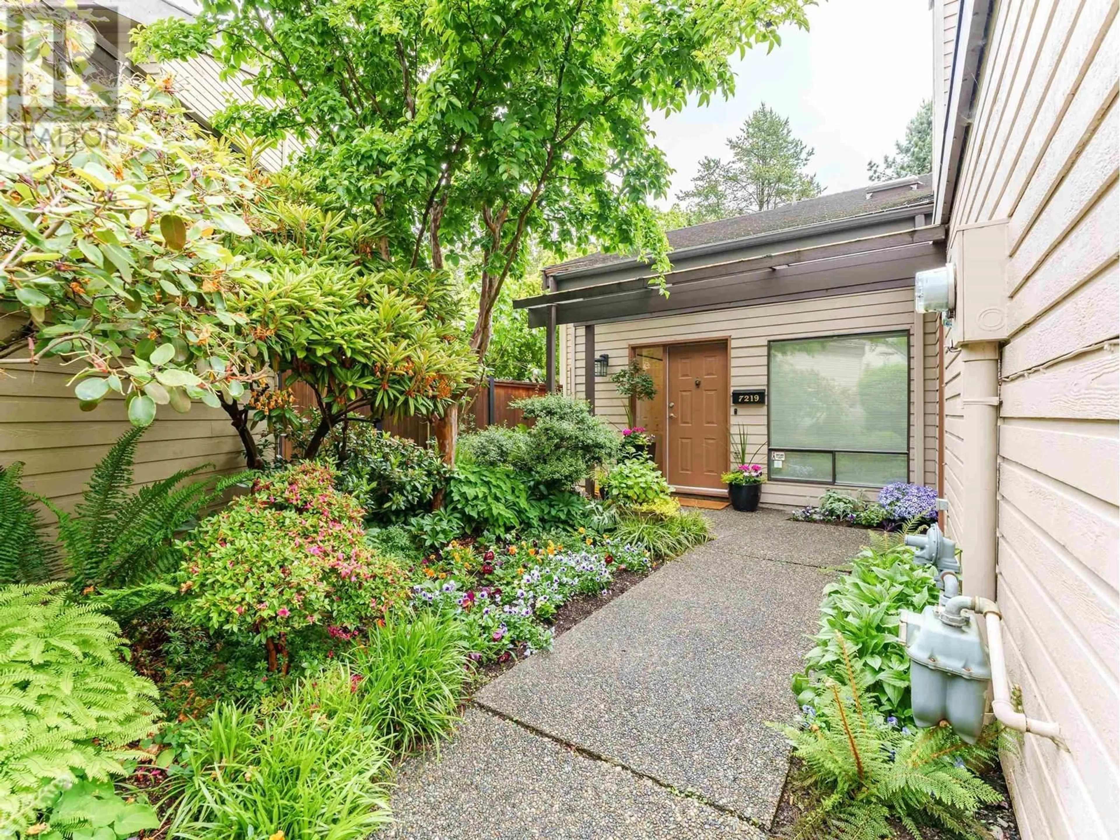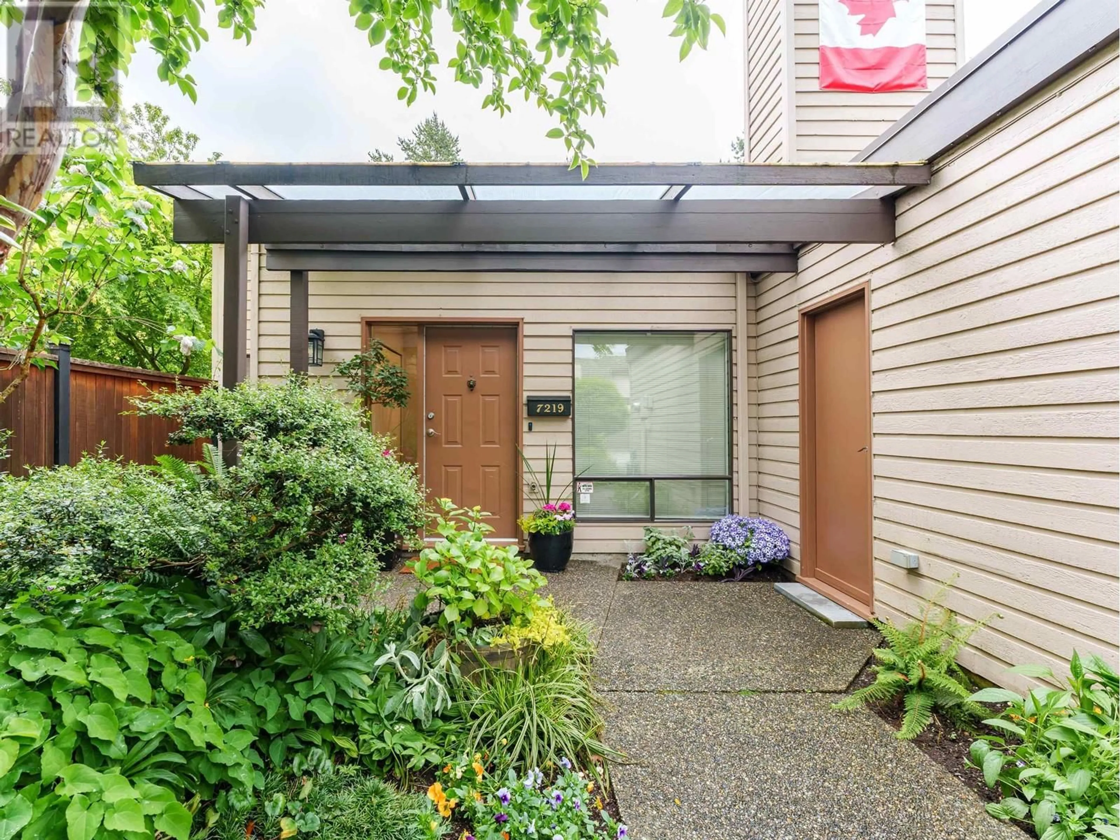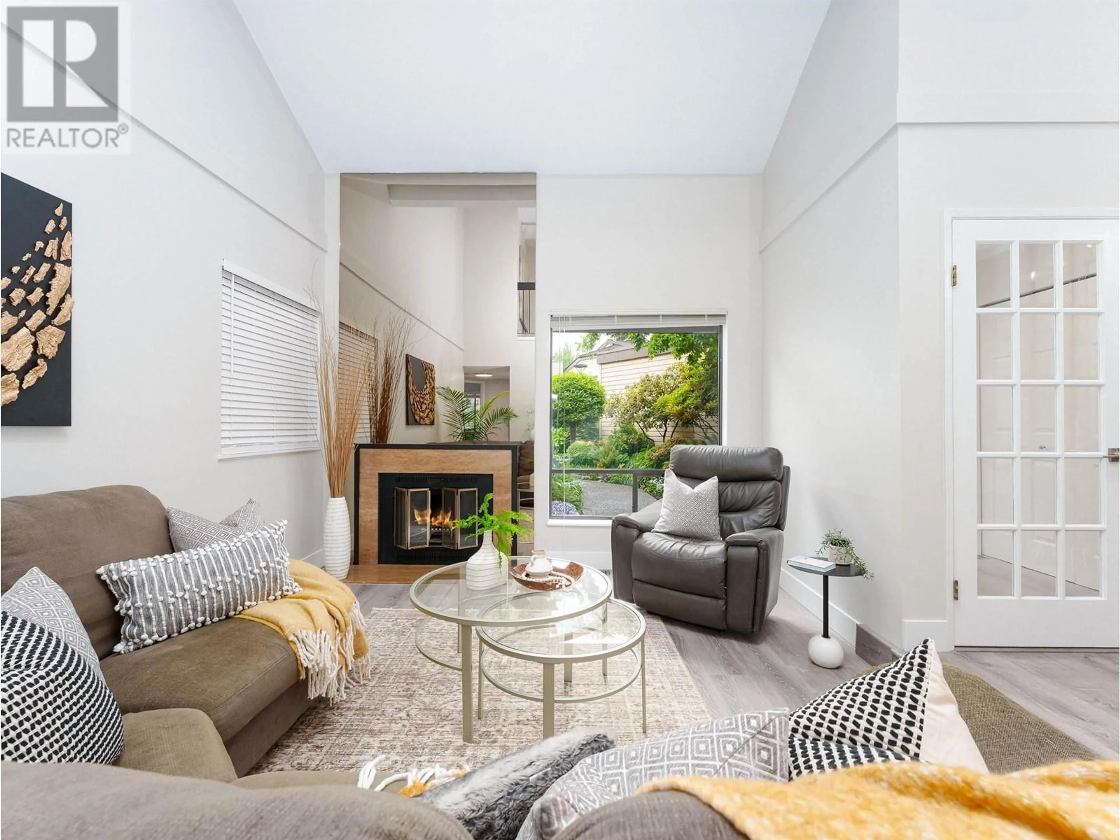7219 QUATSINO DRIVE, Vancouver, British Columbia V5S4C2
Contact us about this property
Highlights
Estimated ValueThis is the price Wahi expects this property to sell for.
The calculation is powered by our Instant Home Value Estimate, which uses current market and property price trends to estimate your home’s value with a 90% accuracy rate.Not available
Price/Sqft$636/sqft
Est. Mortgage$5,321/mo
Maintenance fees$360/mo
Tax Amount (2024)$2,811/yr
Days On Market3 days
Description
IN A CLASS BY ITSELF! With its beautiful updates, great floor plan and amazing yard this 4-bedroom 1947 square foot townhome is sure to impress you! Some of this homes extensive updates include newer luxury vinyl flooring, paint, gas fireplace, high eQiciency furnace and a remodelled and redesigned kitchen. The floor plan is extraordinary with vaulted ceilings and an open design. The room sizes are all spacious and the large primary bedroom oQers a walk-in closet and spa like bathroom. The fully enclosed landscaped yard sits on a 7,491 square foot lot and is a gardeners dream with brick patio and pond and separate greenhouse, sauna and studio. It´s like having a park in your back yard! There´re loads of storage with this home, 4 car parking with 40-amp electric connection and is only minutes´ walk away from Champlain Community school and Champlain rec centre. First showing Saturday May 24, 1- 3 pm and Sunday May 25, 2-4pm. (id:39198)
Property Details
Interior
Features
Exterior
Parking
Garage spaces -
Garage type -
Total parking spaces 4
Condo Details
Amenities
Laundry - In Suite
Inclusions
Property History
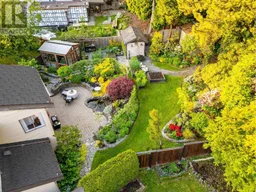 40
40
