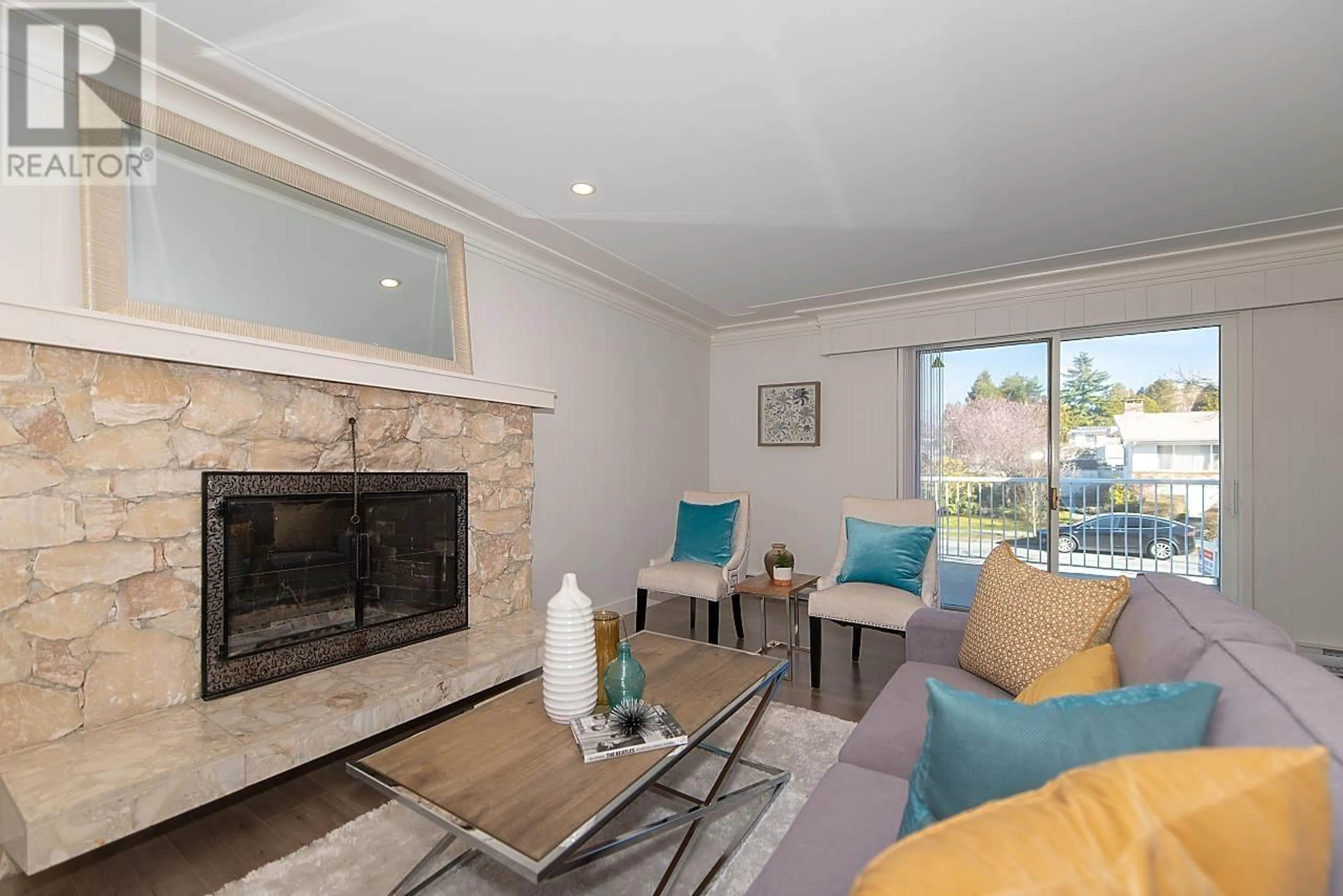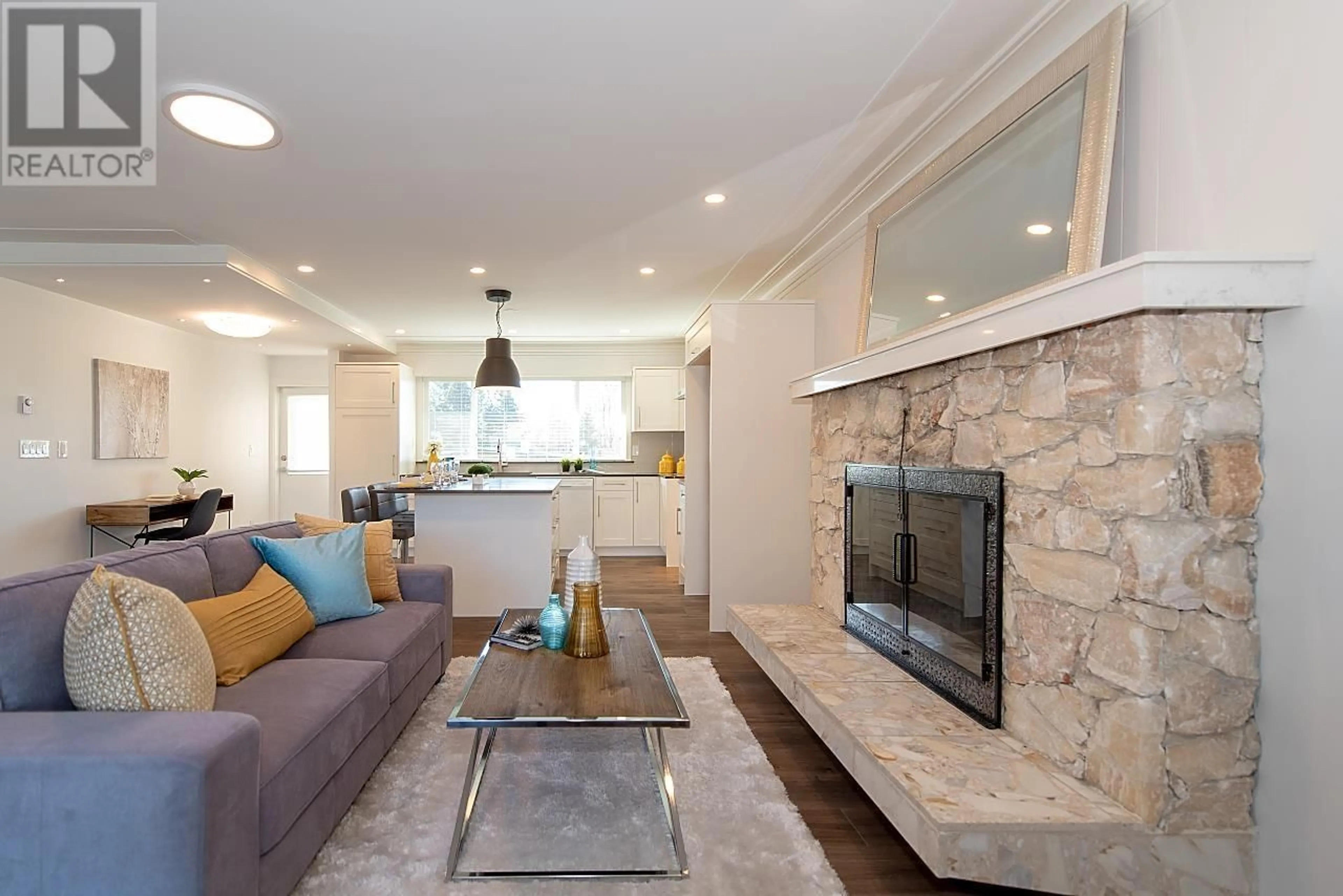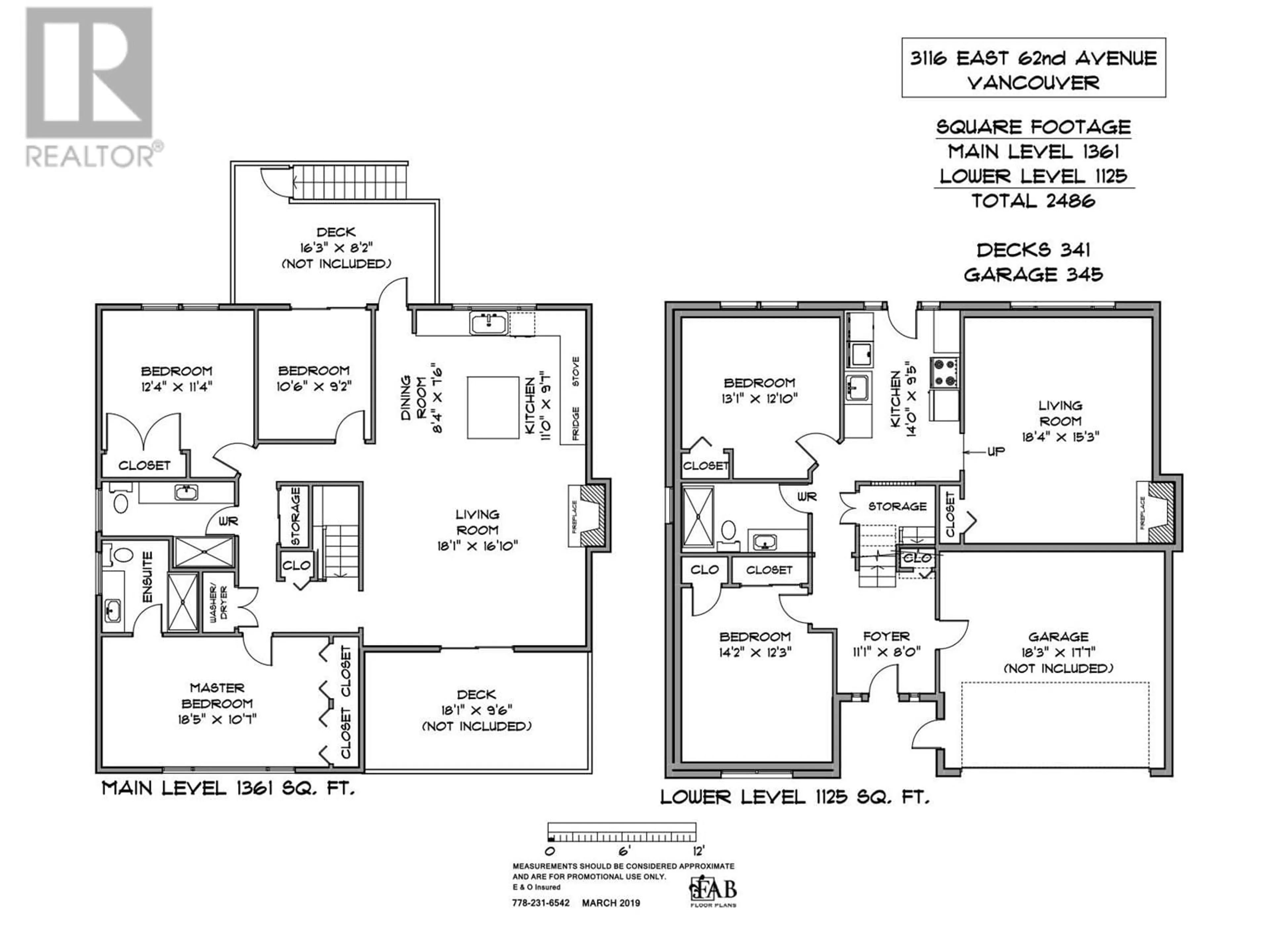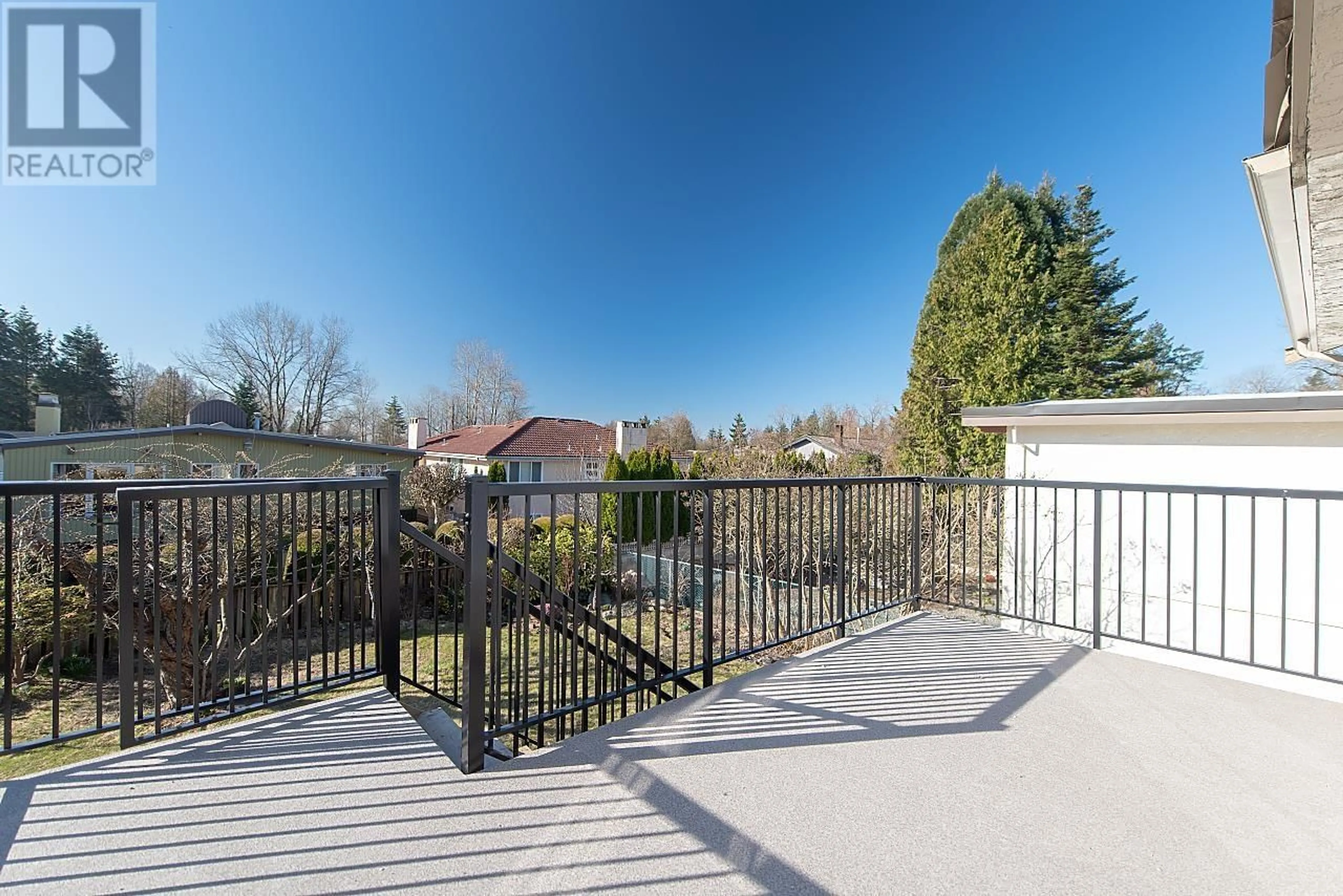3116 62ND AVENUE, Vancouver, British Columbia V5S2G3
Contact us about this property
Highlights
Estimated ValueThis is the price Wahi expects this property to sell for.
The calculation is powered by our Instant Home Value Estimate, which uses current market and property price trends to estimate your home’s value with a 90% accuracy rate.Not available
Price/Sqft$884/sqft
Est. Mortgage$9,444/mo
Tax Amount (2024)$8,588/yr
Days On Market212 days
Description
BARGAIN in this livable house w/mortgage helper on a 50´ x 110´ property. 3 Beds w/two full Baths upstairs. Ground floor spacious suite. Bright home w/South facing yard. Beautiful neighbourhood. Across the street from Fraserview Golf Course, short walk to Champlain Village, grocery, library, lots of trials, tennis court, Everett Crowley off-leash dog park. James Cook Elementary, Killarney High School. 2 blocks to #26 bus to Joyce skytrain. mtm tenants, photos are prior to tenancy. (id:39198)
Property Details
Interior
Features
Exterior
Parking
Garage spaces -
Garage type -
Total parking spaces 4
Property History
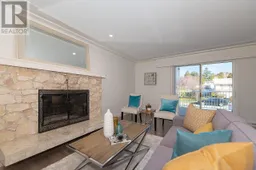 19
19
