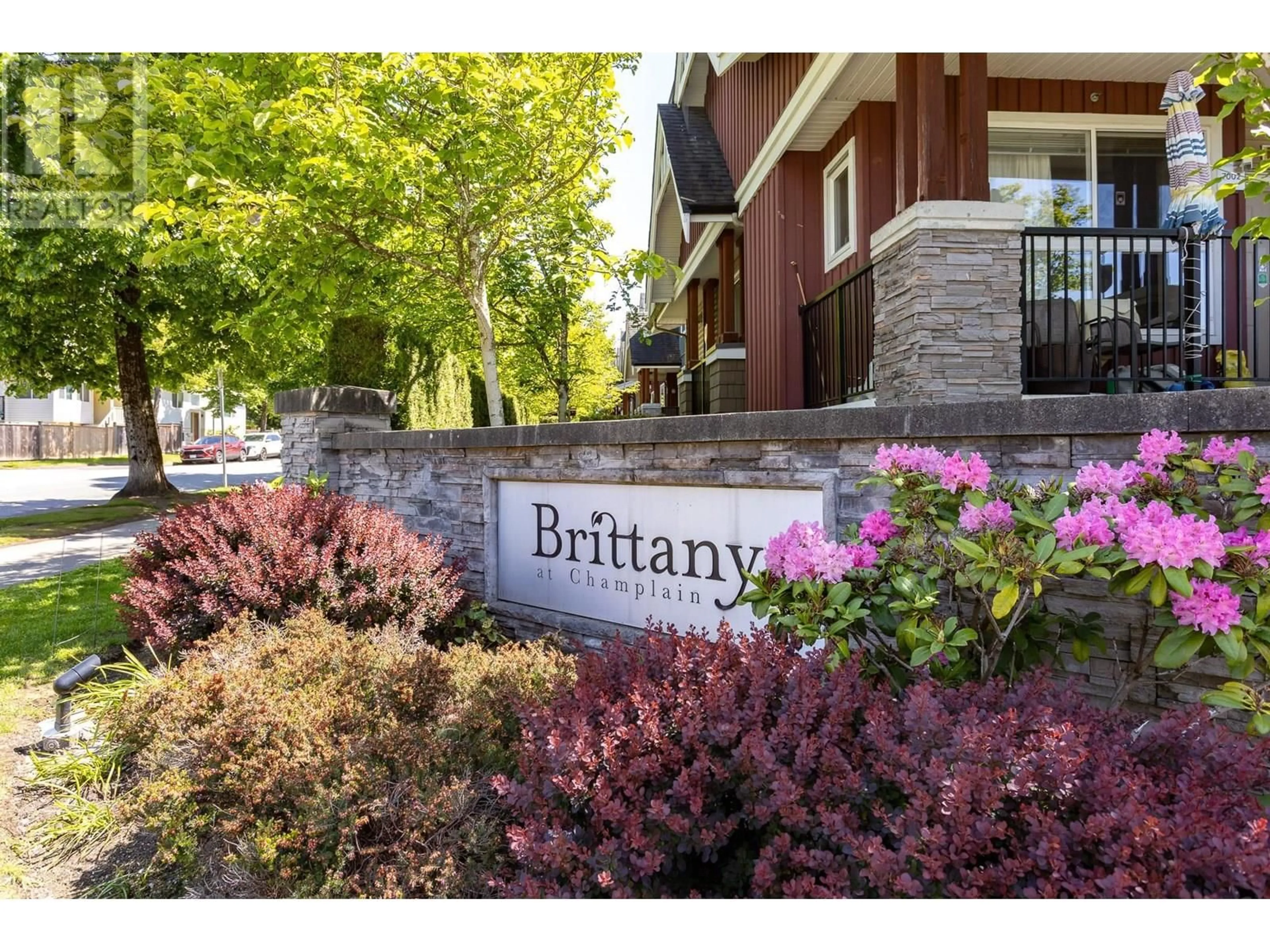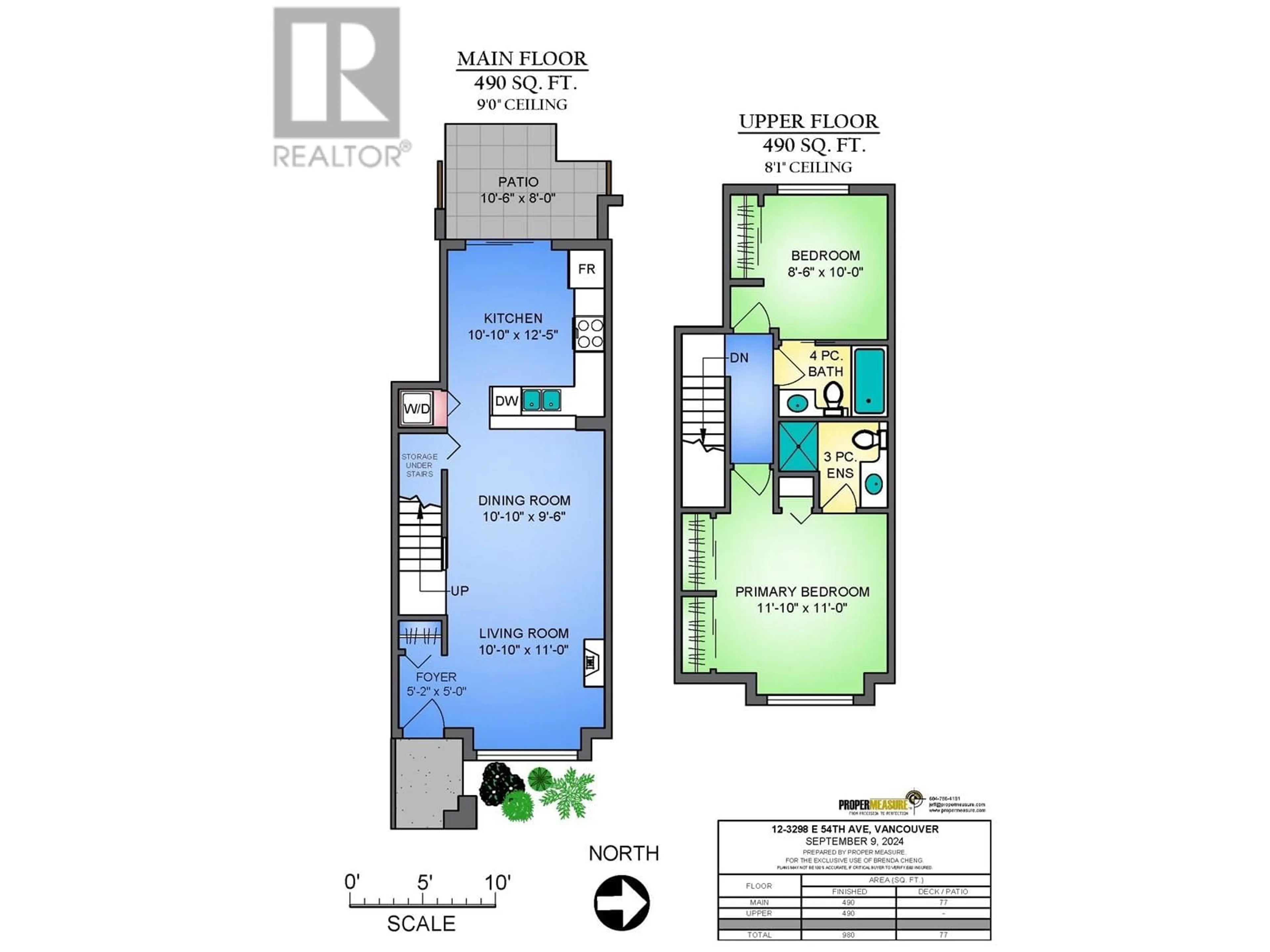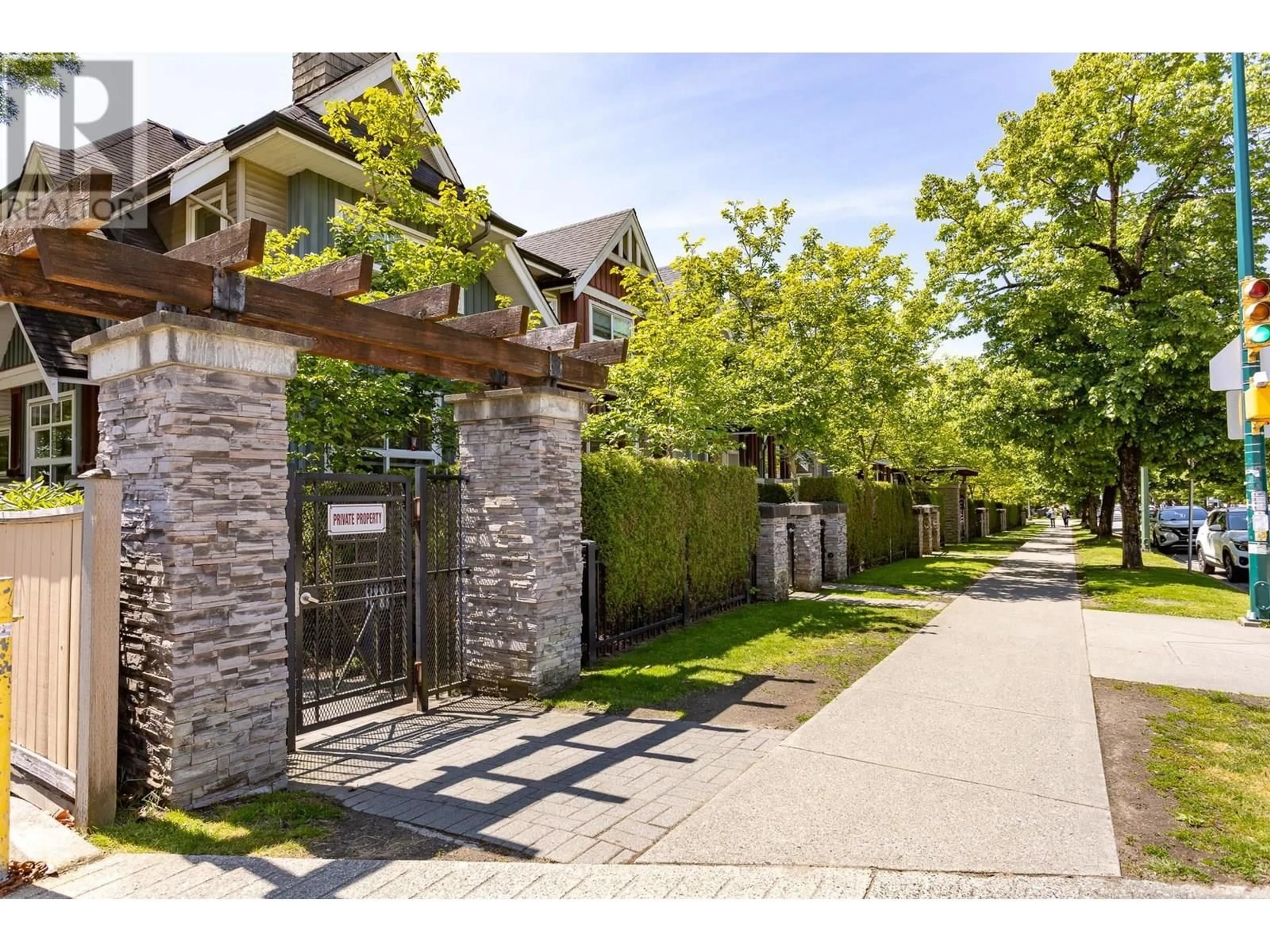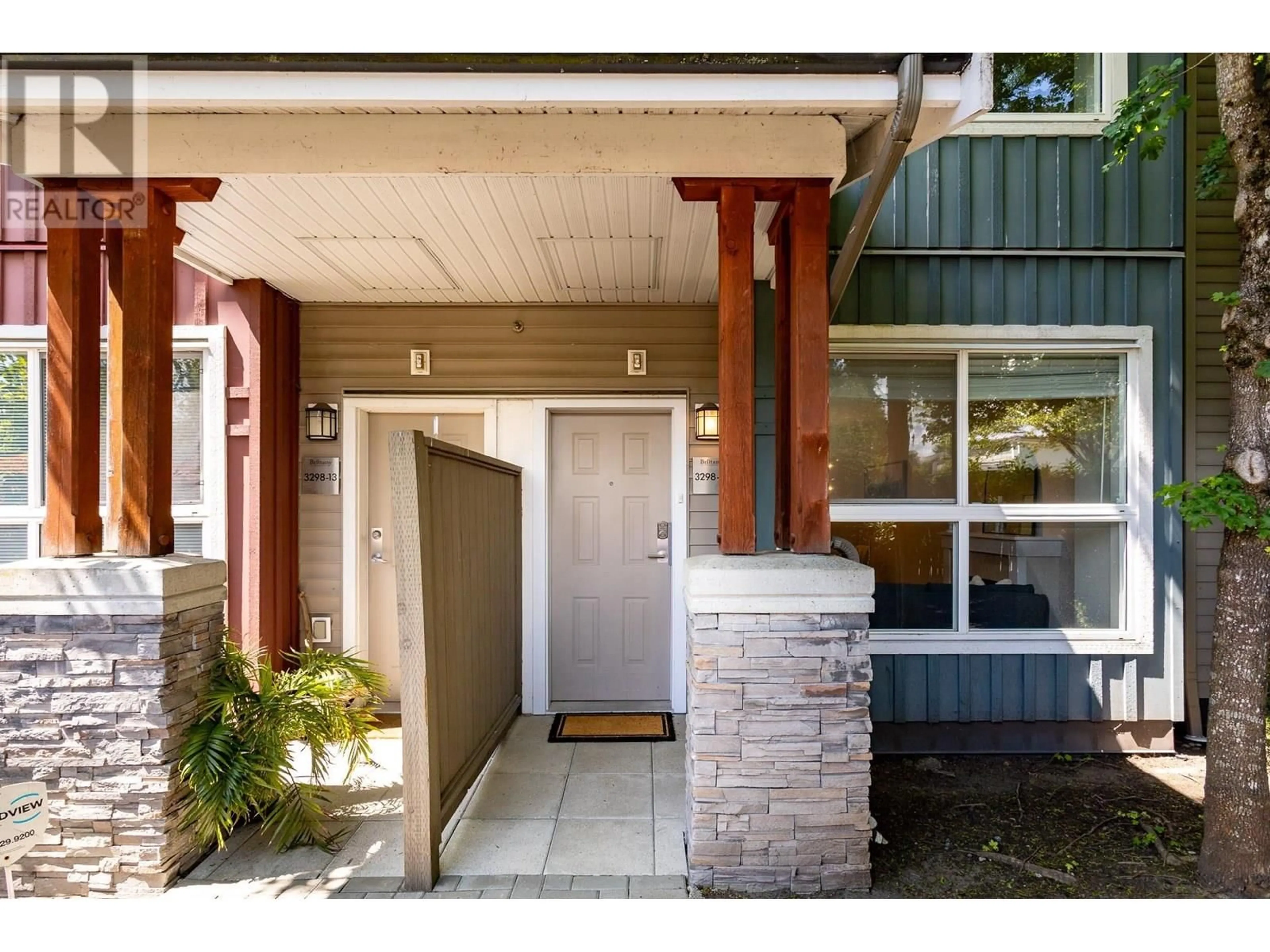12 - 3298 54TH AVENUE, Vancouver, British Columbia V5S0A1
Contact us about this property
Highlights
Estimated valueThis is the price Wahi expects this property to sell for.
The calculation is powered by our Instant Home Value Estimate, which uses current market and property price trends to estimate your home’s value with a 90% accuracy rate.Not available
Price/Sqft$918/sqft
Monthly cost
Open Calculator
Description
Beautifully Appointed 2 bedrooms, 2 bathrooms townhome on a crawlspace, in the heart of Champlain heights, with no one above you or below you. LOW STRATA FEES, INCLUDES GAS AND HOTWATER! No need to wait for the elevator, your own private entrance. Move in condition!9 foot ceilings on the main. Freshly painted. NEW stainless Steel appliances including a Fridge,Gas Stove, Dishwasher and Hood Fan. Crisp white Kitchen cabinets.New Counters. Primary bedroom is large enough for a king bed with a his & hers closet,3-piece bath features a walk-in shower. Ultra private West facing patio, surrounded by mature trees. Lots of sunshine and away from E 54th.Exterior painting project is almost complete and paid for by the owner. 4 On site EV charging station. Walk to Champlain Mall,Library,Transit,school (id:39198)
Property Details
Interior
Features
Exterior
Parking
Garage spaces -
Garage type -
Total parking spaces 1
Condo Details
Amenities
Laundry - In Suite
Inclusions
Property History
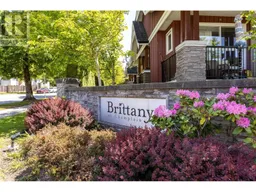 32
32
