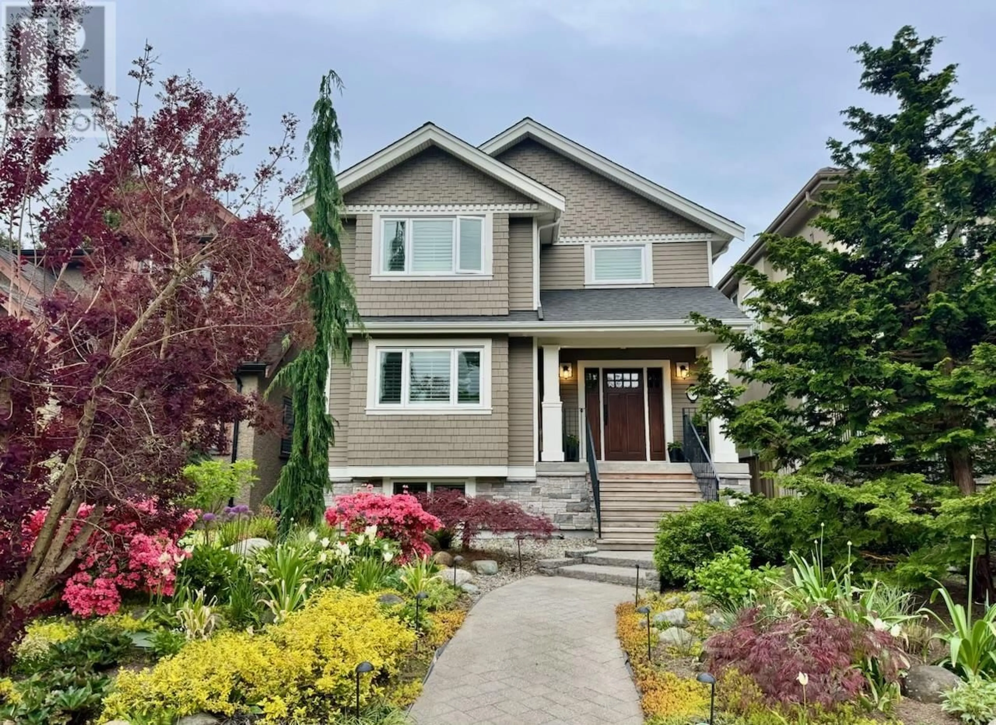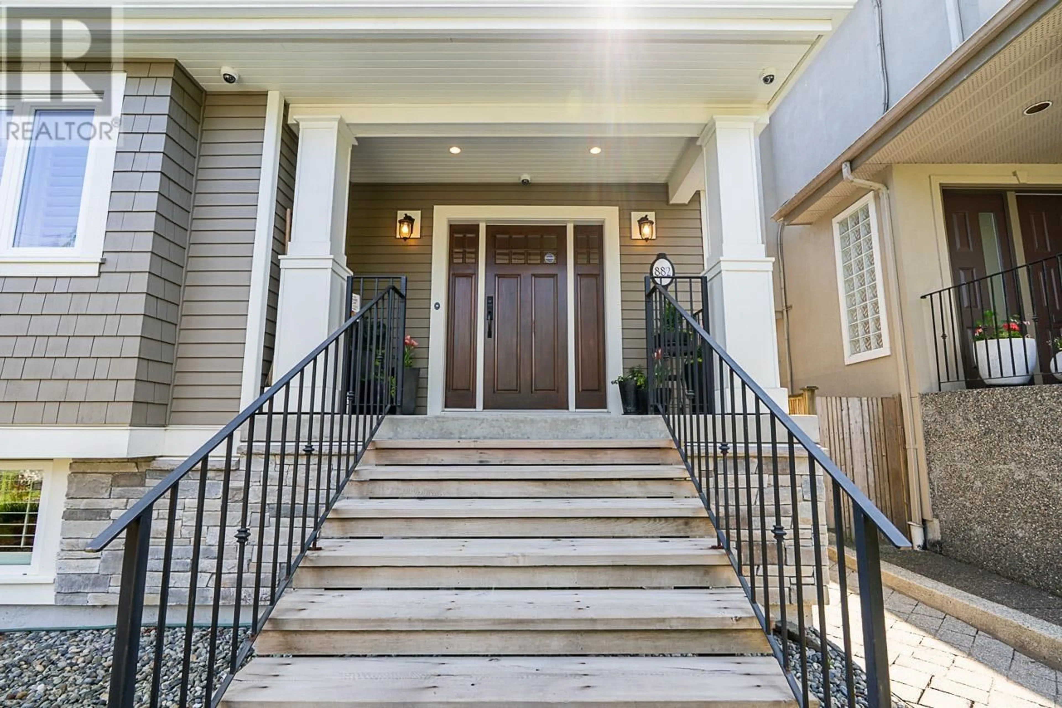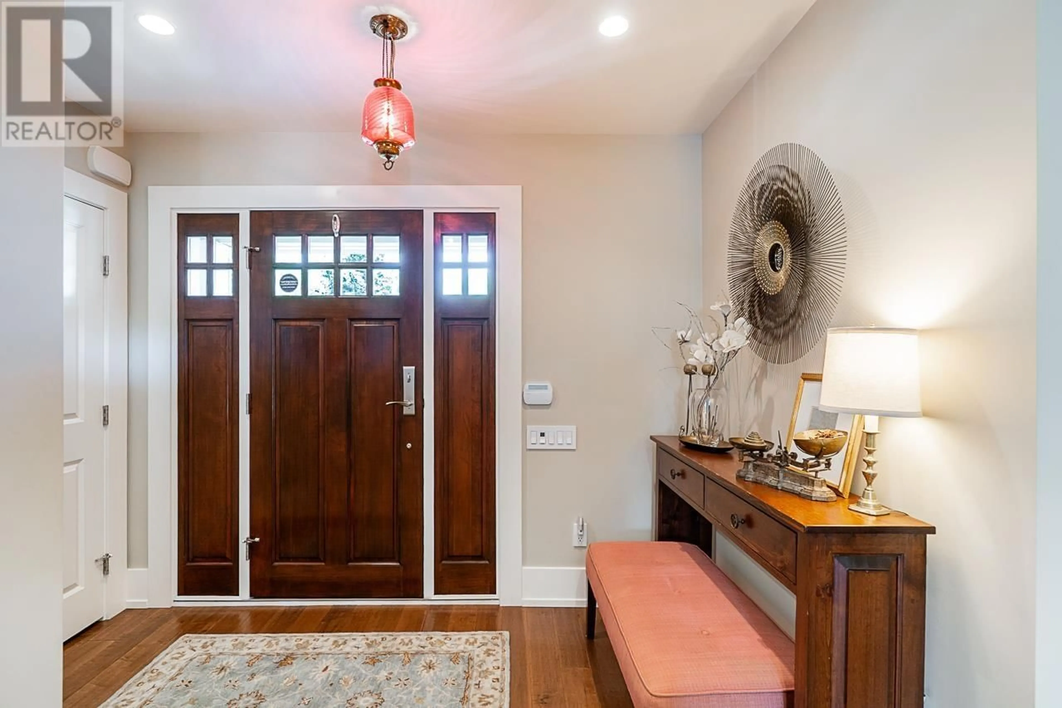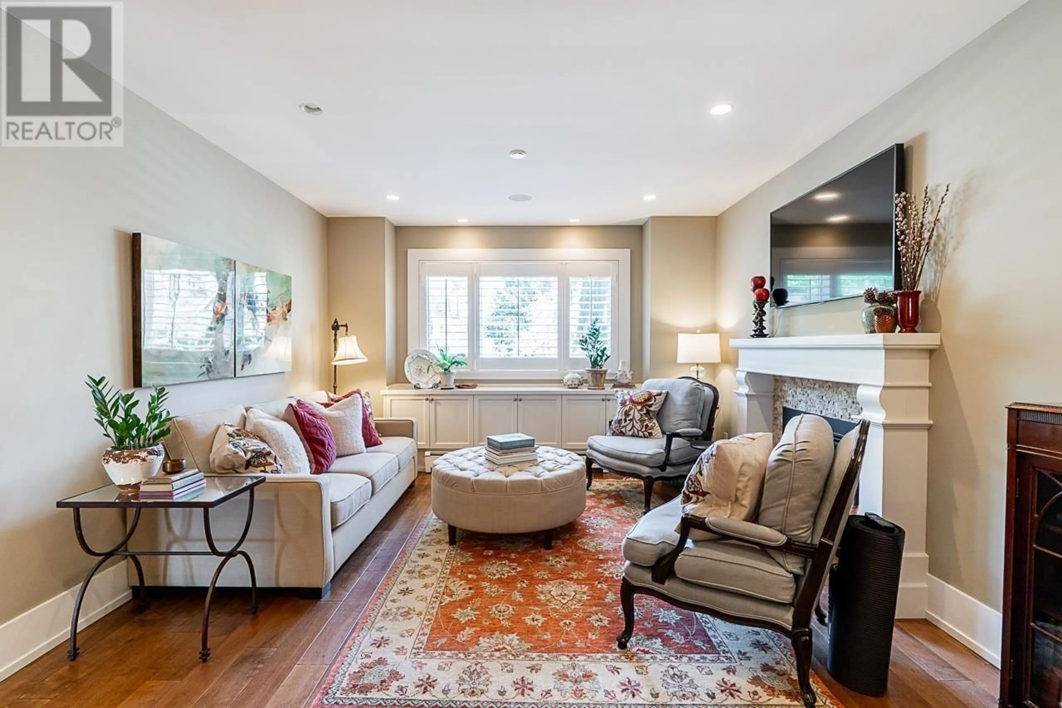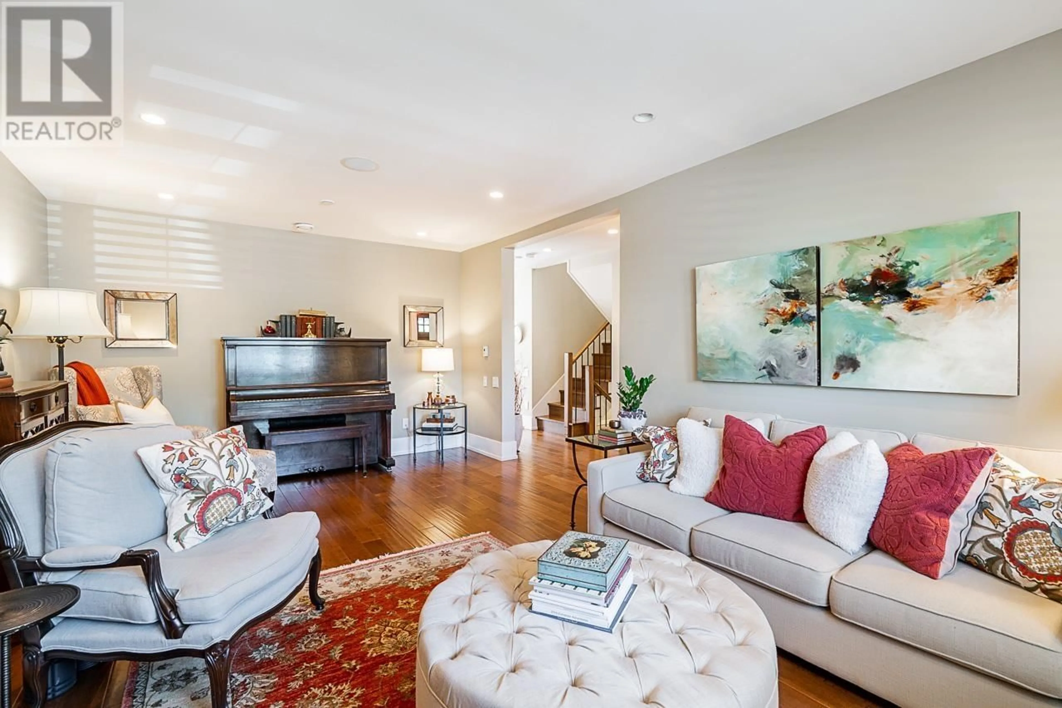882 24TH AVENUE, Vancouver, British Columbia V5Z2C1
Contact us about this property
Highlights
Estimated ValueThis is the price Wahi expects this property to sell for.
The calculation is powered by our Instant Home Value Estimate, which uses current market and property price trends to estimate your home’s value with a 90% accuracy rate.Not available
Price/Sqft$1,373/sqft
Est. Mortgage$17,170/mo
Tax Amount (2024)$11,729/yr
Days On Market23 days
Description
Beautifully rebuilt in 2012 this gorgeous family home features has a generous entrance, formal huge living room and then a sunny southern exposed kitchen flex space and large dining room pouring out to the large deck and meticulously landscaped yard. A horticulturist dream with mature, annuals and perennials all with lighting and irrigation. Downstairs has family room, office, bedroom and large boot room (but roughed in for kitchen) and then upstairs an incredible principal bedroom with luxurious en suite and then three more bedrooms up. The icing on top of the cake is there´s even a laundry chute and the garage has a built-in gym and Office and tons of bells and whistles. Even peek a boo mountain views! (id:39198)
Property Details
Interior
Features
Exterior
Parking
Garage spaces -
Garage type -
Total parking spaces 3
Property History
 39
39
