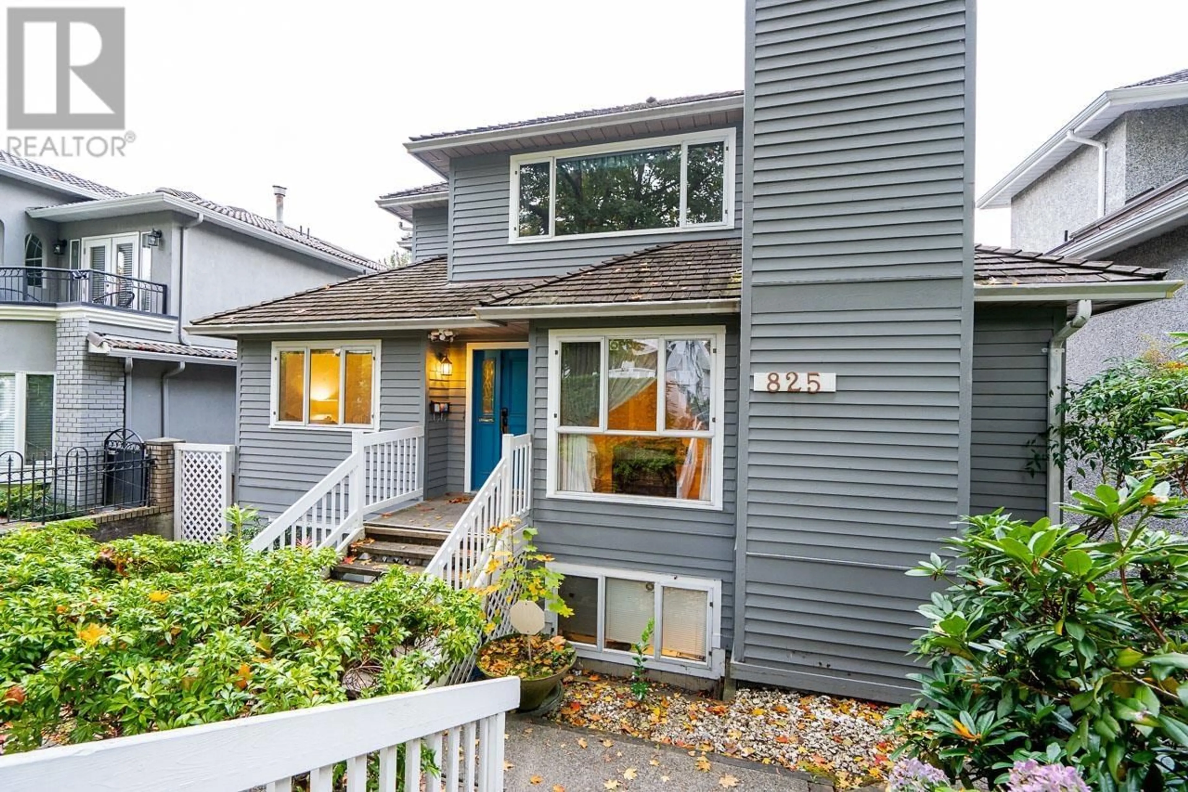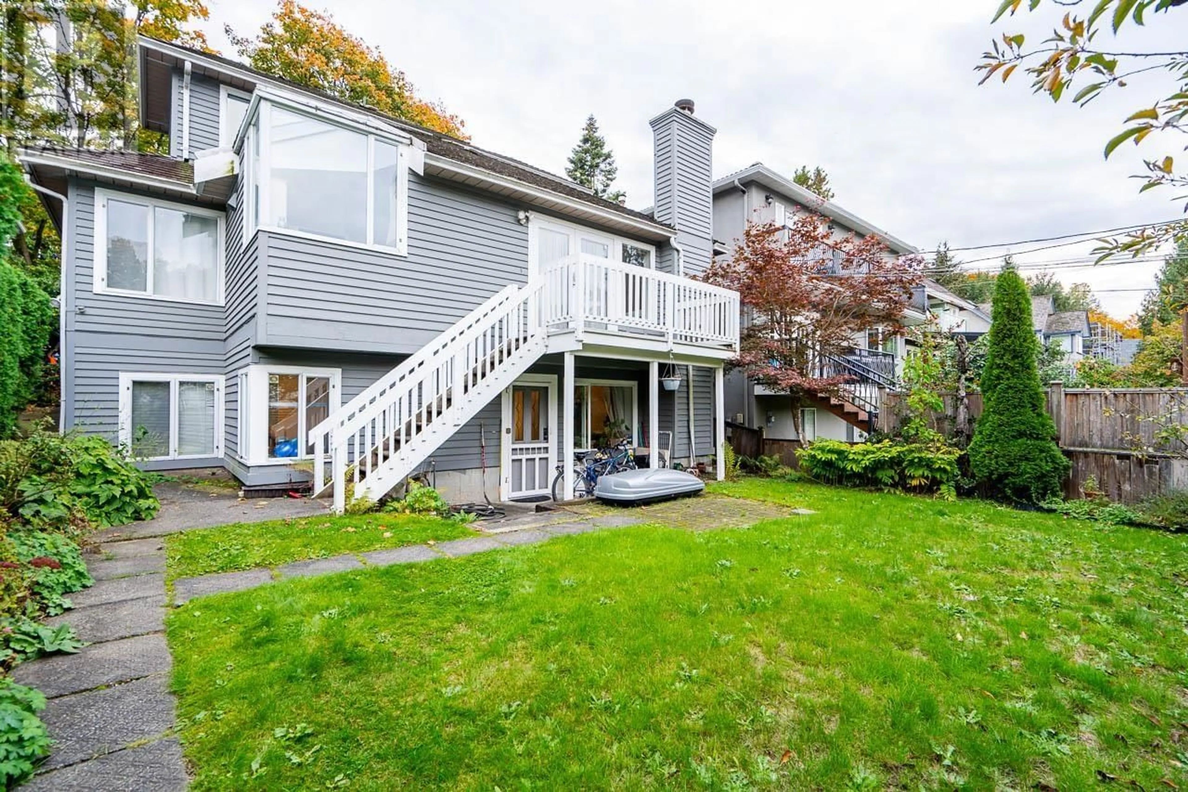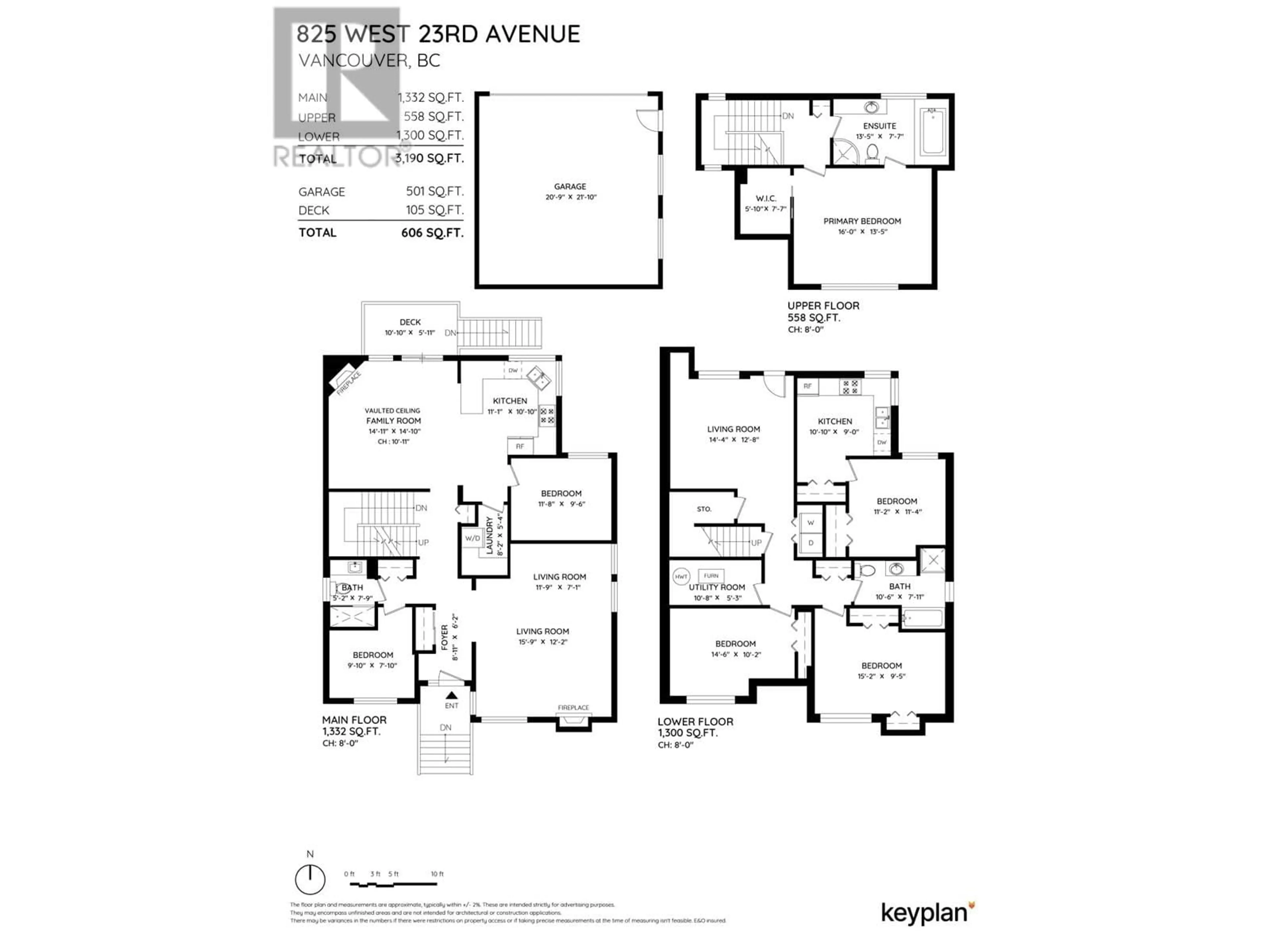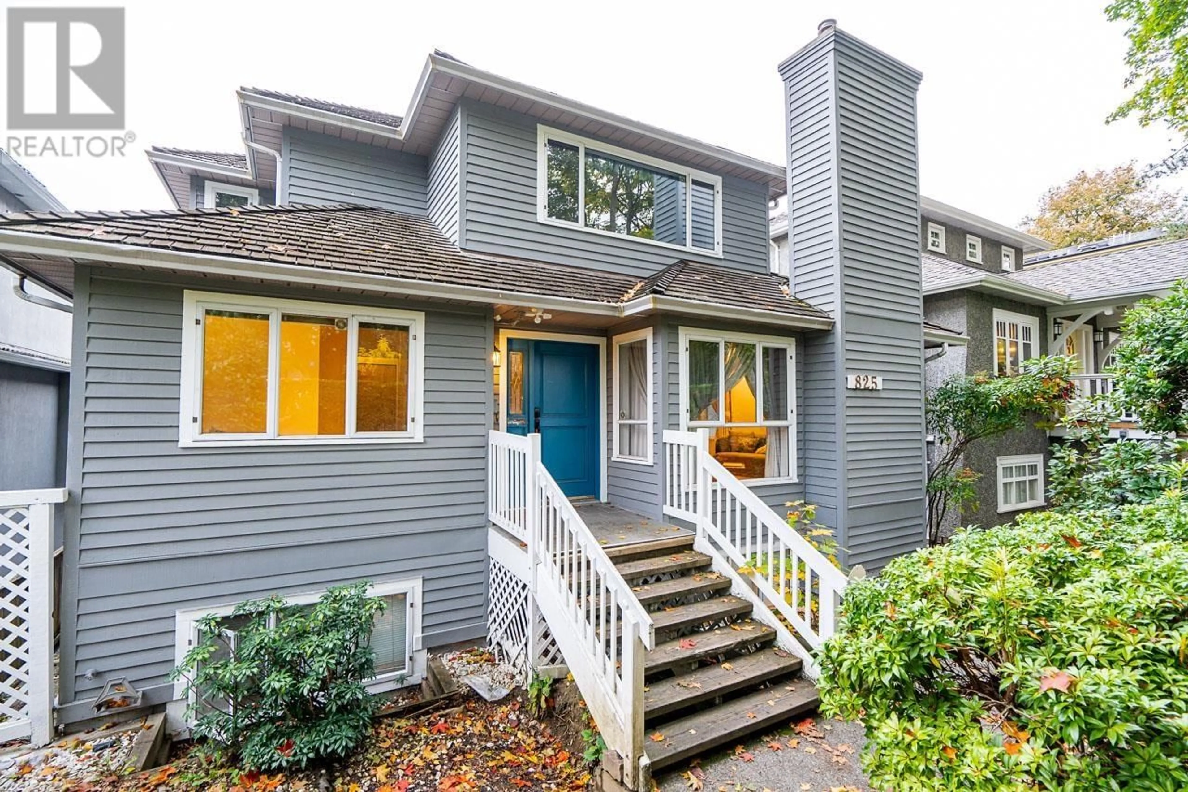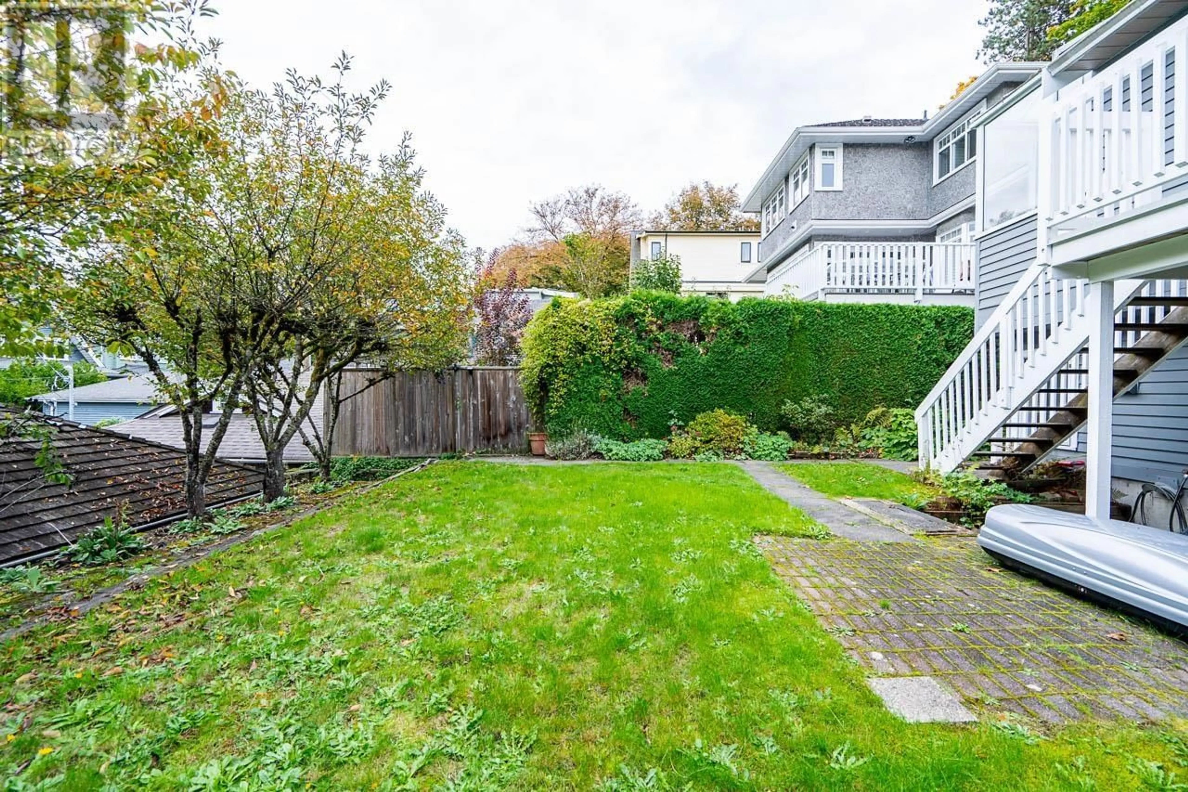825 23RD AVENUE, Vancouver, British Columbia V5Z2B1
Contact us about this property
Highlights
Estimated valueThis is the price Wahi expects this property to sell for.
The calculation is powered by our Instant Home Value Estimate, which uses current market and property price trends to estimate your home’s value with a 90% accuracy rate.Not available
Price/Sqft$905/sqft
Monthly cost
Open Calculator
Description
Beautiful family home in the Cambie neighborhood! The main floor features an entertaining-sized living and dining room, an open-concept kitchen and family room, 2 bedroom, and a full bathroom. Master bedroom take up the whole upper level with a spa-like ensuite. Huge basement suites with 3 bedrooms. There's also a two-car garage with back lane access. Conveniently located. Walk to Safeway, clinic, cafe, eateries, and bus stop. School catchment: Eric Hamber Secondary and Emily Carr Elementary. (id:39198)
Property Details
Interior
Features
Exterior
Parking
Garage spaces -
Garage type -
Total parking spaces 2
Property History
 38
38
