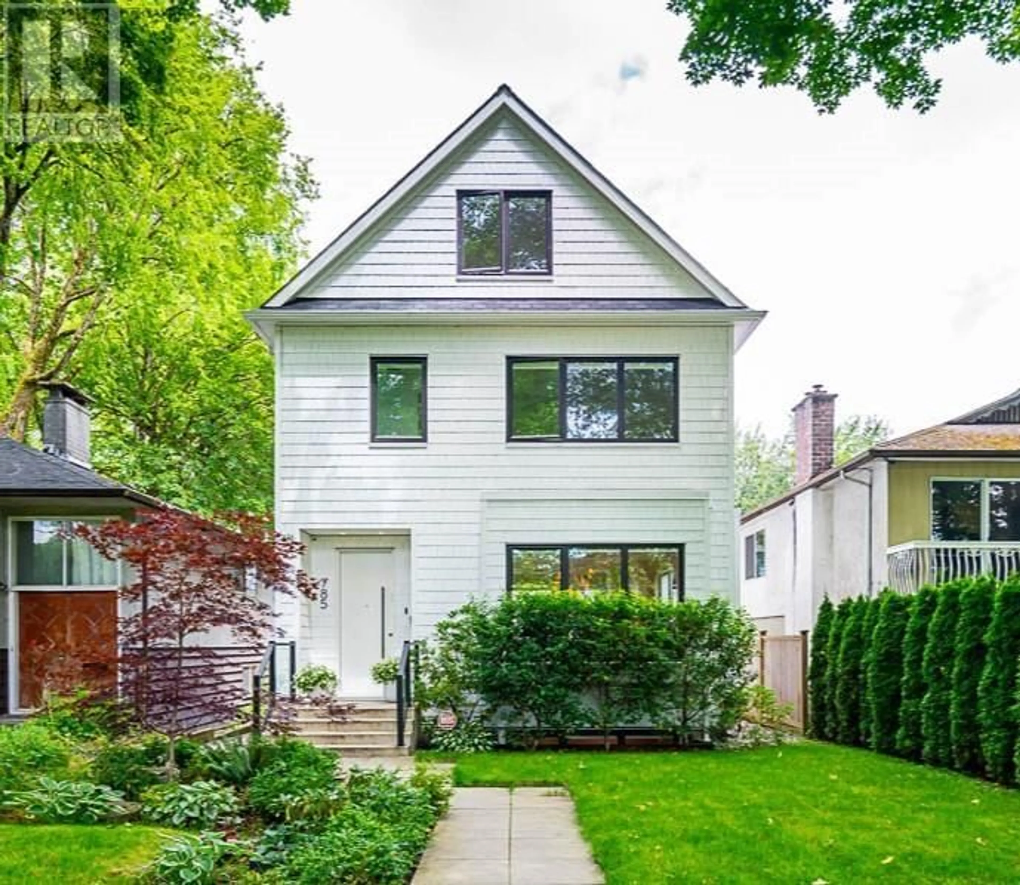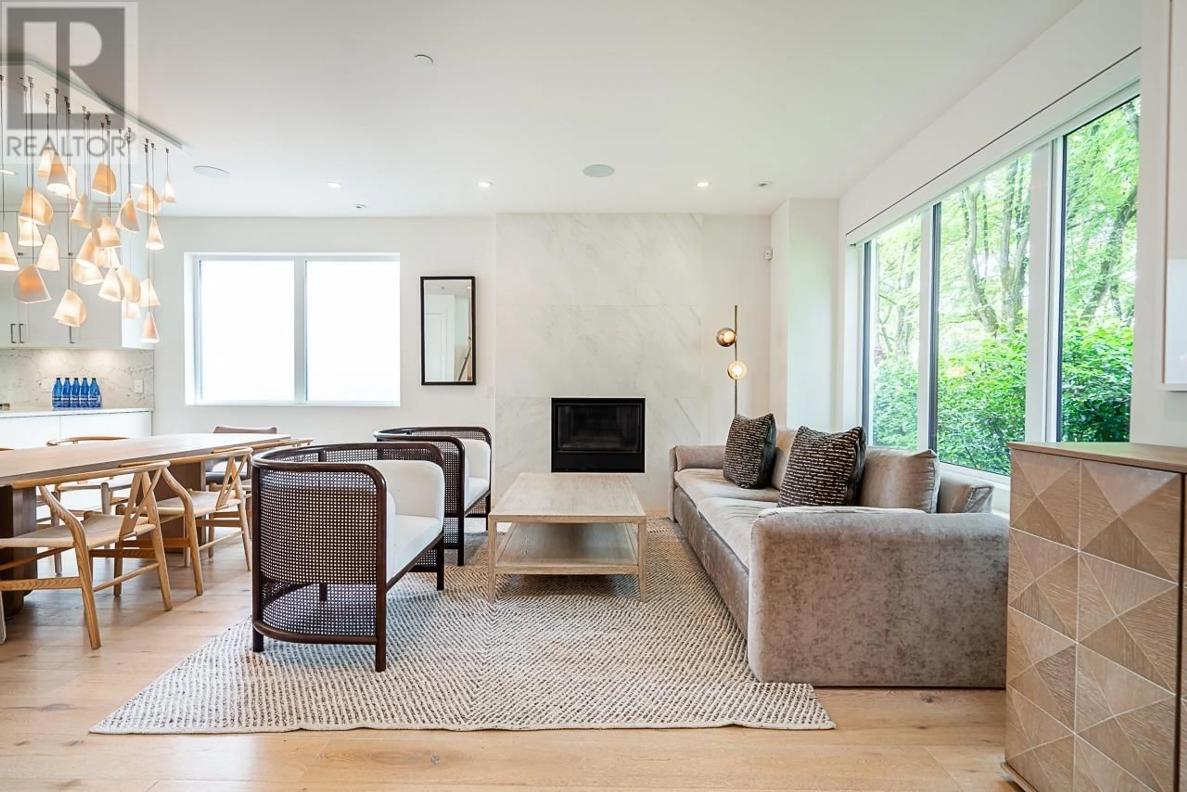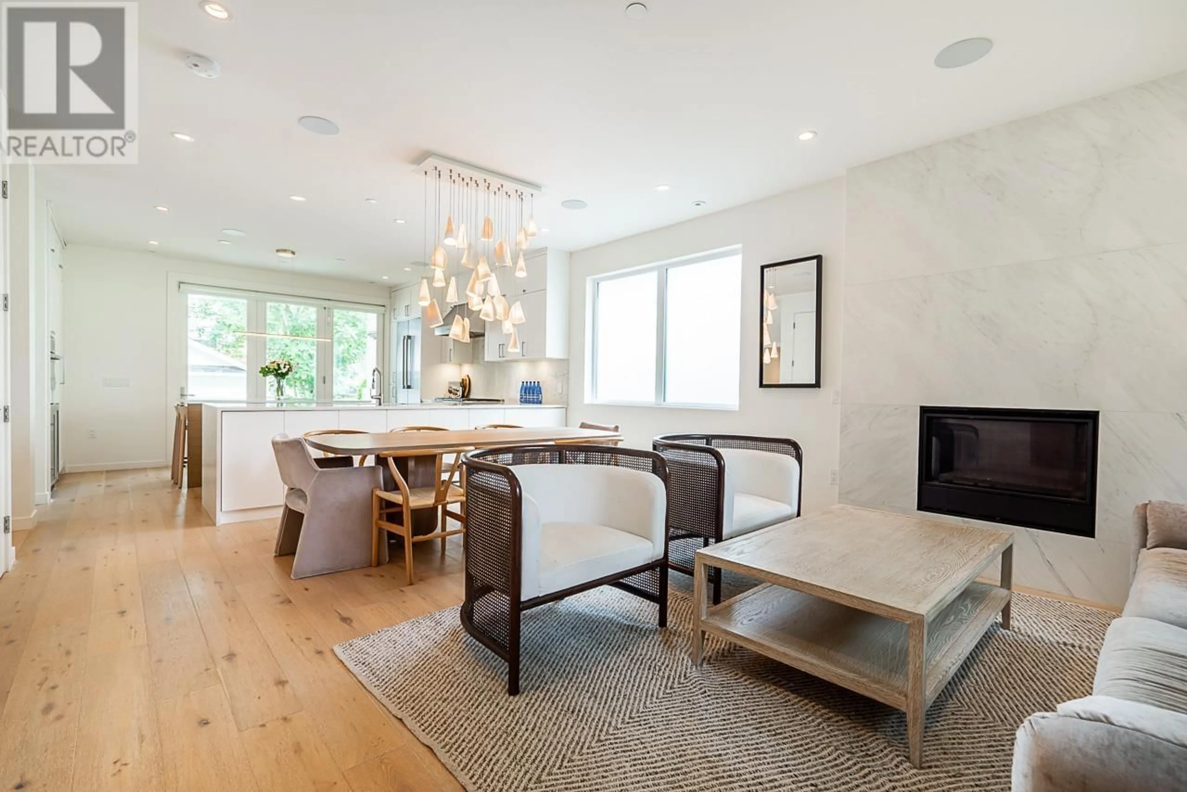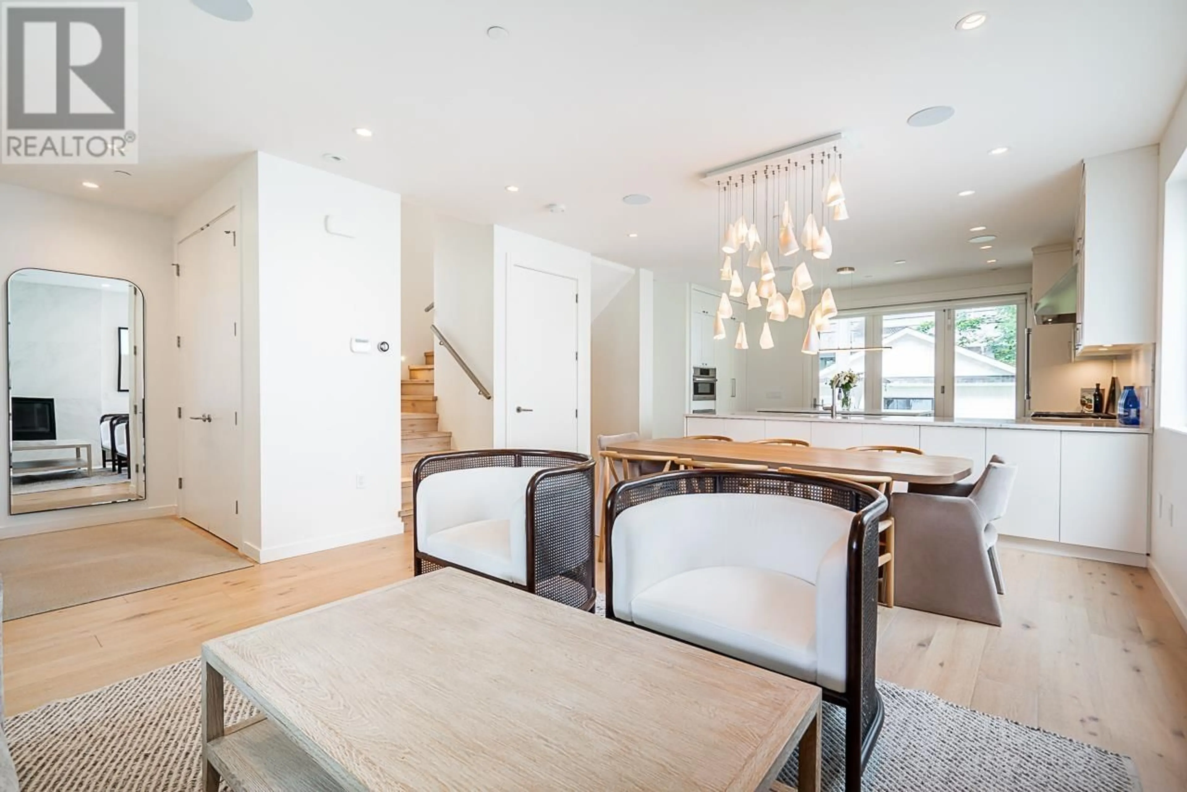785 W 20TH AVENUE, Vancouver, British Columbia V5Z1Y2
Contact us about this property
Highlights
Estimated ValueThis is the price Wahi expects this property to sell for.
The calculation is powered by our Instant Home Value Estimate, which uses current market and property price trends to estimate your home’s value with a 90% accuracy rate.Not available
Price/Sqft$1,654/sqft
Est. Mortgage$20,137/mo
Tax Amount ()-
Days On Market36 days
Description
4 levels of perfect family living. Designed by Scott Posno & built by Arix. Beautifully finished & thoughtfully laid out this home has a clean & desirable aesthetic. White oak floors on the main & upper levels with Bocci lighting throughout. The main floor boasts a simple large F/P with kitchen peninsula PLUS island, oversized LR & DR & then eclipse doors to deck & backyard space. Up, the principal bed with views to the park, a deep ensuite. 2 good-sized kids rooms & full bath. 2 more adorable rooms on top level & another full bath. Below, a generous rec room, oversized laundry space & 2 more beds! The best floor plan for a large family that still has a space for work/gym/guests/storage down! 2 car garage, A/C & balance of warranty. View Realtors website for more. (id:39198)
Property Details
Interior
Features
Exterior
Parking
Garage spaces 2
Garage type Garage
Other parking spaces 0
Total parking spaces 2
Property History
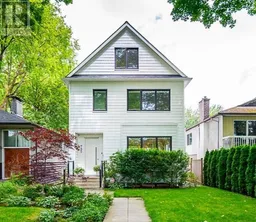 40
40
