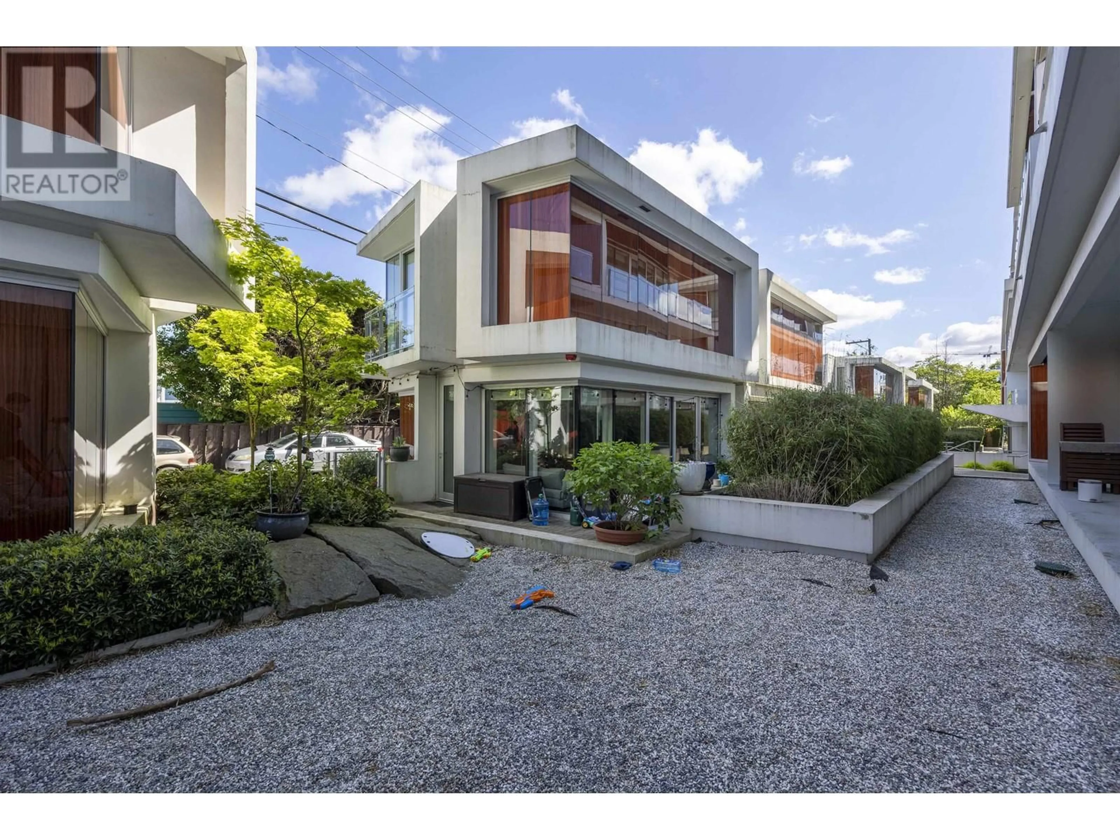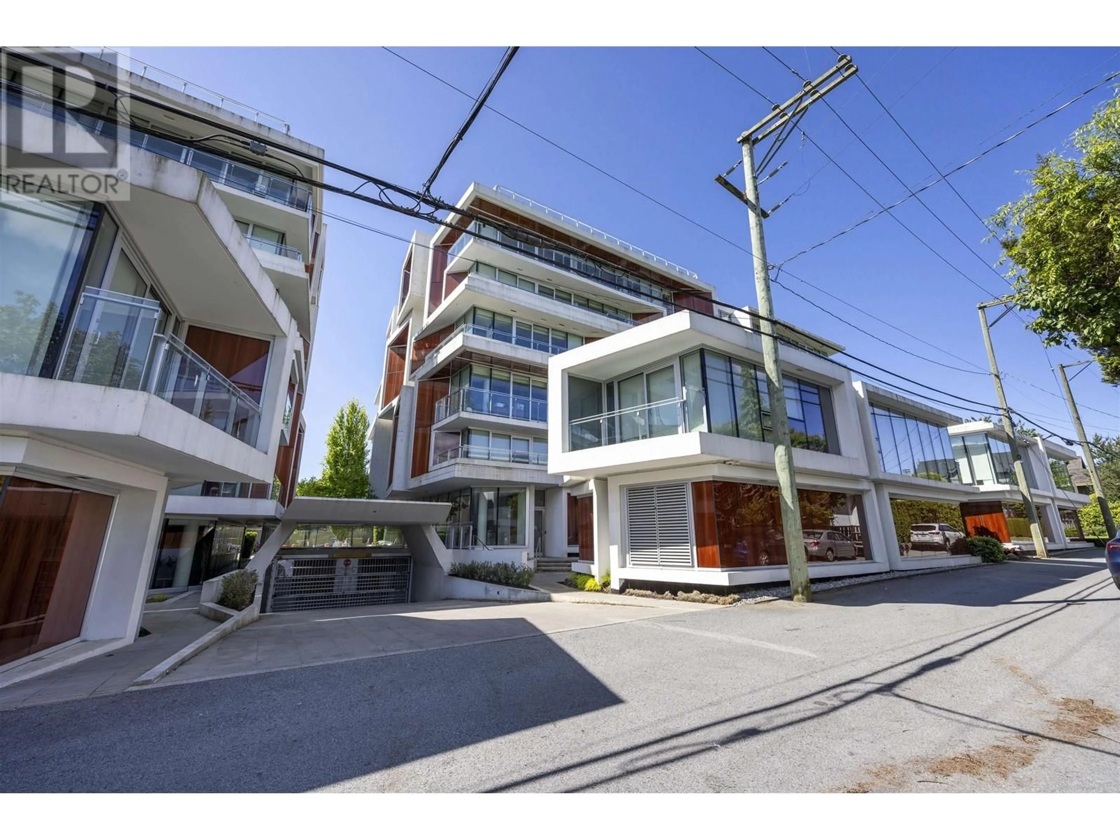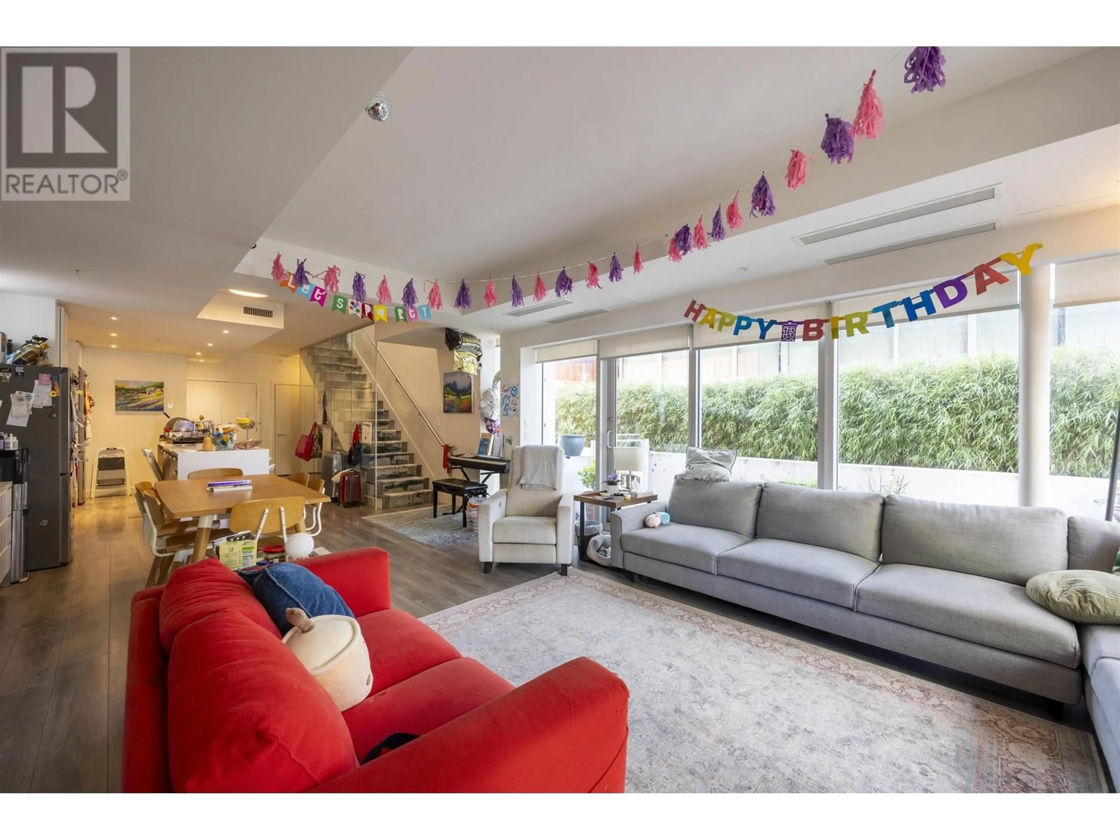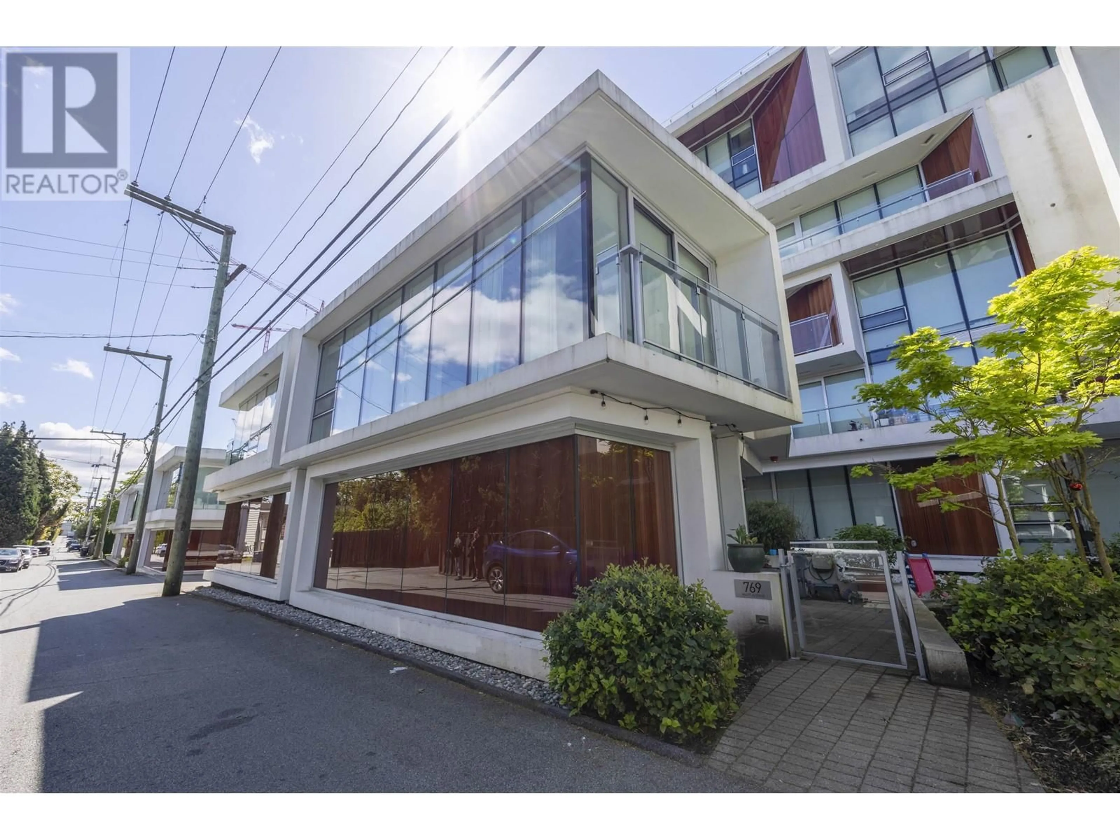
769 41ST AVENUE, Vancouver, British Columbia V5Z3S4
Contact us about this property
Highlights
Estimated ValueThis is the price Wahi expects this property to sell for.
The calculation is powered by our Instant Home Value Estimate, which uses current market and property price trends to estimate your home’s value with a 90% accuracy rate.Not available
Price/Sqft$1,279/sqft
Est. Mortgage$12,282/mo
Maintenance fees$1611/mo
Tax Amount (2023)$6,777/yr
Days On Market343 days
Description
Modern 3-story concrete townhouse in the award-winning Aperture community. The gourmet kitchen boasts quartz countertops, wood veneer cabinets, and Miele appliances. The living and dining areas open to a private yard. The second floor includes 3 bedrooms, 2 bathrooms, and a den. Bathrooms feature marble floors and wall tiles. Private underground parking with a secure gate. Enjoy the rooftop garden with a play area and BBQ for entertaining. Built to LEED gold standards, Aperture offers efficient central heating and cooling. Conveniently located near SkyTrain and Oakridge Shopping Centre.Don't miss the chance. (id:39198)
Property Details
Interior
Features
Exterior
Parking
Garage spaces -
Garage type -
Total parking spaces 2
Condo Details
Amenities
Laundry - In Suite
Inclusions
Property History
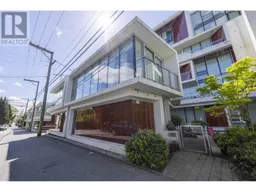 27
27
