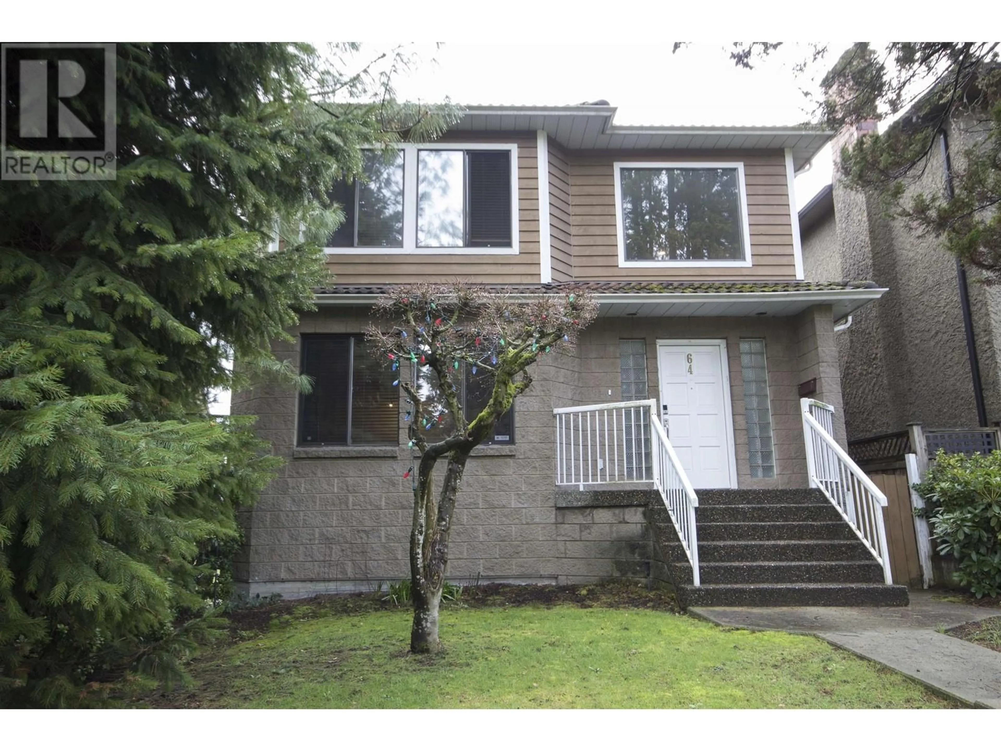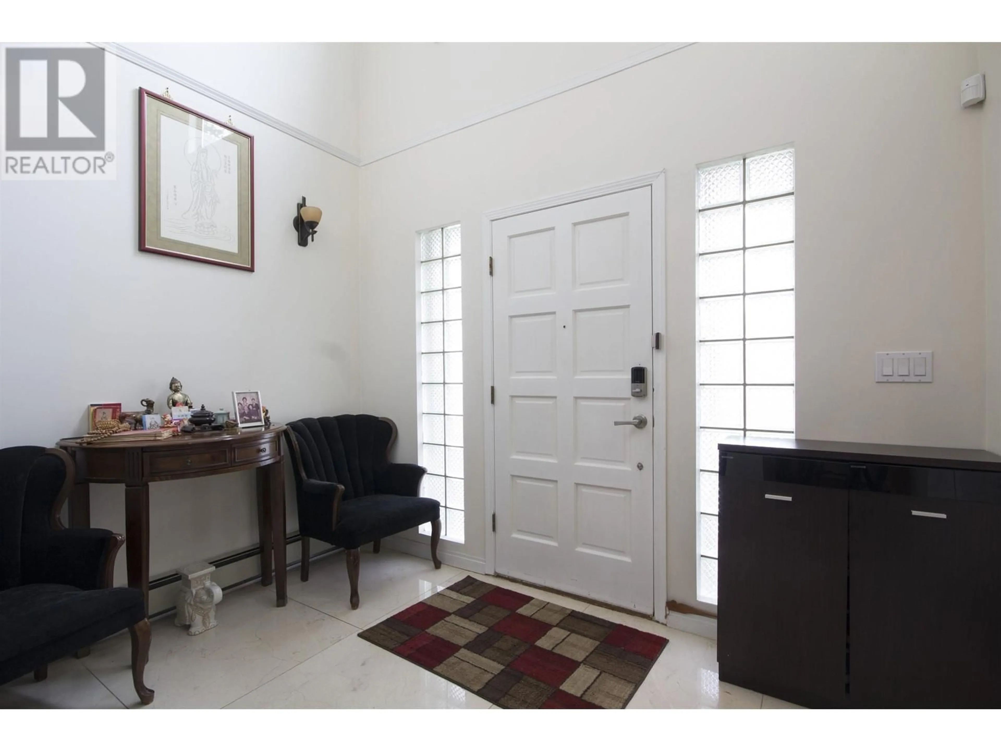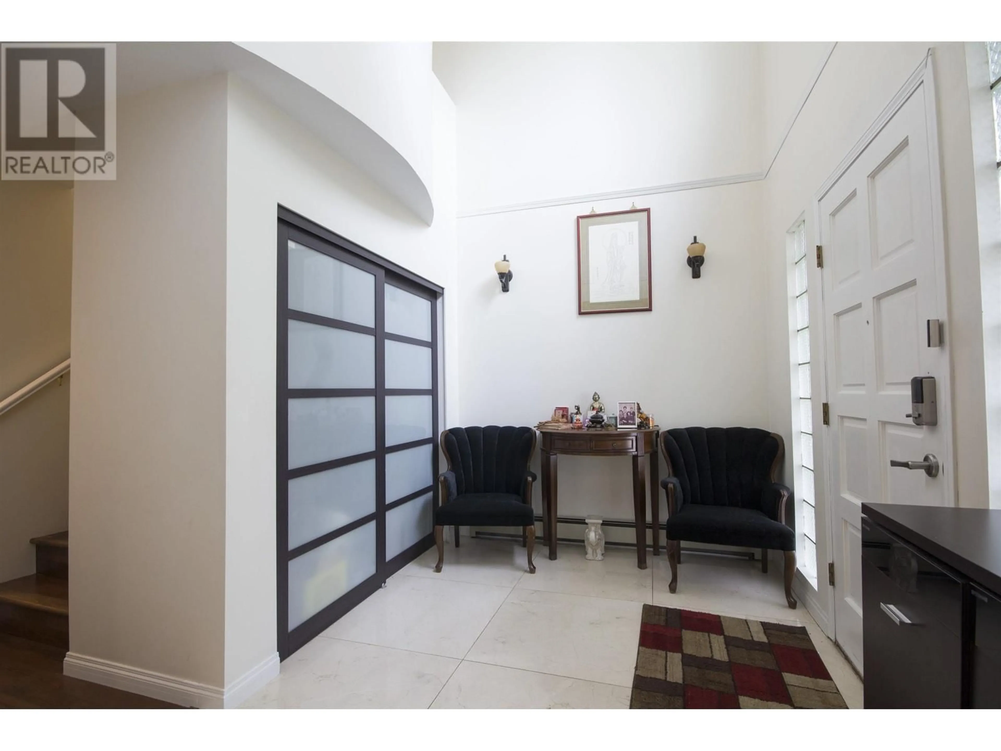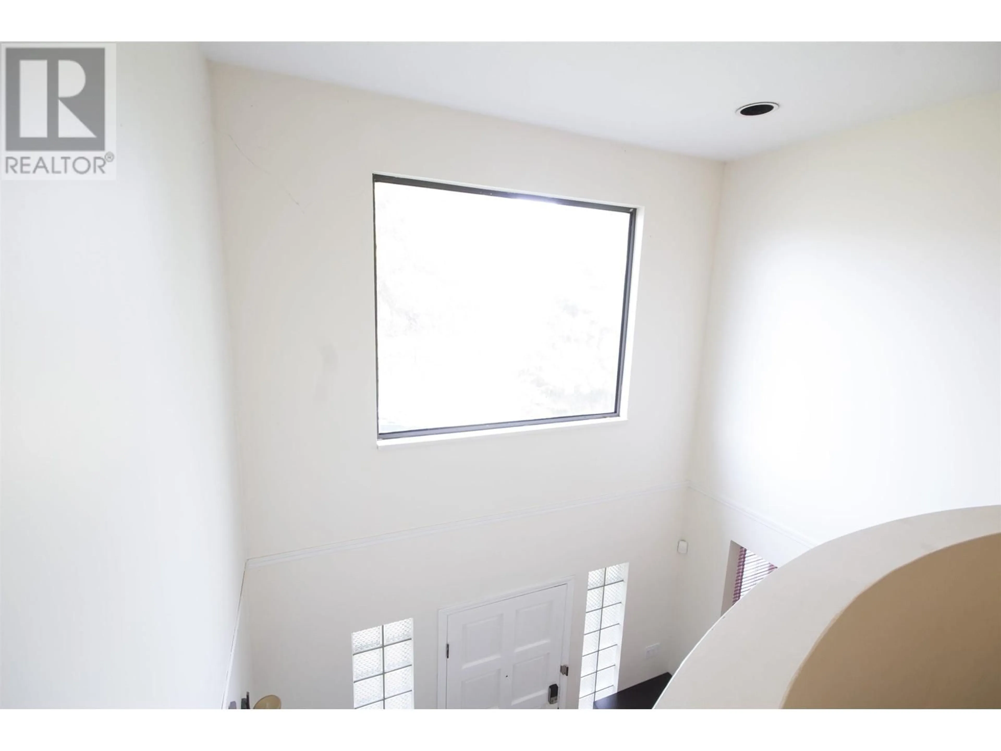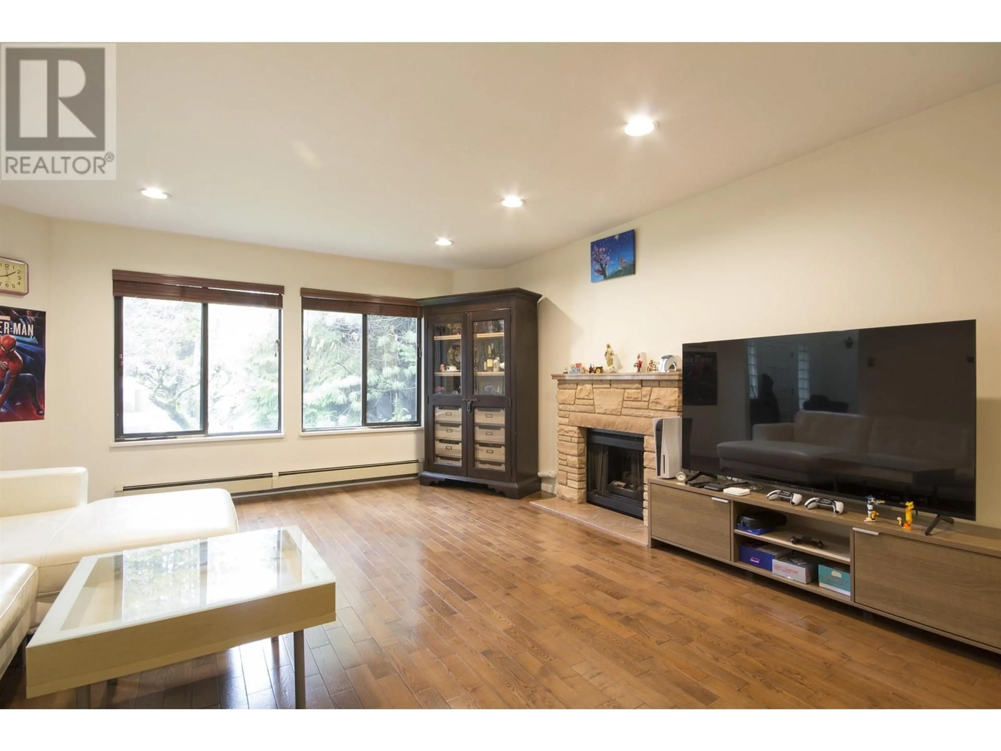64 W 39TH AVENUE, Vancouver, British Columbia V5Y2N9
Contact us about this property
Highlights
Estimated ValueThis is the price Wahi expects this property to sell for.
The calculation is powered by our Instant Home Value Estimate, which uses current market and property price trends to estimate your home’s value with a 90% accuracy rate.Not available
Price/Sqft$1,098/sqft
Est. Mortgage$11,960/mo
Tax Amount ()-
Days On Market1 day
Description
Beautiful family home with excellent street appeal in prestigious neighborhood near QE Park and Oakridge Mall. Superb floor plan has 3 good sized bedrooms on top with opulently en-suited master-bedroom peeking out to Northshore mountains. The main living area with quality engineered hardwood floors is bright and spacious, well designed, and allows good use of space. Well appointed kitchen connects smoothly with the eating area, family room, covered sundeck and access to the private yard which is fenced in by the detach double garage with back lane access. Basement can easily be converted to a one bedroom suite with existing 220W power and wet bar in place. Bonus crawl spaces off mechanical room and stairwell enables plenty of additional storage space. Subjects Removed. (id:39198)
Property Details
Interior
Features
Exterior
Parking
Garage spaces 2
Garage type Garage
Other parking spaces 0
Total parking spaces 2
Property History
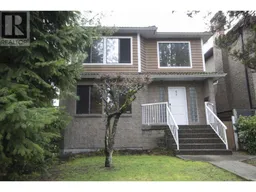 40
40
