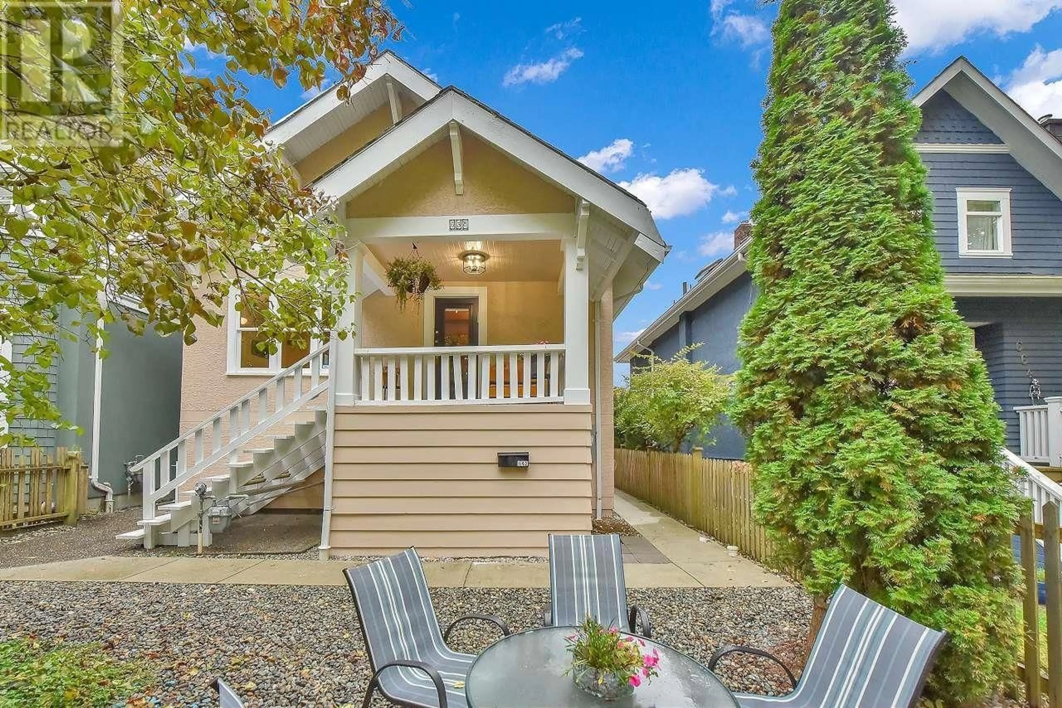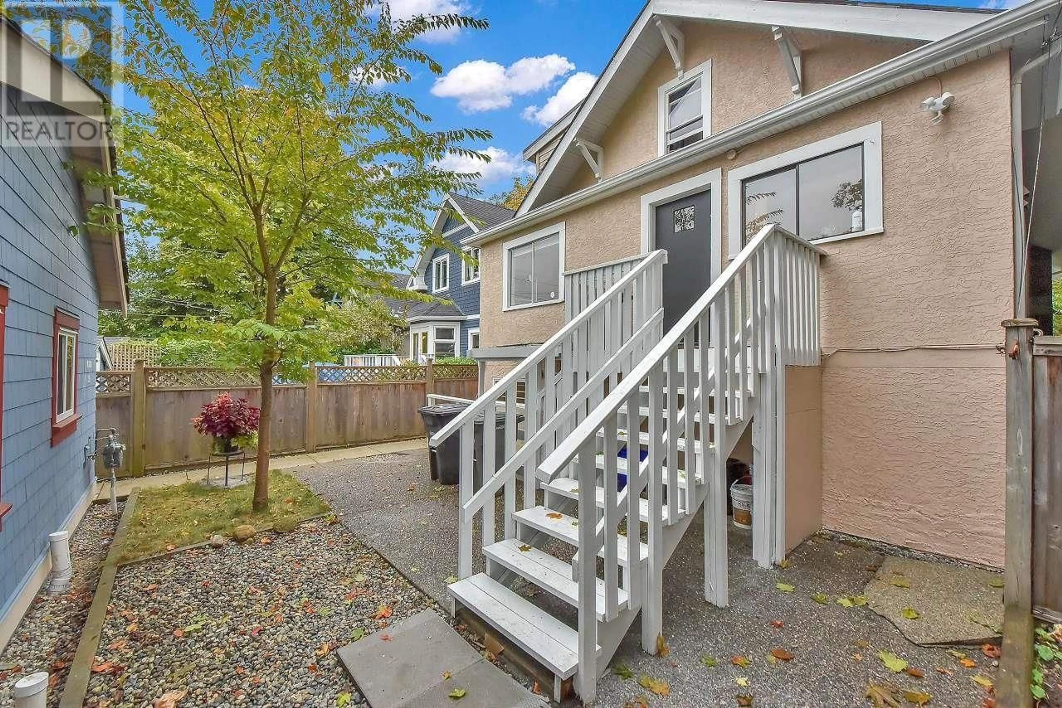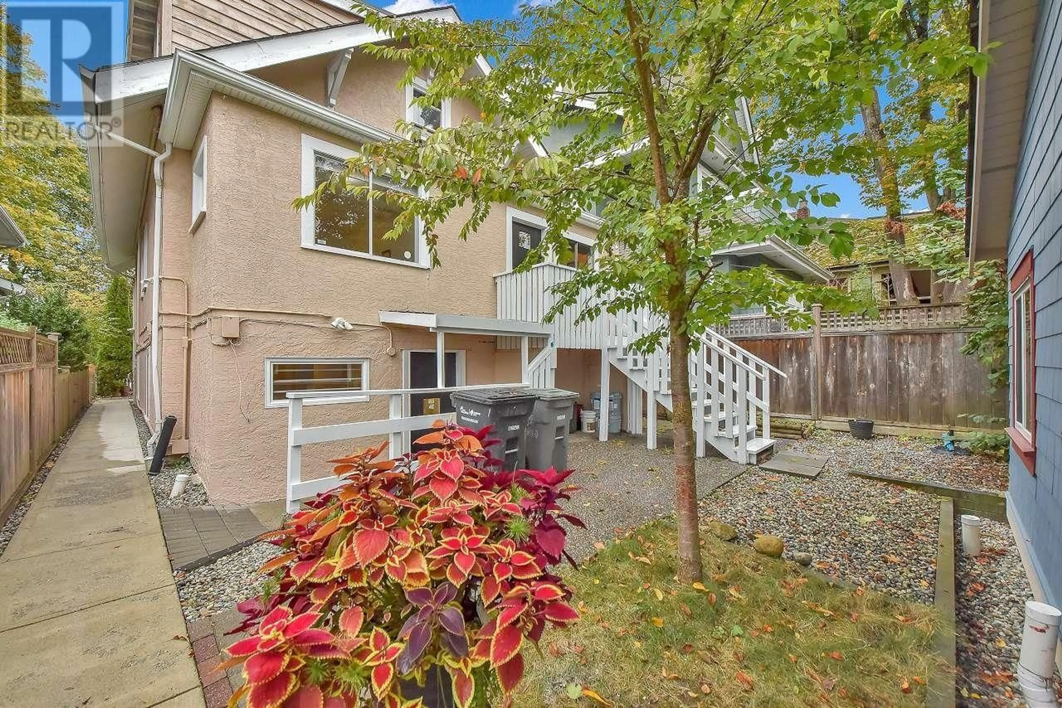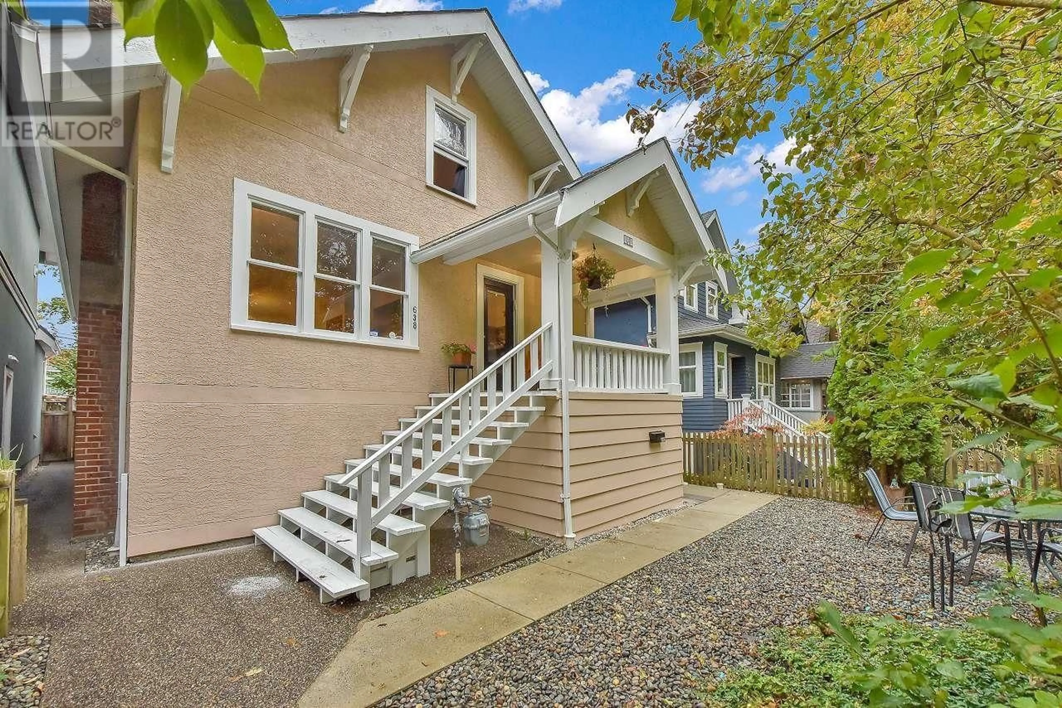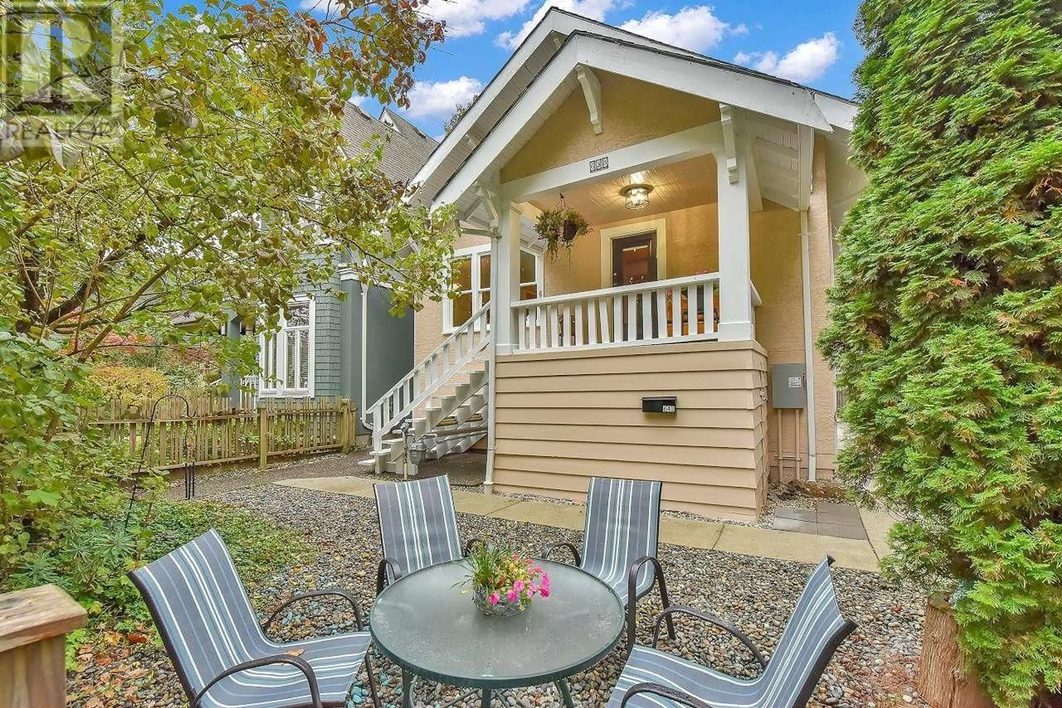638 17TH AVENUE, Vancouver, British Columbia V5Z1T8
Contact us about this property
Highlights
Estimated valueThis is the price Wahi expects this property to sell for.
The calculation is powered by our Instant Home Value Estimate, which uses current market and property price trends to estimate your home’s value with a 90% accuracy rate.Not available
Price/Sqft$915/sqft
Monthly cost
Open Calculator
Description
The DREAM location & WHEELCHAIR ACCESSIBLE bst & 2018 built Laneway House with extra loft! Perfect for multi-generational families! This is on a lovely treelined, quiet street with a fully fenced yard. Nestled outside of the Broadway Plan, this charming Douglas Park character house has 3 great mortgage helpers $$$$ and the opportunity to AirBNB 1 or more of the suites. This home offers SO MUCH CHARM, WOOD FLOORING and paneling and other period touches to the discerning character homebuyer. Can easily be returned to a single family home. A short walk to all the Cambie Street action yet on a super quiet block with ample free street parking! Walk to Edith Cavell Elementary School, Eric Hamber, Choices Market, Willow Bakery, Vij's and Douglas Park. (id:39198)
Property Details
Interior
Features
Property History
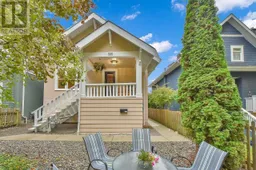 40
40
