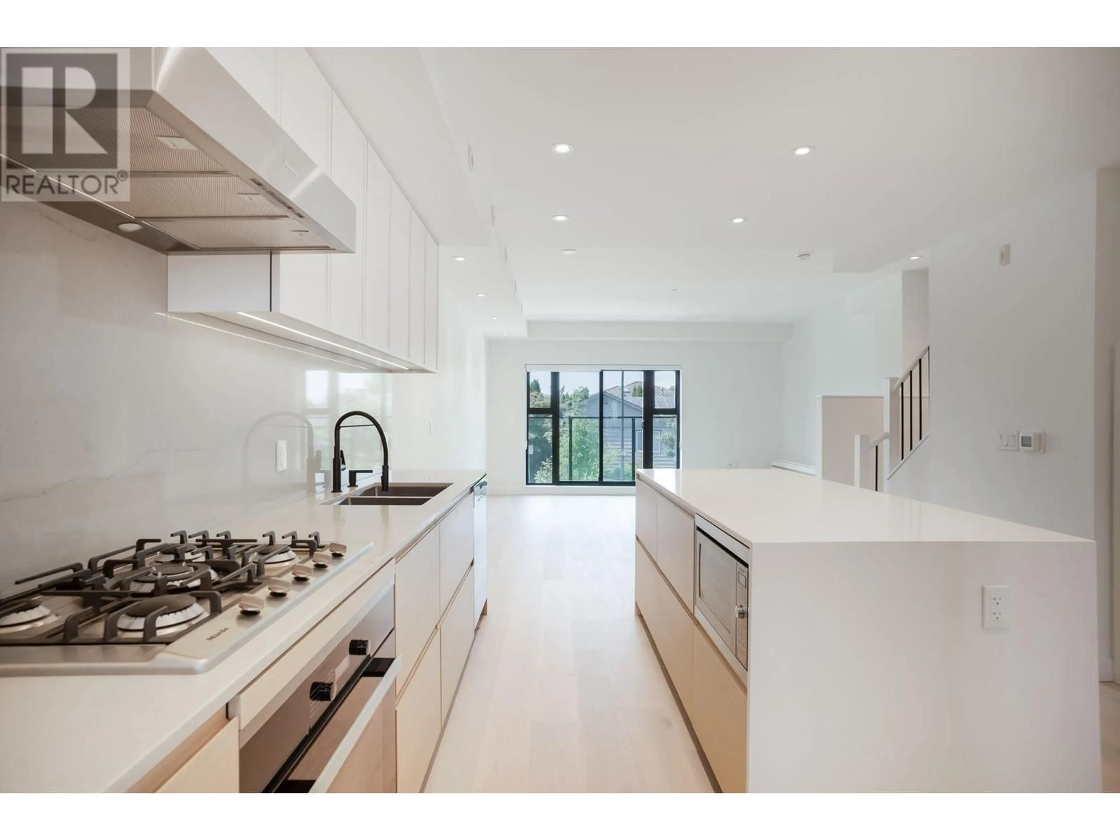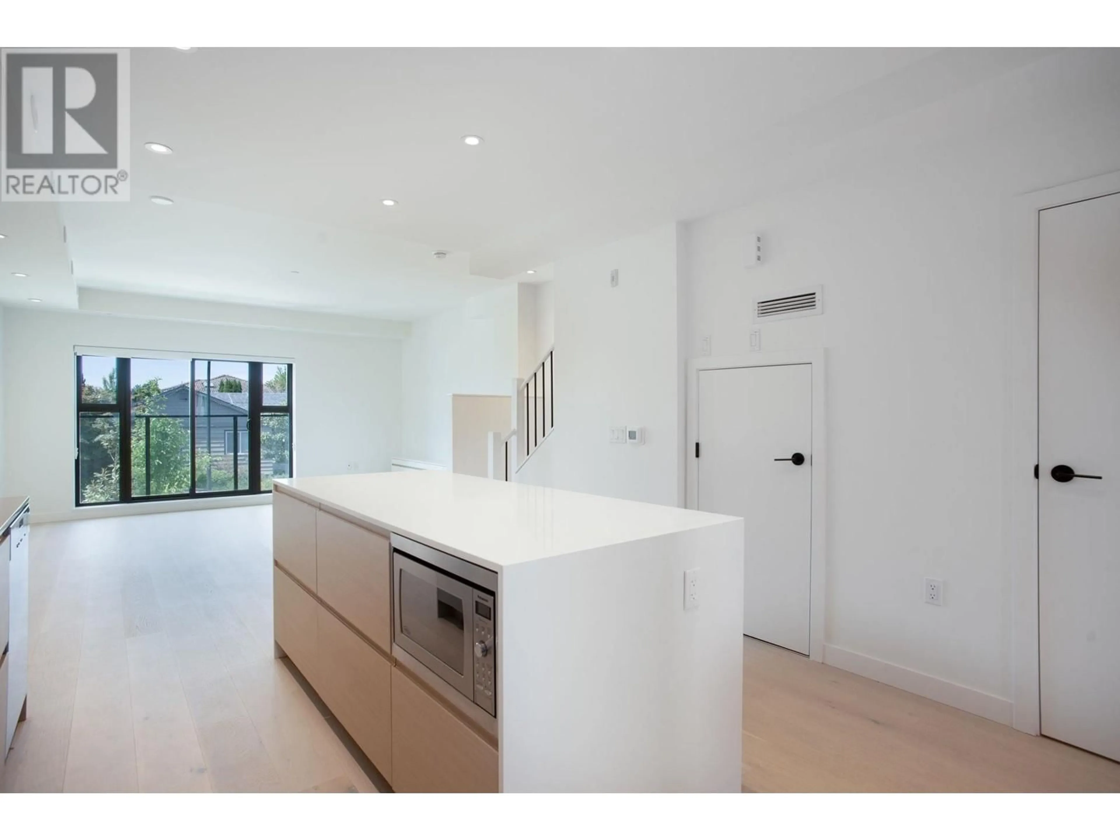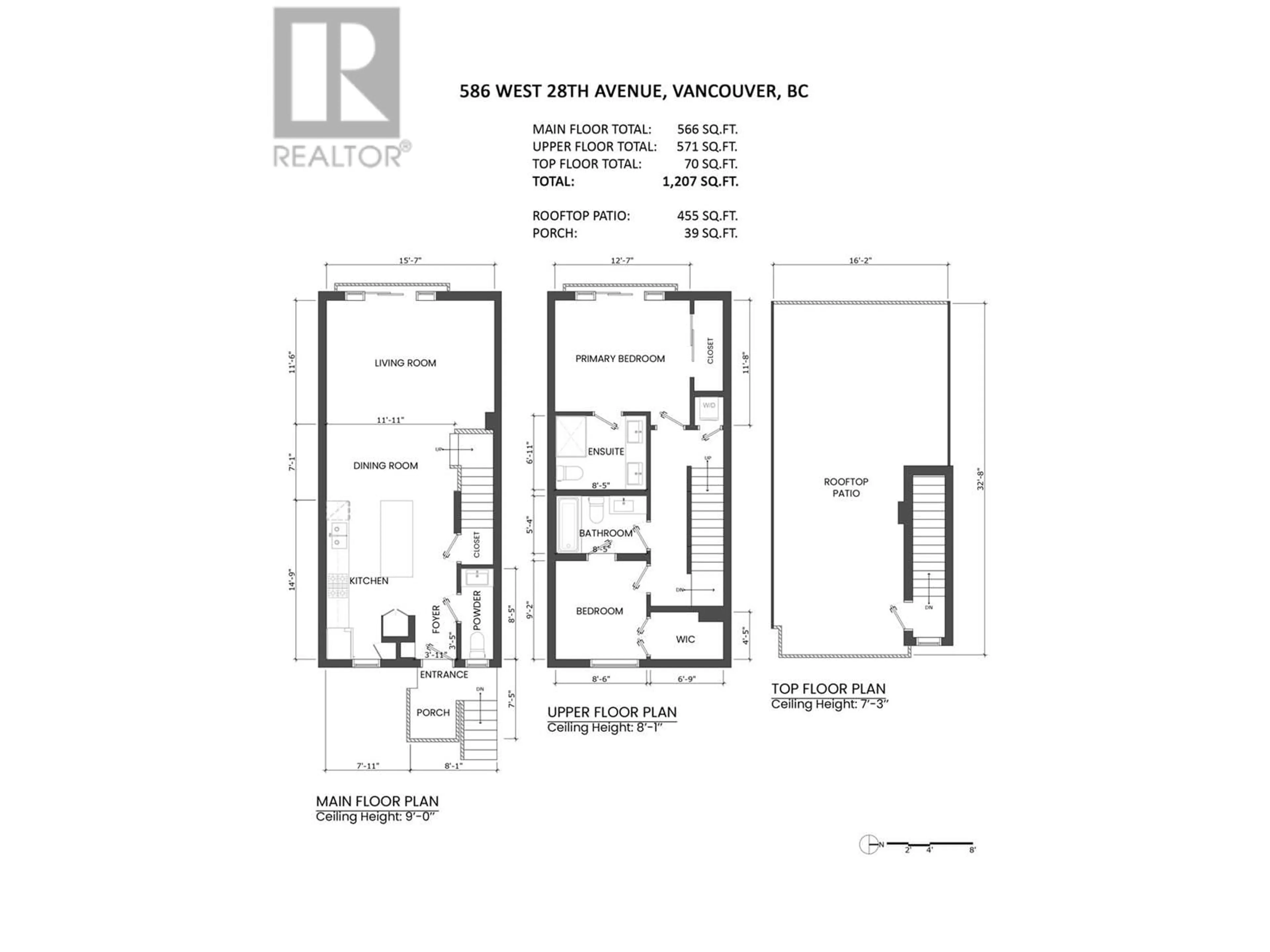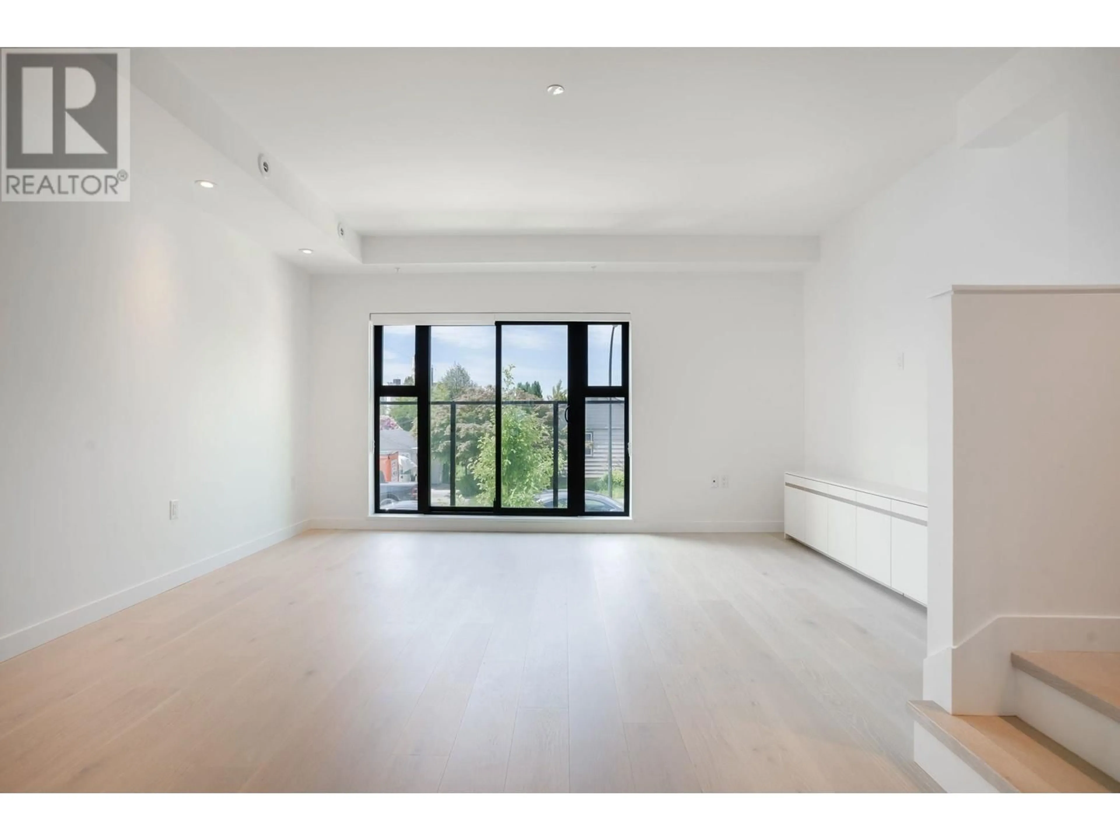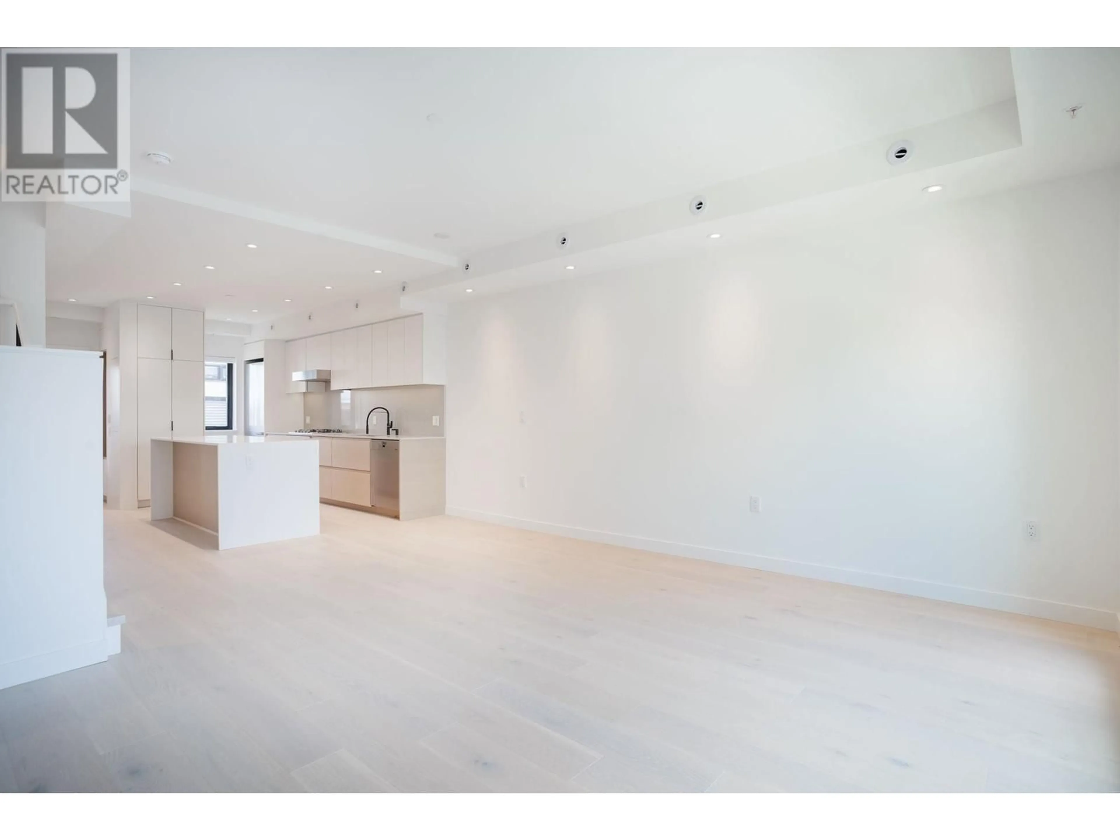586 28TH AVENUE, Vancouver, British Columbia V5Z2H1
Contact us about this property
Highlights
Estimated ValueThis is the price Wahi expects this property to sell for.
The calculation is powered by our Instant Home Value Estimate, which uses current market and property price trends to estimate your home’s value with a 90% accuracy rate.Not available
Price/Sqft$1,406/sqft
Est. Mortgage$6,867/mo
Maintenance fees$478/mo
Tax Amount ()-
Days On Market2 days
Description
Lilibet by Intergulf. Experience exceptional value with this 1,150 square ft modern townhome in the heart of the Cambie Corridor. This 2-bedroom, 3-bathroom home features 9-foot ceilings, engineered hardwood flooring, and a high-efficiency dual A/C and heating system. Enjoy outdoor living on your expansive 475 square ft private rooftop terrace with stunning city skyline views-perfect for entertaining. Ideally located, you're just a 5-minute walk to Cambie Village and the Canada Line, 10 minutes to Oakridge, and steps from Queen Elizabeth Park, all while enjoying a peaceful residential setting. Includes a private ~250 square ft storage room and 1 secured parking stall. Pet-friendly and rental-friendly, making it an excellent primary residence or investment property. Price + GST. (id:39198)
Property Details
Interior
Features
Exterior
Parking
Garage spaces -
Garage type -
Total parking spaces 1
Condo Details
Amenities
Laundry - In Suite
Inclusions
Property History
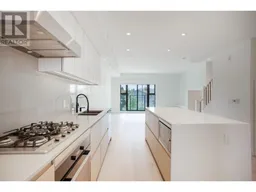 30
30
