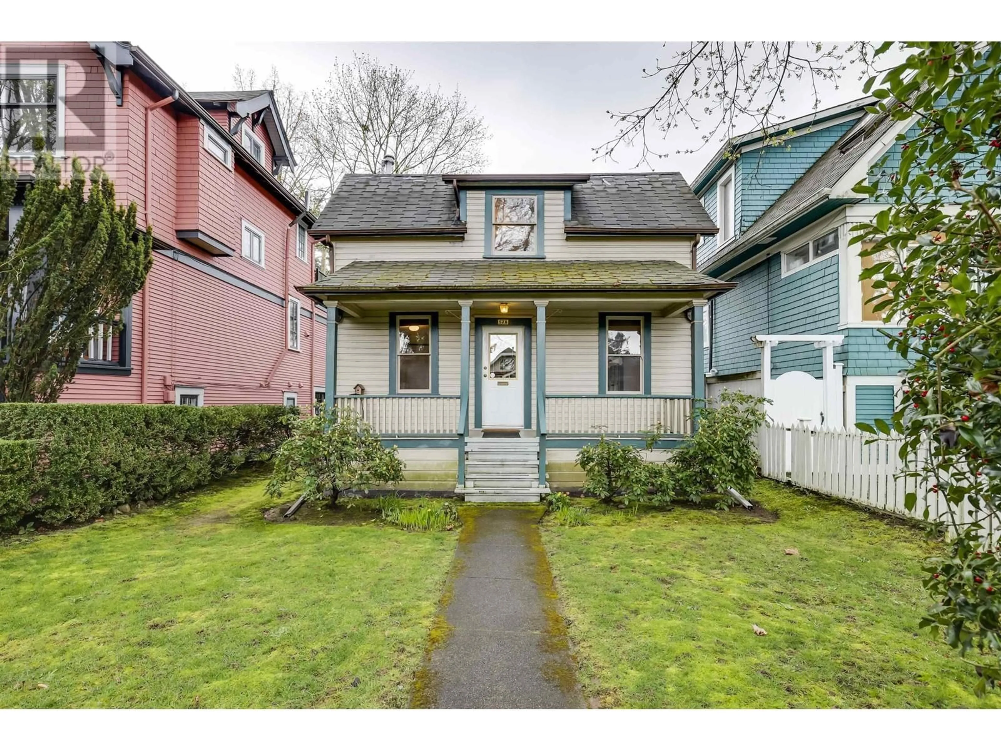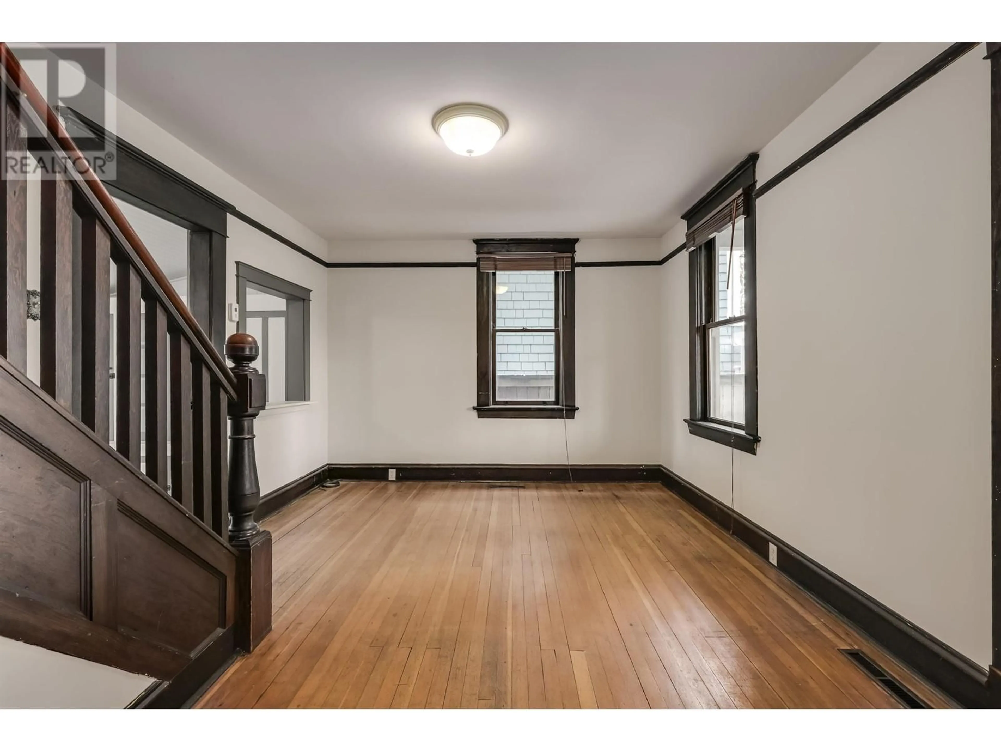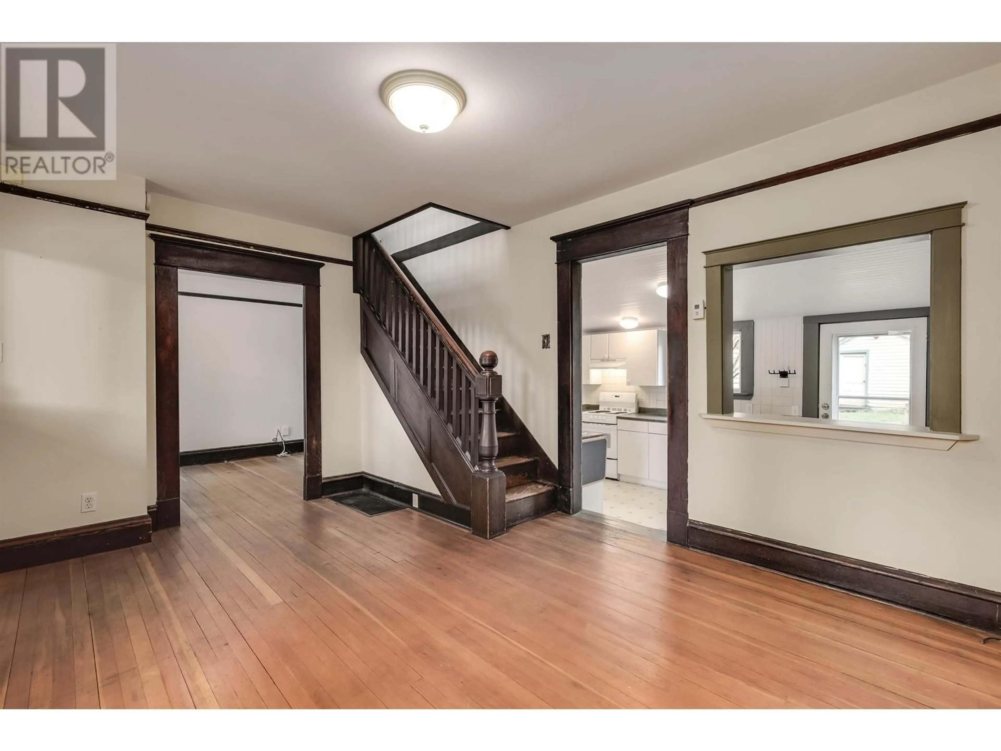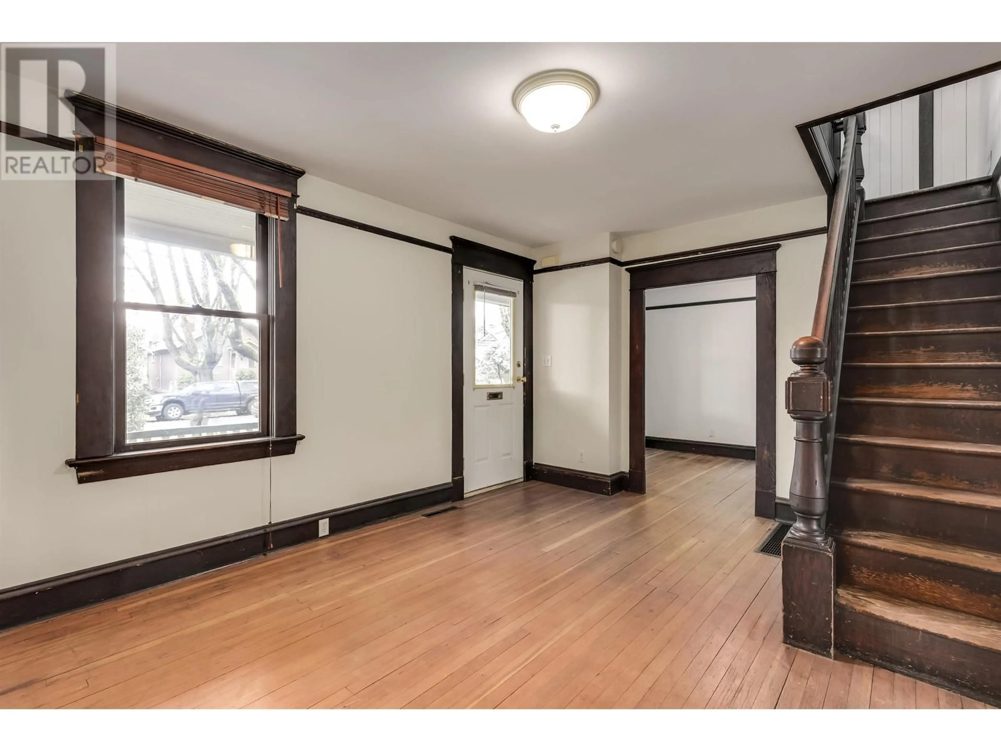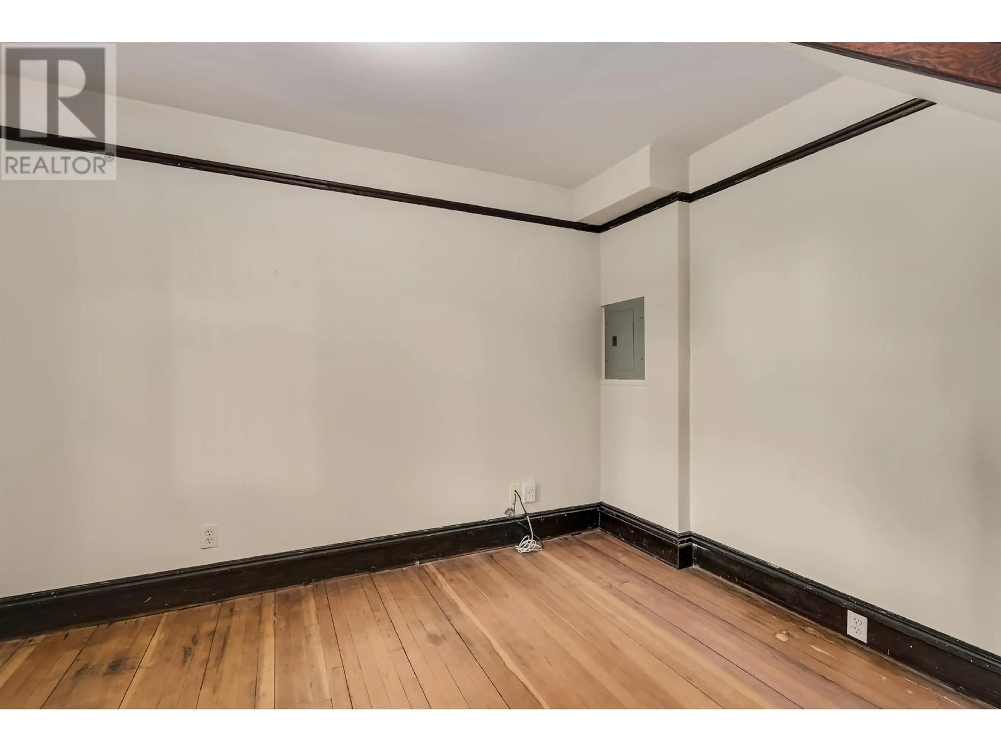576 17TH AVENUE, Vancouver, British Columbia V5Z1T5
Contact us about this property
Highlights
Estimated ValueThis is the price Wahi expects this property to sell for.
The calculation is powered by our Instant Home Value Estimate, which uses current market and property price trends to estimate your home’s value with a 90% accuracy rate.Not available
Price/Sqft$3,060/sqft
Est. Mortgage$11,093/mo
Tax Amount (2024)$10,060/yr
Days On Market41 days
Description
On one of the prettiest tree-lined streets in the heart of the Cambie Village, this quaint "Early Cottage" on a flat, 33´ x 122´ lot with southerly exposed rear yard is waiting for its next chapter. Enjoy the property´s flexible R1-1 zoning that allows for a multitude of potential development options including a detached house, duplex, and laneway house. Carefully maintained by the same owners for the last quarter century, this property could ideally serve as a rental/holding property while charting out your next steps. Less than a block to the cafes, grocery stores, and restaurants on Cambie Street, just a 5 min walk to Douglas Park, less than 15 min walk to Broadway-City Hall & King Edward Skytrain Stations, and with a multiple of transit/bike routes at your doorstep. Wow! (id:39198)
Property Details
Interior
Features
Exterior
Parking
Garage spaces -
Garage type -
Total parking spaces 1
Property History
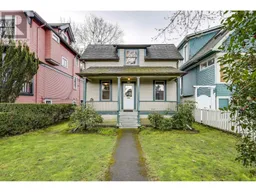 25
25
