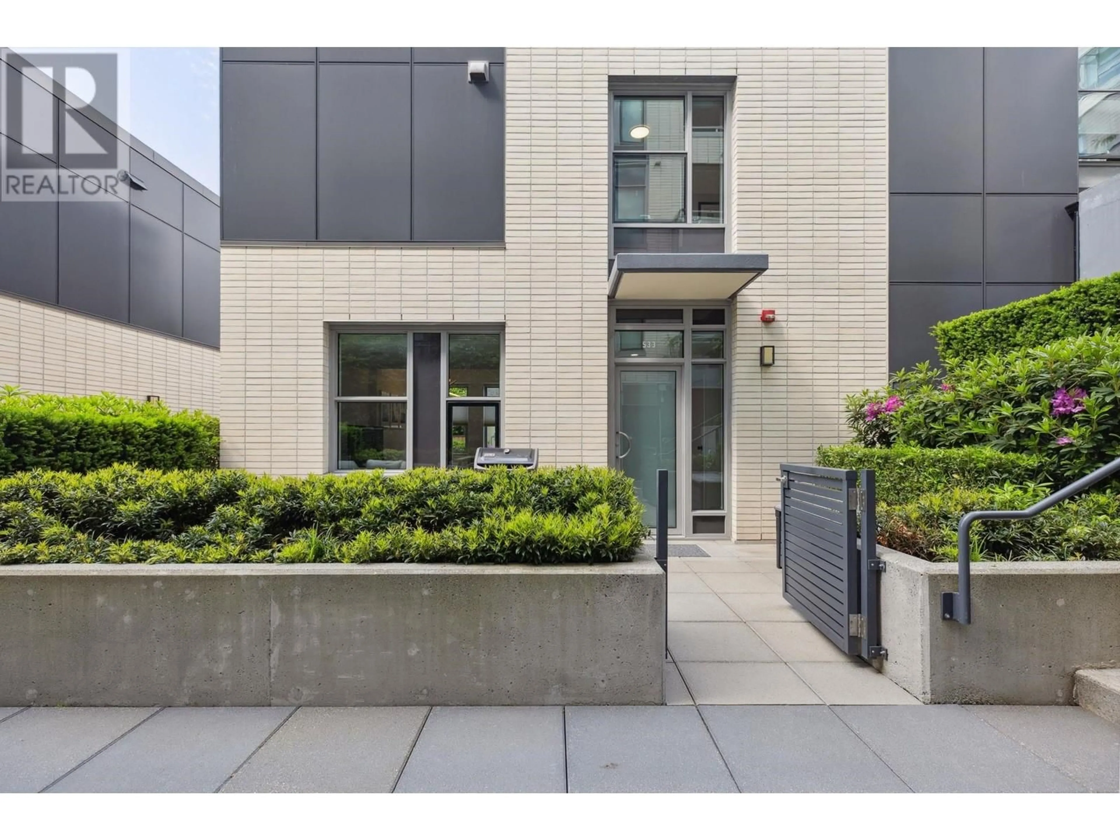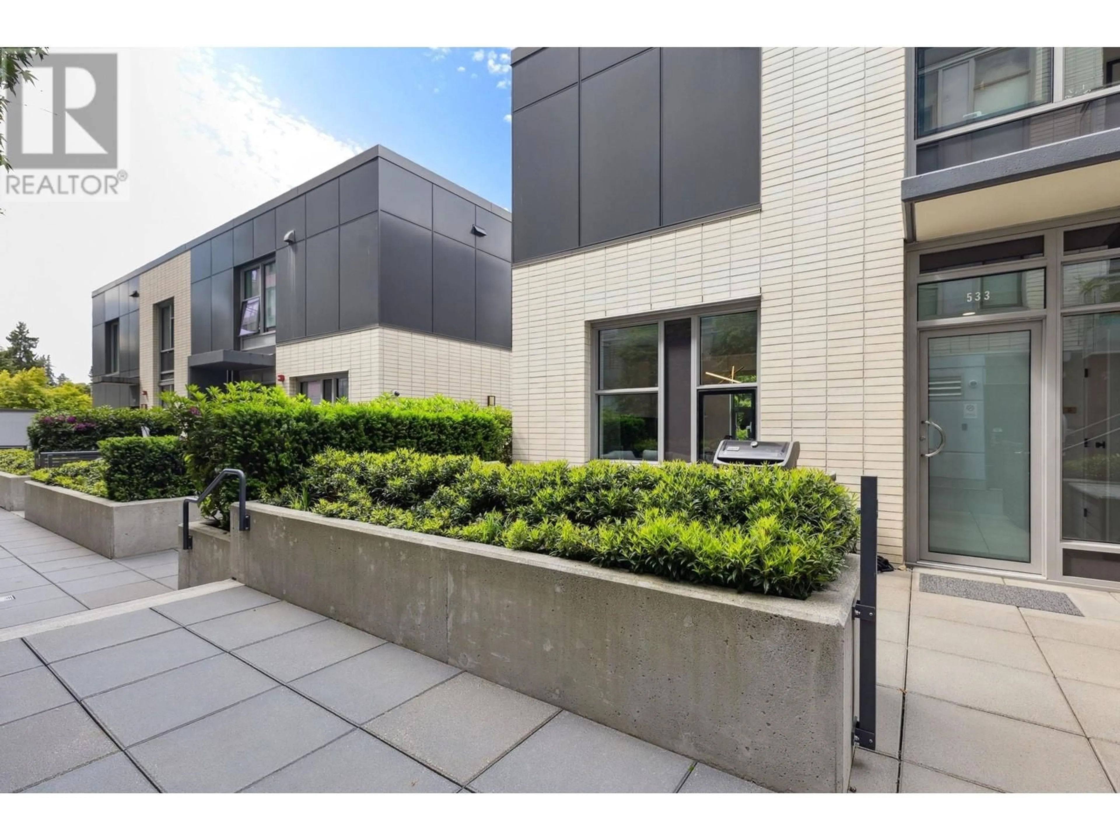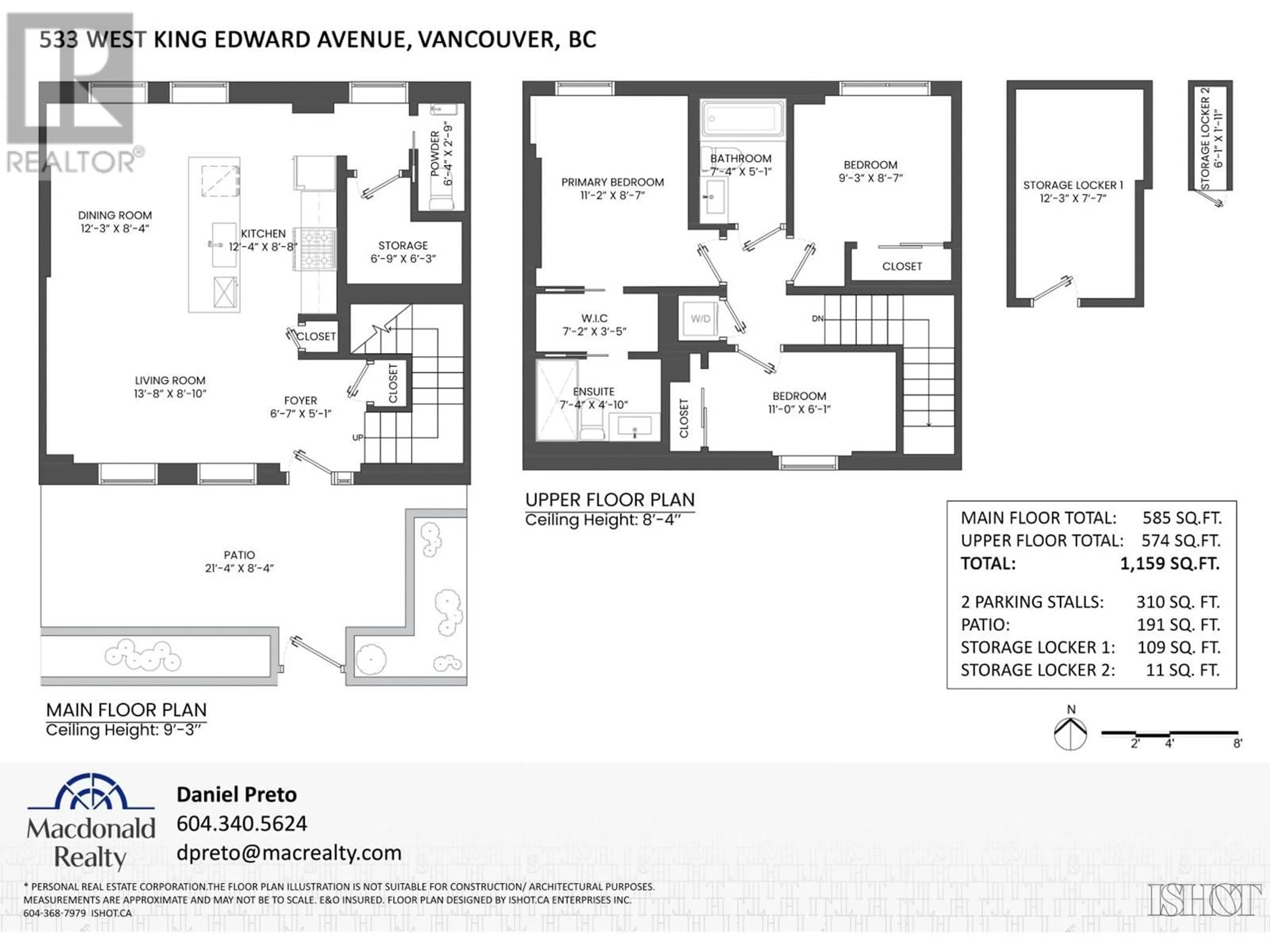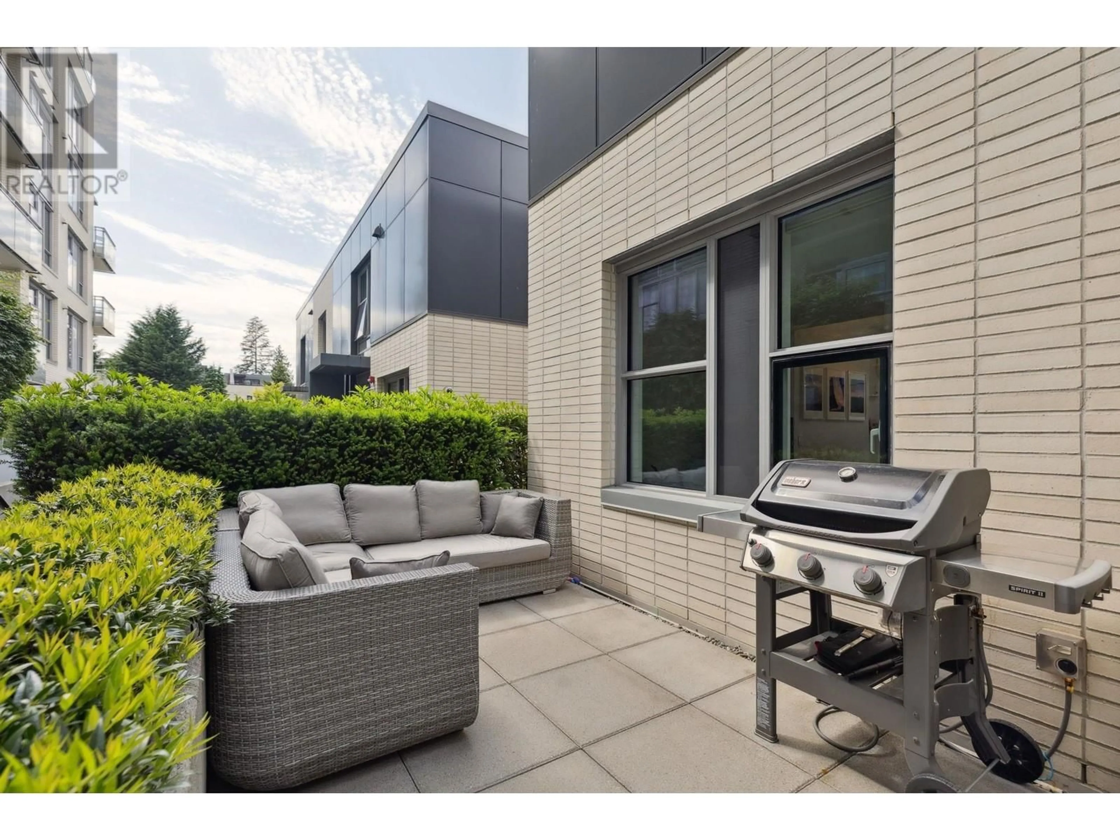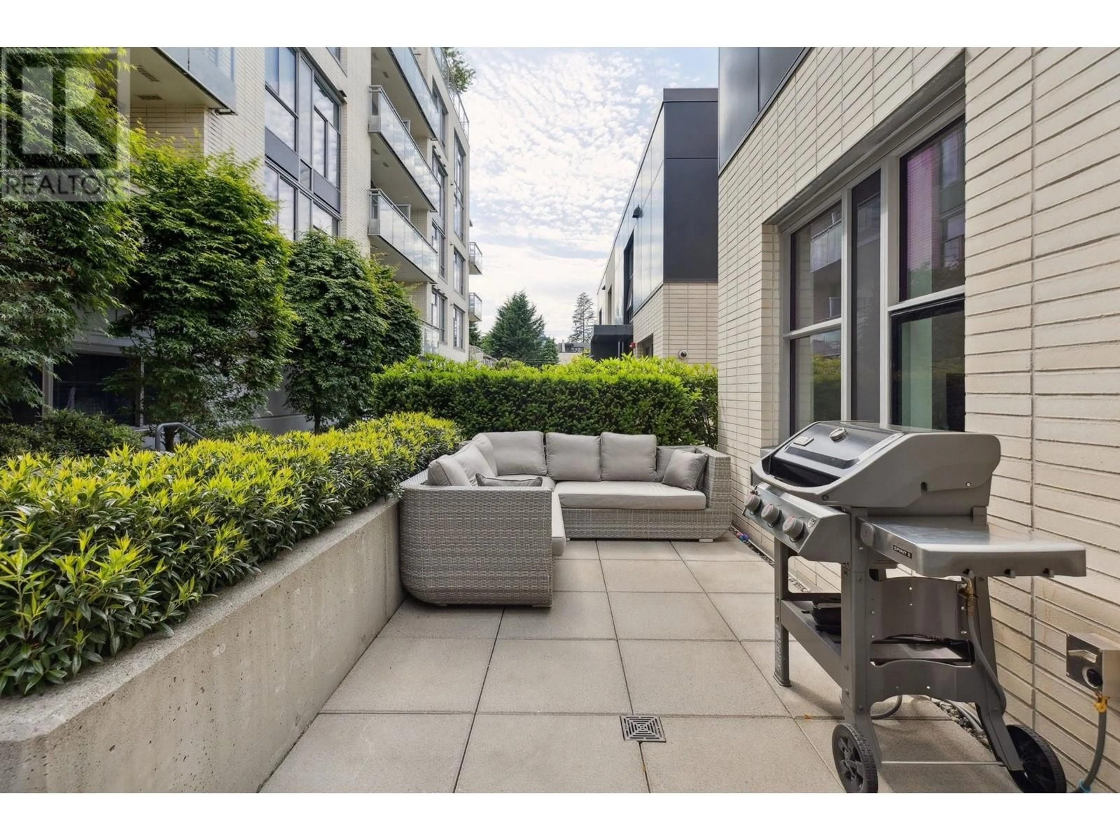533 KING EDWARD AVENUE, Vancouver, British Columbia V5Z0J3
Contact us about this property
Highlights
Estimated ValueThis is the price Wahi expects this property to sell for.
The calculation is powered by our Instant Home Value Estimate, which uses current market and property price trends to estimate your home’s value with a 90% accuracy rate.Not available
Price/Sqft$1,285/sqft
Est. Mortgage$6,398/mo
Maintenance fees$746/mo
Tax Amount (2025)$4,559/yr
Days On Market2 days
Description
Rarely available, family-friendly 2-level, 3 bed + 2.5 bath, spacious CONCRETE TOWNHOME at The Regent on West King Edward. 1 of only 4 duplex-style townhomes in the complex. Set on the QUIET SIDE of the building with a sunny south-facing patio, perfect for kids & outdoor living. Efficient layout all bedrooms upstairs, TWO EV-READY SxS PARKING stalls + XL storage lockers (120 SF). Premium Miele kitchen appliances, engineered H/W floors, & down/up blinds. This LEED certified building provides energy-efficient A/C & heat. Shows like new. Amenities include rooftop garden with city views & meeting room. CENTRALLY LOCATED: steps to King Edward SkyTrain (12 min DT), Cambie Village, QE Park, & Hillcrest Comm Centre. Schools: Edith Cavell (K-7) & Eric Hamber (8-12). Open House: Sat/Sun May 31/Jun 1 (id:39198)
Property Details
Interior
Features
Exterior
Parking
Garage spaces -
Garage type -
Total parking spaces 2
Condo Details
Amenities
Laundry - In Suite
Inclusions
Property History
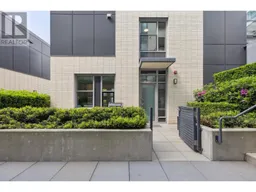 30
30
