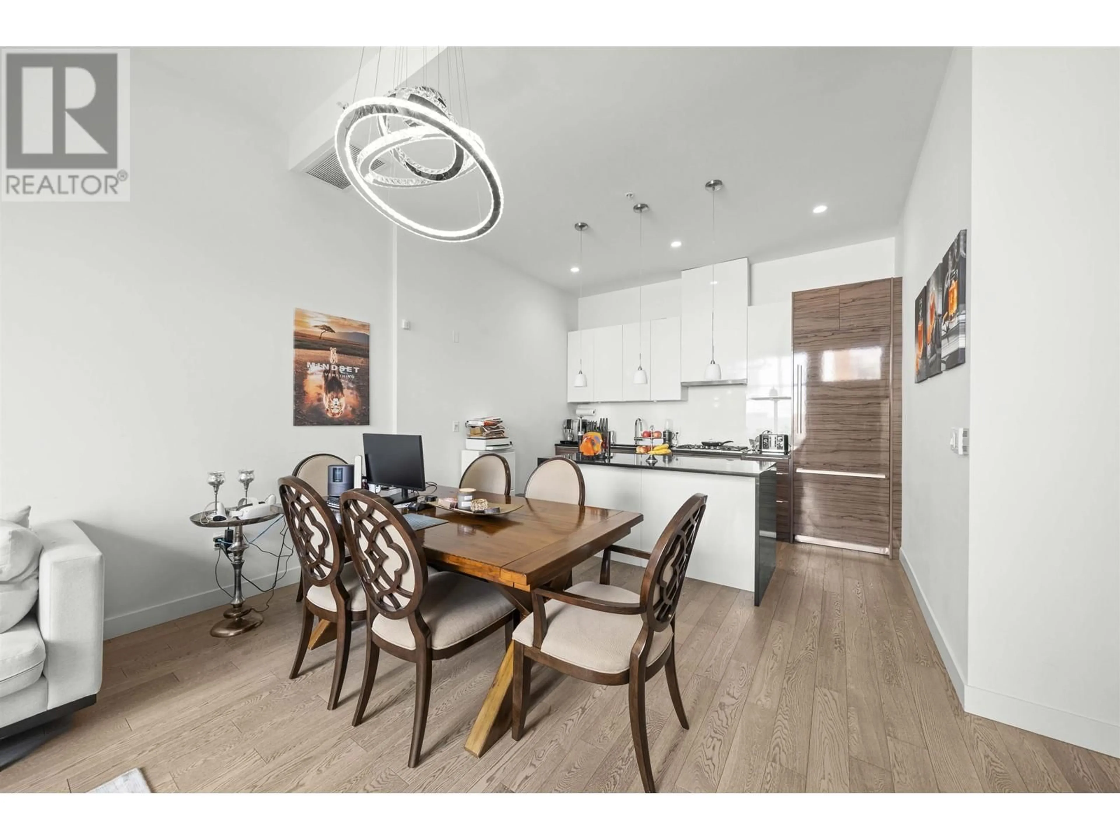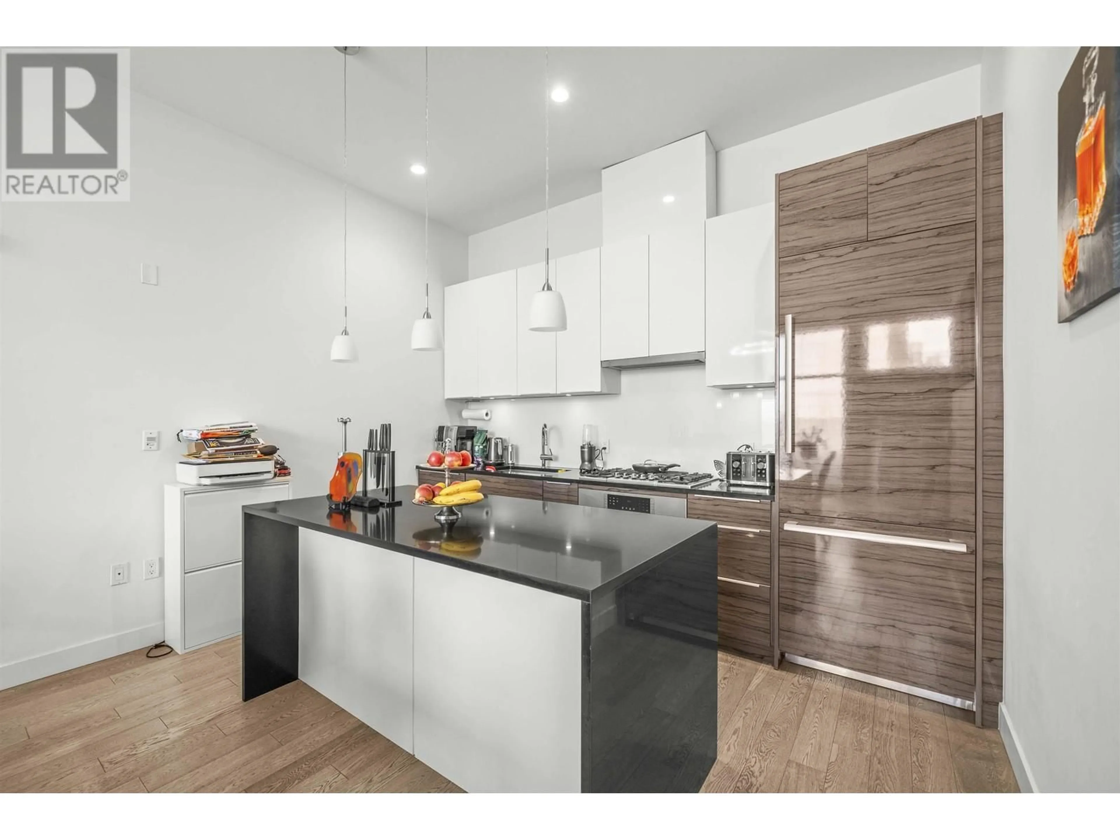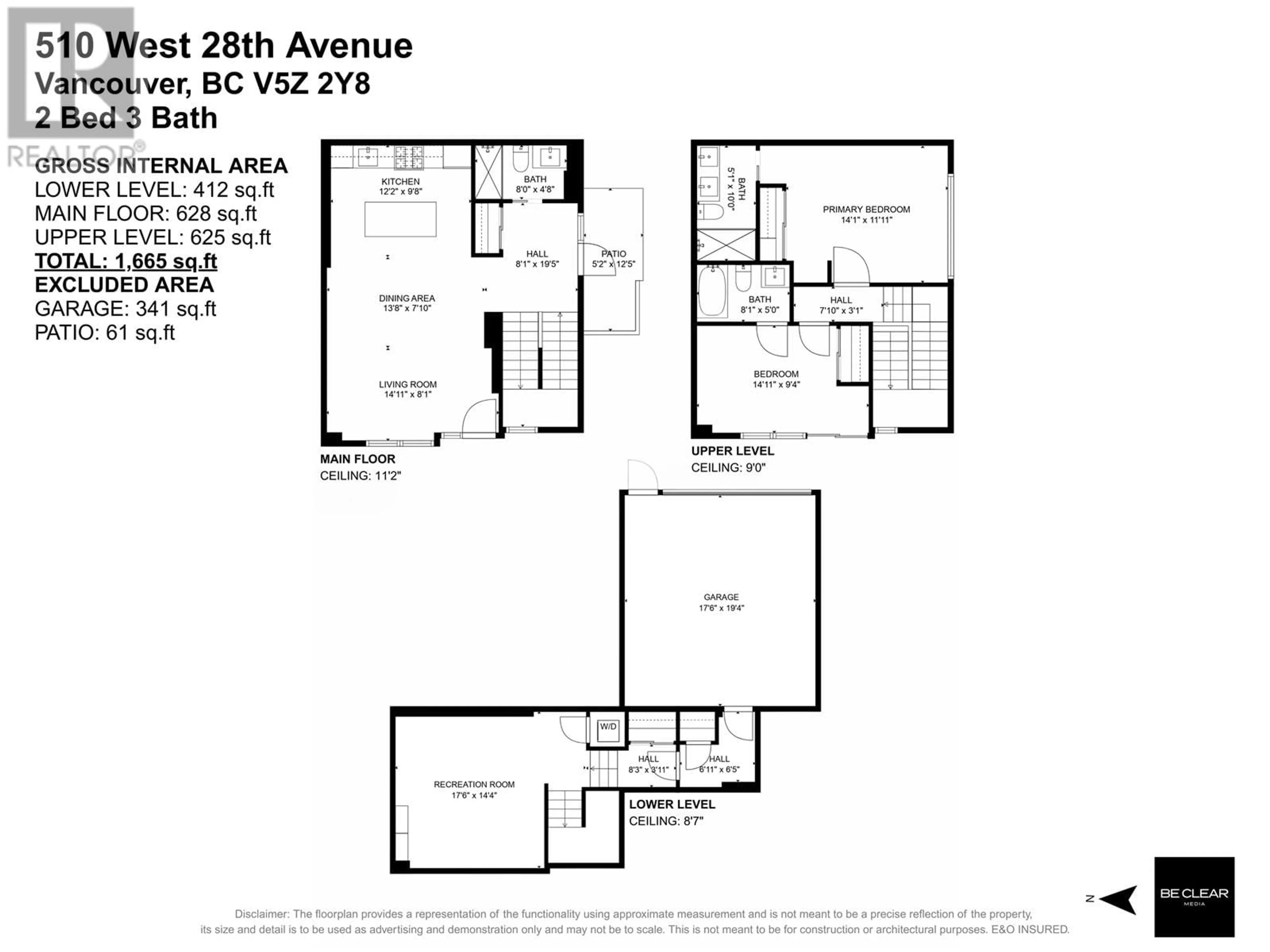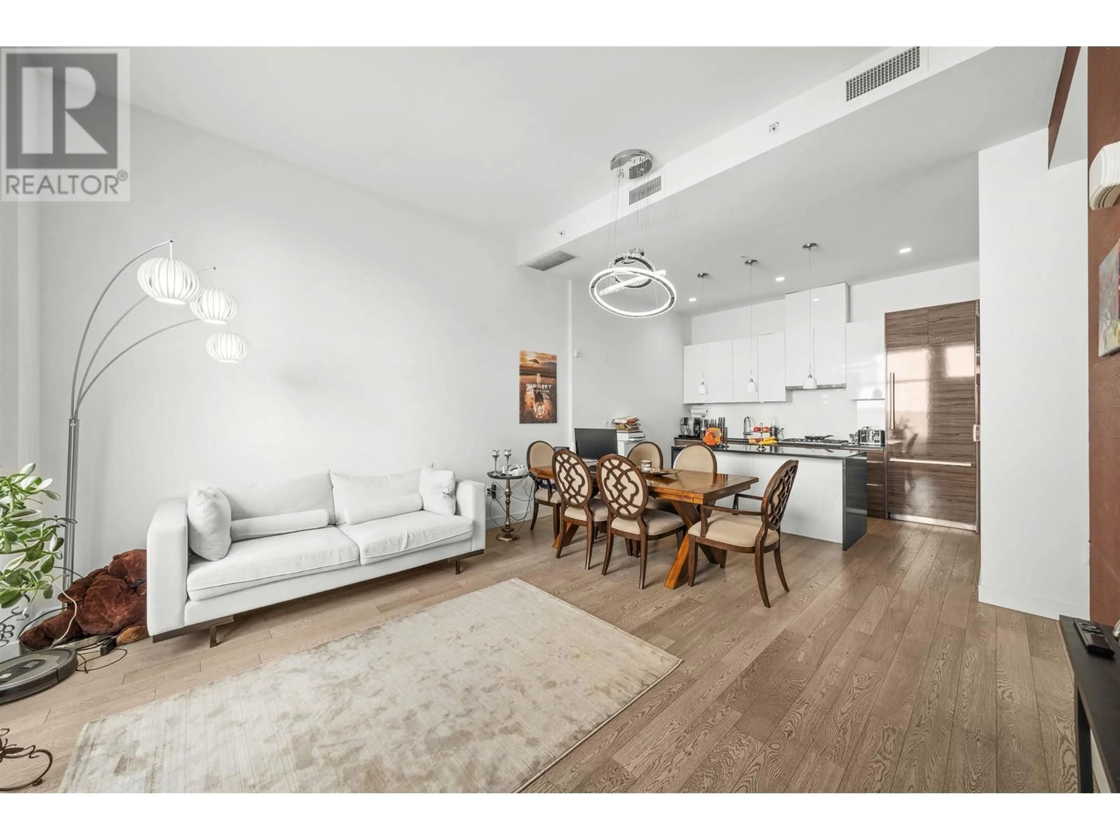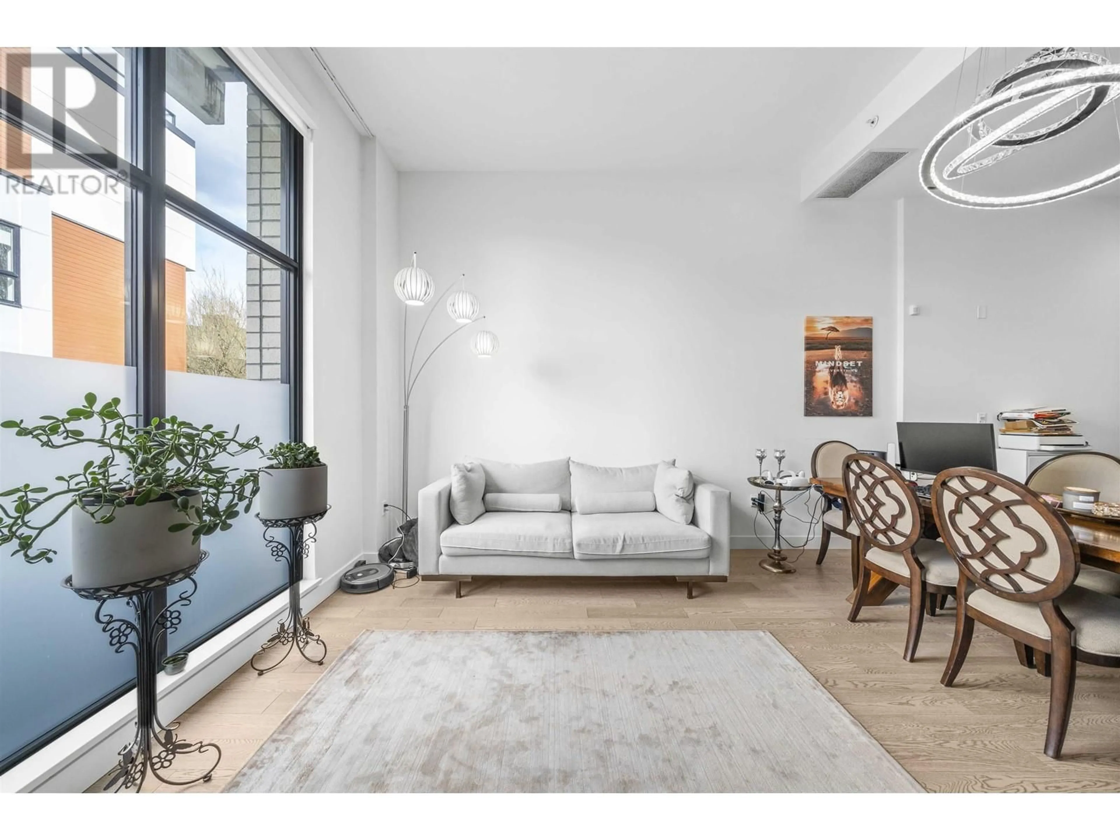510 28TH AVENUE, Vancouver, British Columbia V5Z2Y8
Contact us about this property
Highlights
Estimated ValueThis is the price Wahi expects this property to sell for.
The calculation is powered by our Instant Home Value Estimate, which uses current market and property price trends to estimate your home’s value with a 90% accuracy rate.Not available
Price/Sqft$1,200/sqft
Est. Mortgage$8,585/mo
Maintenance fees$1006/mo
Tax Amount (2024)$5,355/yr
Days On Market63 days
Description
Tired of the milk cartons and hollow-sounding floors? Ready to downsize? Or have a little one on the way? Then step right up to the MONARCH!!! Nestled in the heart of Cambie Corridor sits this CONCRETE townhouse measured at a spacious 1665 sq ft. This sun-drenched home features 12 ft ceilings on the main with floor-to-ceiling windows, allowing lots of natural light. Two very generous sized bedrooms on the upper floor, BOTH with ensuite bathrooms and plenty of closet space. The basement also has a HUGE recreation room which can be doubled as a 3rd bedroom... Wait, there's more... DIRECT access to your PRIVATE 2-car garage. DO NOT MISS THIS ONE!!! Call for your private showing! (id:39198)
Property Details
Interior
Features
Exterior
Parking
Garage spaces -
Garage type -
Total parking spaces 2
Condo Details
Amenities
Recreation Centre
Inclusions
Property History
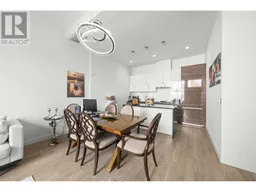 35
35
