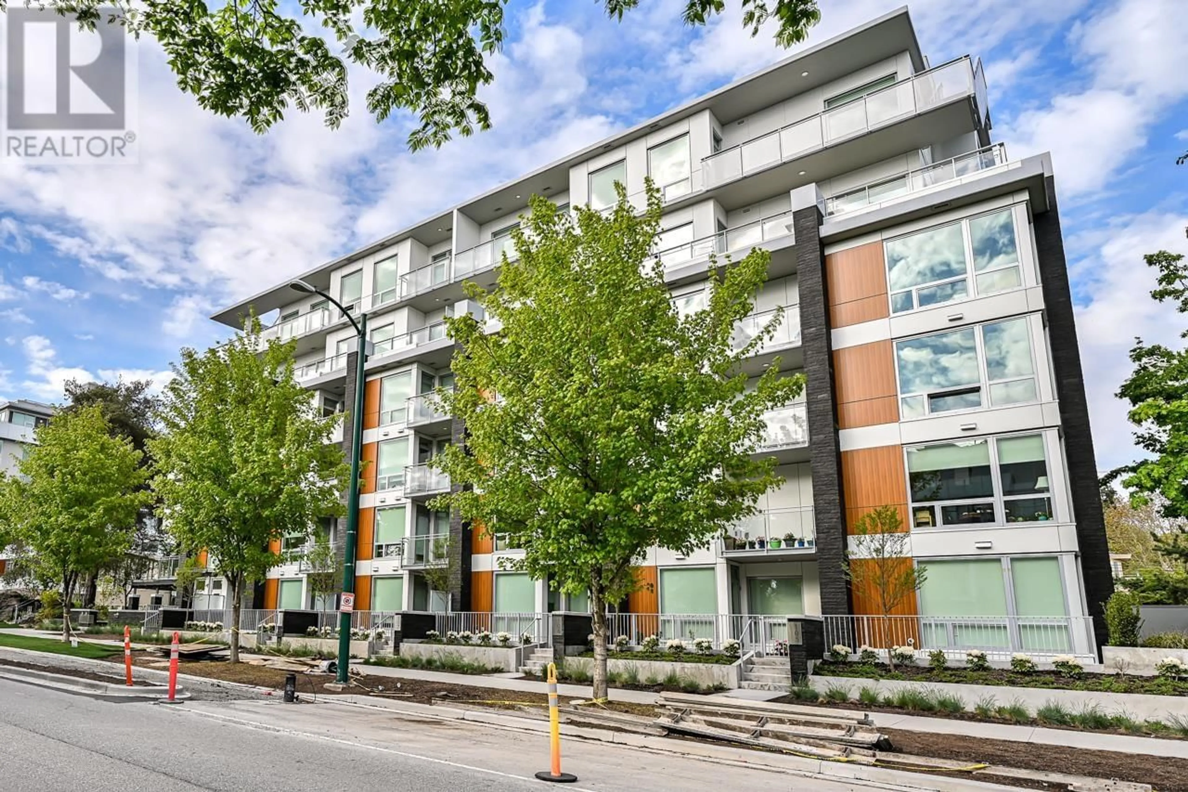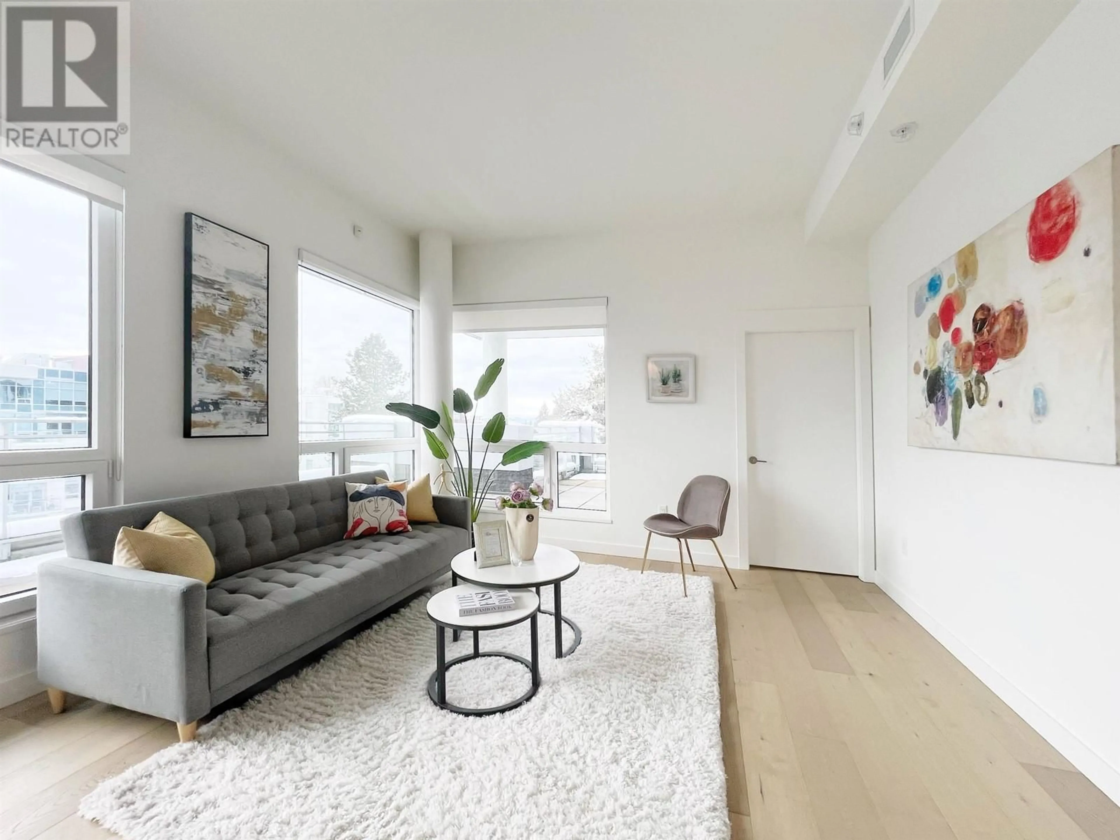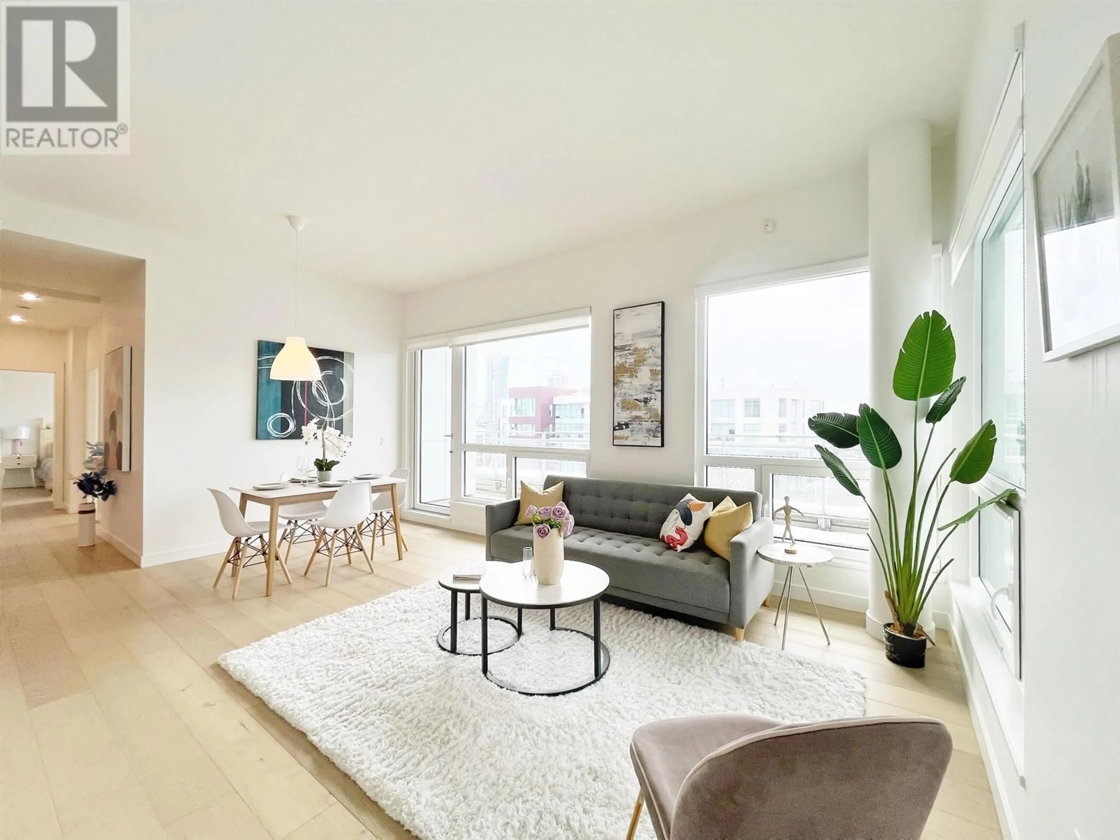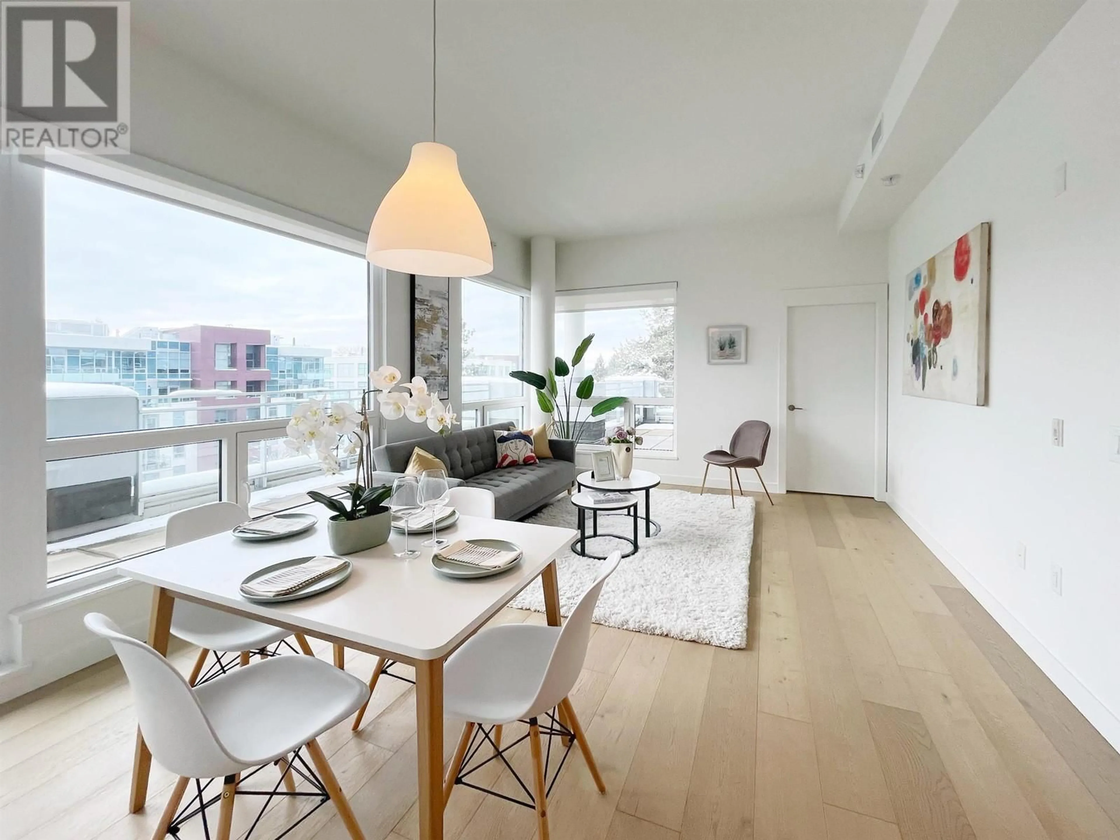505 - 5058 CAMBIE STREET, Vancouver, British Columbia V5Z2Z5
Contact us about this property
Highlights
Estimated ValueThis is the price Wahi expects this property to sell for.
The calculation is powered by our Instant Home Value Estimate, which uses current market and property price trends to estimate your home’s value with a 90% accuracy rate.Not available
Price/Sqft$1,568/sqft
Est. Mortgage$8,117/mo
Maintenance fees$690/mo
Tax Amount (2024)$5,022/yr
Days On Market88 days
Description
Welcome to Basalt by Pennyfarthing and the Southwest facing 1,205 sf Sub-Penthouse 3 bed + 2 bath + den with a hugh 497 sf outdoor deck with gas + water bib hookup. 10 ft ceilings, heated bathroom tiles, master double sink/vanity, engineered hardwood floors, A/C, top of the line Gaggenau appliance package with quartz countertops. LEED Gold certified. Includes 2 side by side parking stalls and a large storage locker.The building is conveniently located at 34th Avenue and Cambie Street on Cambie Corridor , adjacent to the beautiful Queen Elizabeth Park, you will love the tranquil in the busy city. (id:39198)
Property Details
Interior
Features
Exterior
Parking
Garage spaces -
Garage type -
Total parking spaces 2
Condo Details
Amenities
Laundry - In Suite
Inclusions
Property History
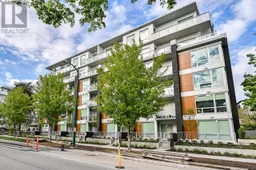 34
34
