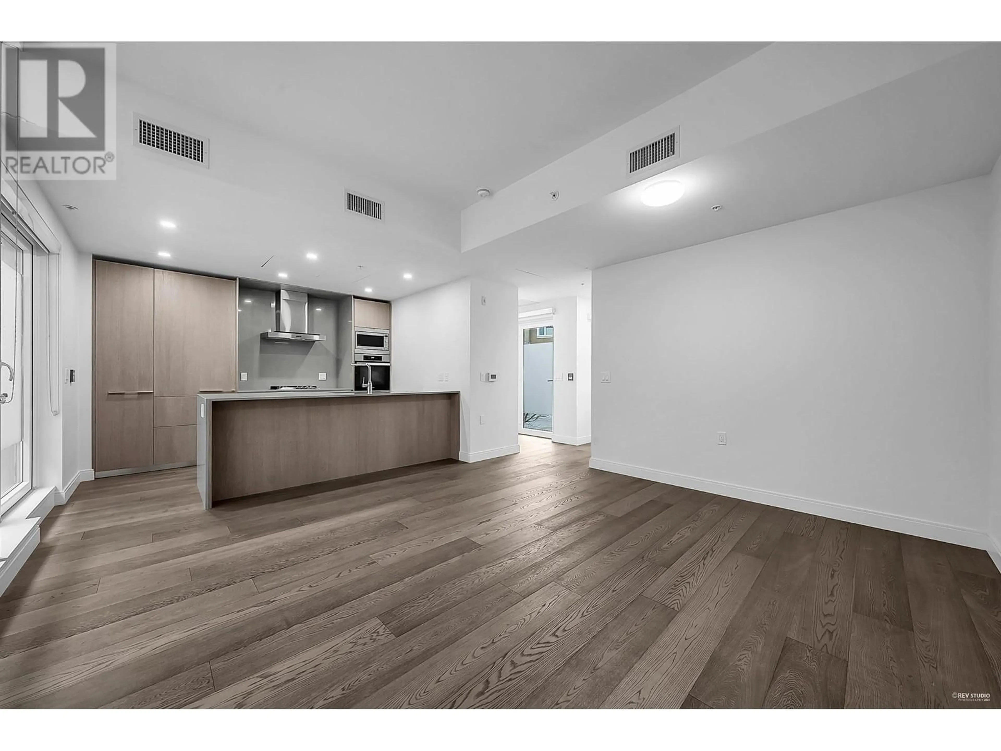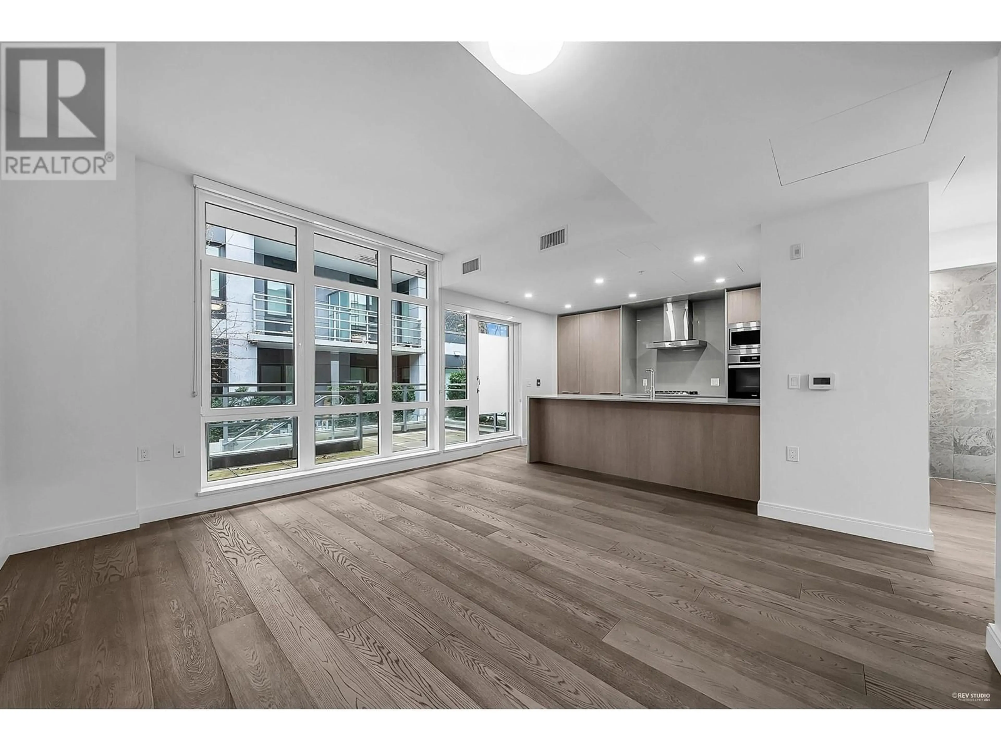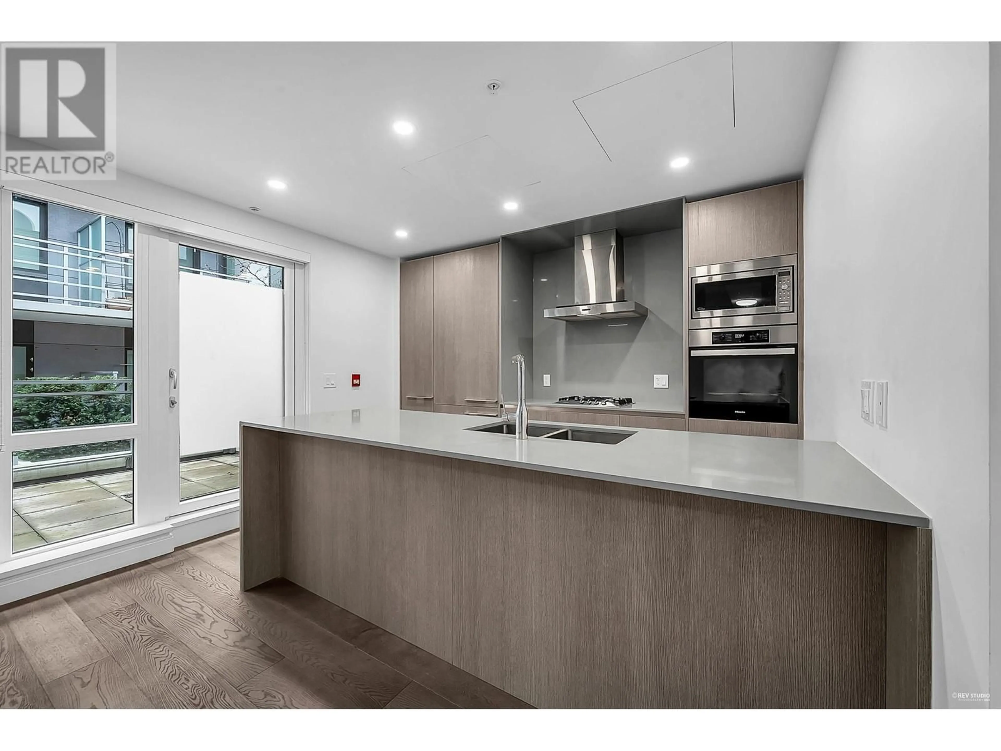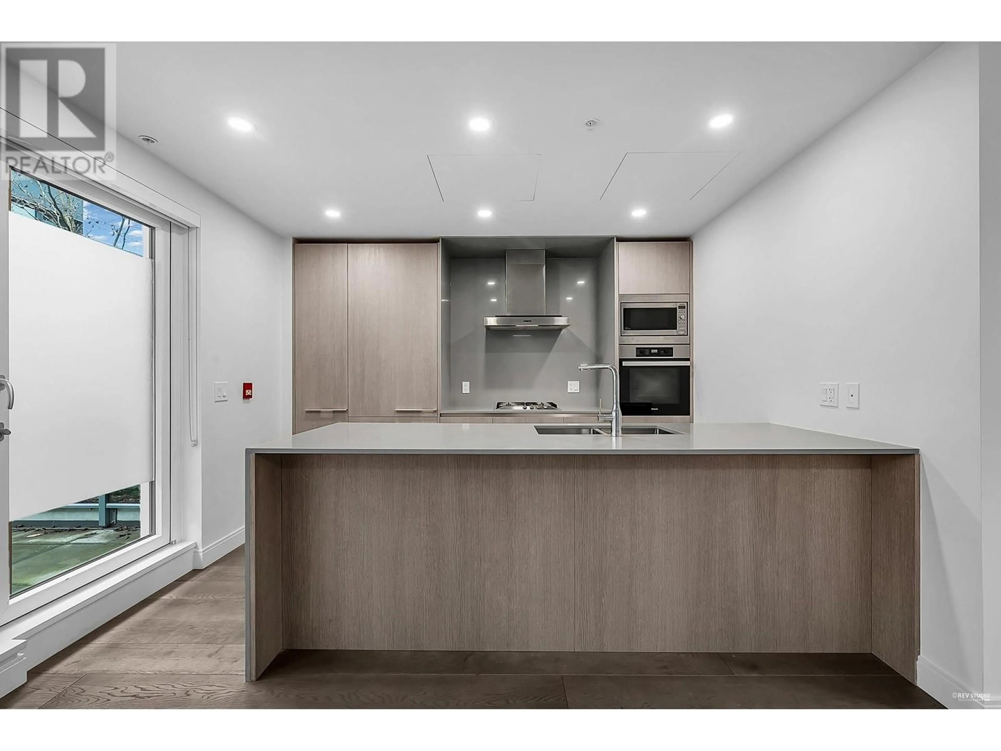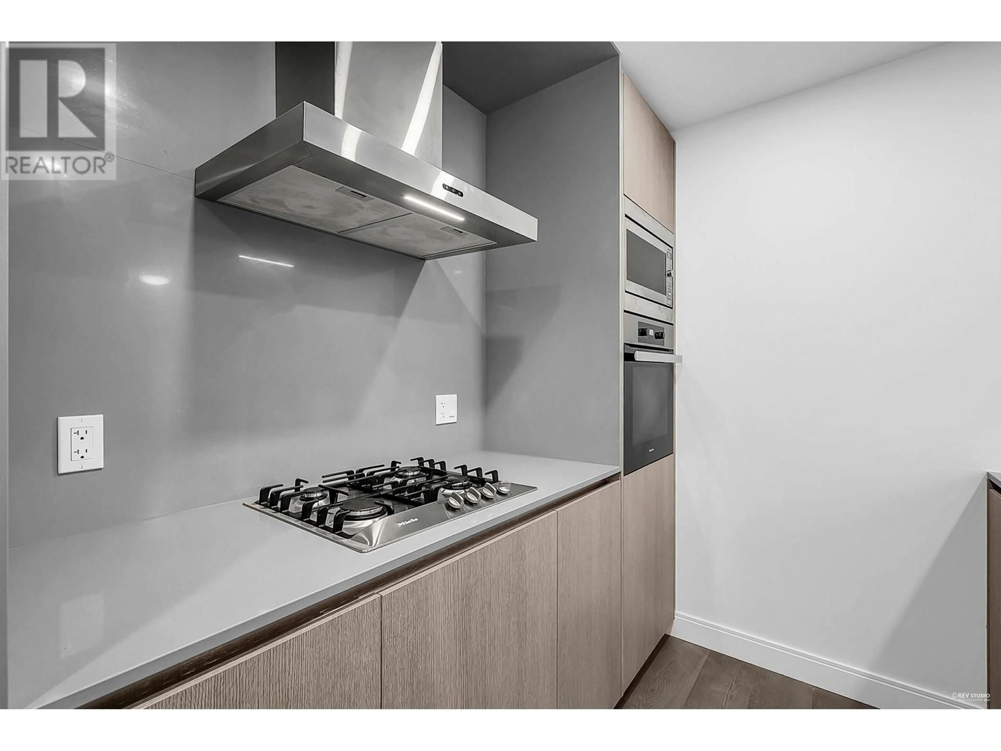4922 CAMBIE STREET, Vancouver, British Columbia V5Z0K1
Contact us about this property
Highlights
Estimated valueThis is the price Wahi expects this property to sell for.
The calculation is powered by our Instant Home Value Estimate, which uses current market and property price trends to estimate your home’s value with a 90% accuracy rate.Not available
Price/Sqft$1,320/sqft
Monthly cost
Open Calculator
Description
Welcome to Primrose, 2 bed 2.5 bath townhome located on the QUIET back row across from Queen Elizabeth Park. Private separate entrance, Efficiently laid out with open-concept living and dining; The unit features a 9ft ceiling, central air conditioning and heating; including Miele kitchen appliances, Wide-Plank Engineered Oak flooring, elegant bathroom tiles, and contemporary Italian Binova cabinetry. Walk out from lobby directly into Queen Elizabeth Park. 1 parking, bike locker. School Catchment: Churchill Sec. French Immersion, Eric Hamber Sec & Van Horne Elementary. Steps from Nat Bailey Stadium, Hillcrest Community Center, Oakridge Mall, and downtown core. Move-in-ready. (id:39198)
Property Details
Interior
Features
Exterior
Parking
Garage spaces -
Garage type -
Total parking spaces 1
Condo Details
Amenities
Exercise Centre, Laundry - In Suite
Inclusions
Property History
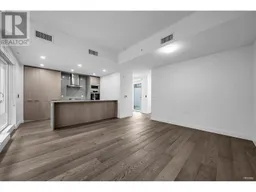 28
28
