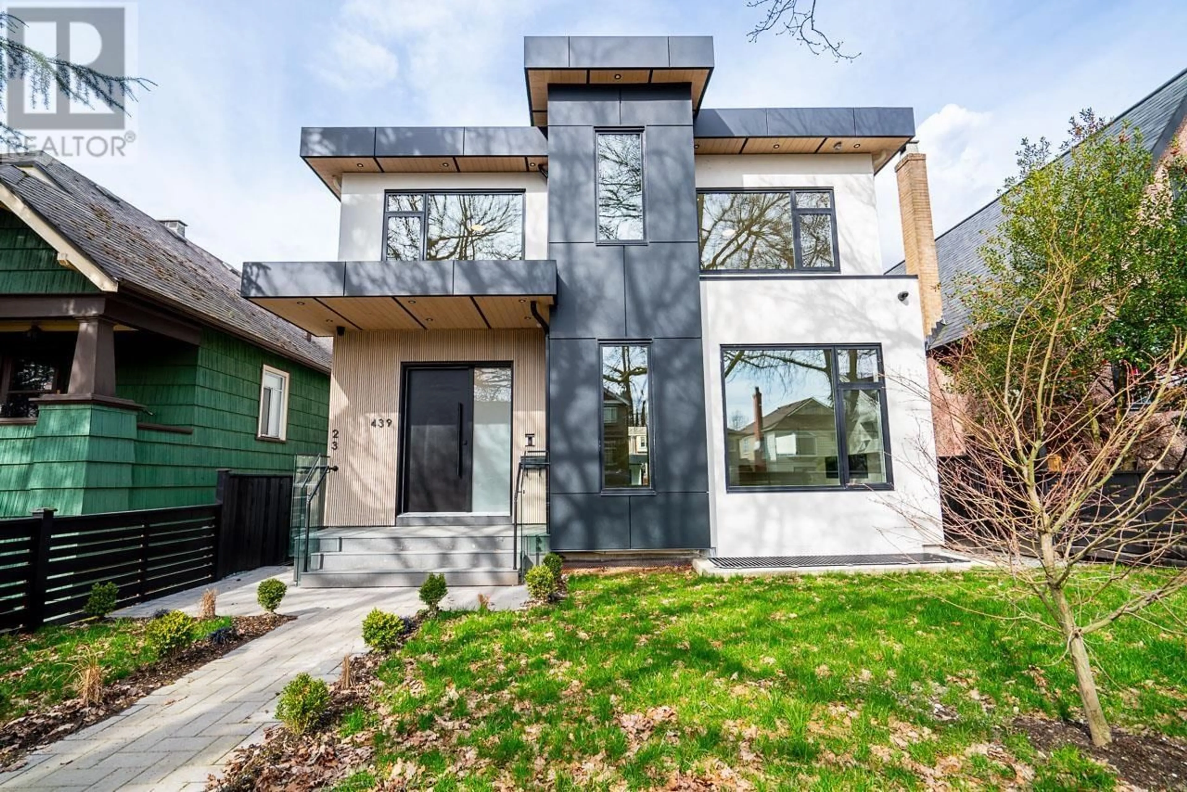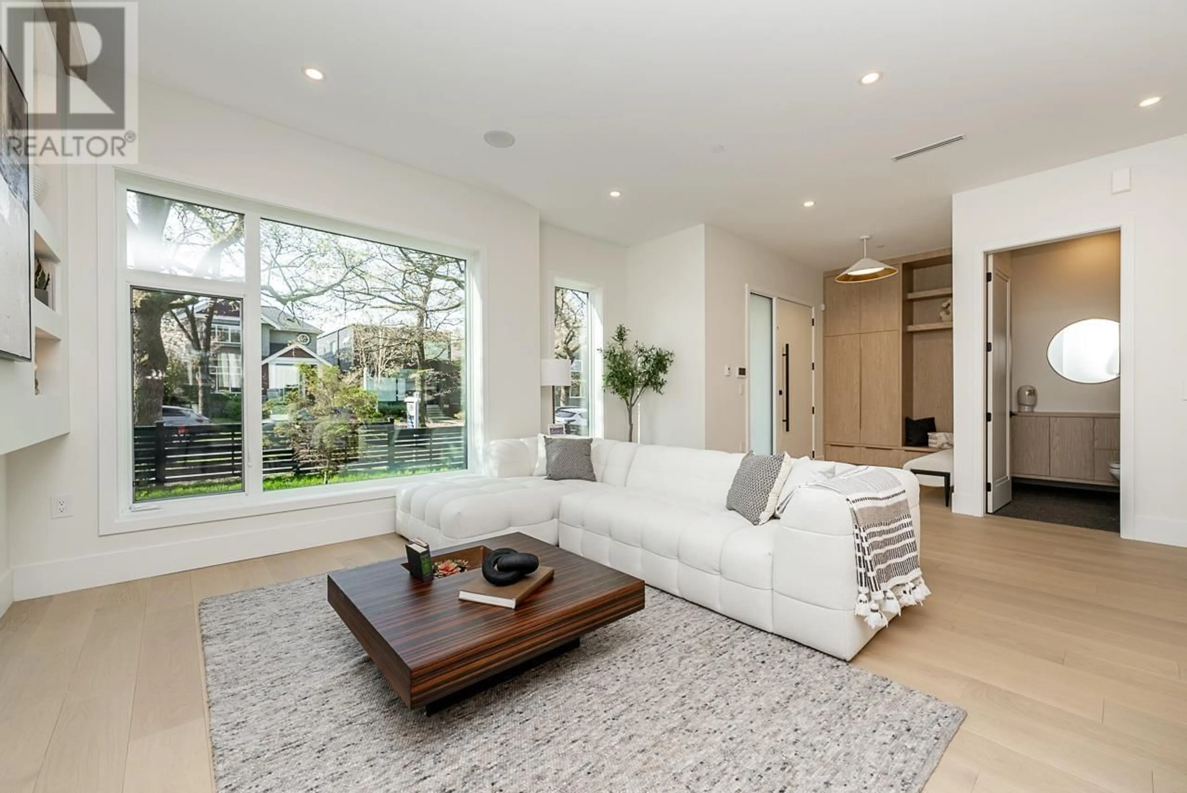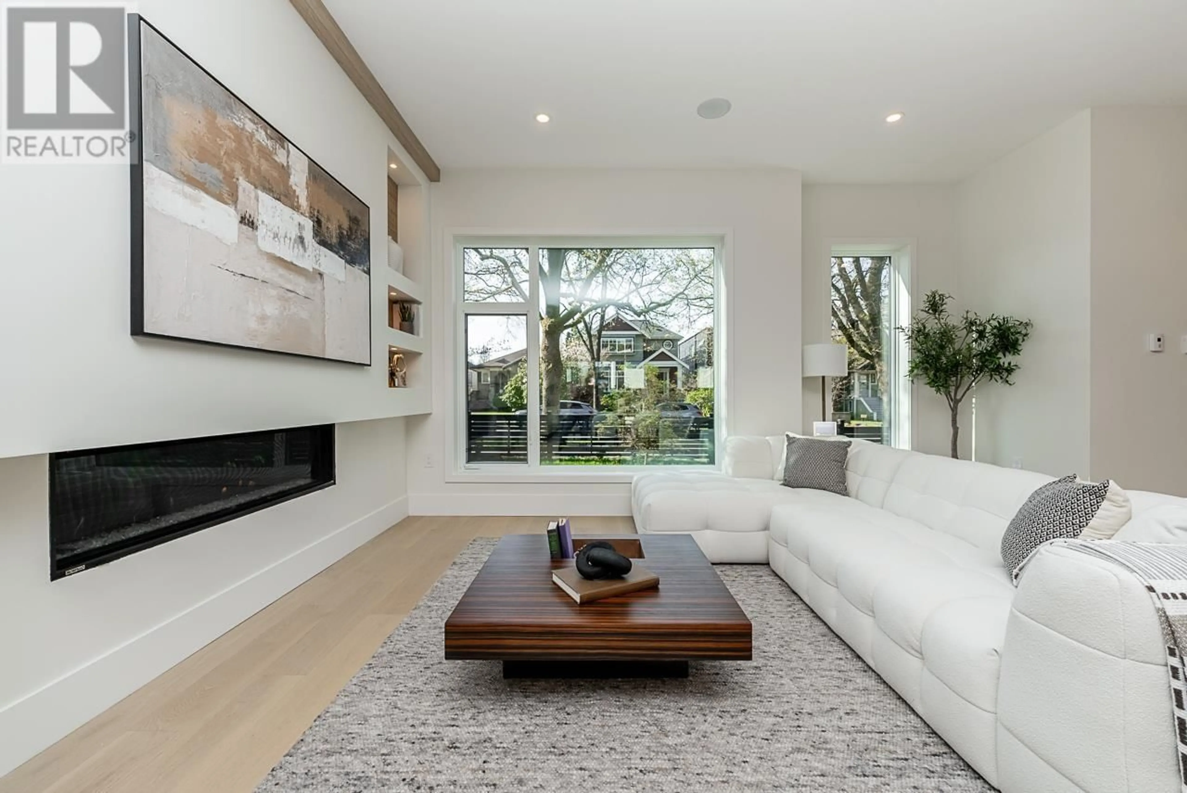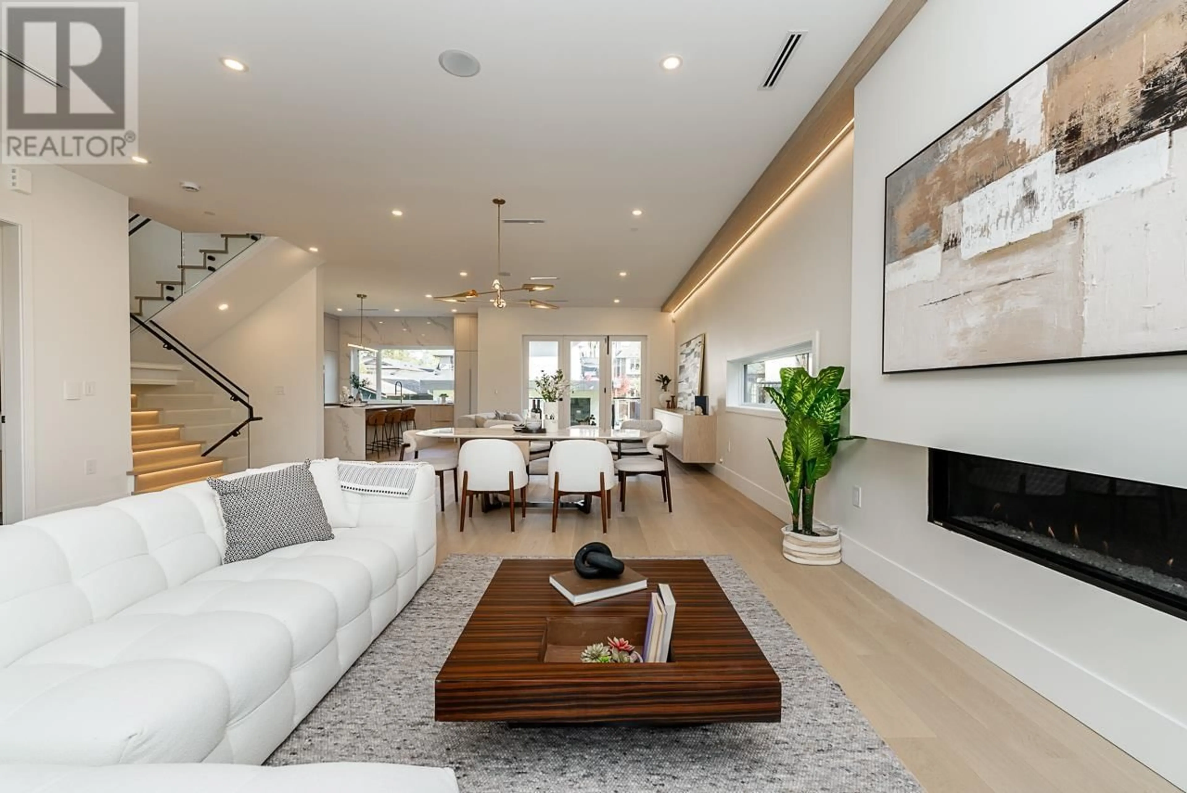439 22ND AVENUE, Vancouver, British Columbia V5Y2G6
Contact us about this property
Highlights
Estimated ValueThis is the price Wahi expects this property to sell for.
The calculation is powered by our Instant Home Value Estimate, which uses current market and property price trends to estimate your home’s value with a 90% accuracy rate.Not available
Price/Sqft$1,116/sqft
Est. Mortgage$19,970/mo
Tax Amount (2024)$10,942/yr
Days On Market37 days
Description
Very rare extra large and brand new modern home in prime Cambie on a sought after 40 foot lot. Incredible open concept main floor with state of the art kitchen and extra large living spaces that connect to your outdoor space via eclipse doors. Upstairs features 3 large bedrooms ALL with ensuites including a dream principal bedroom with balcony and an ensuite bath to die for! Below there is a terrific rec/media room with wet bar and bathroom with steam shower for the main home. Then the amazing bonus is the 1 bedroom legal suite downstairs AND a fabulous laneway with garage as well as one open parking too! Have your dream home in Cambie and let the income pay the mortgage. Also ideal for multi-generational families. Call for a private showing and view Realtors website for more.. (id:39198)
Property Details
Interior
Features
Exterior
Parking
Garage spaces -
Garage type -
Total parking spaces 2
Property History
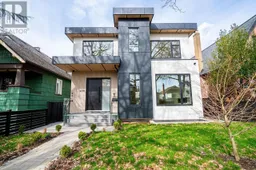 40
40
