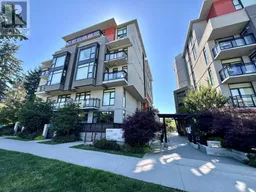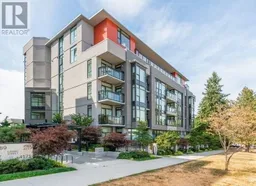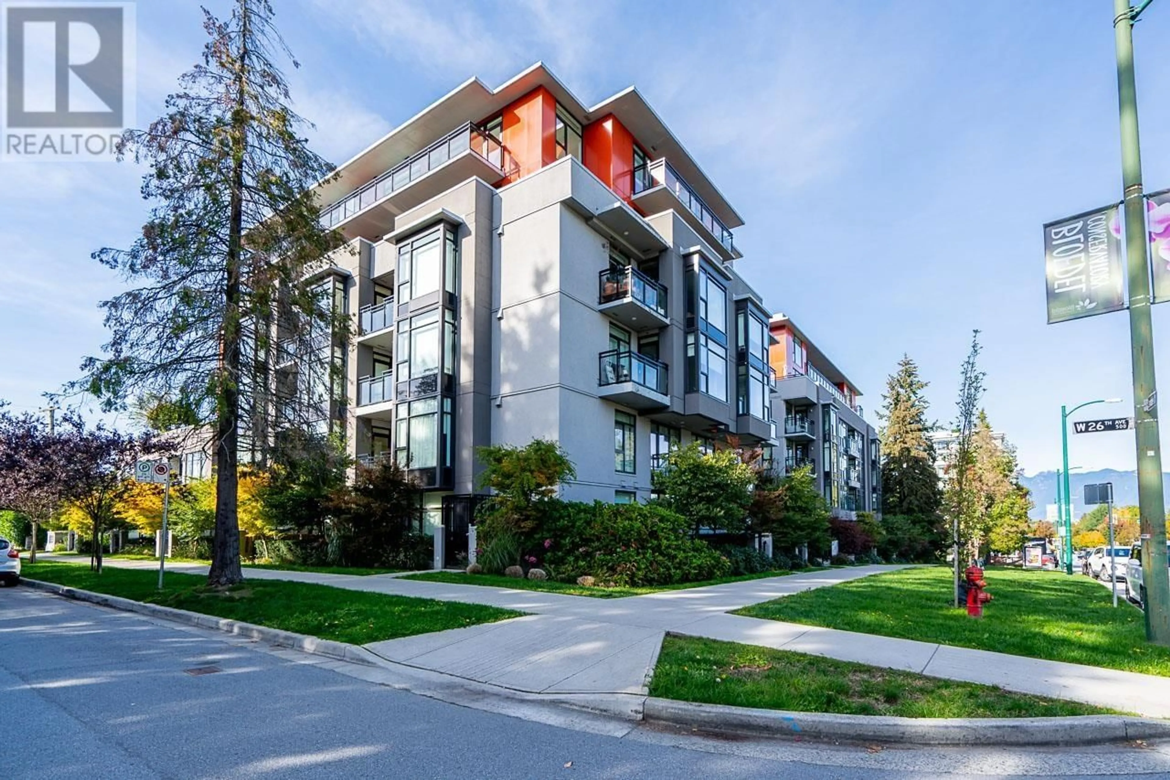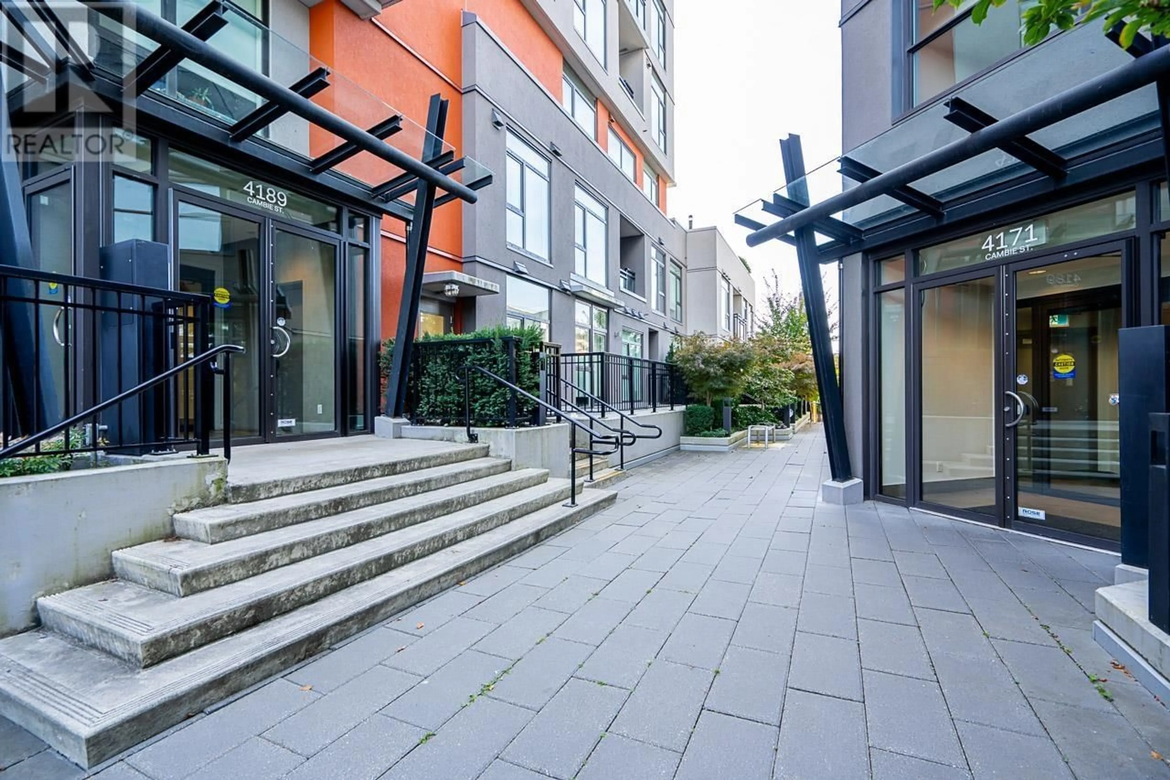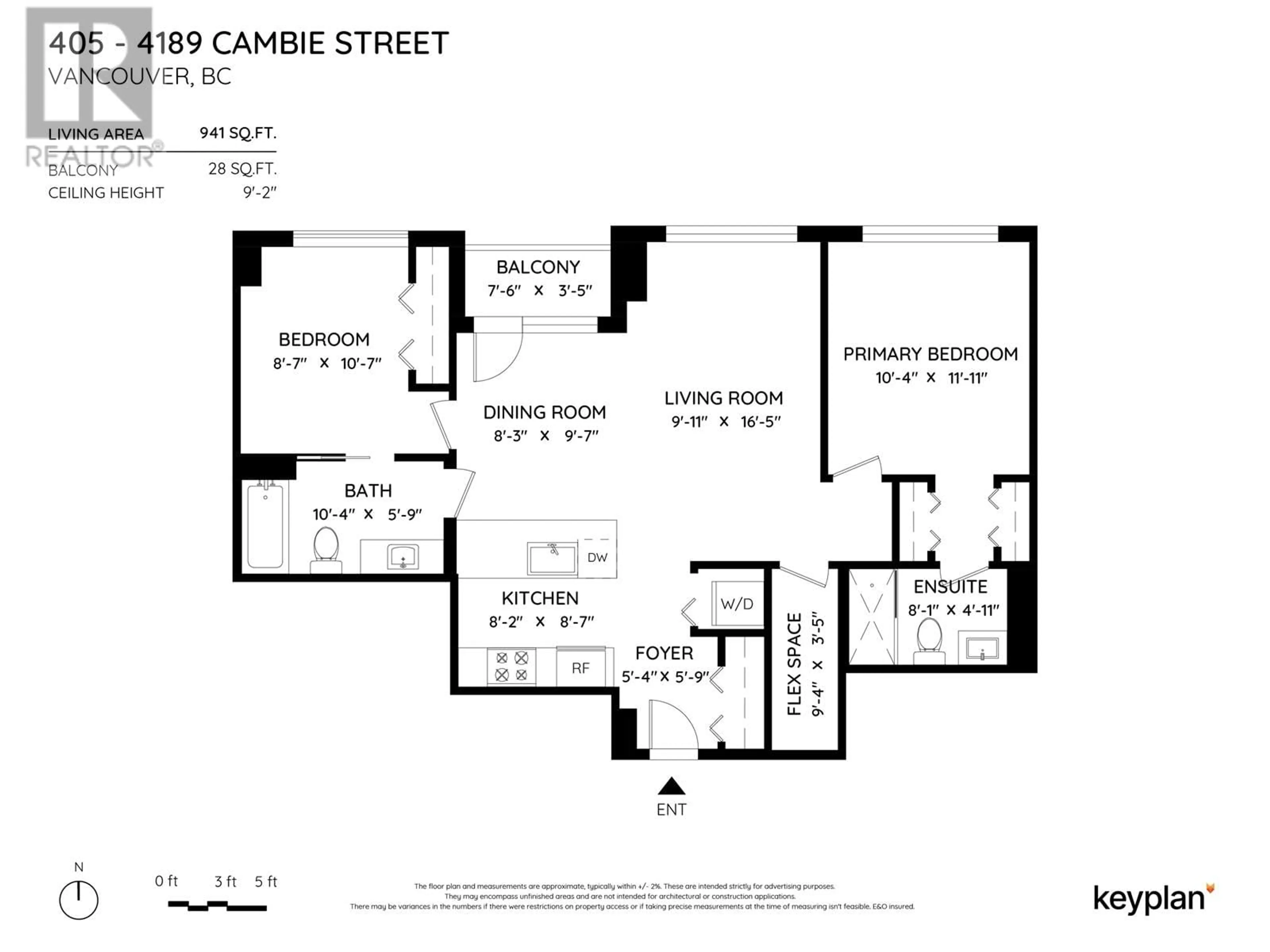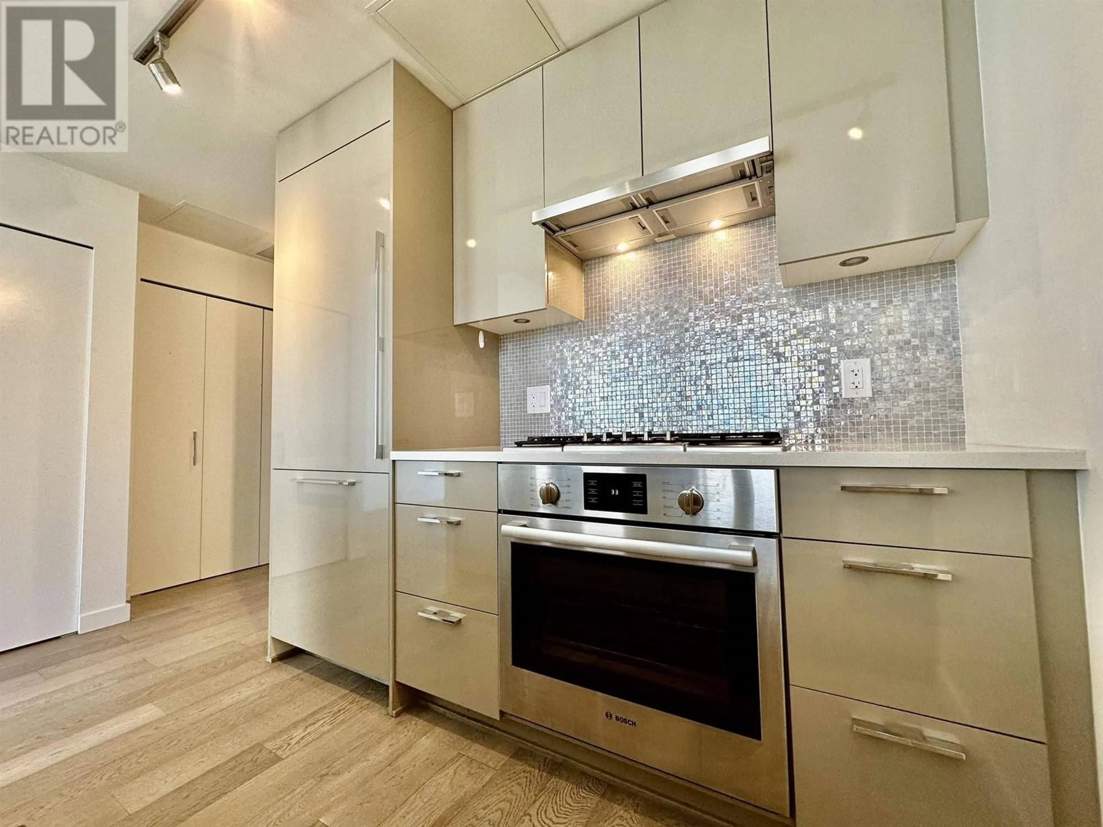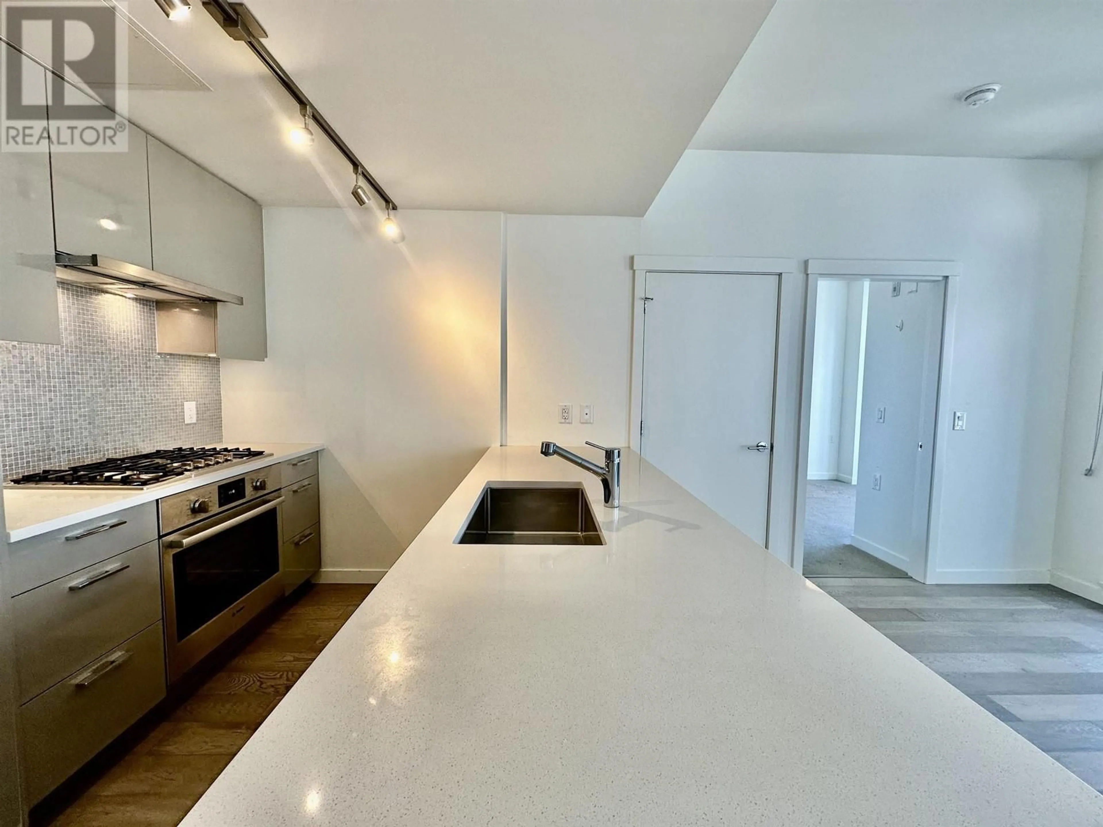405 4189 CAMBIE STREET, Vancouver, British Columbia V5Z2Y2
Contact us about this property
Highlights
Estimated ValueThis is the price Wahi expects this property to sell for.
The calculation is powered by our Instant Home Value Estimate, which uses current market and property price trends to estimate your home’s value with a 90% accuracy rate.Not available
Price/Sqft$1,273/sqft
Est. Mortgage$5,145/mo
Maintenance fees$653/mo
Tax Amount ()-
Days On Market16 days
Description
Welcome to Parc 26 by Dava Developments. This luxurious 2 bedroom, 2 bathroom suite, complete with an additional flex space, spans 941 sqft and is situated on the 4th floor of a quality built concrete, LEED Gold-certified building. The European-inspired kitchen features high-end Bosch appliances, polished quartz countertops, and high gloss lacquered cabinetry. The living area boast gorgeous hardwood floors, while the bedrooms are carpeted for comfort. Enjoy North exposure with city and mountain vistas. Additional features include 9ft ceilings, AIR CONDITIONING, in-suite laundry, 1 parking & 1 locker. Located just steps to Canada Line and transit, Queen Elizabeth Park, Hillcrest Community Centre & Pool, and an array of fabulous restaurants and cafes along the vibrant Cambie Street Corridor. School catchments for Edith Cavell Elementary & Eric Hamber Secondary. (id:39198)
Property Details
Interior
Features
Exterior
Parking
Garage spaces 1
Garage type -
Other parking spaces 0
Total parking spaces 1
Condo Details
Inclusions
Property History
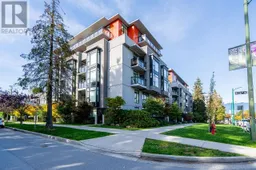 35
35