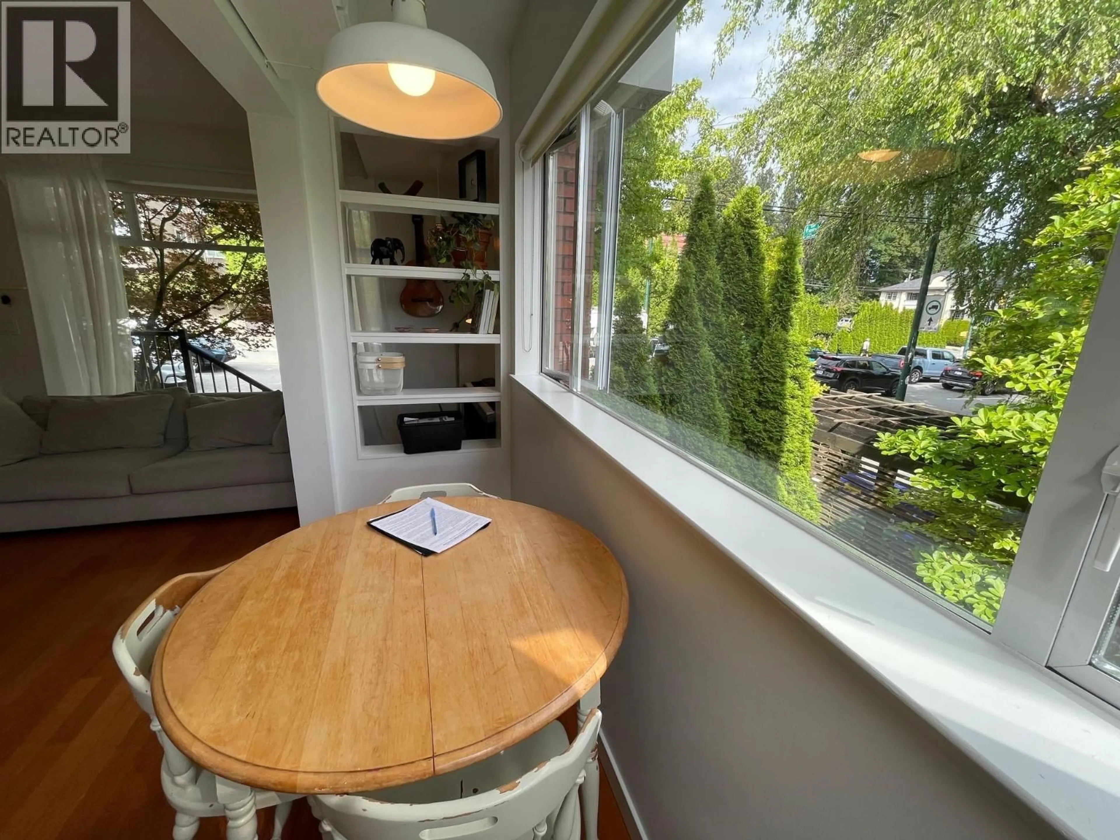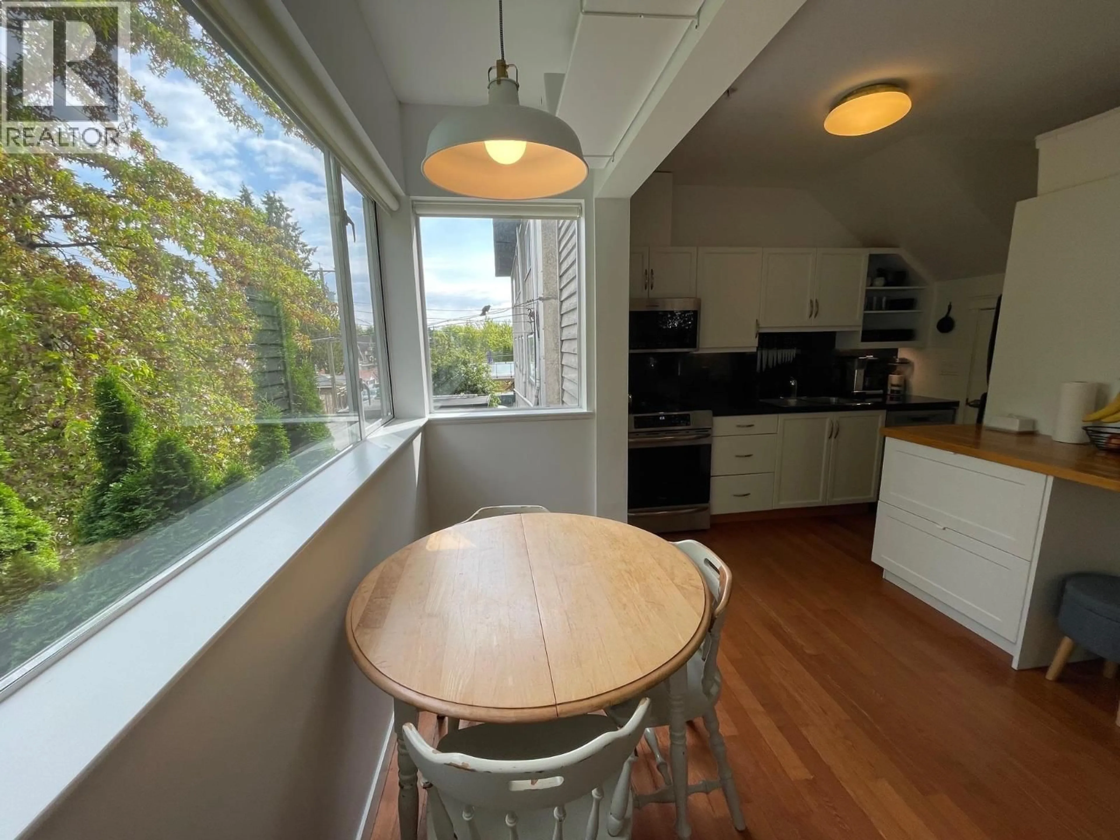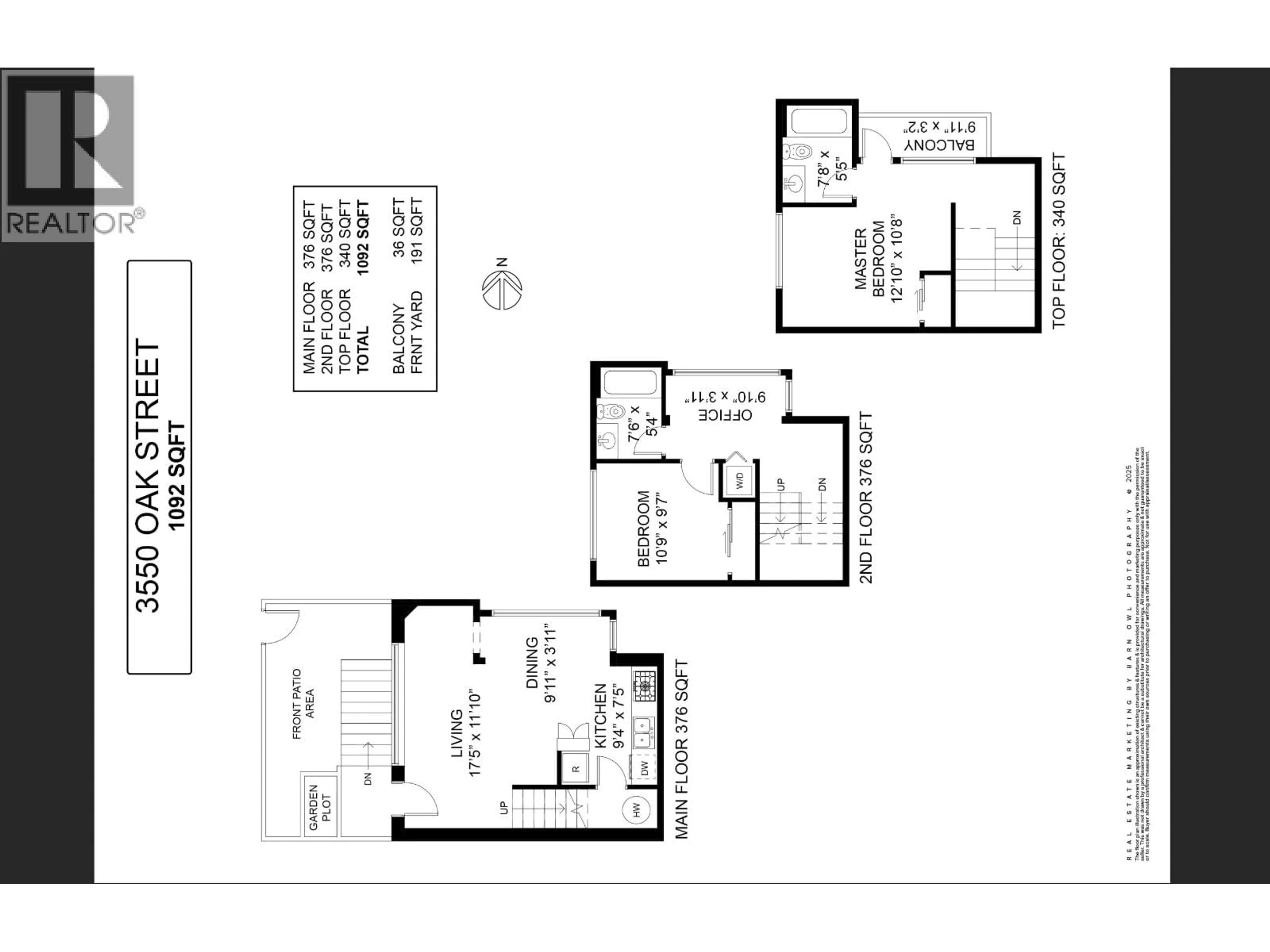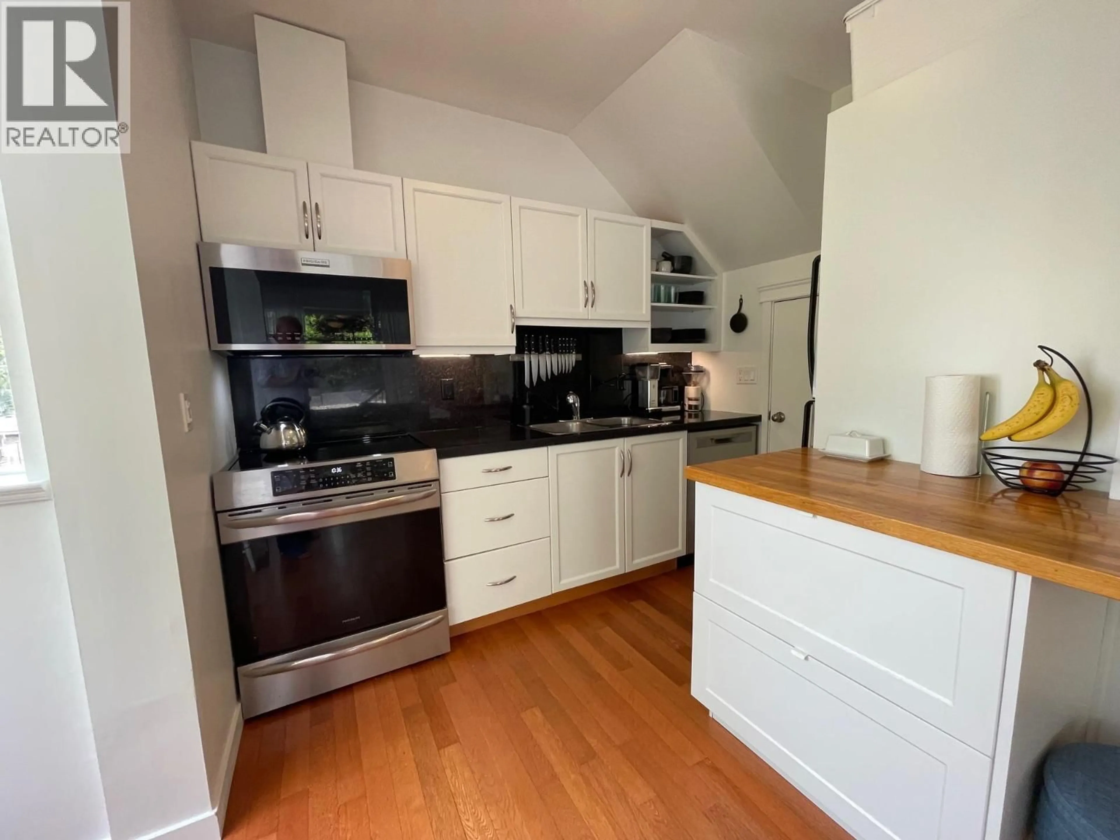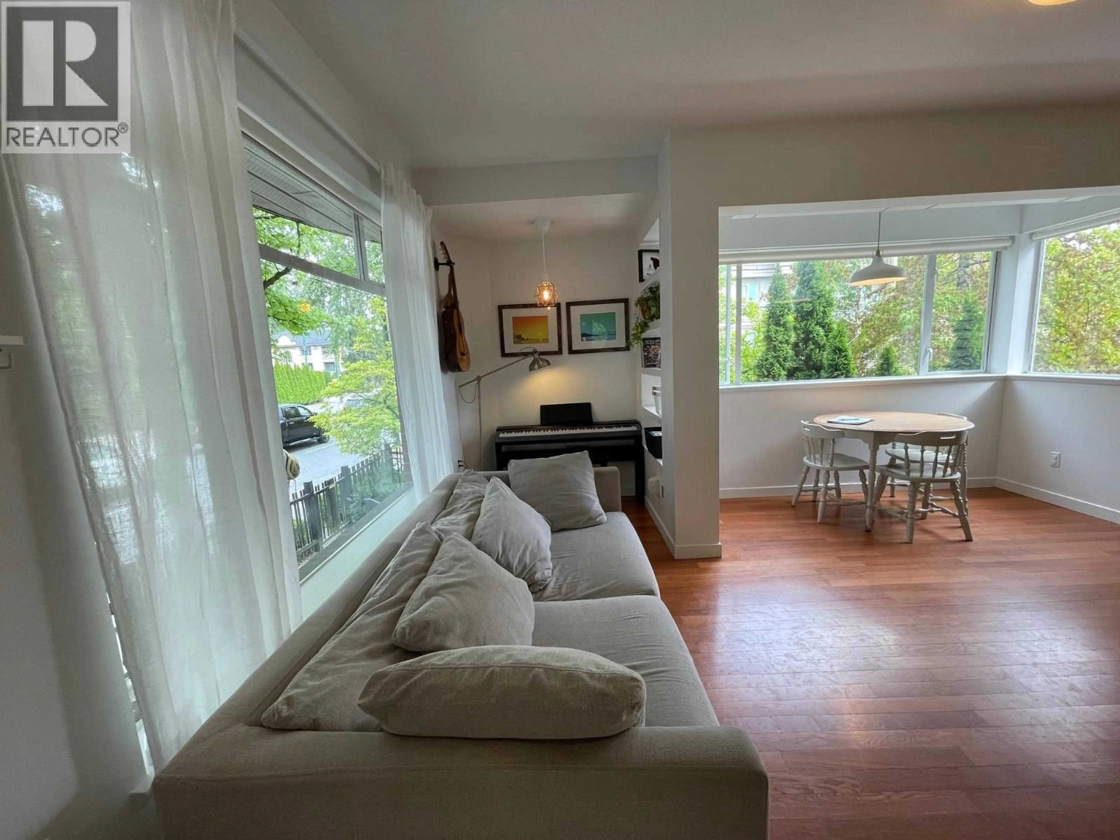3550 OAK STREET, Vancouver, British Columbia V6H4H8
Contact us about this property
Highlights
Estimated valueThis is the price Wahi expects this property to sell for.
The calculation is powered by our Instant Home Value Estimate, which uses current market and property price trends to estimate your home’s value with a 90% accuracy rate.Not available
Price/Sqft$823/sqft
Monthly cost
Open Calculator
Description
3 level townhome with 2Bed 2Bath+Den/Flex w/breakfast nook & kitchen pantry area. Bright, corner end-unit with windows on two sides creating a natural light filled warm and efficient layout. Oakcrest Terrace is a boutique 7 suite residence with a charming brick exterior and mature trees and greenery. Steps to transit, cafes & groceries along Oak, VGH, Douglas Park, community centre & Emily Carr Elementary. This townhome features a fenced patio area, hardwood (oak) floors, heated entry way tile, granite counters and stainless appliances. 2nd floor den/flex area makes a cozy home office. Primary bedroom on top floor with ensuite & balcony with city and mountain views. 1 Parking & Locker & bike room; Pets/rentals welcome. OPEN HOUSE Sat Aug 23 & Sun Aug 24 1-3pm (id:39198)
Property Details
Interior
Features
Exterior
Parking
Garage spaces -
Garage type -
Total parking spaces 1
Condo Details
Amenities
Laundry - In Suite
Inclusions
Property History
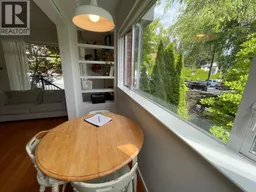 31
31
