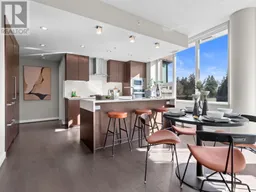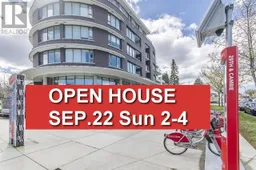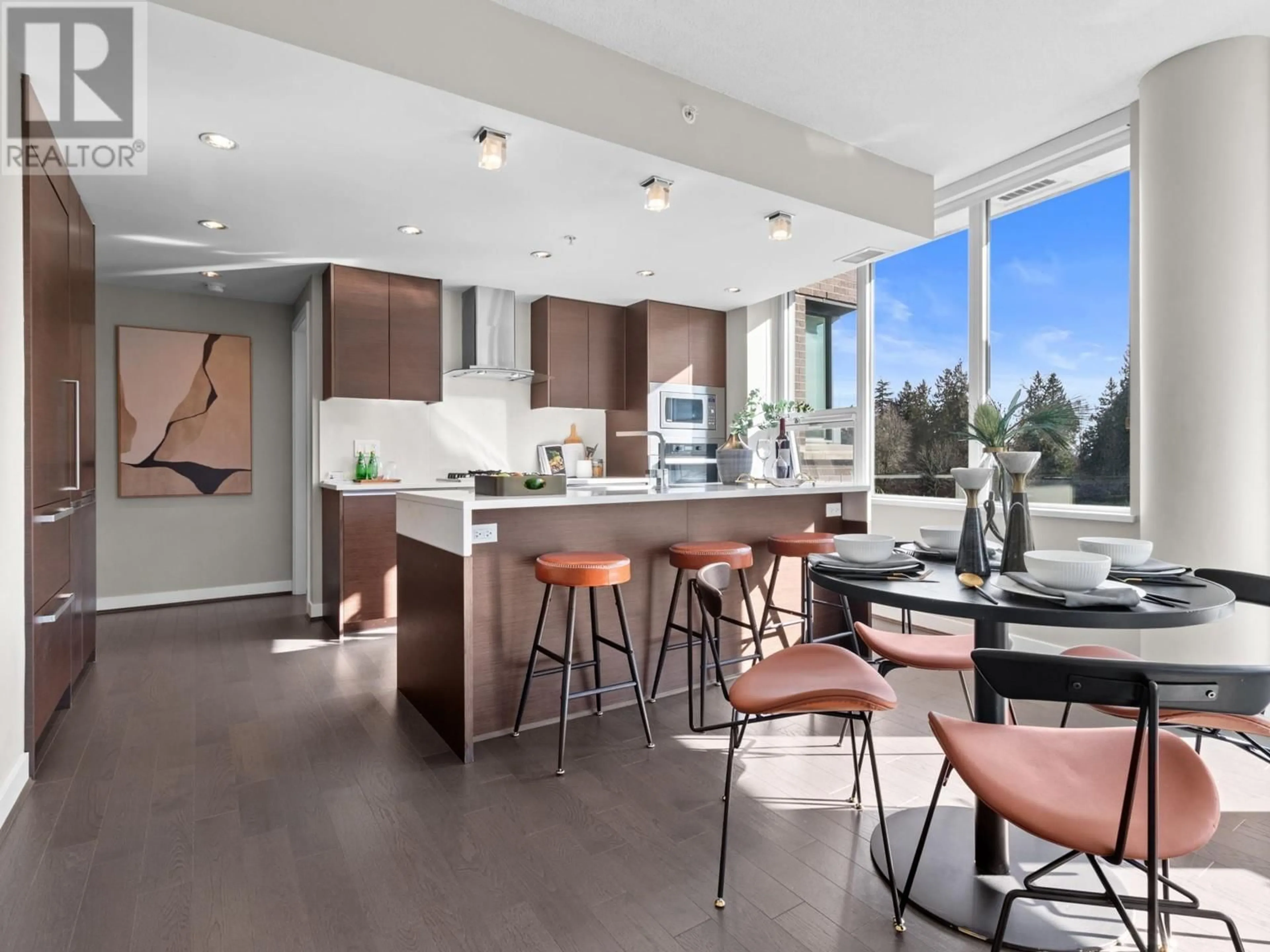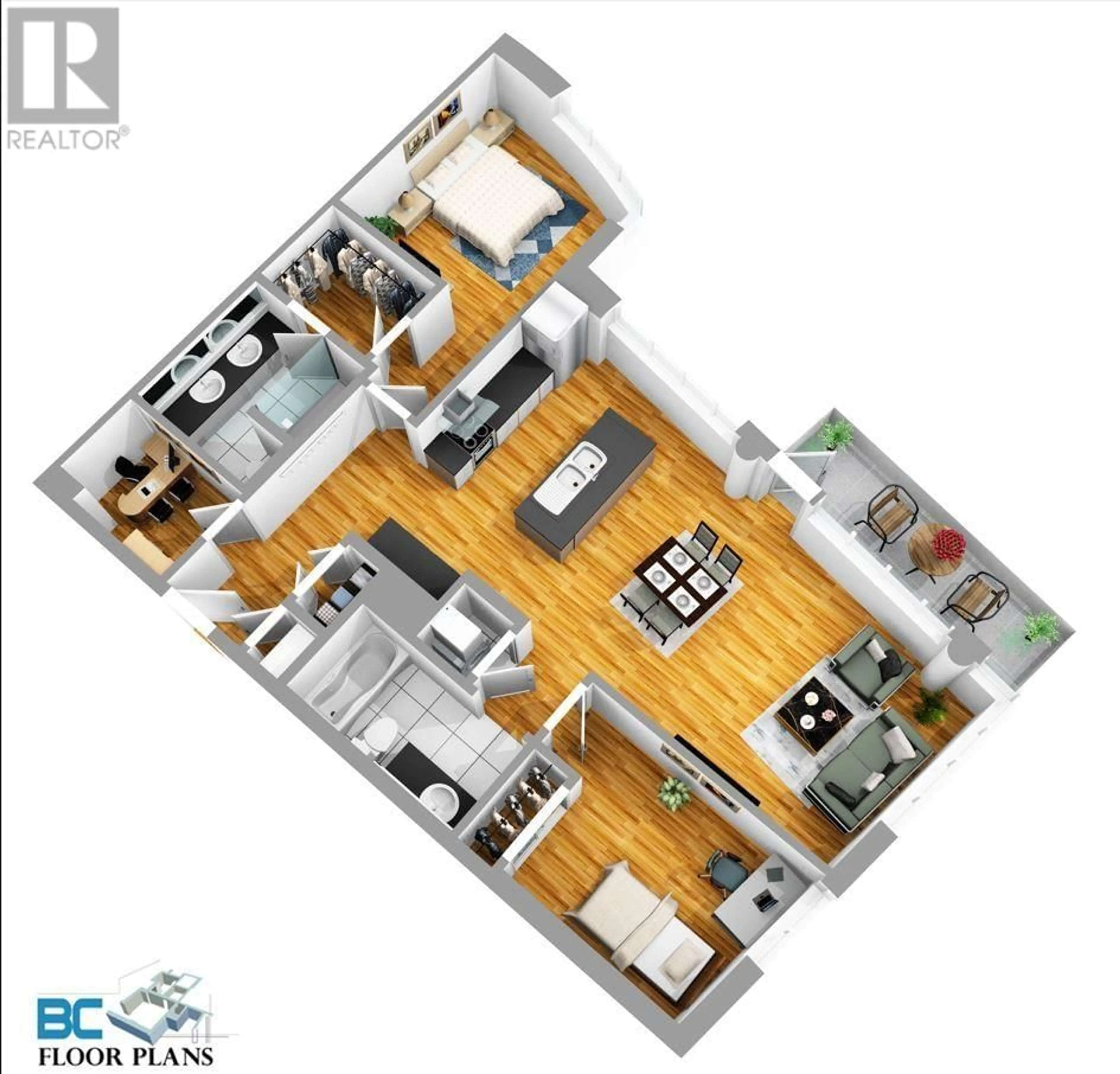307 508 W 29TH AVENUE, Vancouver, British Columbia V5Z0G5
Contact us about this property
Highlights
Estimated ValueThis is the price Wahi expects this property to sell for.
The calculation is powered by our Instant Home Value Estimate, which uses current market and property price trends to estimate your home’s value with a 90% accuracy rate.Not available
Price/Sqft$1,085/sqft
Est. Mortgage$4,840/mo
Maintenance fees$790/mo
Tax Amount ()-
Days On Market5 hours
Description
Luxury midrise concrete apt across from QE Park. Close to Downtown, 3 min walk to King Ed Skytrain, 12 min drive to Airport, close to Hillcrest Recreation & Oakridge Mall. Features include Miele S/S gas cooktop, integrated fridge & oven, along with quartz Carrara countertops, floor to ceiling windows with lots of natural light. well maintain kitchen & bath cabinetry, marble stone baths, central heating & air condition. Special feature large wrap around patio with spectacular City & Mountain Views, great use for entertaining/gardening. Emily Carr Elementary & Eric Hamber Secondary school catchments. (id:39198)
Property Details
Interior
Features
Exterior
Parking
Garage spaces 1
Garage type -
Other parking spaces 0
Total parking spaces 1
Condo Details
Amenities
Exercise Centre
Inclusions
Property History
 22
22





