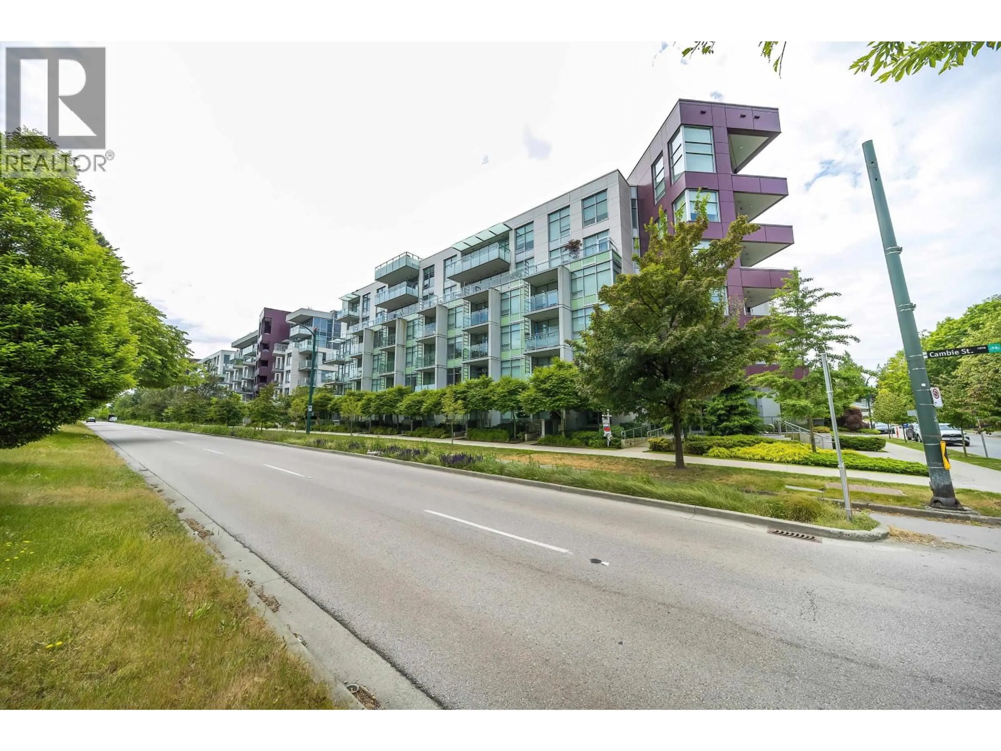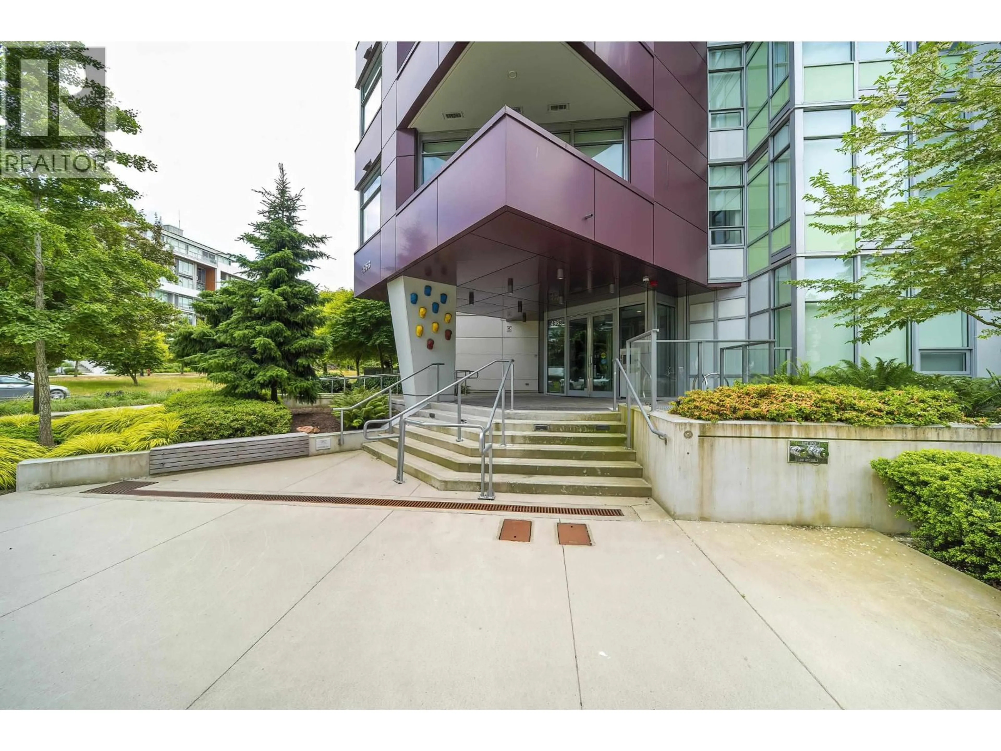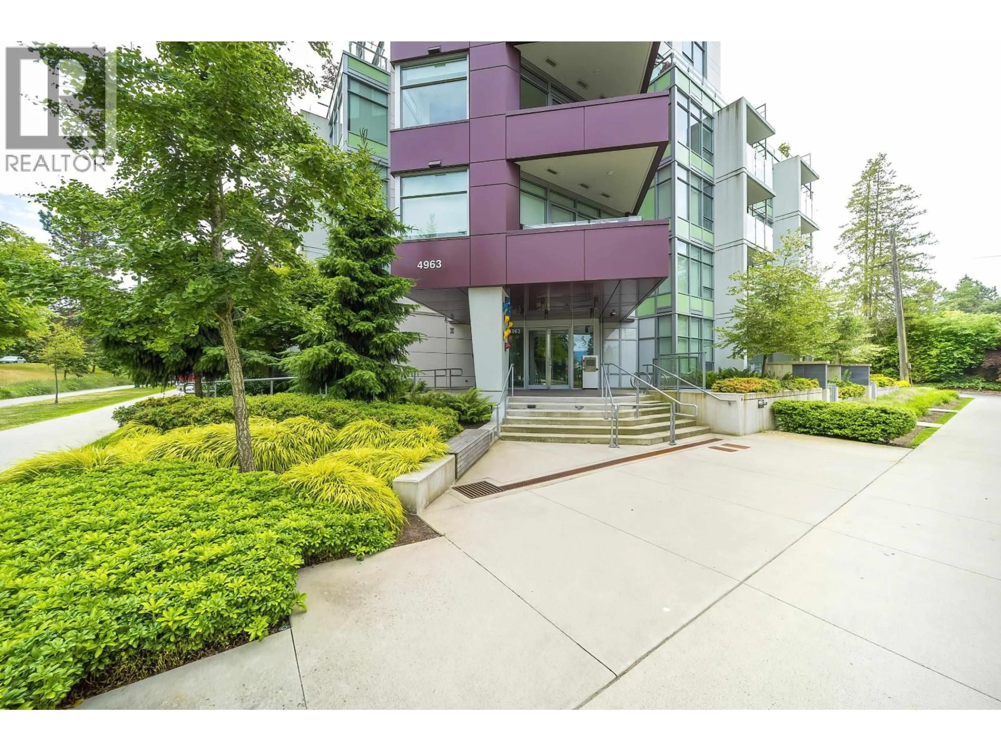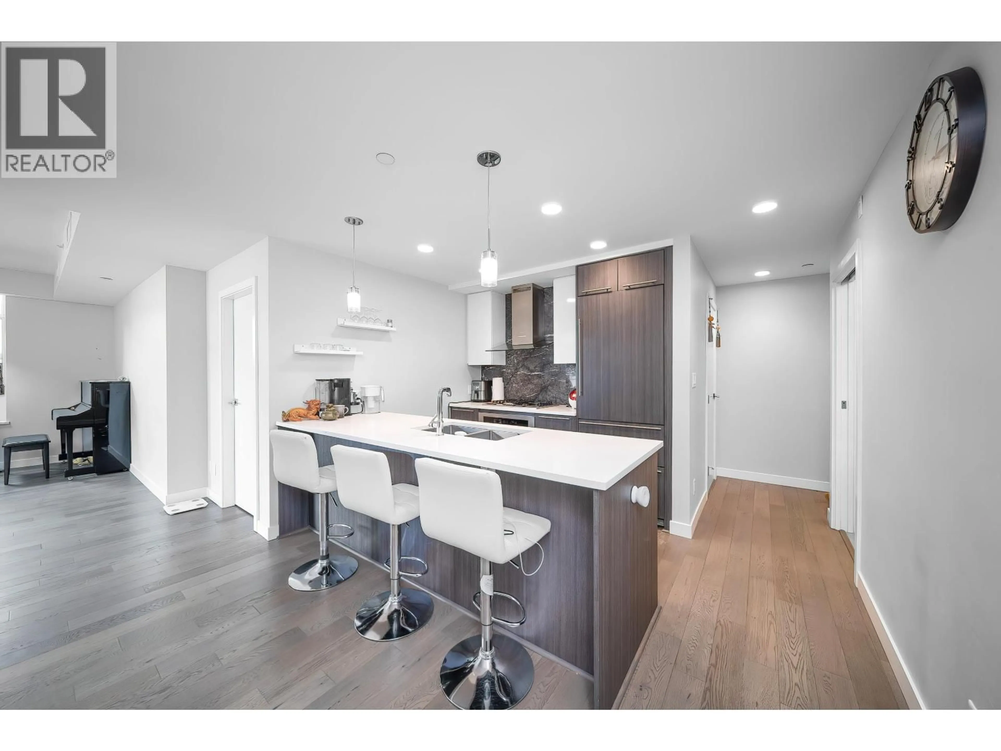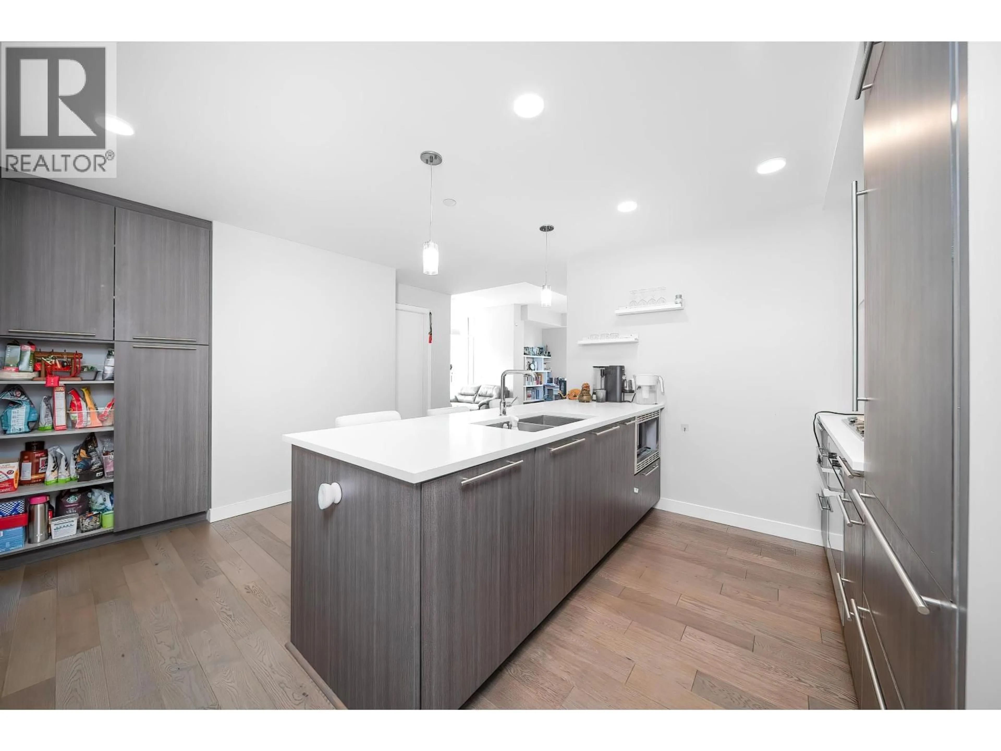209 - 4963 CAMBIE STREET, Vancouver, British Columbia V5Z2Z6
Contact us about this property
Highlights
Estimated valueThis is the price Wahi expects this property to sell for.
The calculation is powered by our Instant Home Value Estimate, which uses current market and property price trends to estimate your home’s value with a 90% accuracy rate.Not available
Price/Sqft$1,027/sqft
Monthly cost
Open Calculator
Description
Look no further! Introducing this Corner 2 Bed + Den concrete home at the contemporary 35 Park West. Boasting over 970 sq ft, this home features an amazing layout throughout with separated bedrooms, separated dining from living room, a gourmet style chef´s kitchen with s/s appliances, gas range cooktop, engineered hardwood flooring, Air Conditioning for the hot summers, and a large balcony to enjoy after a long days work. Centrally located, this home is just steps away from Vancouver´s horticultural jewel - Queen Elizabeth Park, quick & easy transit, and Hillcrest Community Centre for all your recreational needs. Oakridge Mall is also quick 5 minute drive away. Book your private appointment today! Offers, if any, to be sent to the listing realtor on or before Nov 4, 2025 by 5pm. (id:39198)
Property Details
Interior
Features
Exterior
Parking
Garage spaces -
Garage type -
Total parking spaces 1
Condo Details
Amenities
Exercise Centre, Laundry - In Suite
Inclusions
Property History
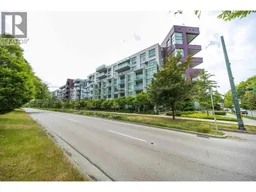 22
22
