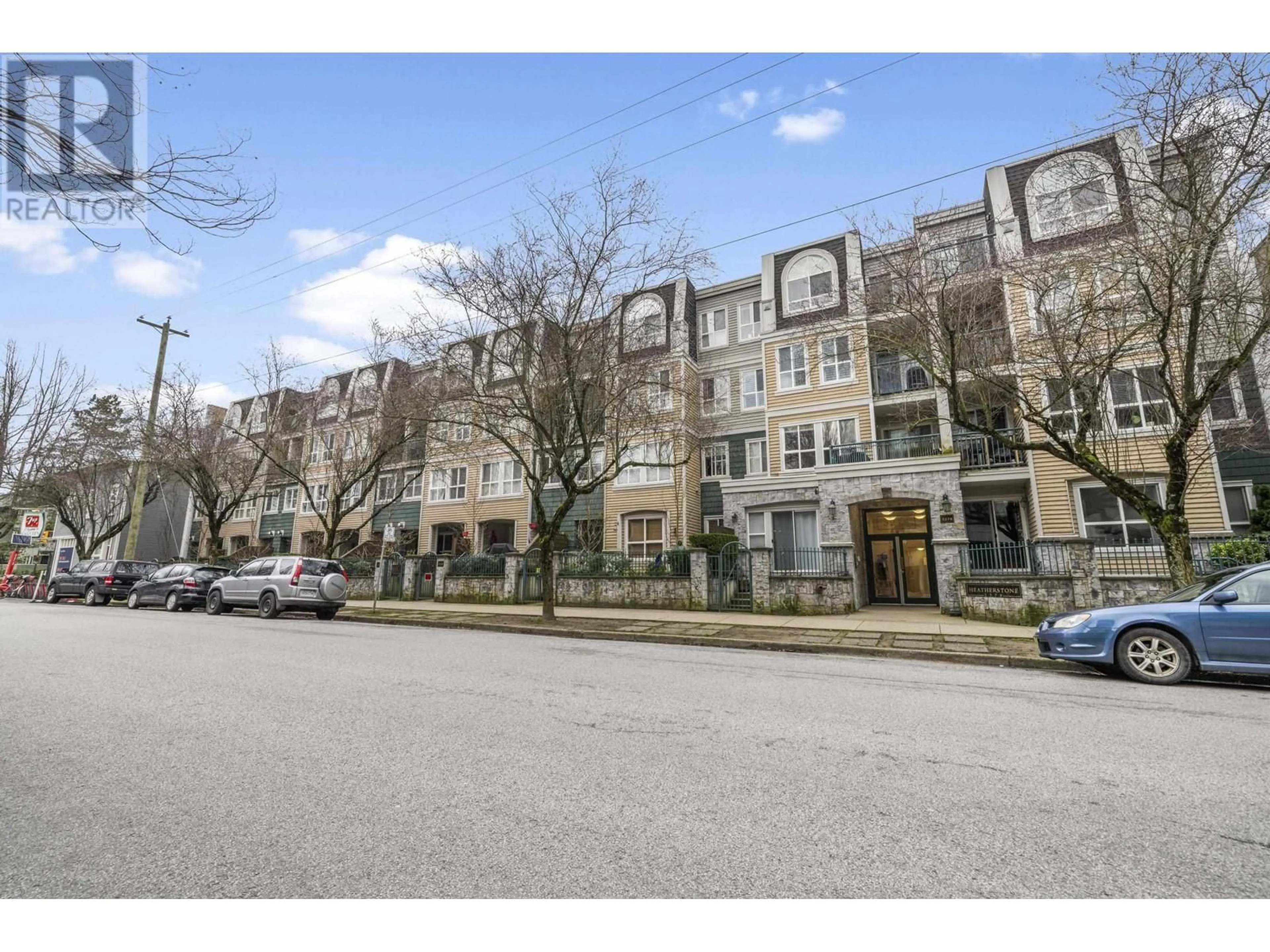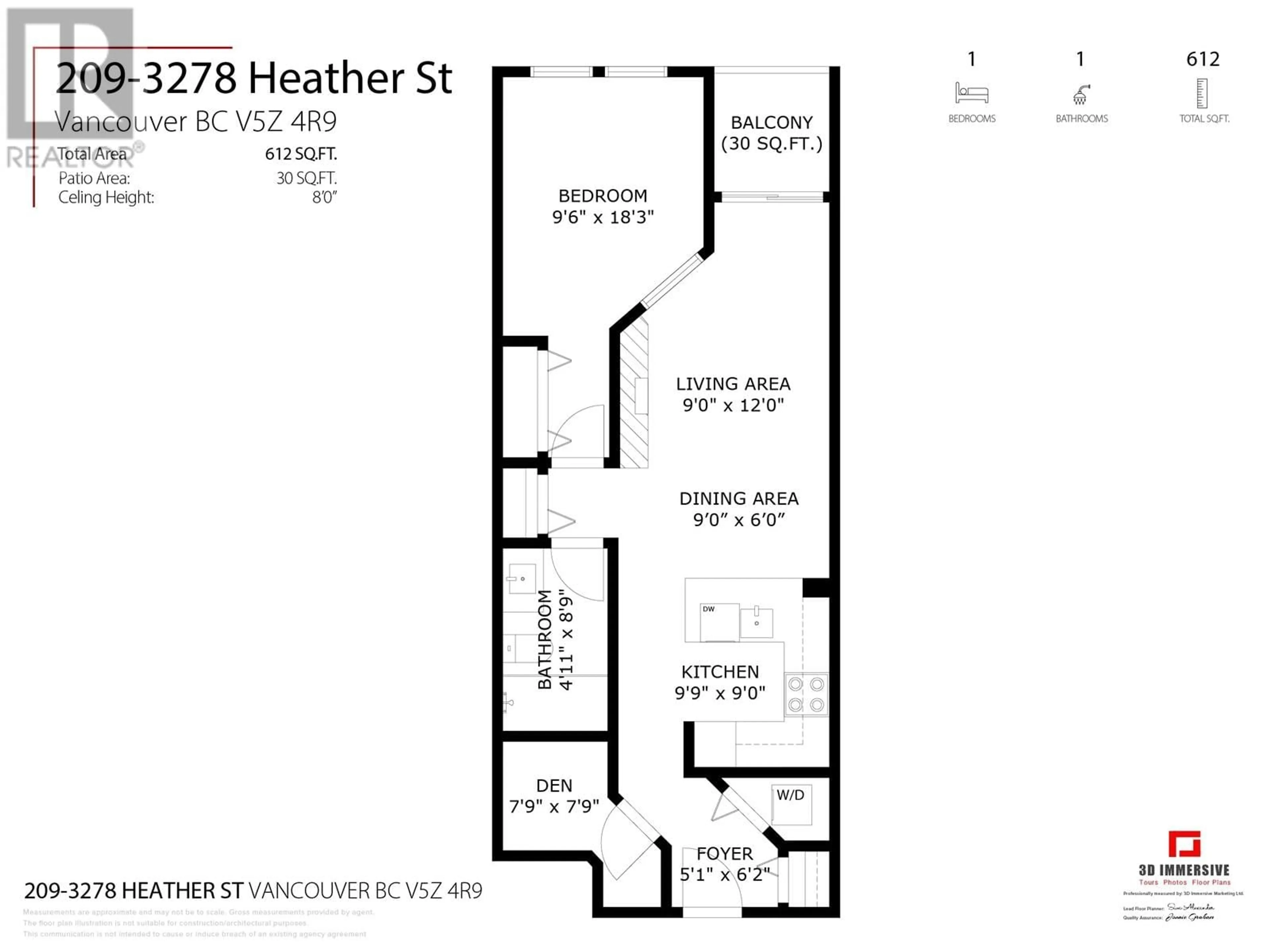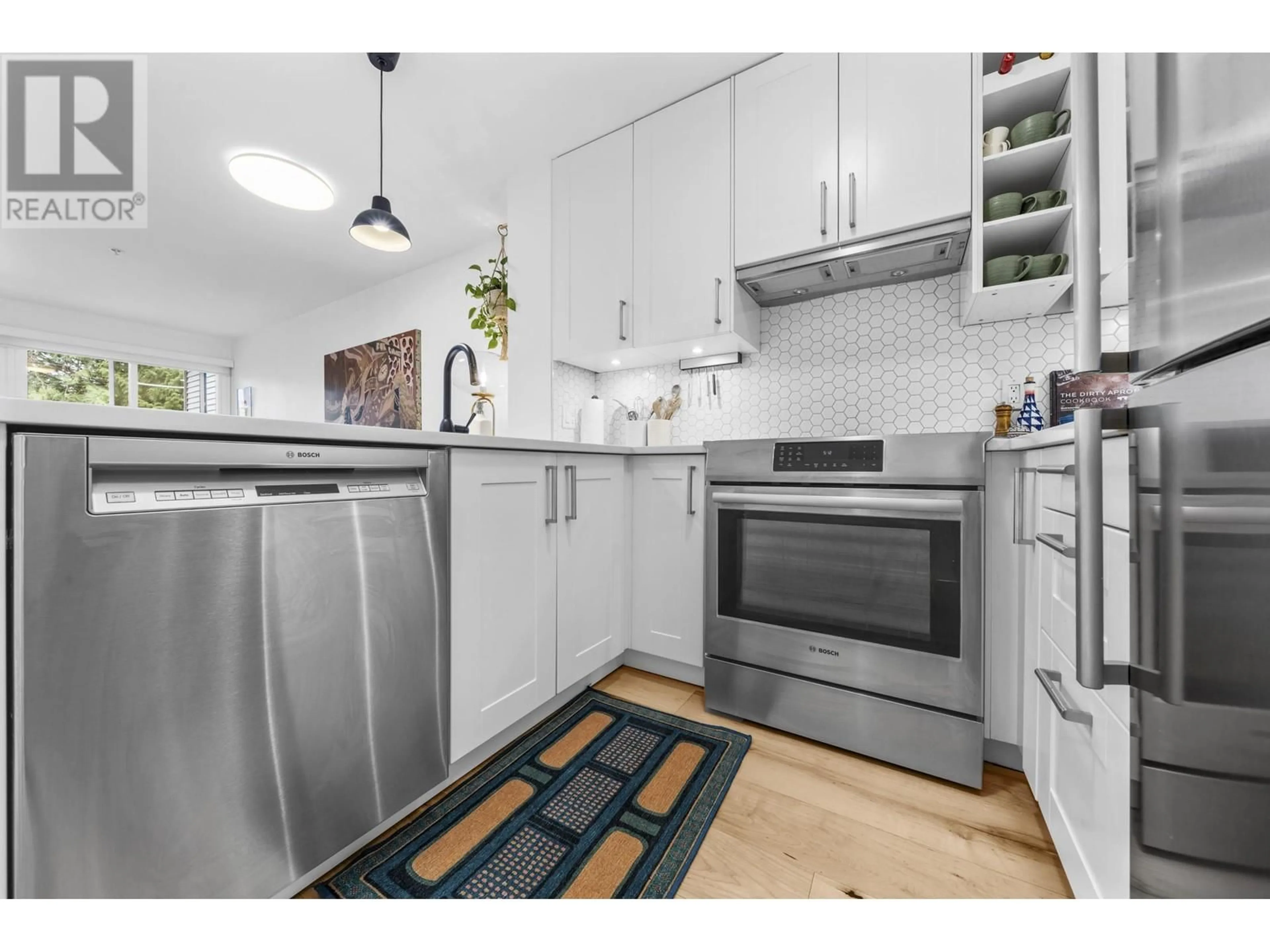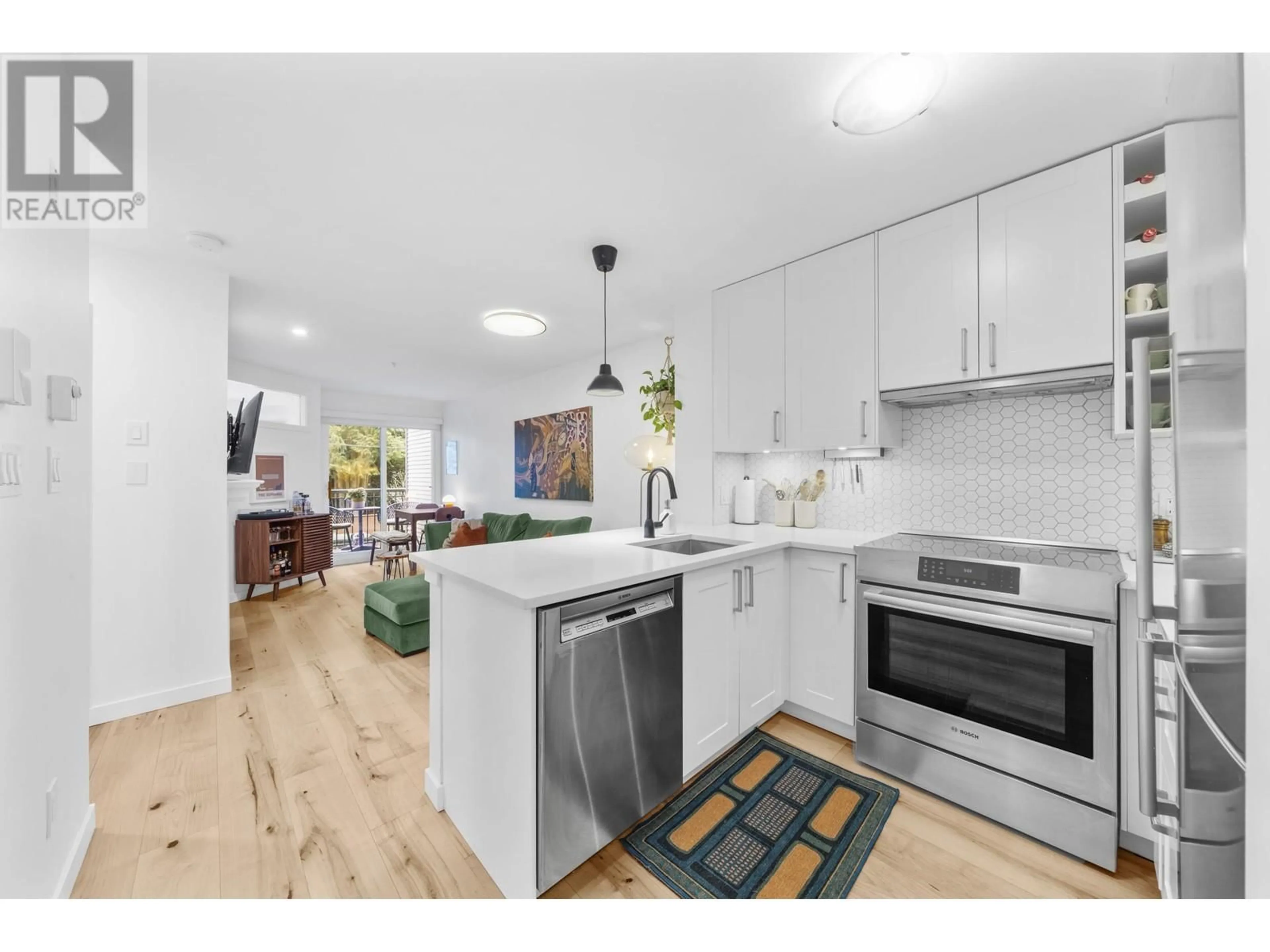209 3278 HEATHER STREET, Vancouver, British Columbia V5Z4R9
Contact us about this property
Highlights
Estimated ValueThis is the price Wahi expects this property to sell for.
The calculation is powered by our Instant Home Value Estimate, which uses current market and property price trends to estimate your home’s value with a 90% accuracy rate.Not available
Price/Sqft$1,093/sqft
Est. Mortgage$2,873/mo
Maintenance fees$417/mo
Tax Amount ()-
Days On Market7 days
Description
WEST OF CAMBIE at the Heatherstone! This beautifully renovated 1 BED + DEN suite has an open plan living area w/gas fireplace & direct access to a covered patio, RENOVATED KITCHEN w/quartz counters & breakfast bar, mosaic tile backsplash, Bosch stainless steel appliances. Bedroom is spacious w/newer flooring and located directly across from RENOVATED bathroom w/oversized 10mm glass shower enclosure. BONUSES: Work from home office/den, updated lighting, updated doors, updated hardware, updated flooring. BUILDING: worry free with rainscreening & re-piping done, vinyl sided, IN-SUITE NEW WHIRLPOOL LAUNDRY, 1 secured parking, 1 storage locker, PET FRIENDLY. Located CLOSE TO: Heather & Douglas Parks, transit, many delightful shops/cafes/restaurants, 4 Blocks to VGH & more! (id:39198)
Property Details
Interior
Features
Exterior
Parking
Garage spaces 1
Garage type Underground
Other parking spaces 0
Total parking spaces 1
Condo Details
Amenities
Laundry - In Suite
Inclusions
Property History
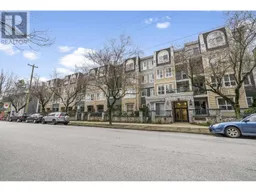 23
23
