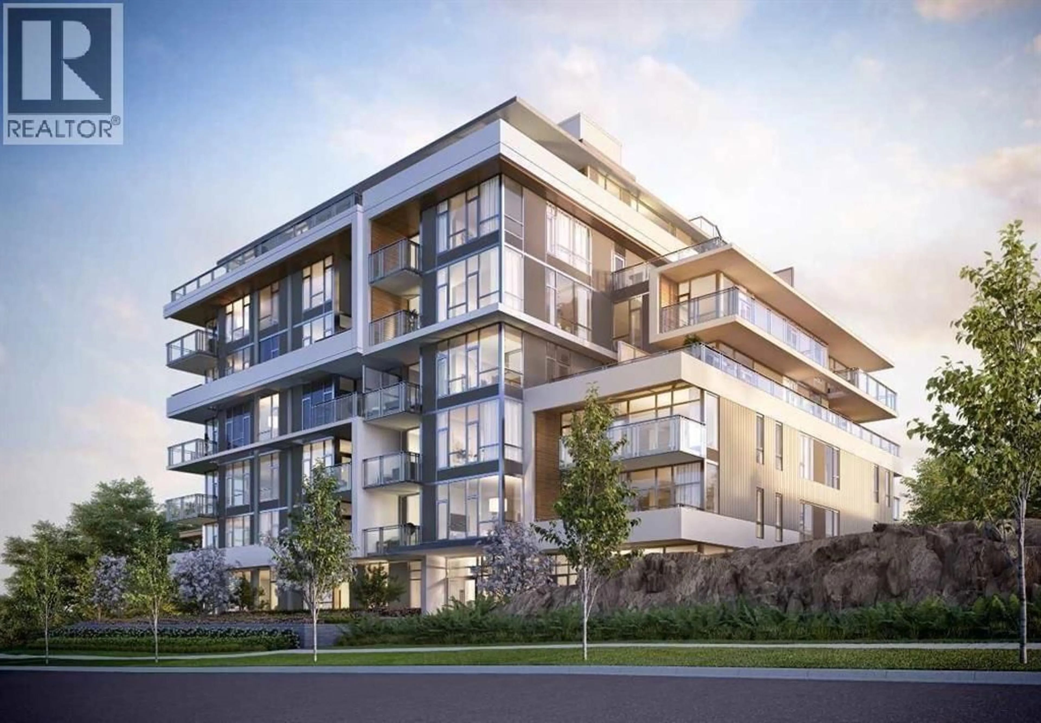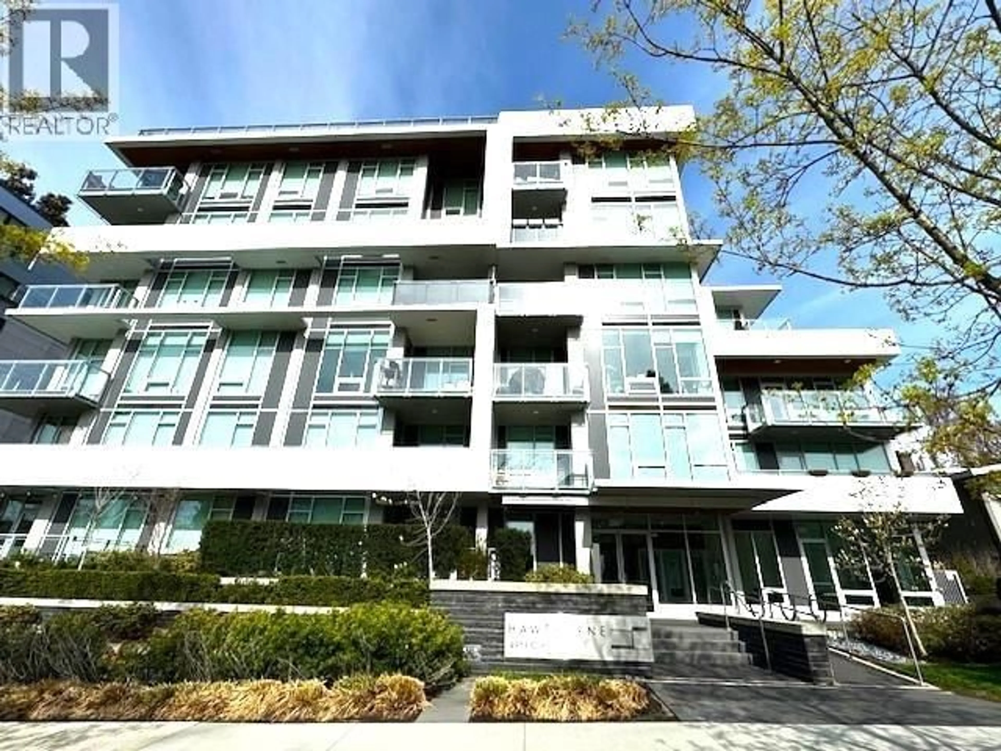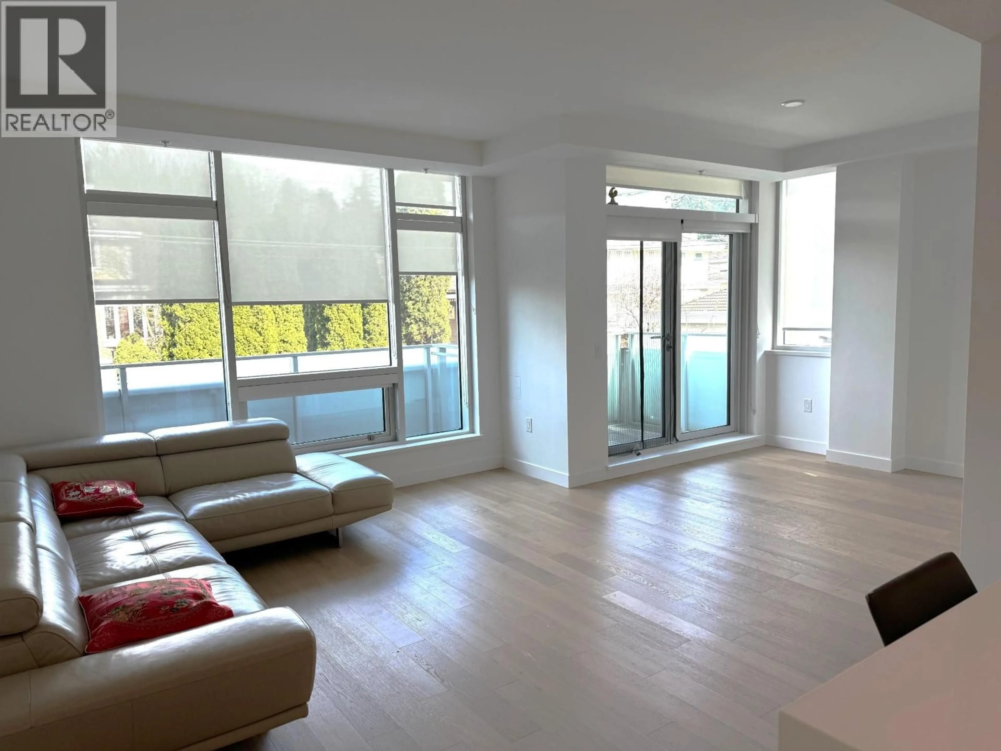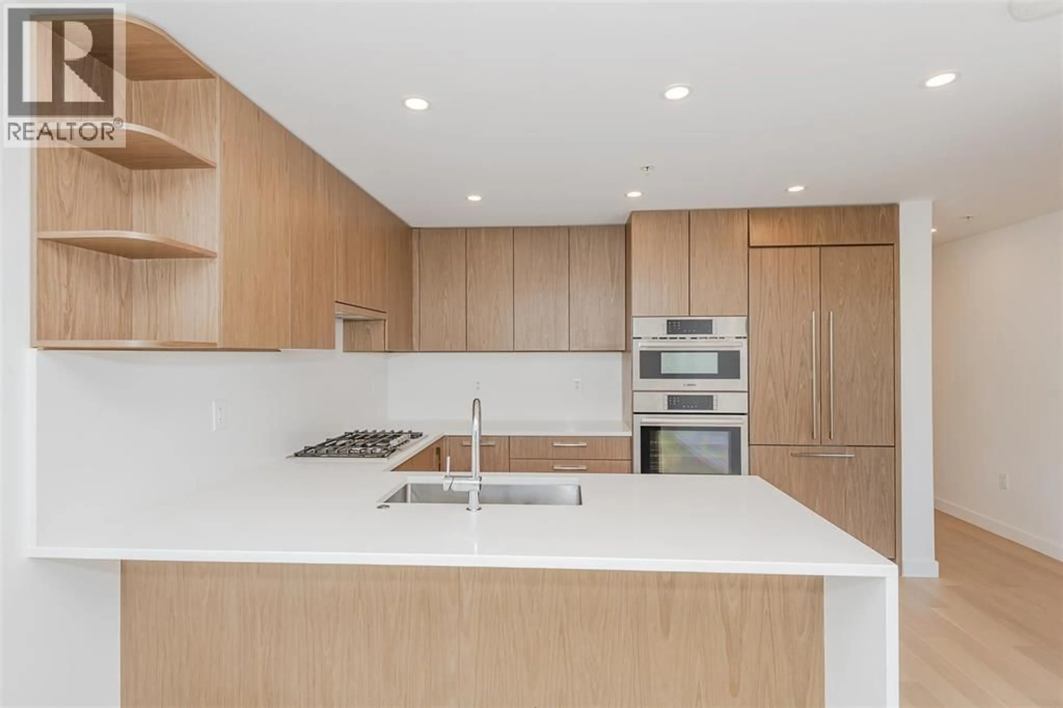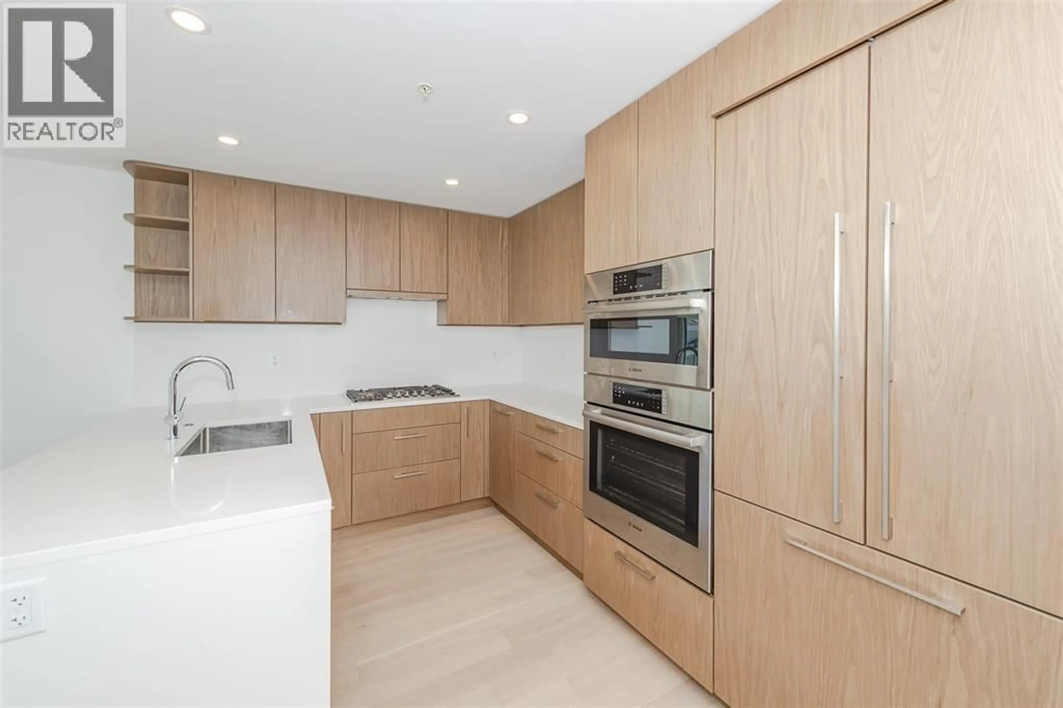208 - 4988 CAMBIE STREET, Vancouver, British Columbia V5Z2Z5
Contact us about this property
Highlights
Estimated valueThis is the price Wahi expects this property to sell for.
The calculation is powered by our Instant Home Value Estimate, which uses current market and property price trends to estimate your home’s value with a 90% accuracy rate.Not available
Price/Sqft$1,023/sqft
Monthly cost
Open Calculator
Description
Location: Cambie St and W 35th Ave. Hawthorne by Penny farthing next to Queen Elizabeth Park. Quiet side of building South-east exposure corner unit 1367sf for 3 bedroom + flex room marked by meticulous finihses and tailored detailing. Kitchens offer modern distinction with flat-panel cabinetry and premium Bosch appliances while bathrooms incorporate quarts countertops and rich wood cabinetry. Expansive windows offers a great place to unwind and relax. Side by side full size parking. Four season nature beauty in QE park. Walk to Oakridge Parking Shopping Mall/Skytrain and Community Centre. Close to Theatre, T&T, restaurants on marine gateway. 15 minute driving to Downtown or Richmond. Motivated seller. Price to quick sale. Assessment $1,704,000. Open house SAT. Oct. 4 1-3PM. (id:39198)
Property Details
Interior
Features
Exterior
Parking
Garage spaces -
Garage type -
Total parking spaces 2
Condo Details
Amenities
Laundry - In Suite
Inclusions
Property History
 16
16
