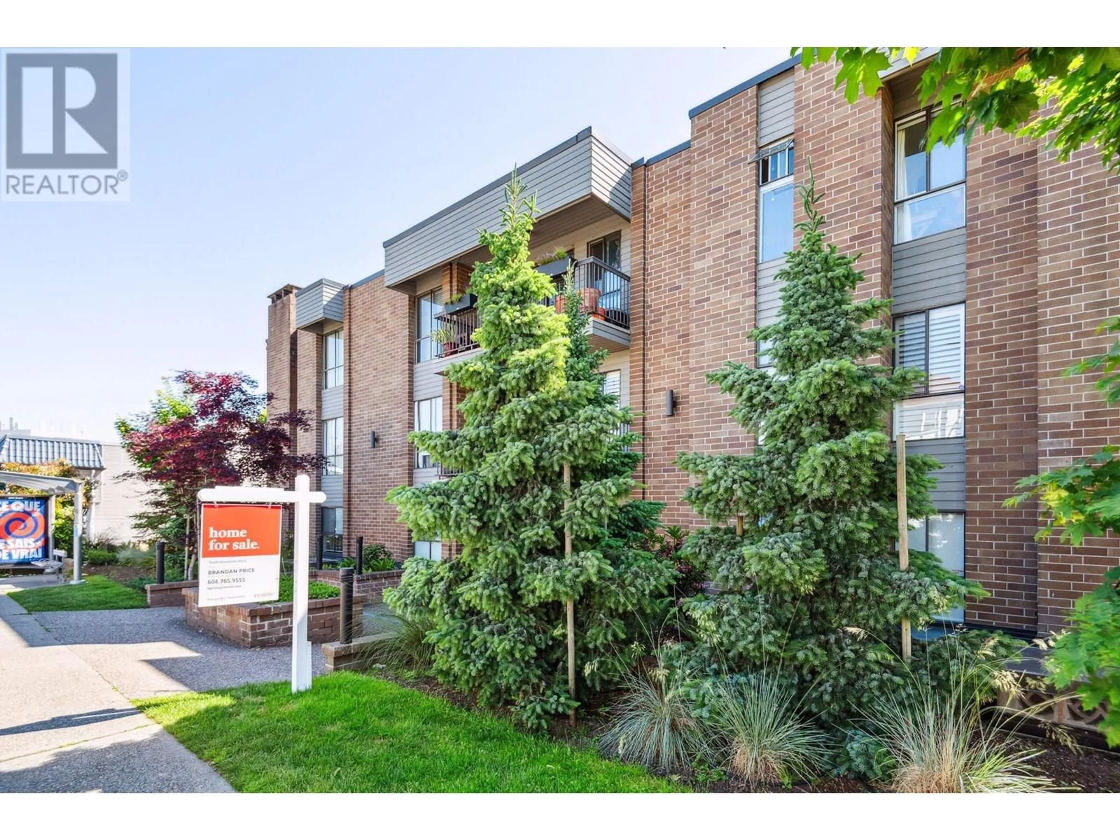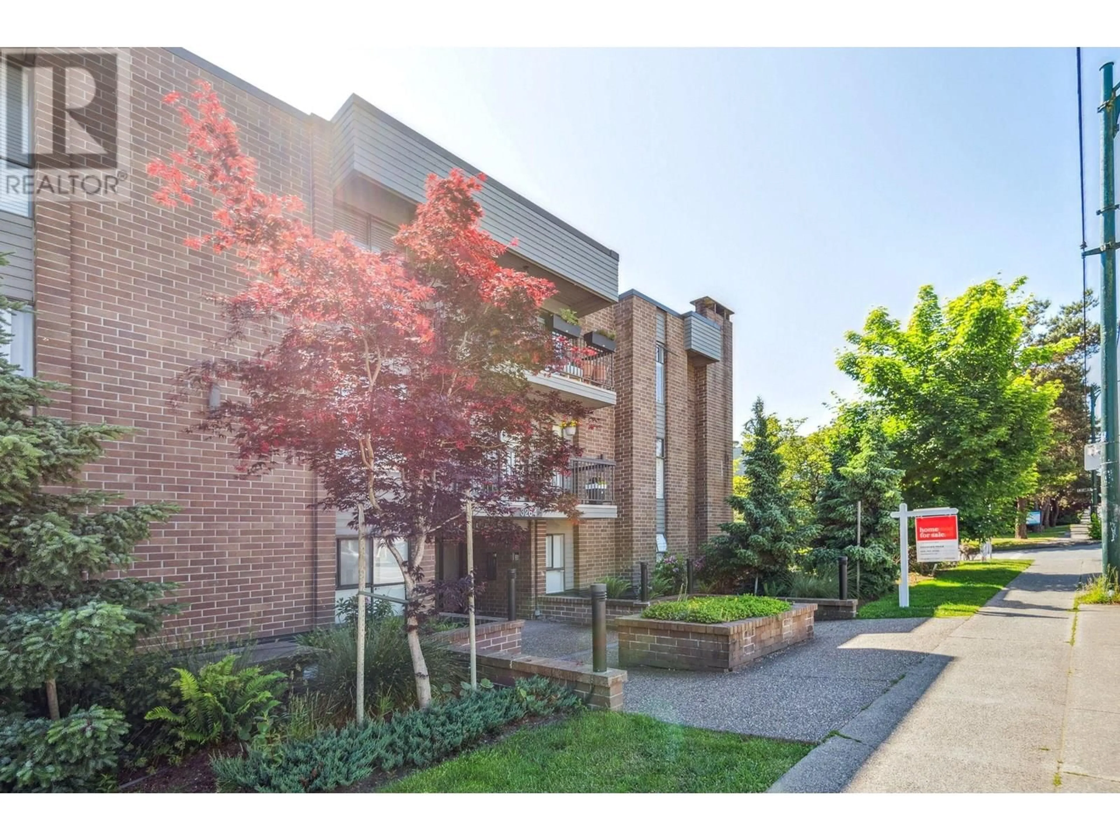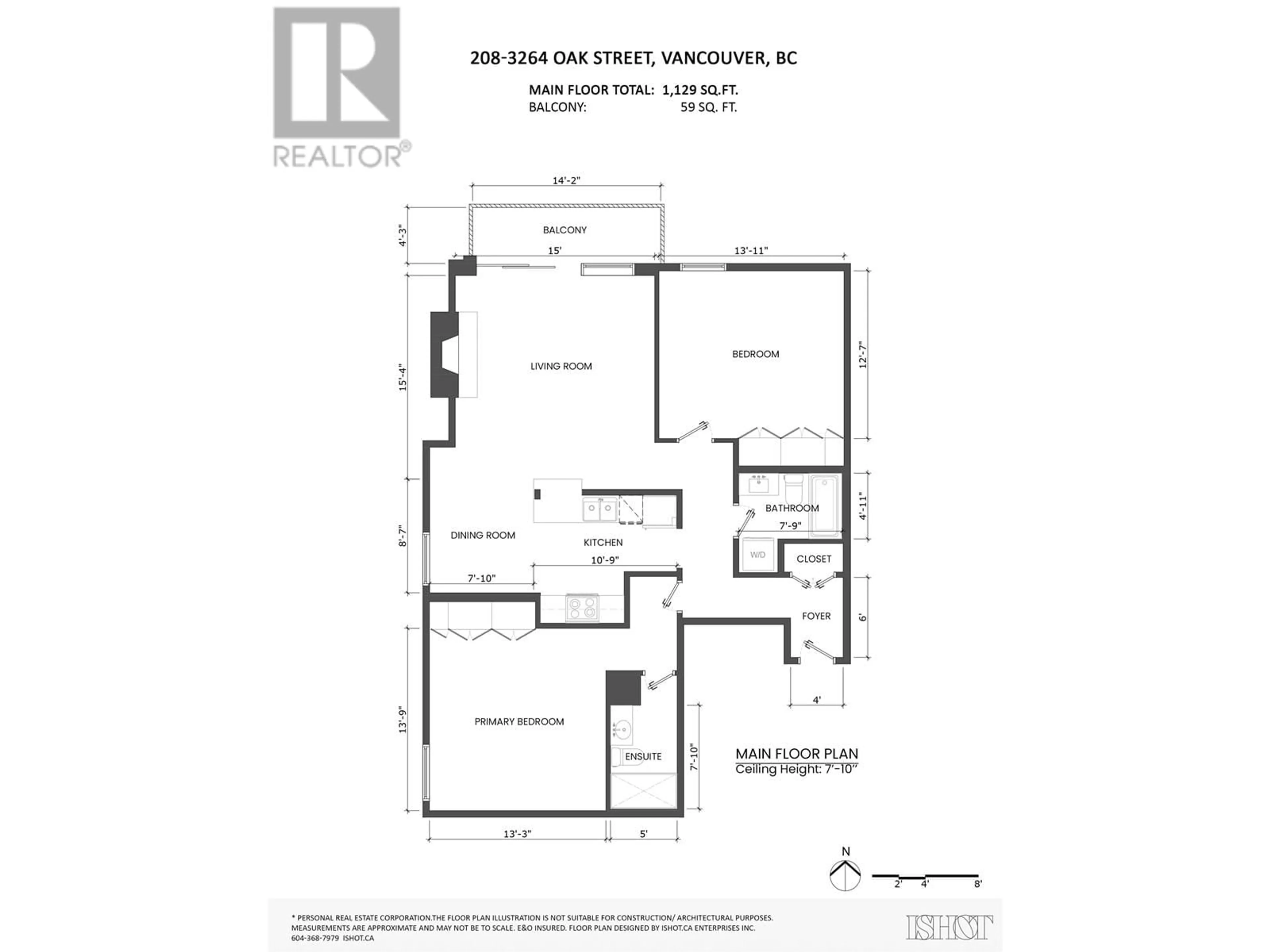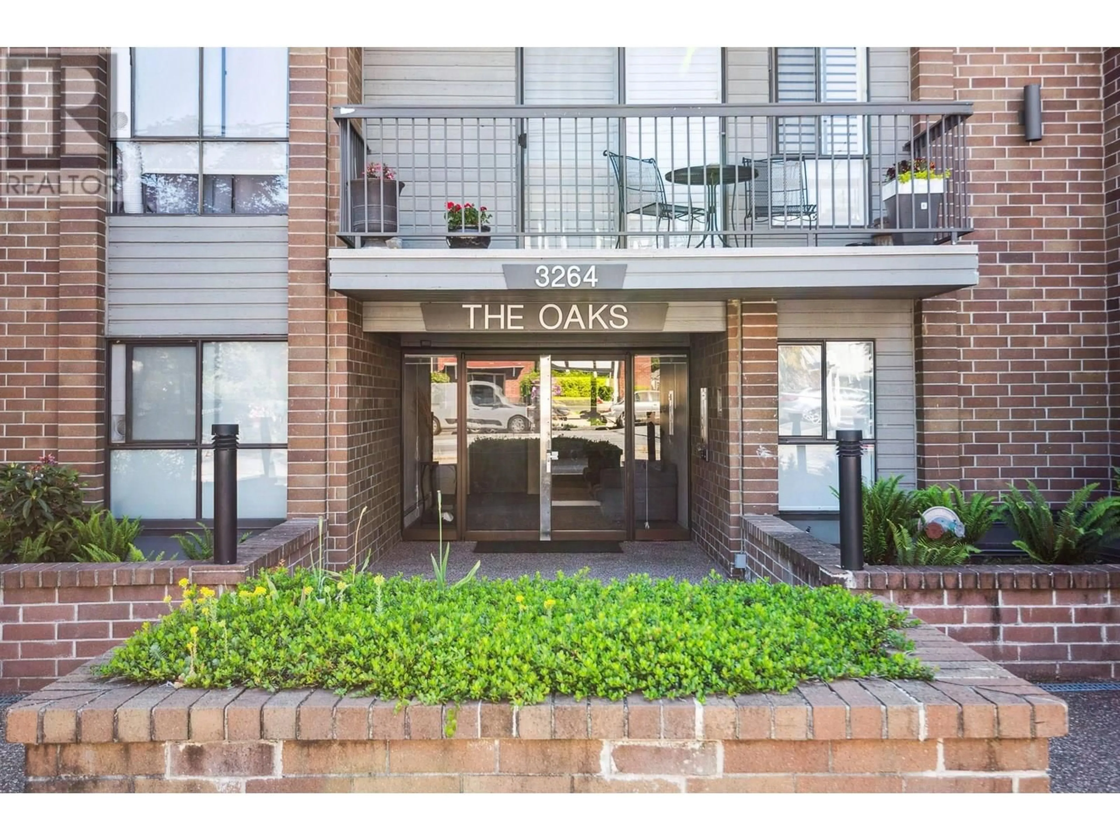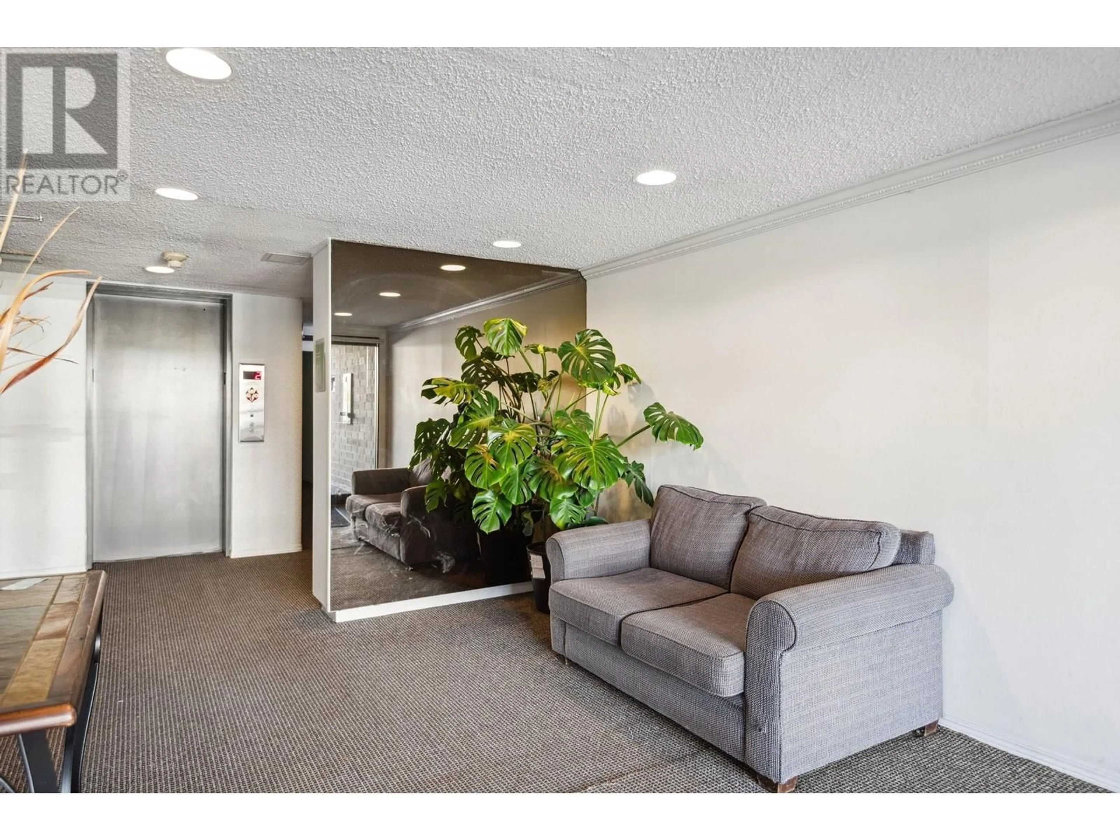208 - 3264 OAK STREET, Vancouver, British Columbia V6H2L3
Contact us about this property
Highlights
Estimated valueThis is the price Wahi expects this property to sell for.
The calculation is powered by our Instant Home Value Estimate, which uses current market and property price trends to estimate your home’s value with a 90% accuracy rate.Not available
Price/Sqft$796/sqft
Monthly cost
Open Calculator
Description
Centrally located and beautifully updated 1,129 sqft 2BR/2 Bath NW corner unit. Open-concept layout with large windows that fill every room with natural light. The modern kitchen offers sleek S/S appliances and wood countertops. The bedrooms are both generously sized and able to fit king beds. The cozy wood-burning fireplace creates a welcoming atmosphere, and the balcony offers the perfect spot to unwind. Well maintained building in an ideal location just steps to charming shops, vibrant dining options, lush parks, and future Oak-VGH Broadway rapid transit station. 1 parking and 1 storage locker included. Whether you're looking for comfort, style, or convenience, this home truly has it all. OPEN HOUSES: SATURDAY AUGUST 16 & SUNDAY AUGUST 17 (2-4PM) (id:39198)
Property Details
Interior
Features
Exterior
Parking
Garage spaces -
Garage type -
Total parking spaces 1
Condo Details
Amenities
Laundry - In Suite
Inclusions
Property History
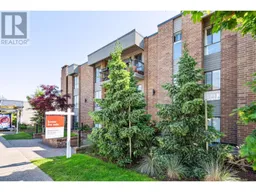 31
31
