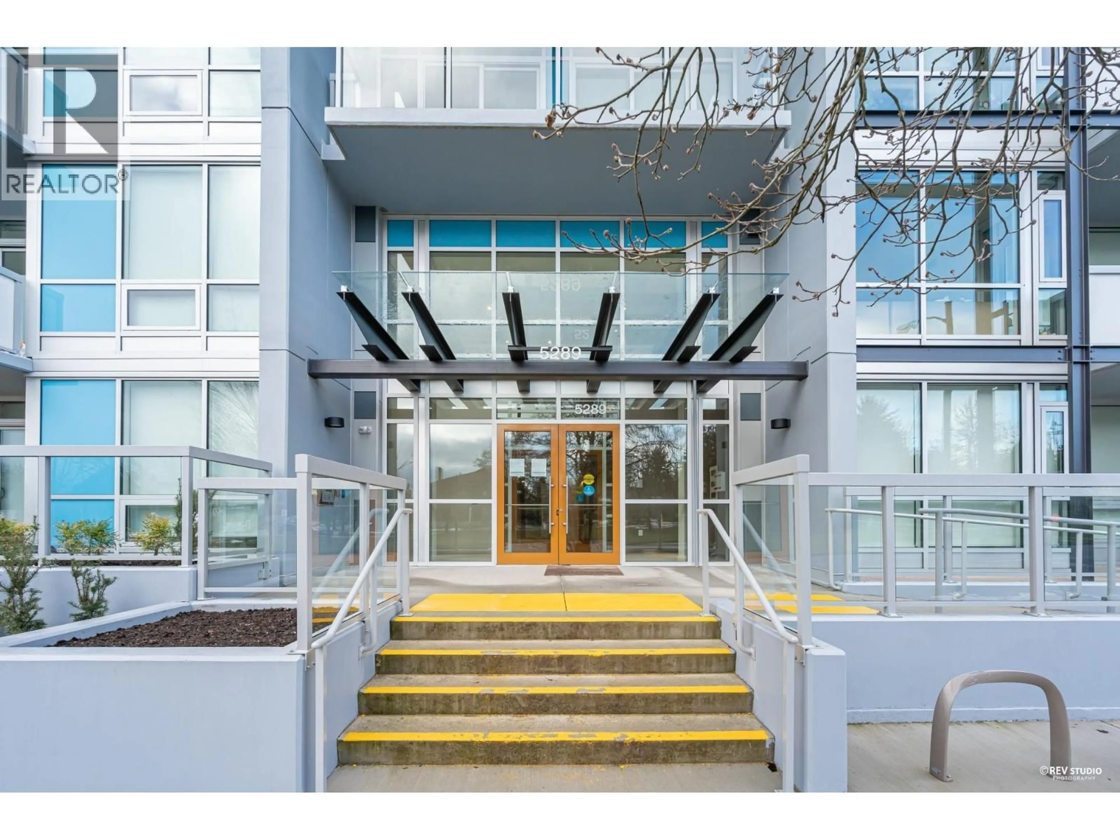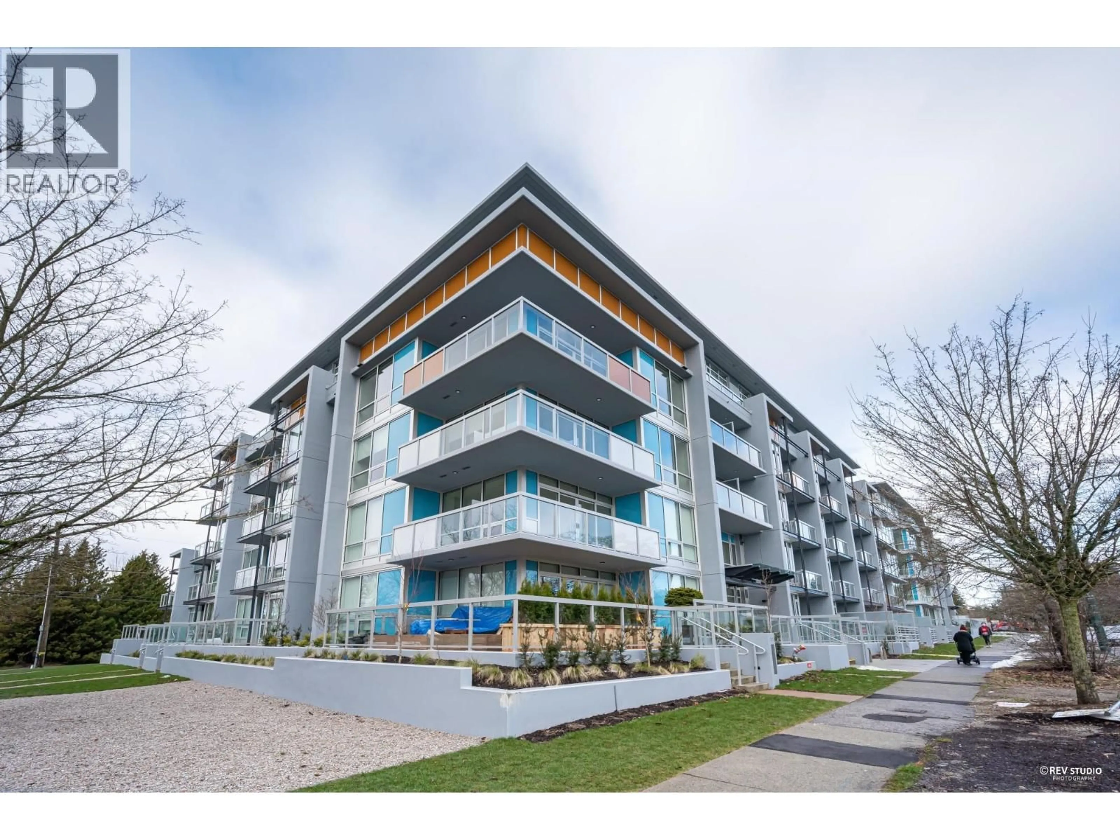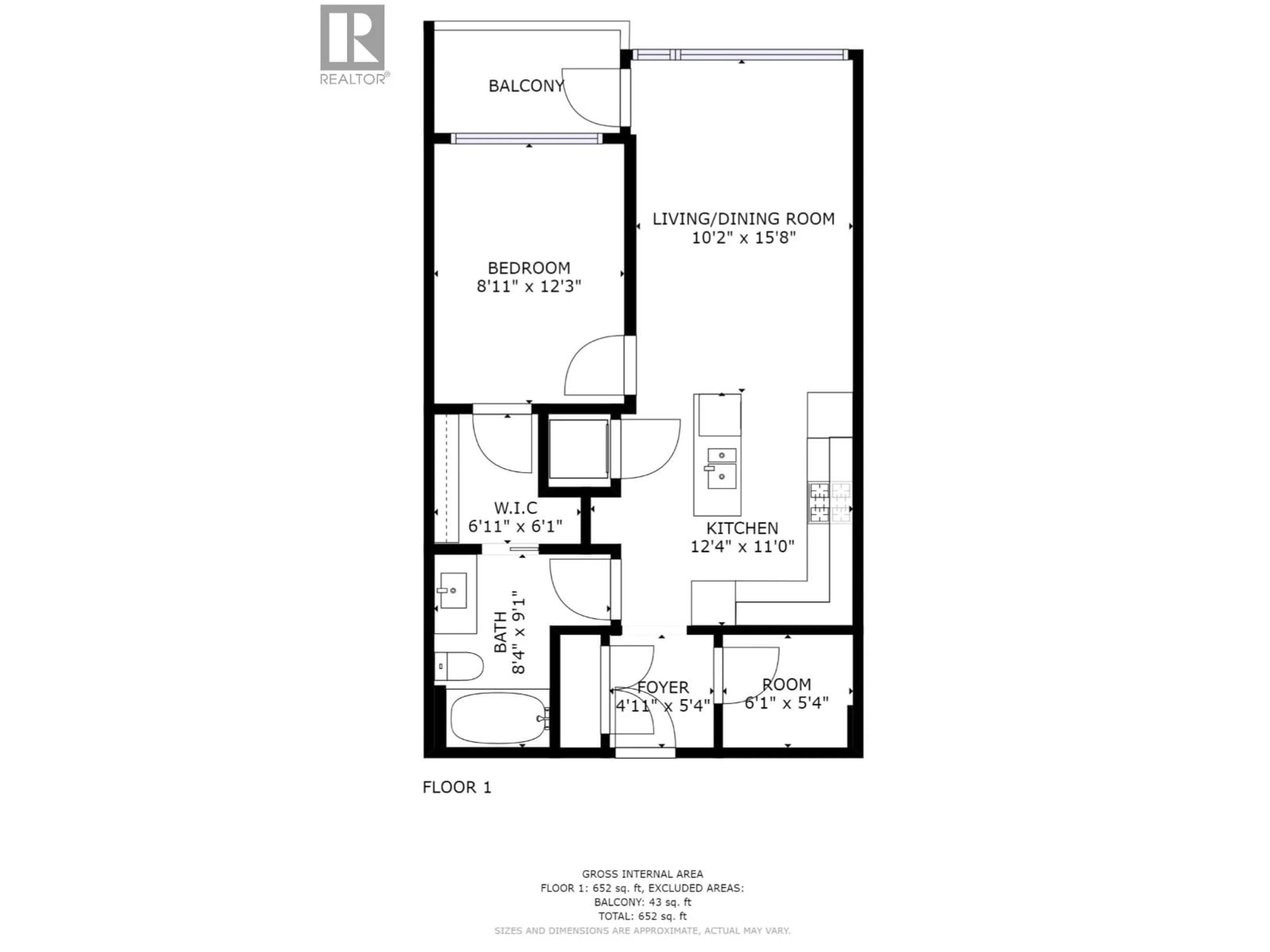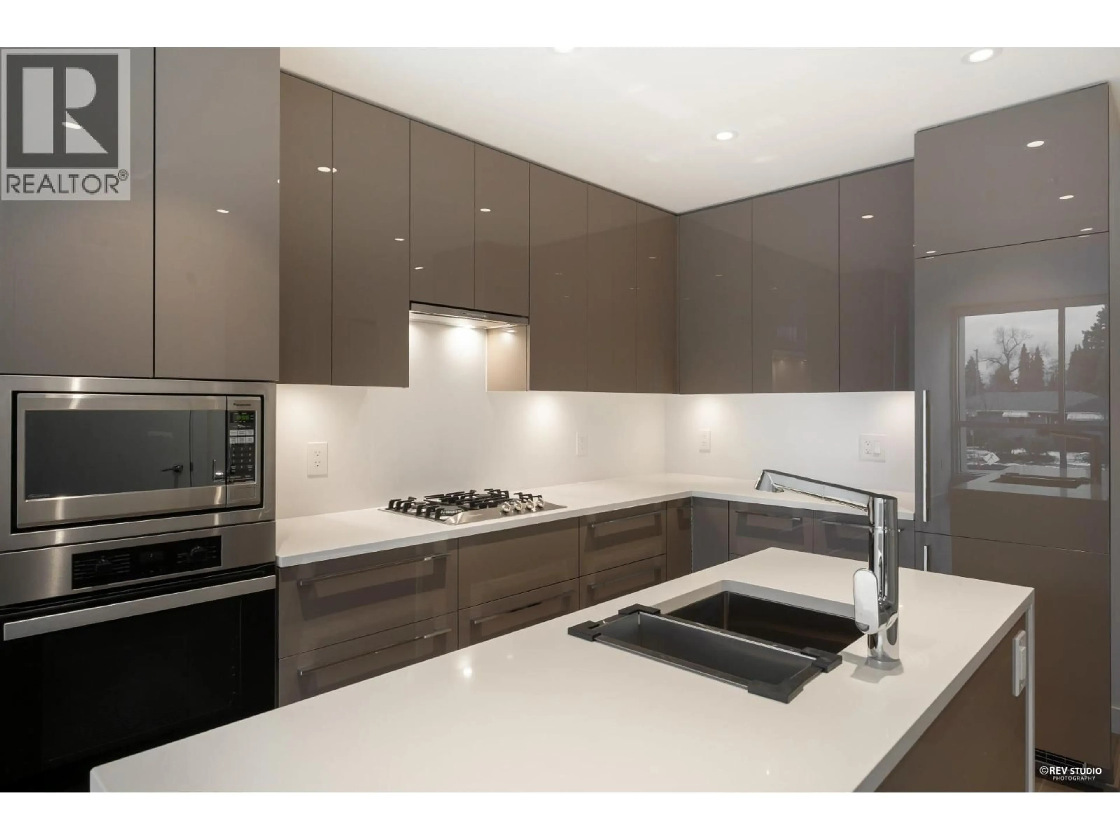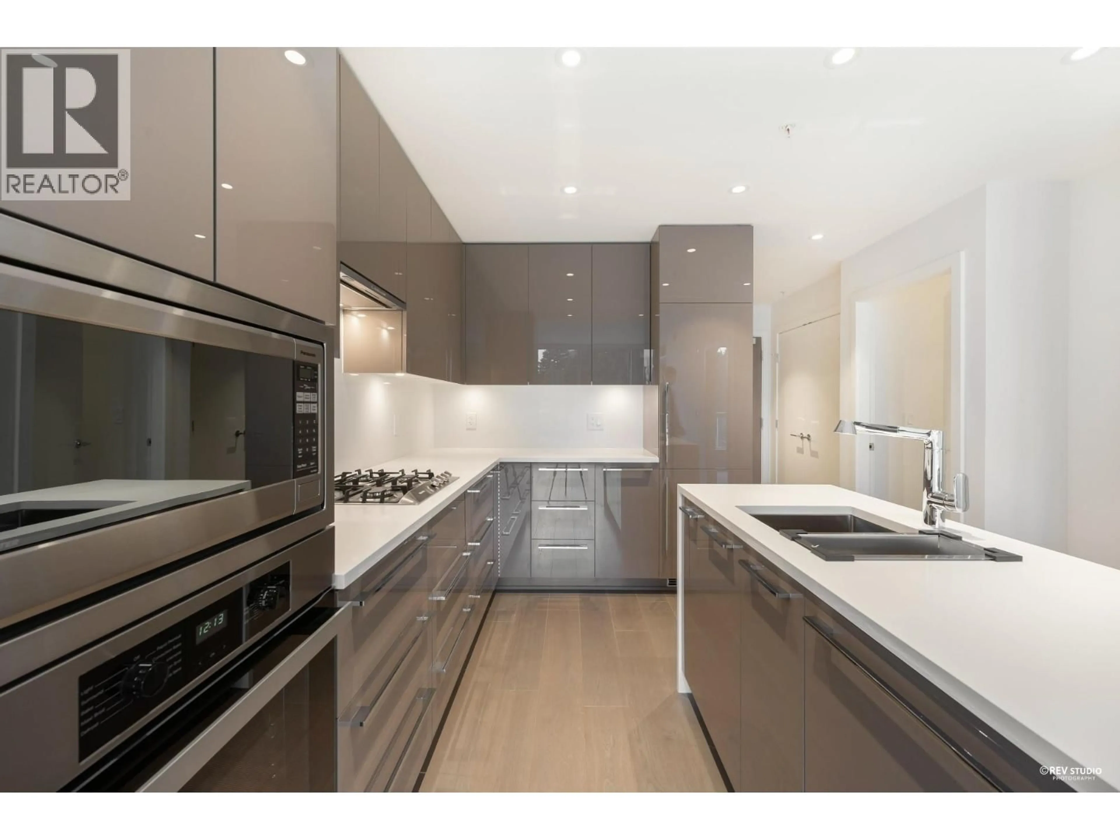206 - 5289 CAMBIE STREET, Vancouver, British Columbia V5Z2Z6
Contact us about this property
Highlights
Estimated valueThis is the price Wahi expects this property to sell for.
The calculation is powered by our Instant Home Value Estimate, which uses current market and property price trends to estimate your home’s value with a 90% accuracy rate.Not available
Price/Sqft$1,179/sqft
Monthly cost
Open Calculator
Description
Welcome to CONTESSA, a luxury concrete residence ideally located in Vancouver´s desirable Cambie Corridor, just steps from Queen Elizabeth Park with its dog park, basketball courts, pitch & putt, lawn bowling, gardens, conservatory and more. This spacious 1-bedroom + den home features 9-foot ceilings, air conditioning, a gourmet kitchen with premium Miele appliances, functional open-concept living and dining area, generously sized bedroom, a spa-inspired bathroom with heated floors, and an east-facing balcony. The home includes 1 EV parking stall and is within walking distance to Oakridge Centre, Oakridge Skytrain Station, and a variety of shops, restaurants, and services. School catchments include Dr. Annie B. Jamieson Elem. and Eric Hamber Sec.. Tenanted, allow 24hr notice for showing. (id:39198)
Property Details
Interior
Features
Exterior
Parking
Garage spaces -
Garage type -
Total parking spaces 1
Condo Details
Amenities
Laundry - In Suite
Inclusions
Property History
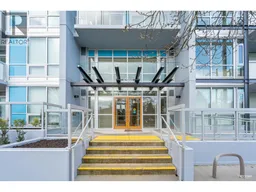 26
26
