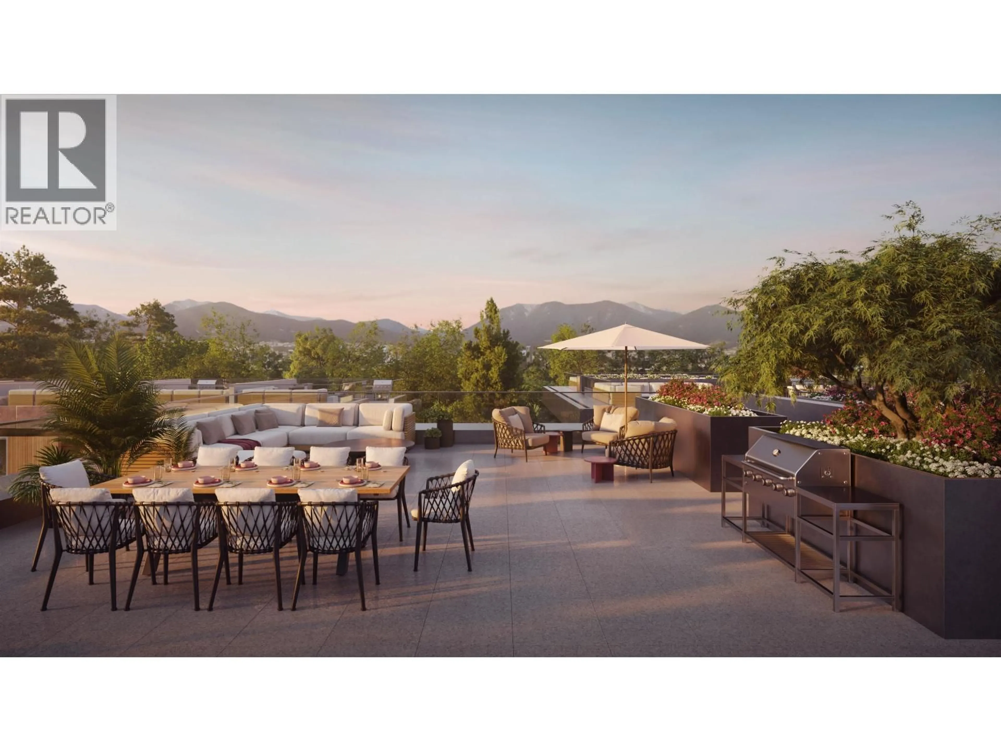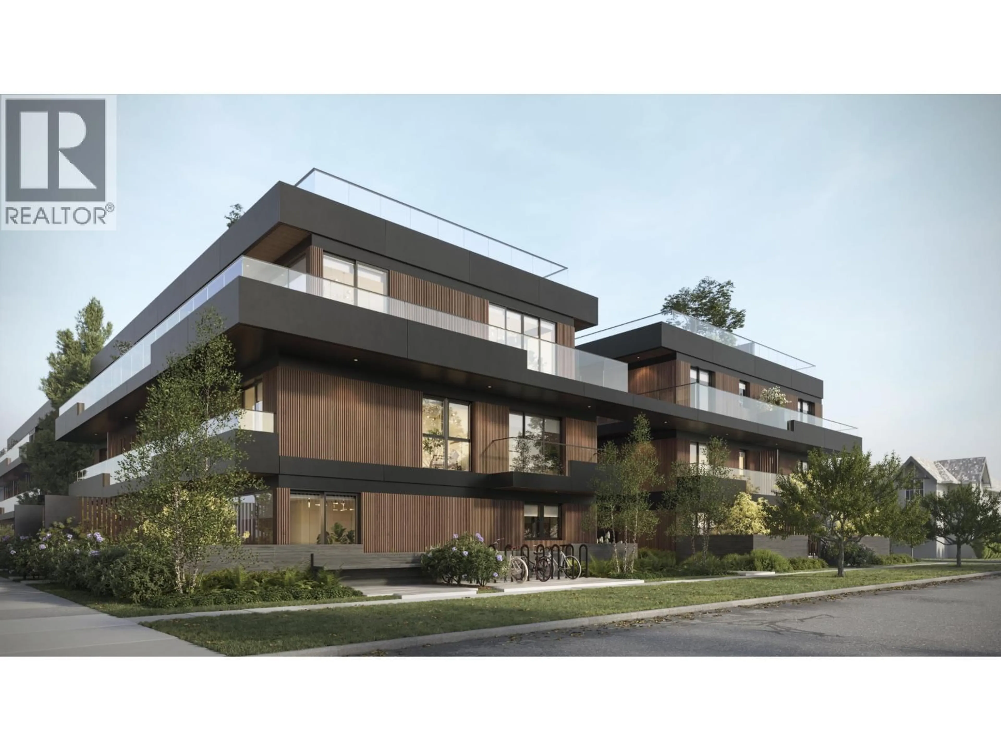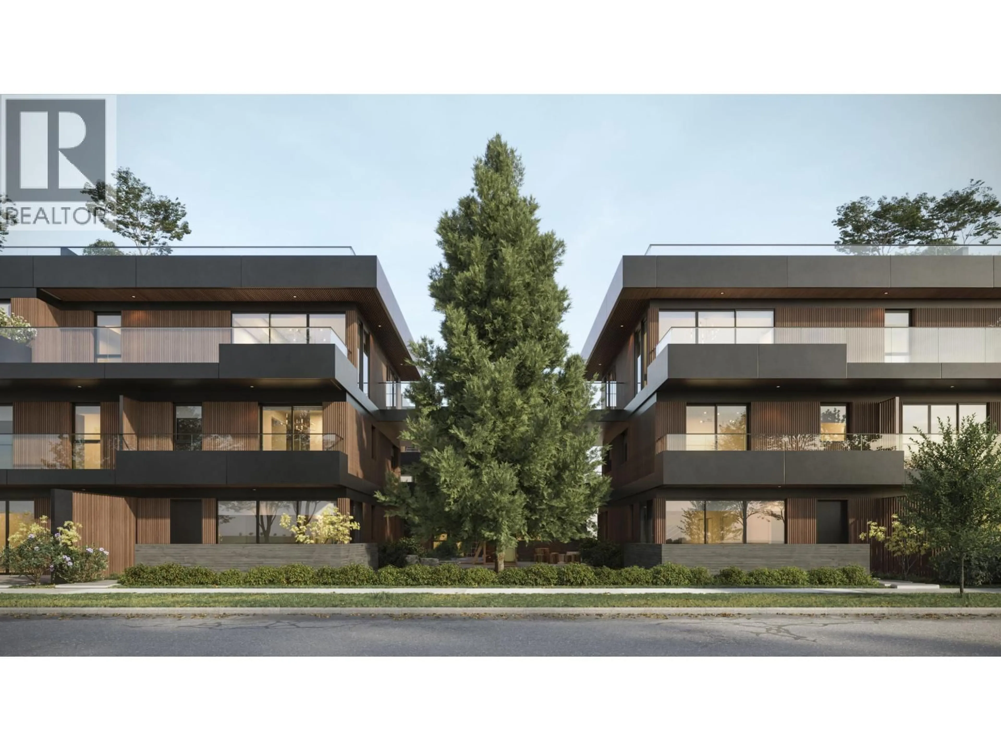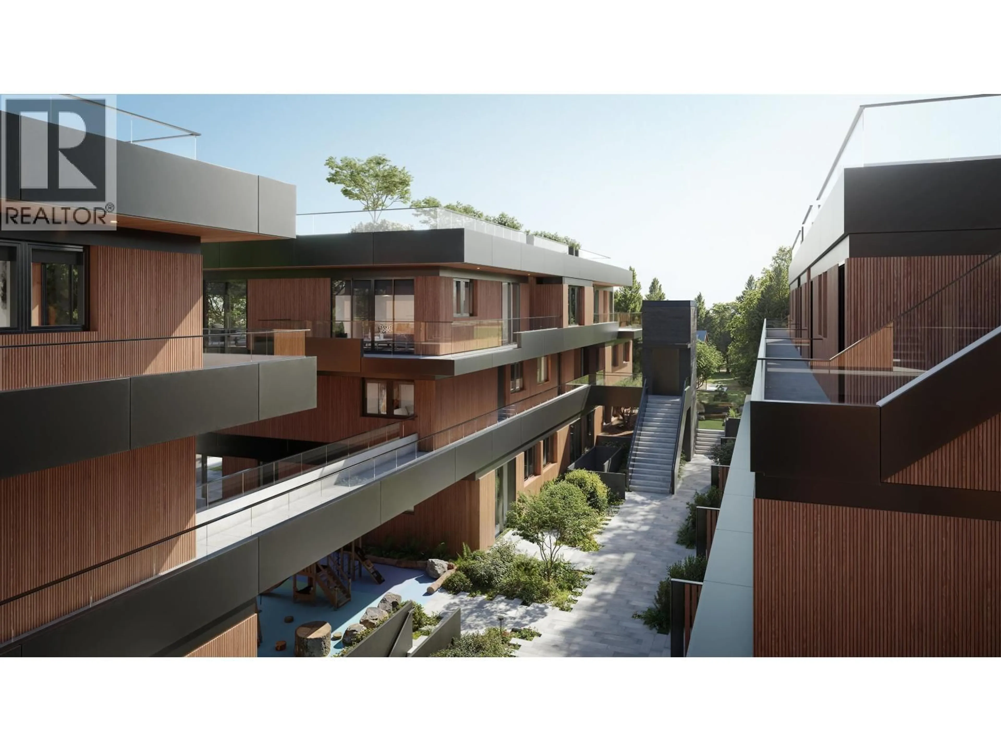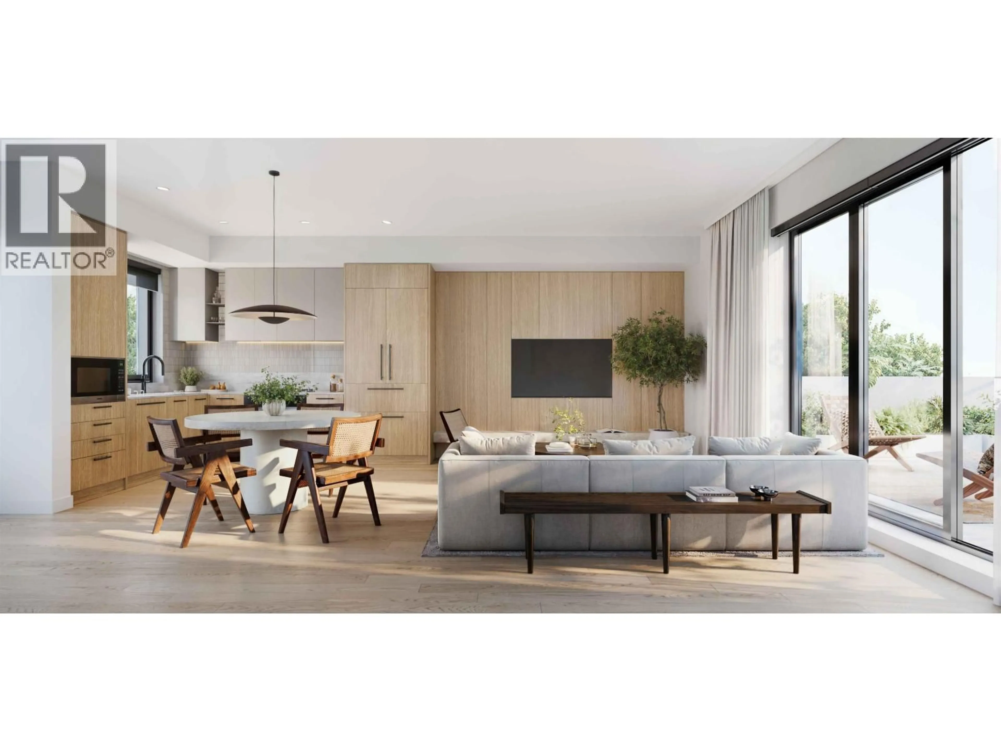202 - 4381 WILLOW STREET, Vancouver, British Columbia V5Z2G6
Contact us about this property
Highlights
Estimated valueThis is the price Wahi expects this property to sell for.
The calculation is powered by our Instant Home Value Estimate, which uses current market and property price trends to estimate your home’s value with a 90% accuracy rate.Not available
Price/Sqft$1,507/sqft
Monthly cost
Open Calculator
Description
Welcome to Wren by Tavanco Group. Located on a tranquil street just steps away from Queen Elizabeth Park, this 2 Bedroom townhome features expansive 22' wide interiors, 9' high ceilings, Miele kitchen appliances including French-door fridge, Engineered wood-flooring, Full-size Washer/Dryer, Air-Conditioning, underground parking with Level 2 EV charging outlets. The stunning over 1200 sf rooftop deck plus a wrap arround balcony provides a perfect outdoor retreat. Residents can also indulge in the meticulously landscaped courtyard, featuring mini-golf and a children's playground. Estimated Completion Early 2027. Sales Gallery is located at 2963 Cambie St. Please note that we are currently open by appointment only. Feel free to contact me to schedule a convenient time for your visit. (id:39198)
Property Details
Interior
Features
Exterior
Parking
Garage spaces -
Garage type -
Total parking spaces 1
Condo Details
Inclusions
Property History
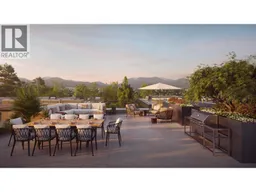 8
8
