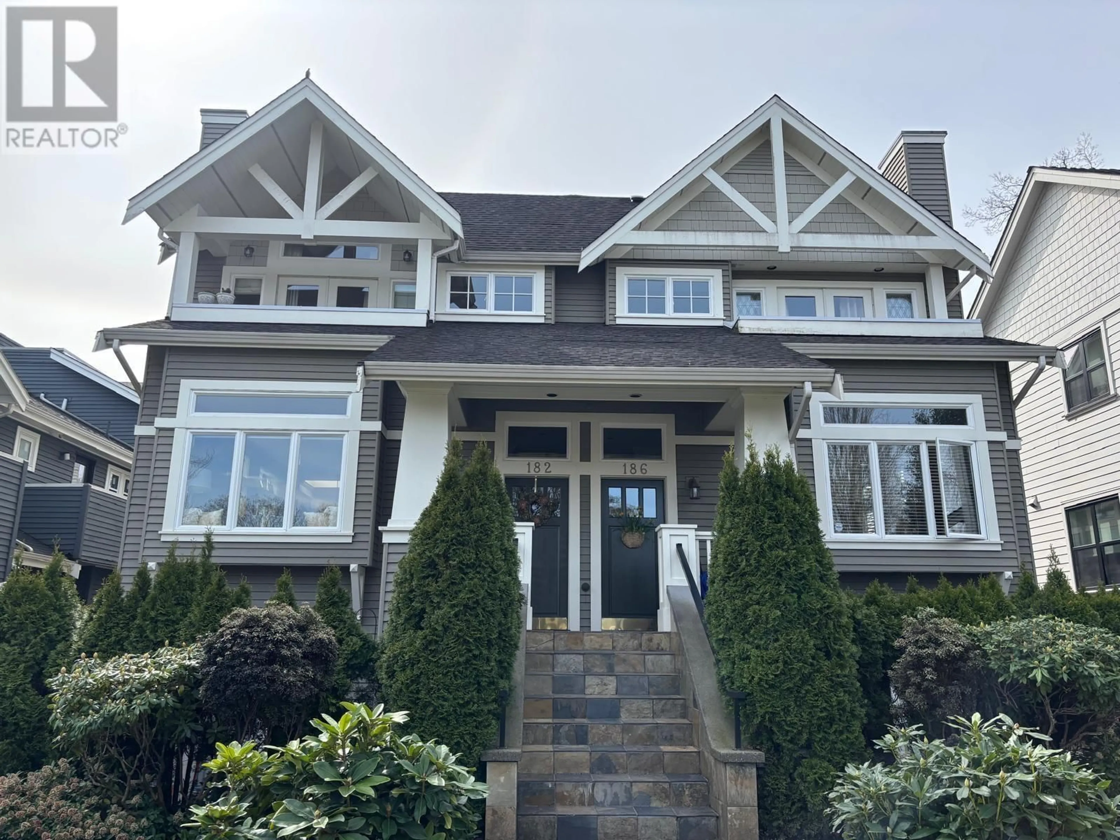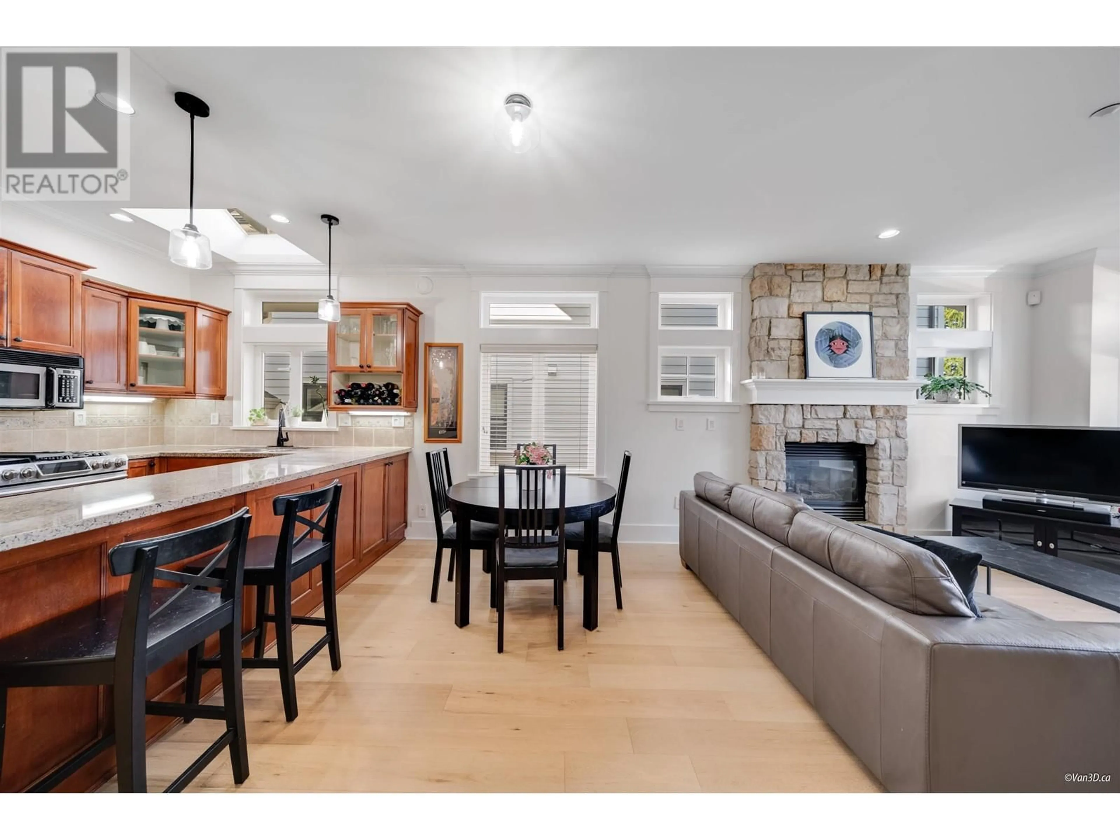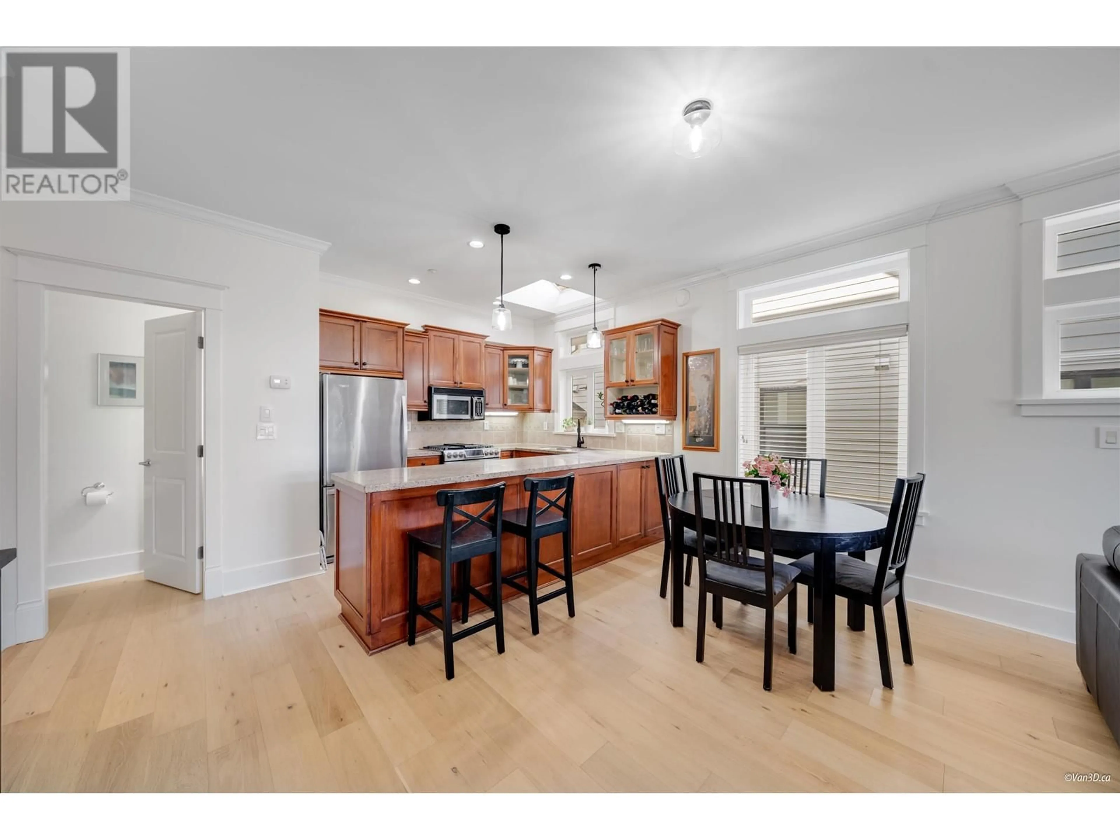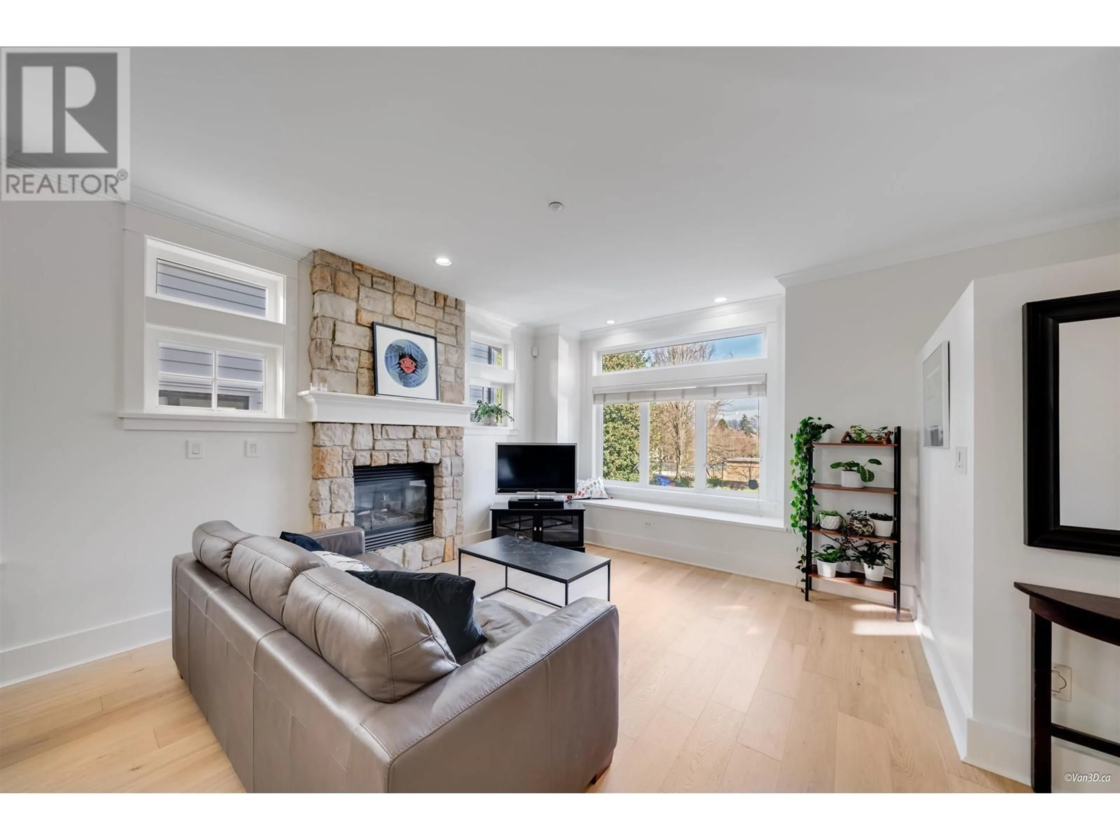186 16TH AVENUE, Vancouver, British Columbia V5Y1Y7
Contact us about this property
Highlights
Estimated ValueThis is the price Wahi expects this property to sell for.
The calculation is powered by our Instant Home Value Estimate, which uses current market and property price trends to estimate your home’s value with a 90% accuracy rate.Not available
Price/Sqft$1,032/sqft
Est. Mortgage$7,013/mo
Maintenance fees$438/mo
Tax Amount (2024)$3,856/yr
Days On Market28 days
Description
Enjoy a view of the North shore mountains from your spacious primary bedroom which occupies the entire upper floor with a soaring vaulted ceiling . This oversized 1582 SF townhome has 3 bedrooms+ 3 baths on 3 levels and is across the street from a park/playground & elementary school in the most desirable Cambie/Mount Pleasant area with all amenities nearby, 94 Walk score and 96 for Bikers . 9 Ft high ceiling on Main floor. Chef inspired kitchen with gas range & granite counters. H/W radiant heat and gas fireplace, new waterproof engineered H/W floor and freshly painted throughout. Summer BBQ (with gas hookup) in your private patio. Viewing by appointment only. (id:39198)
Property Details
Interior
Features
Exterior
Parking
Garage spaces -
Garage type -
Total parking spaces 1
Condo Details
Amenities
Laundry - In Suite
Inclusions
Property History
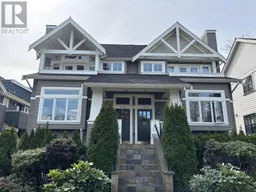 38
38
