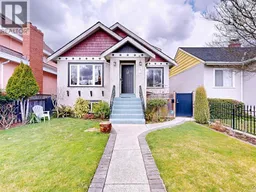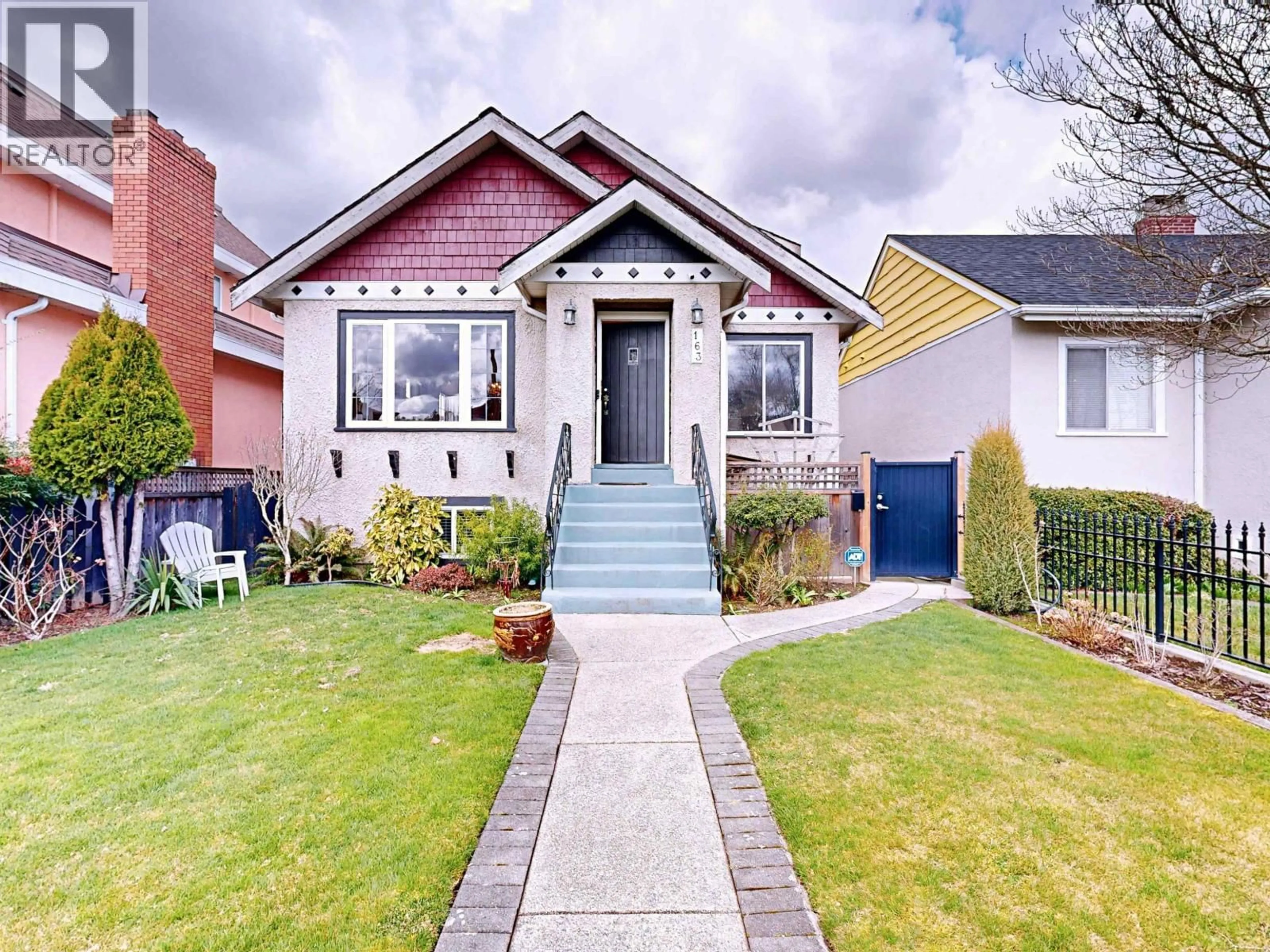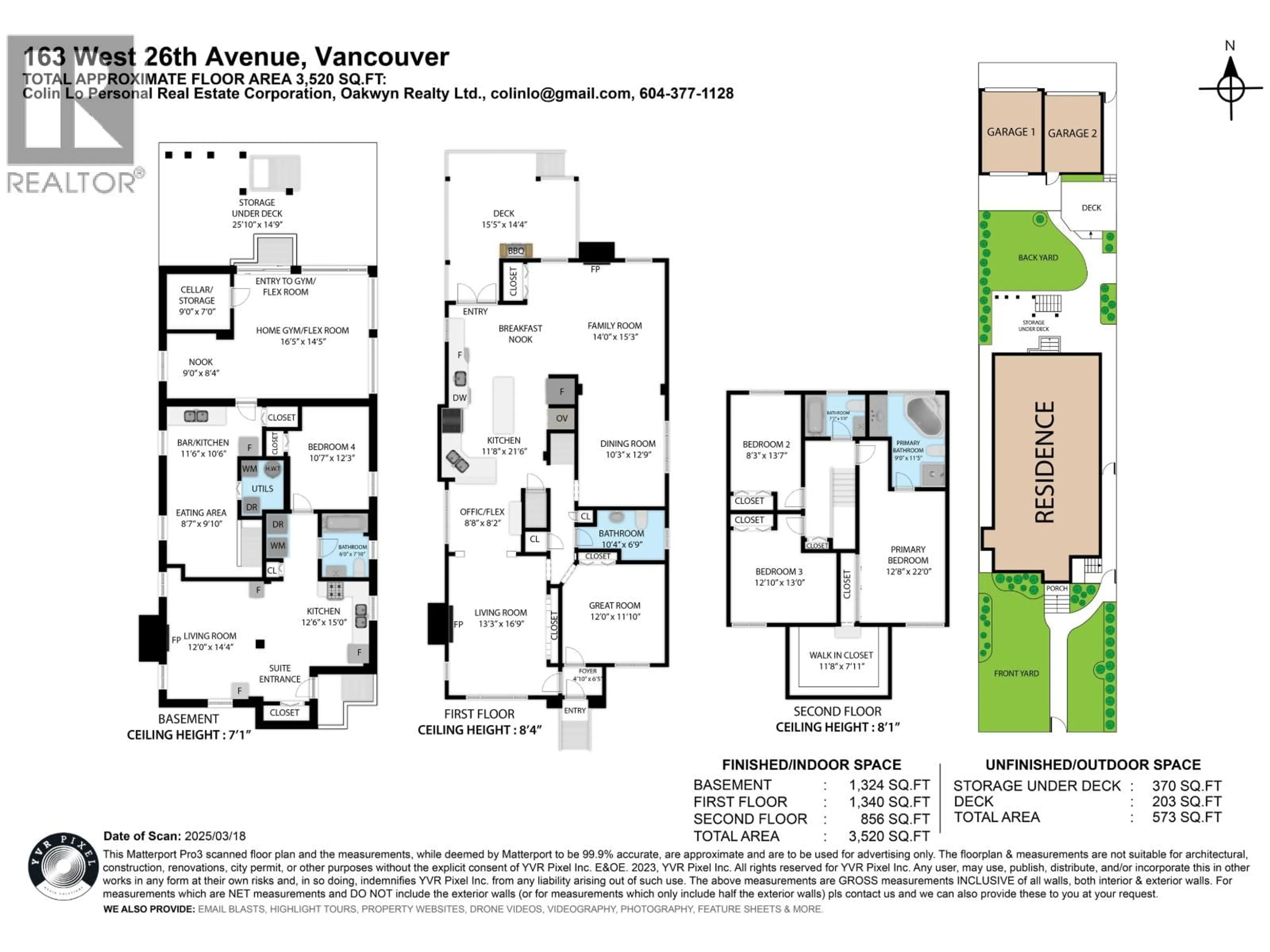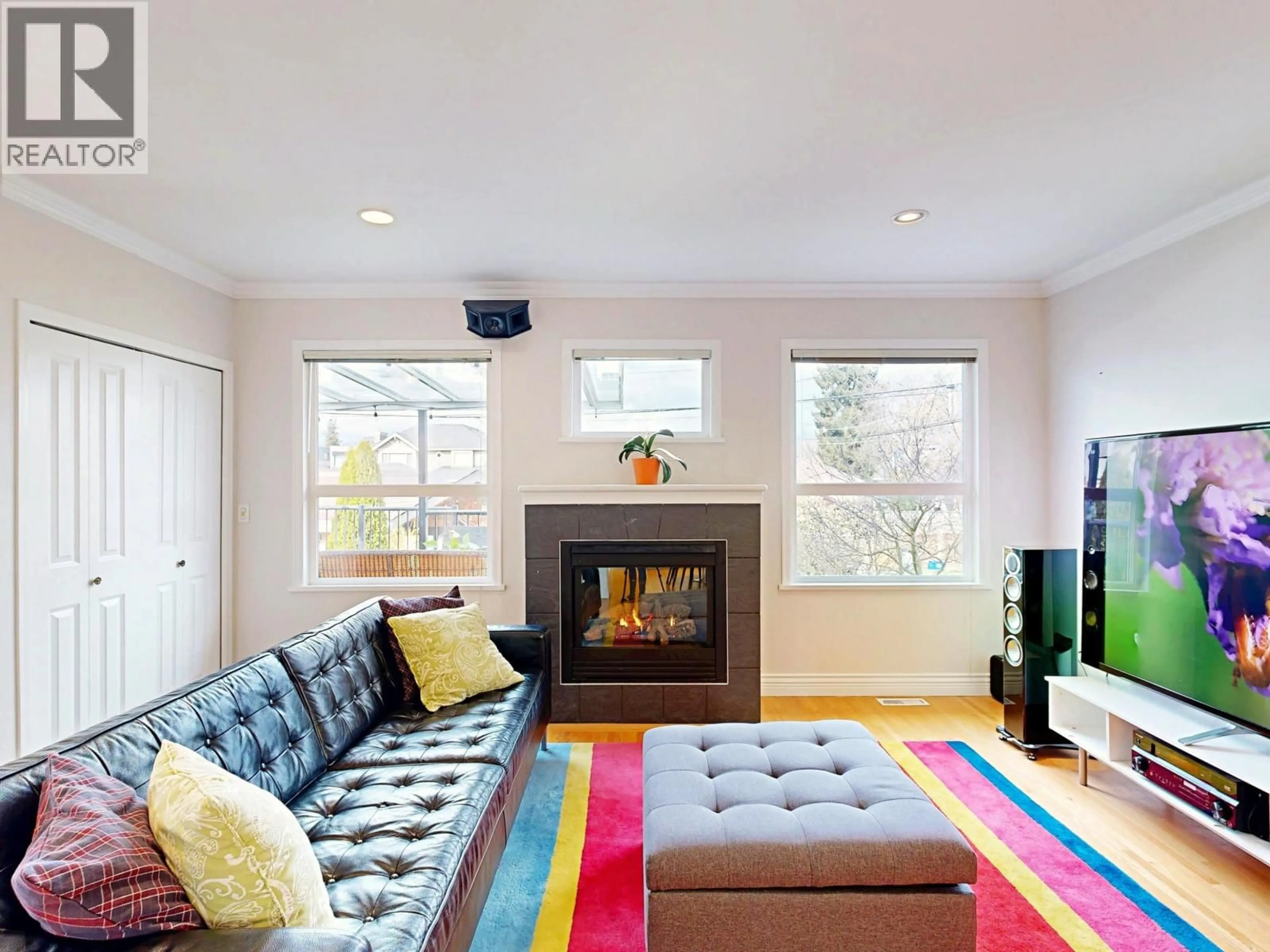163 26TH AVENUE, Vancouver, British Columbia V5Y2J6
Contact us about this property
Highlights
Estimated valueThis is the price Wahi expects this property to sell for.
The calculation is powered by our Instant Home Value Estimate, which uses current market and property price trends to estimate your home’s value with a 90% accuracy rate.Not available
Price/Sqft$880/sqft
Monthly cost
Open Calculator
Description
Fall in love with this charming updated family home with 1 bedroom suite located in the most desirable Cambie neighborhood steps to Canada Line, QE Park and Hillcrest Community Centre. Plenty of square footage on the main floor featuring large open concept living/dining/kitchen area, sizeable family room, office/foyer area and gas fireplace. Upper floor features large primary bedroom and ensuite with walk-in closet and 2 bedrooms and full bathroom. Basement features a large flex area with bar and great room for home gym/man cave/playroom. Extra deep 33 x 155.35 lot, double garage, expansive backyard and a beautiful covered sundeck you can use year round. Potential for 2 suites. Wolfe and Hamber catchment. Suite currently tenanted m2m.TOD and Cambie Corridor Phase 3.Private showings only. (id:39198)
Property Details
Interior
Features
Exterior
Parking
Garage spaces -
Garage type -
Total parking spaces 2
Property History
 37
37



