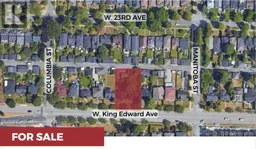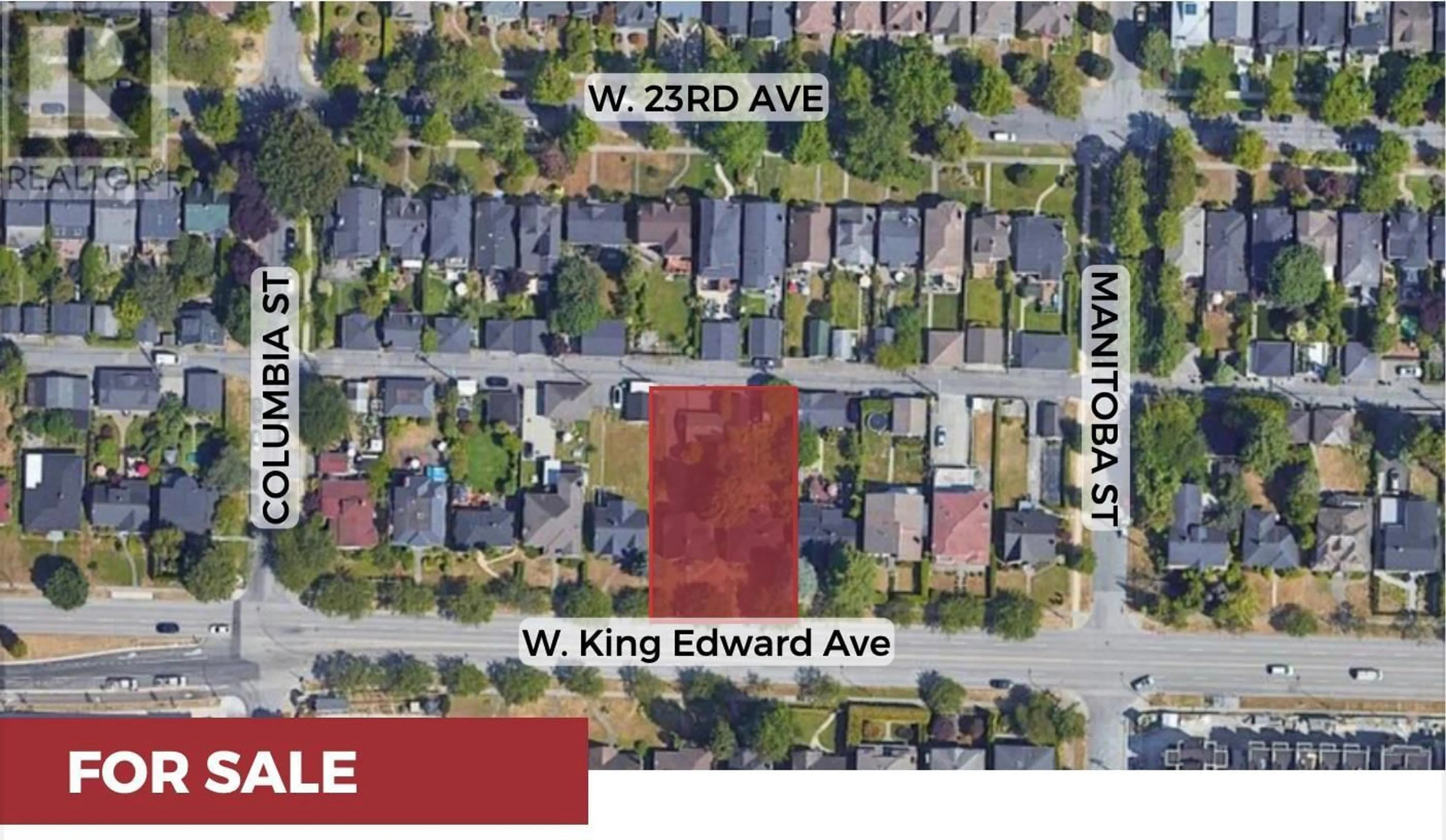149 KING EDWARD AVENUE, Vancouver, British Columbia V5Y2H8
Contact us about this property
Highlights
Estimated ValueThis is the price Wahi expects this property to sell for.
The calculation is powered by our Instant Home Value Estimate, which uses current market and property price trends to estimate your home’s value with a 90% accuracy rate.Not available
Price/Sqft$2,519/sqft
Est. Mortgage$23,620/mo
Tax Amount (2024)$11,184/yr
Days On Market103 days
Description
An assembly of two adjacent properties,139&149 W KING EDWARD for sale in conjunction of a highly desirable redevelopment site, offering a potential of higher density and zoning compared to the current allowances. With the added benefit of being within the Rapid Transit Centre and conforming to the Vancouver Plan and Rental Housing Policy, the potential for even greater density is a possibility (subject to applicant verification with the City of Vancouver). Boasting a coveted location, situated in an area where zoning permits for RM-8 on the east of the properties and the prestigious Oakridge Mall development on the west of the properties. Located just short blocks away from the Canada Line- King Edward Station, Main Street shopping, Cambie shops, and QE Park. (id:39198)
Property Details
Interior
Features
Property History
 1
1
