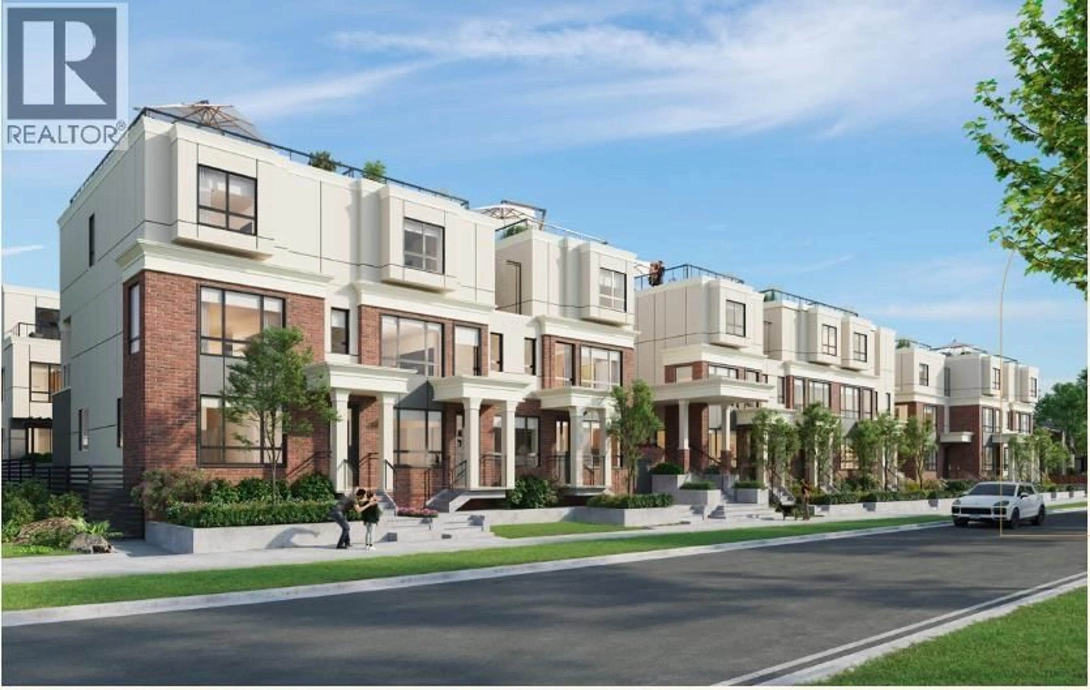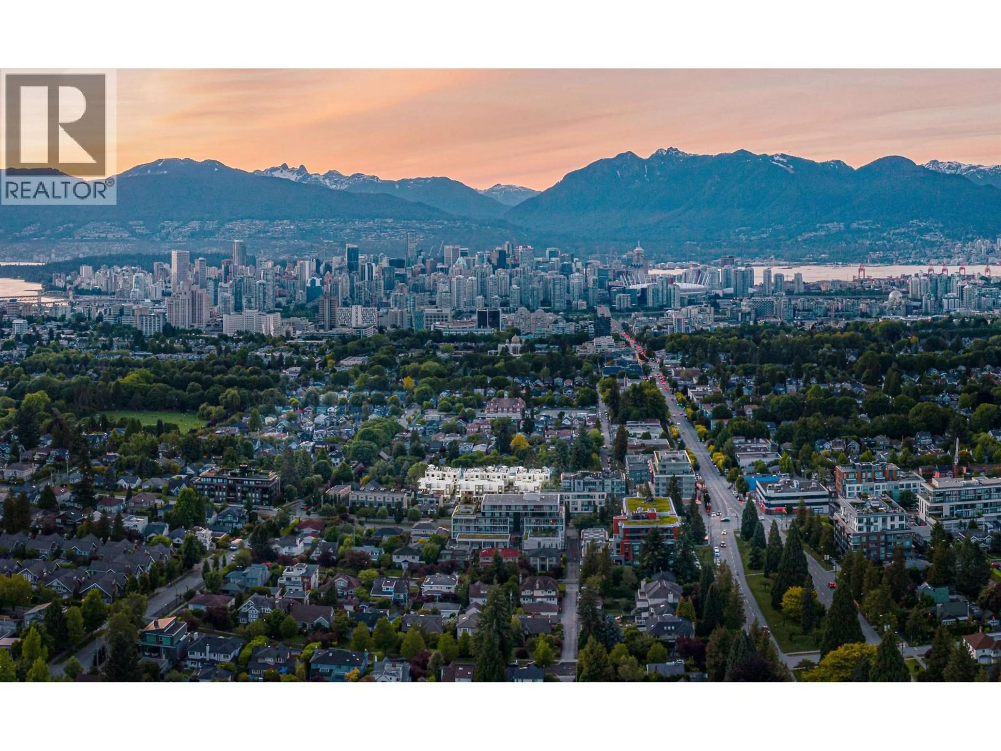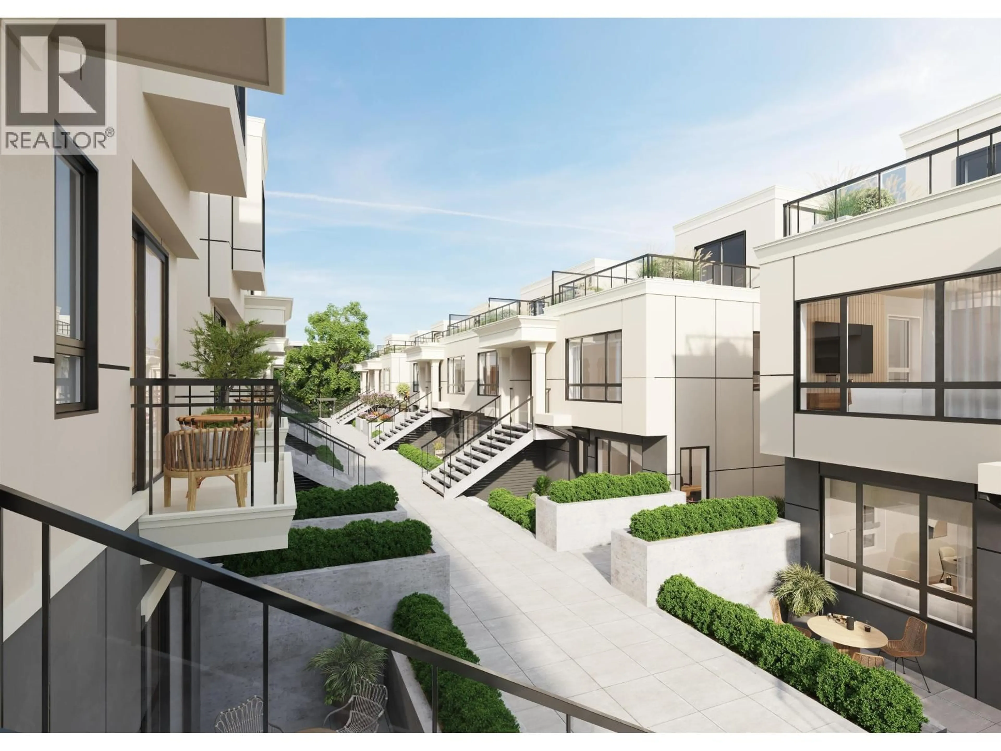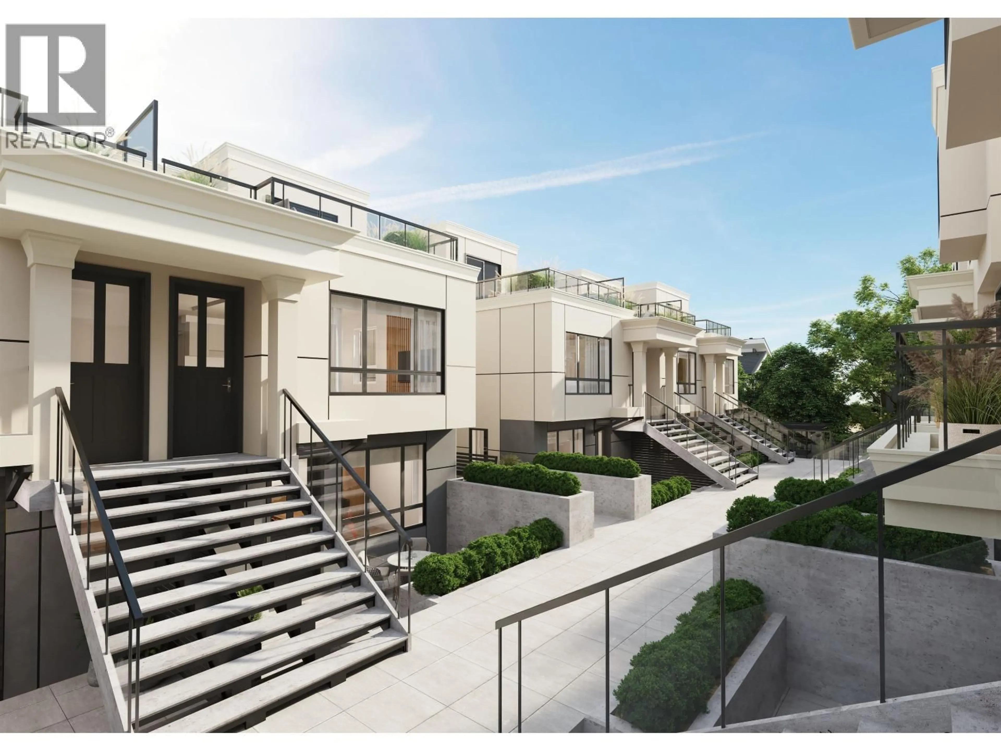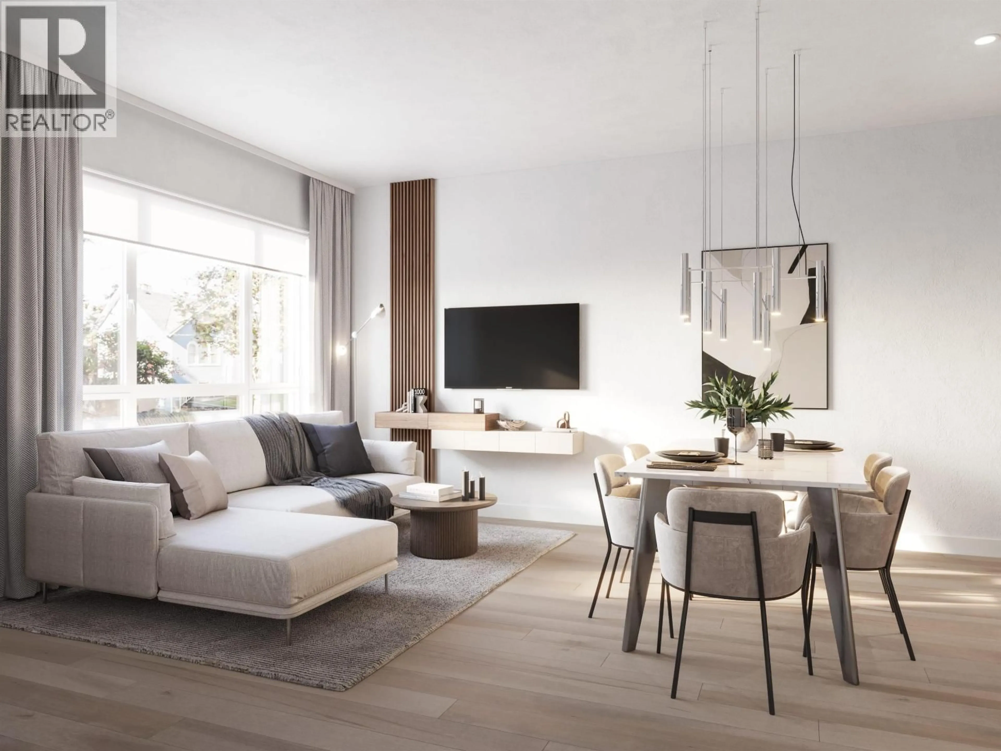122 - 578 24TH AVENUE, Vancouver, British Columbia V5Z2B4
Contact us about this property
Highlights
Estimated valueThis is the price Wahi expects this property to sell for.
The calculation is powered by our Instant Home Value Estimate, which uses current market and property price trends to estimate your home’s value with a 90% accuracy rate.Not available
Price/Sqft$1,403/sqft
Monthly cost
Open Calculator
Description
Own a sophisticated Family Home at Astrid. A 40 Unit Townhome Complex located in the heart of Cambie Village, Embraced by the West Side, this one bed/den Townhome with spacious patio is set in a quiet residential area perfect for walking the kids to school or parks. Astrid makes it equally easy to take in the renowned shopping and restaurants of Cambie Village, or hop on the SkyTrain at Kind Edward Station. Paired with its proximity to acclaimed schools and colleges, VGH and BC Women's Hospital Health Centre, and the recreation of Q.E. Park, Hillcrest Community Ctr. and short drive to Trout Lake. Astrid gives you effortless convenience in the heart of the city. The homes of Astrid are defined by a design statement that combines sophistication with style and your need for practicality. (id:39198)
Property Details
Interior
Features
Exterior
Parking
Garage spaces -
Garage type -
Total parking spaces 1
Condo Details
Amenities
Laundry - In Suite
Inclusions
Property History
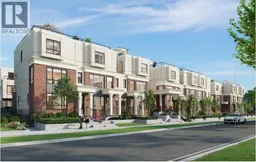 9
9
