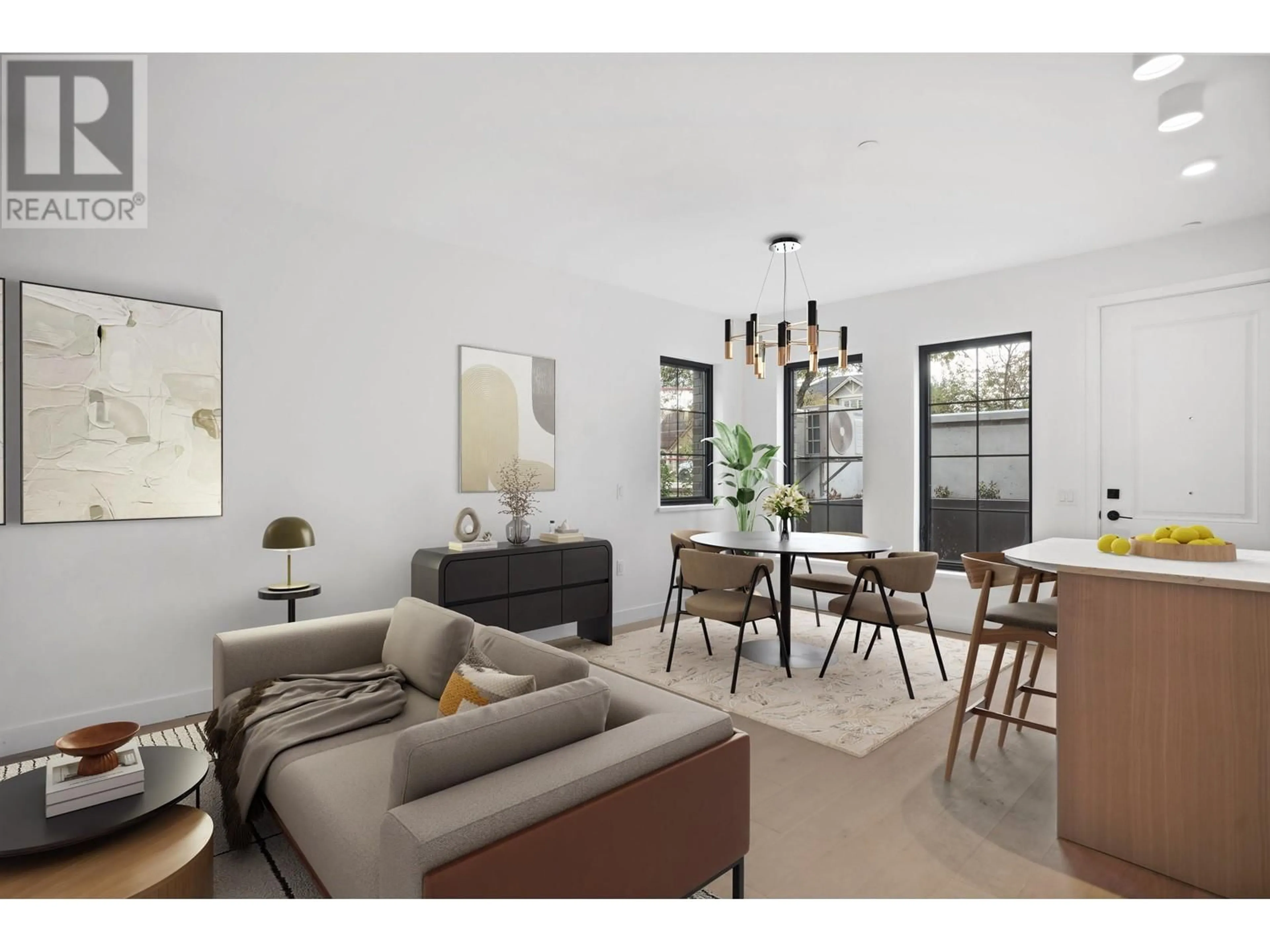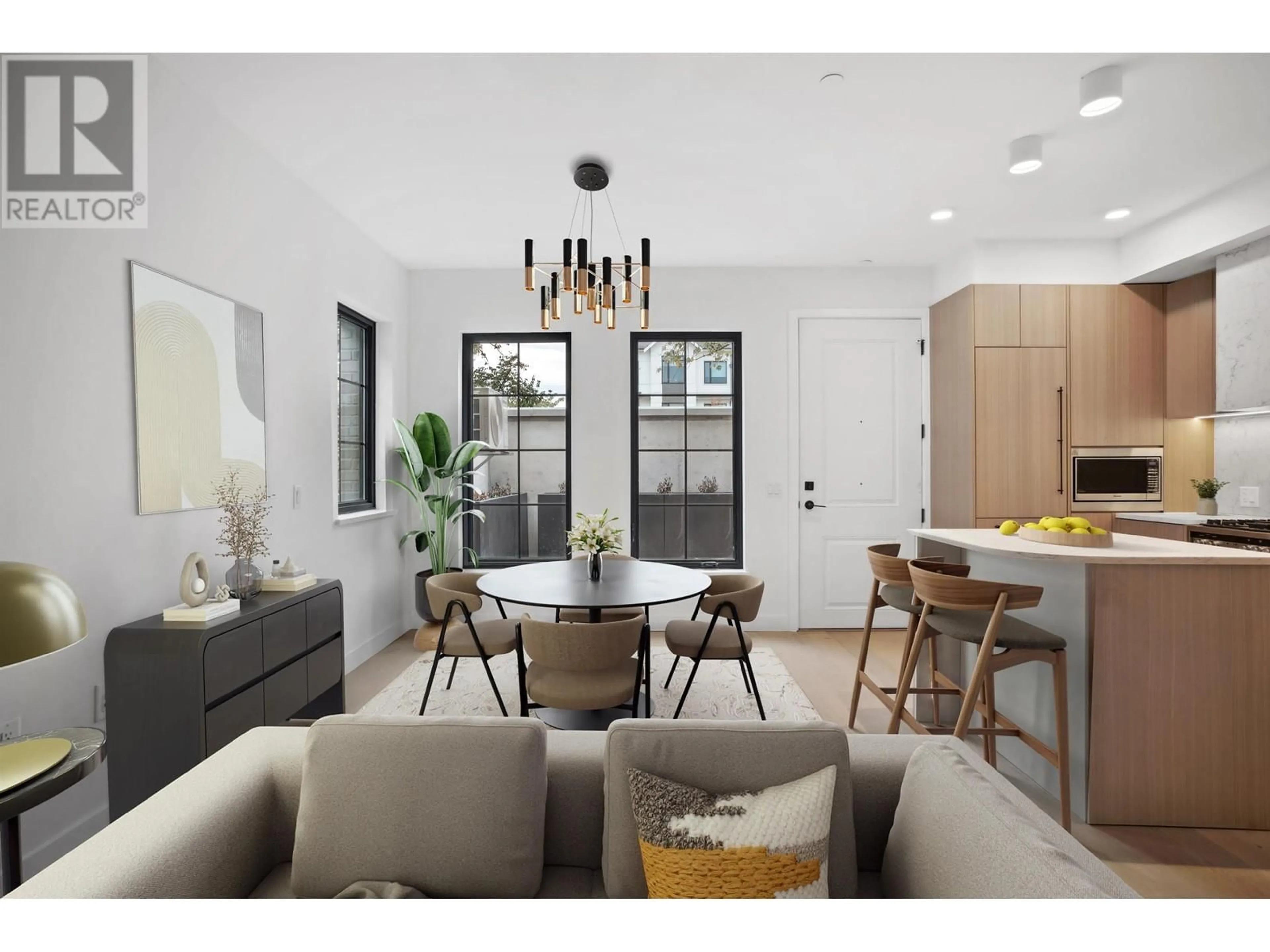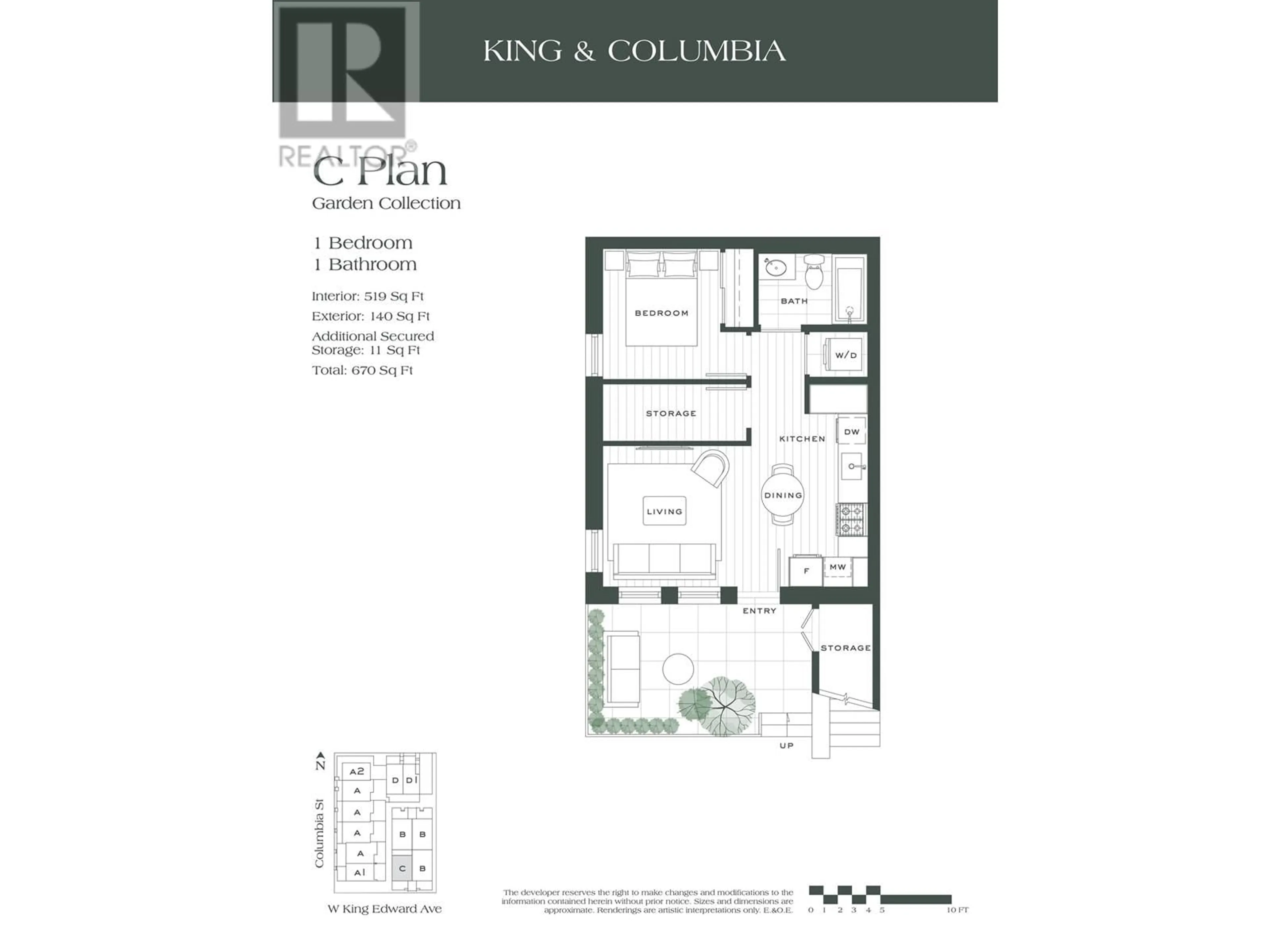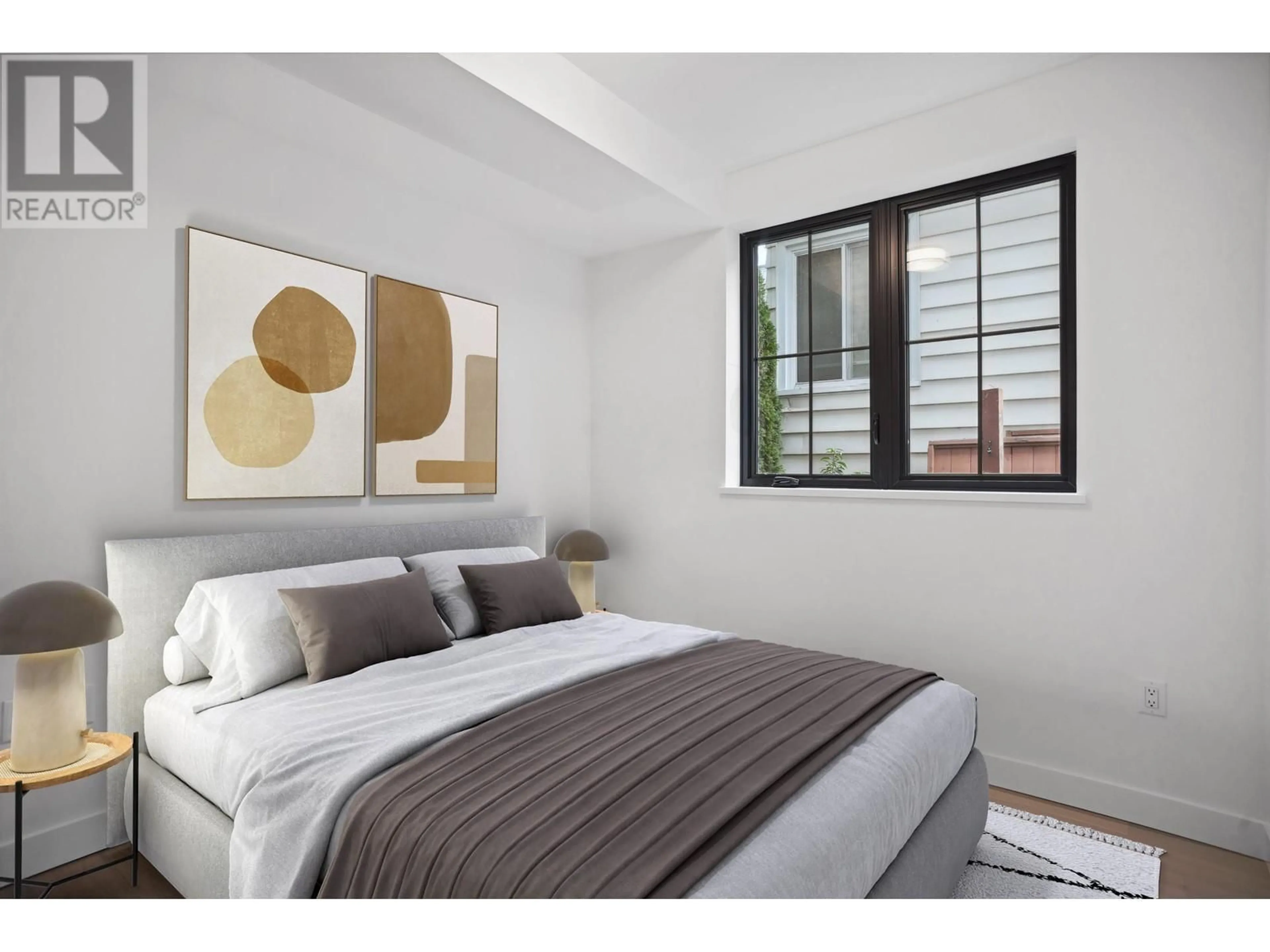12 187 W KING EDWARD AVE STREET, Vancouver, British Columbia V5Y4B4
Contact us about this property
Highlights
Estimated ValueThis is the price Wahi expects this property to sell for.
The calculation is powered by our Instant Home Value Estimate, which uses current market and property price trends to estimate your home’s value with a 90% accuracy rate.Not available
Price/Sqft$1,701/sqft
Est. Mortgage$3,800/mo
Maintenance fees$384/mo
Tax Amount ()-
Days On Market13 hours
Description
King & Columbia - A boutique collection of 1, 3 & 4 bdrm modern brownstone homes are nested in Riley Park, with timeless architecture & thoughtful design creating an indoor outdoor living experience & enhanced lifestyle without compromise for discerning families on Vancouver upper West Side. This 1Bed 1Bath TH features expansive´ wide interiors, airy 9´ ceilings on, AC & in-suite strg. Entertain family & friends on your private patio. Kitch. incl. premium Fisher & Paykel appl. with integrated fridge & DW, & built-in WF. Oak engineered HW floors throughout. 1 EV ready parking stall. Great school catchment. 6-min walk to Canada Line & to trendy shops, restaurants on Cambie & Main St. Visit our Website Show Home Sat 12-2pm and Sun 12-2pm (id:39198)
Upcoming Open Houses
Property Details
Interior
Features
Exterior
Parking
Garage spaces 1
Garage type Underground
Other parking spaces 0
Total parking spaces 1
Condo Details
Inclusions
Property History
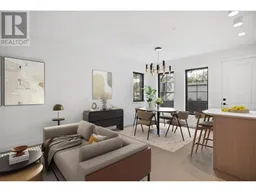 10
10
