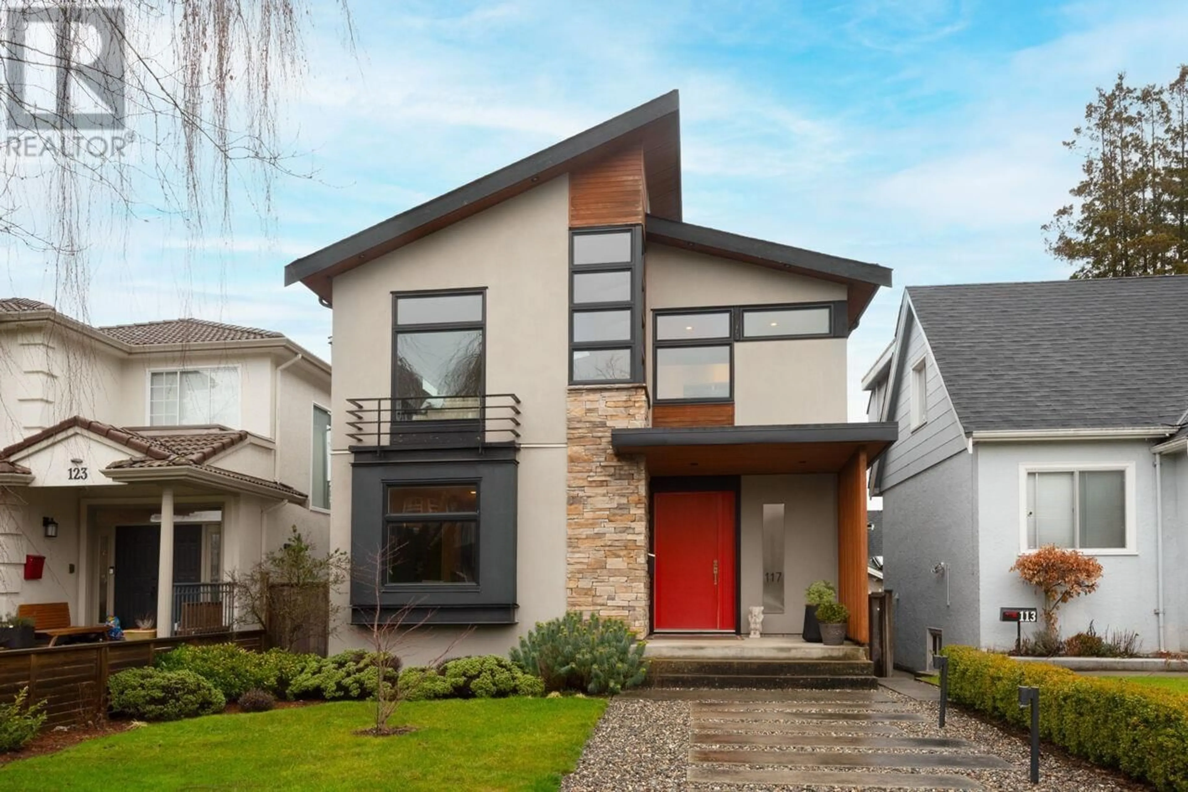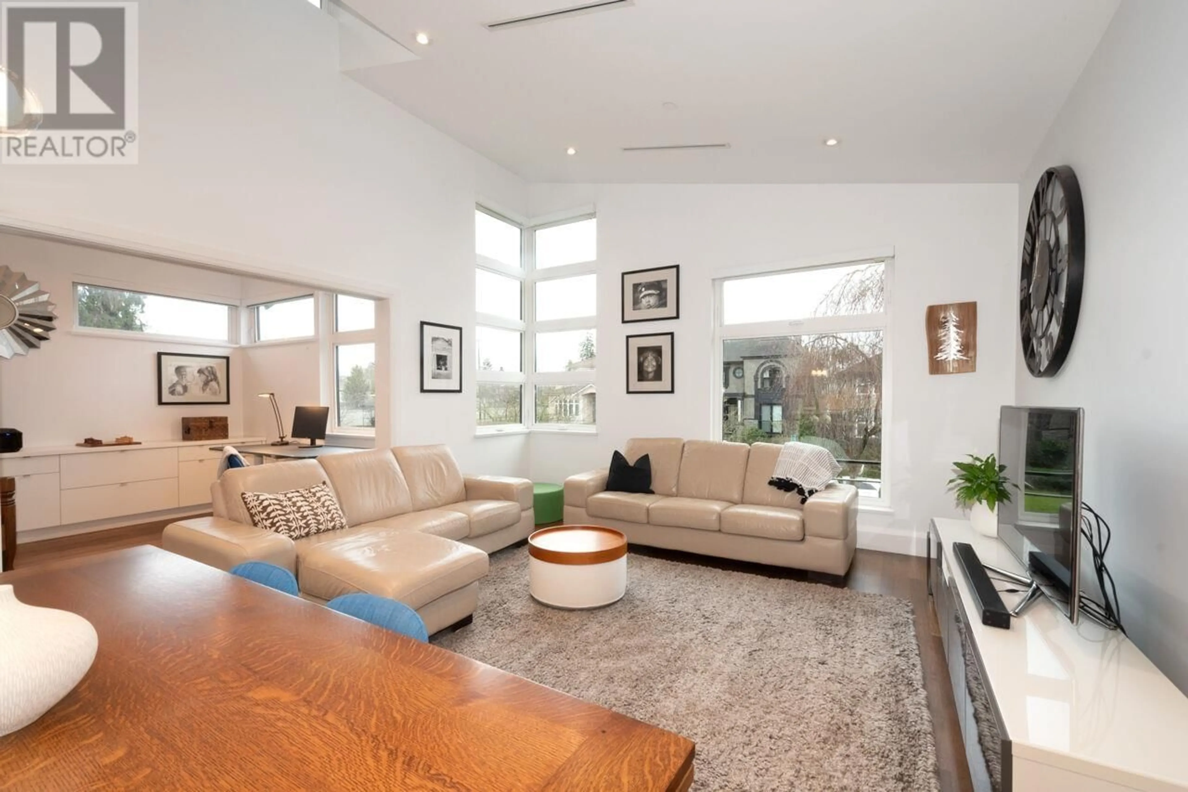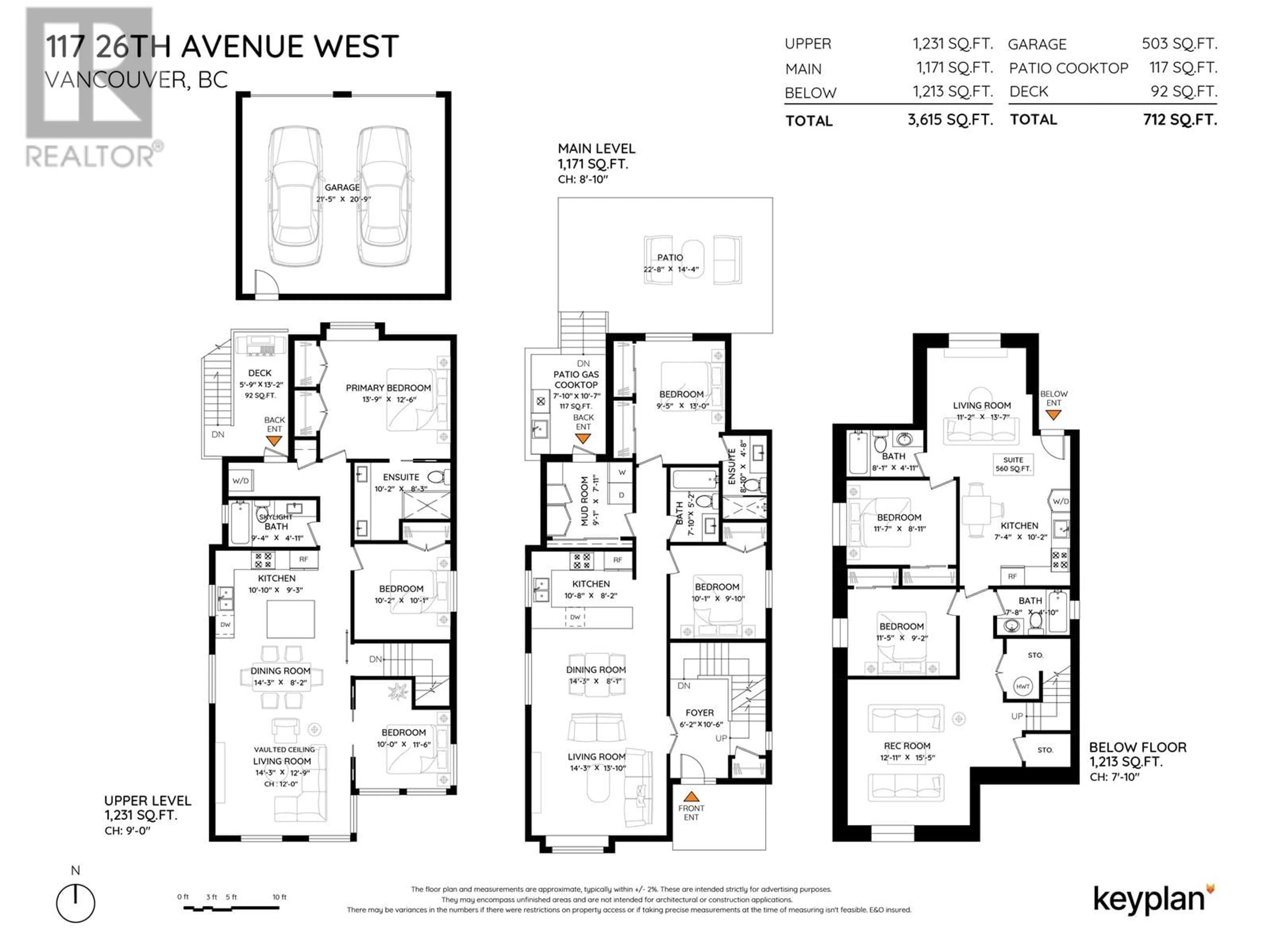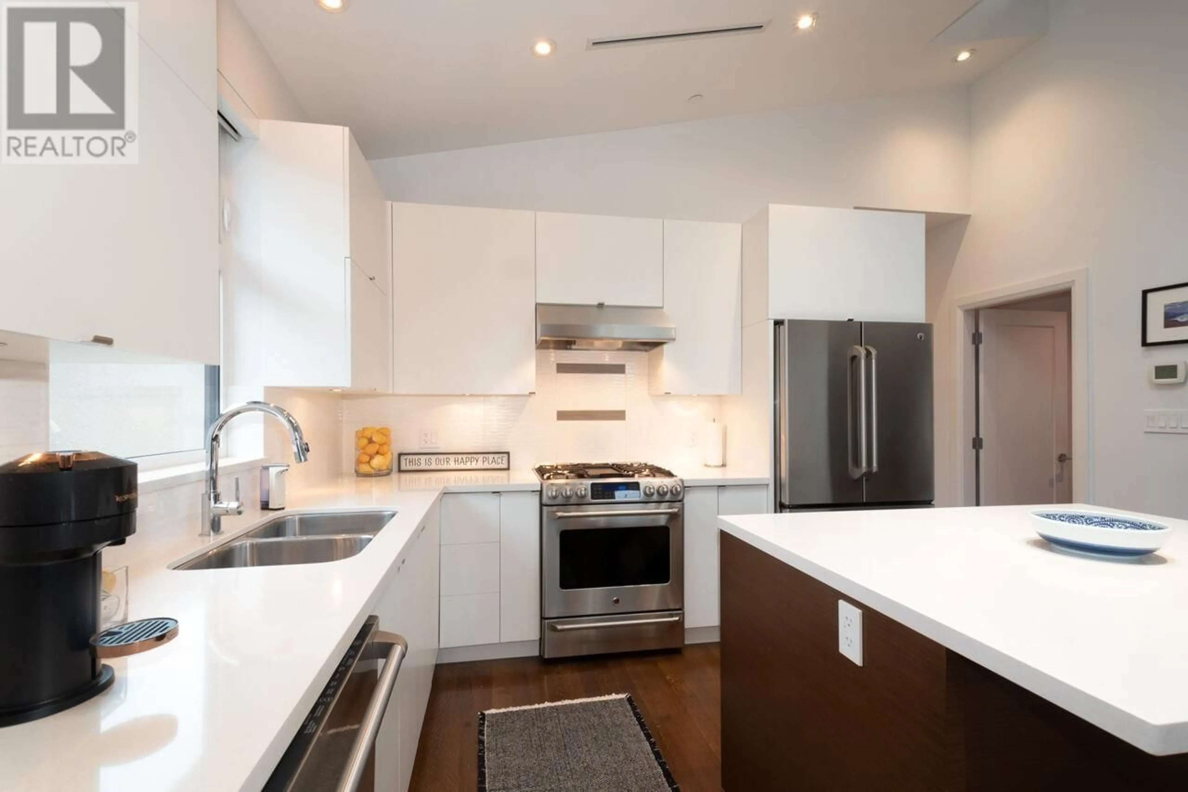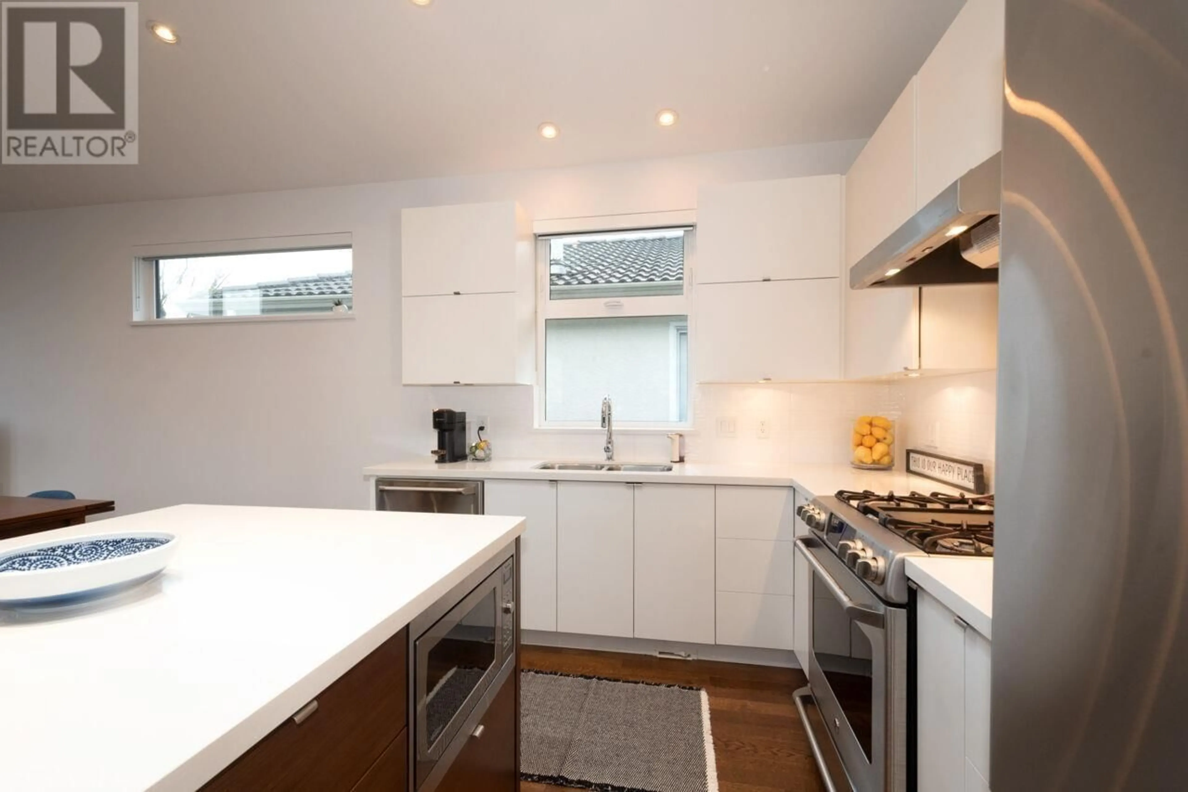117 26TH AVENUE, Vancouver, British Columbia V5Y2J6
Contact us about this property
Highlights
Estimated ValueThis is the price Wahi expects this property to sell for.
The calculation is powered by our Instant Home Value Estimate, which uses current market and property price trends to estimate your home’s value with a 90% accuracy rate.Not available
Price/Sqft$1,105/sqft
Est. Mortgage$17,170/mo
Tax Amount (2024)$15,185/yr
Days On Market98 days
Description
An exceptionally well designed custom-built home on a rare extra deep 33´ x 155´ property. Two equal comfortable spaces, enter on the main floor to a 2 Bdrm/2 Bath Suite. Front entrance to upstair´s 3 Bdrm/2 Bath home and a downstair´s recreation room, bdrm w/full bath. In addition, there is a separate self contained 1 Bdrm Suite, a great mortgage helper. Custom quality built, the home features vaulted ceilings, skylights for lots of natural light, mountain views, AC, Oak hardwood throughout, generous rooms, ample storage & timeless finishings. Incredible location, 2 blocks to Hillcrest Community Centre, QE Park, Canada Line, easy walk to Cambie & Main St cafes/shops. 1 Block to General Wolfe, in Eric Hamber catchment. Not to miss, book your private appointment today. (id:39198)
Property Details
Interior
Features
Property History
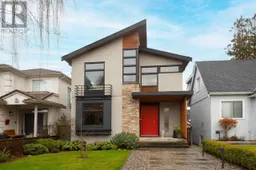 40
40
